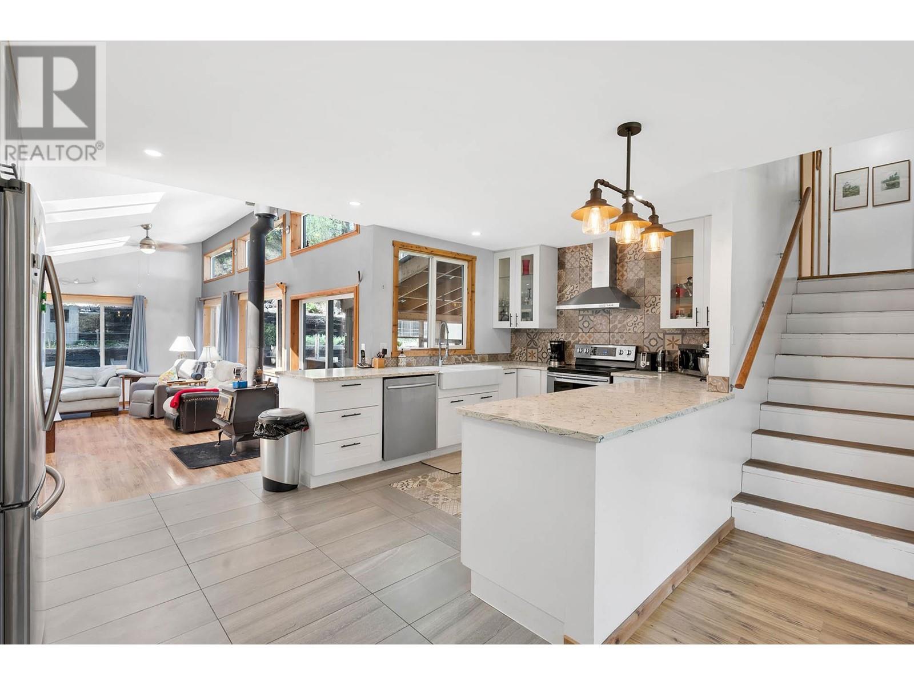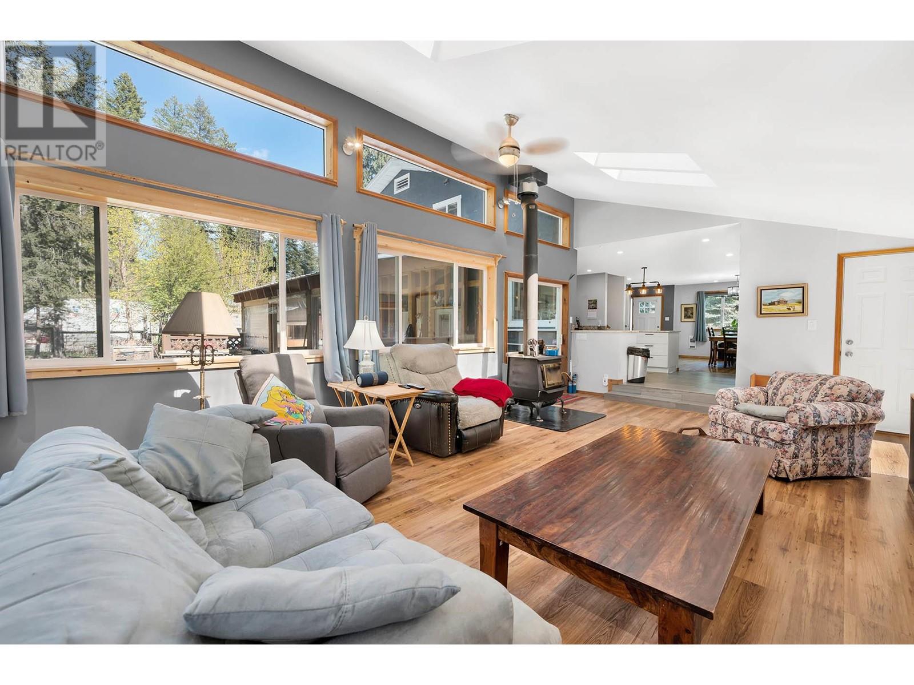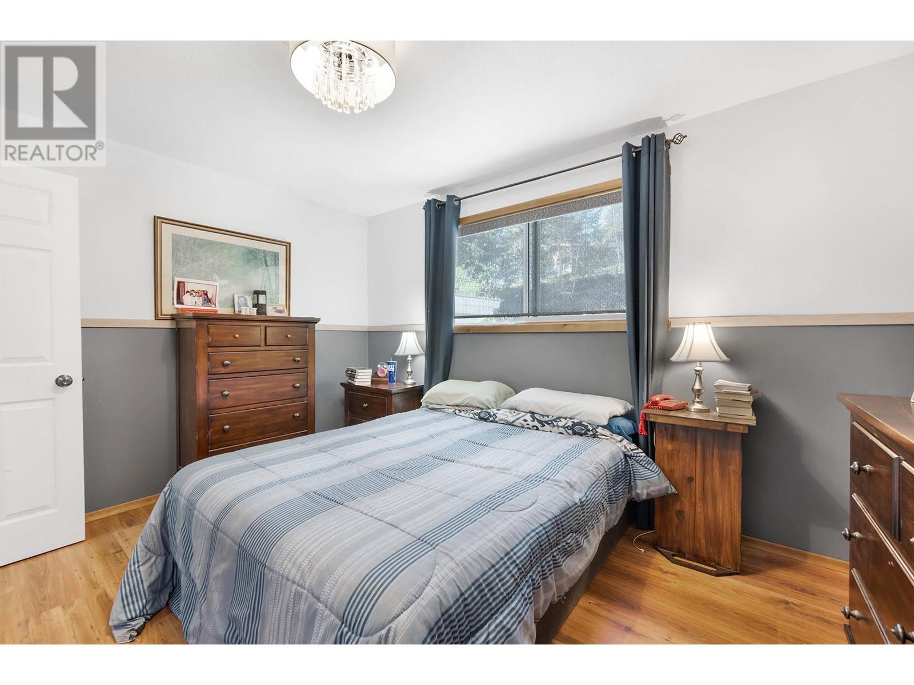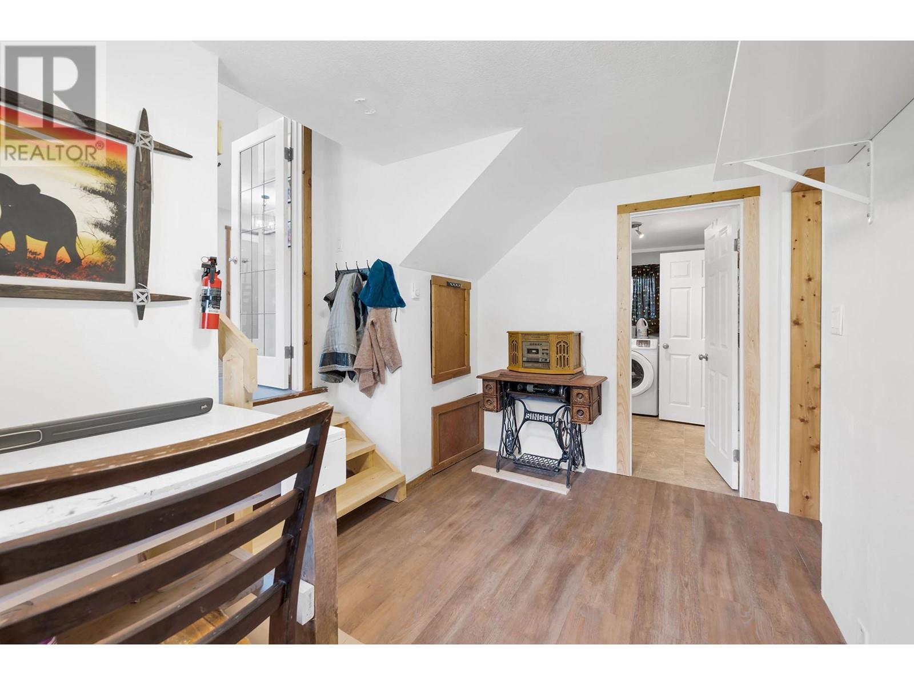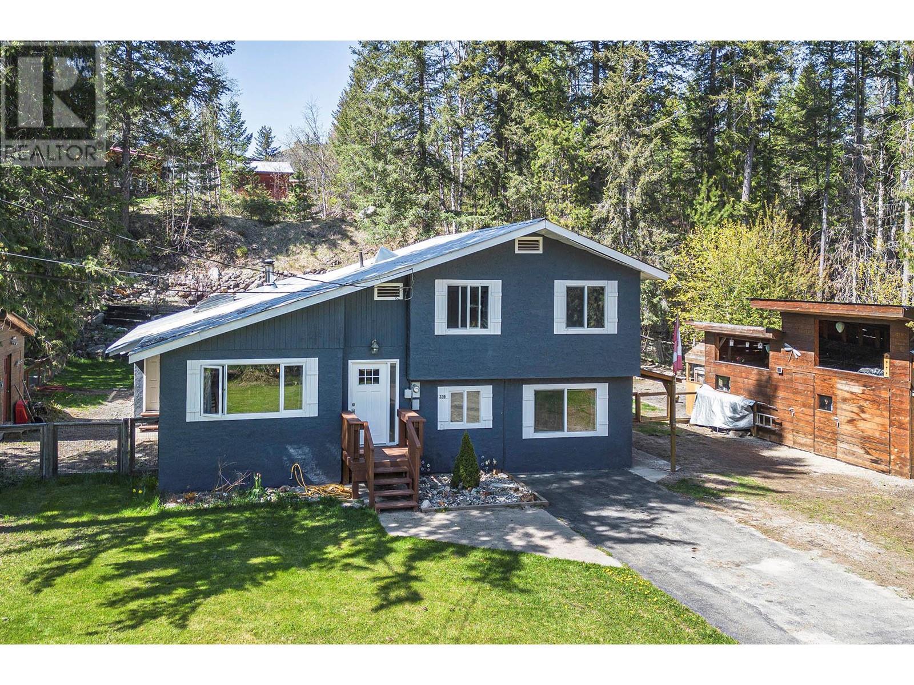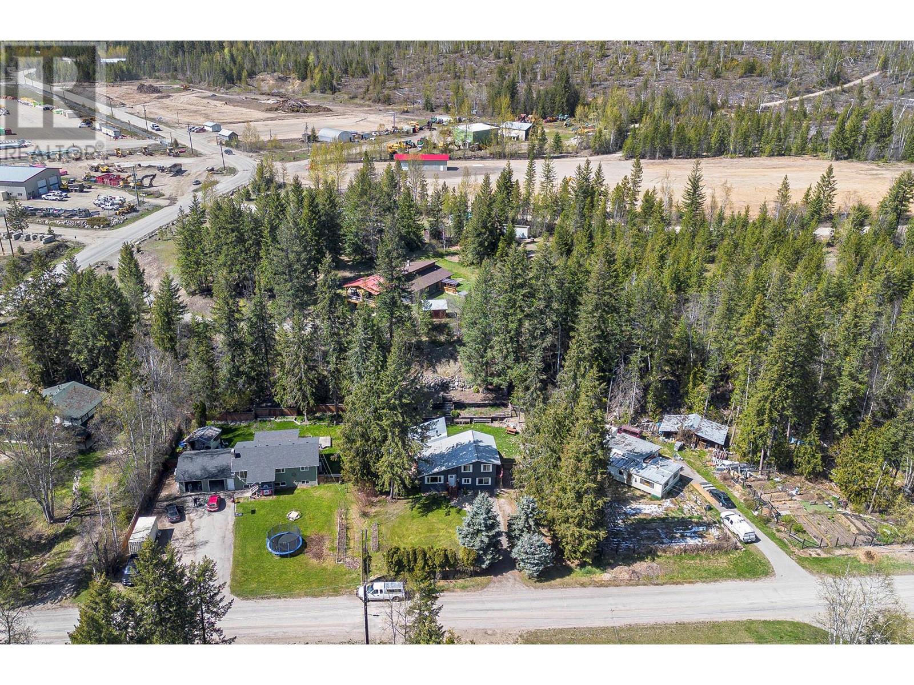339 Musgrave Road Clearwater, British Columbia V0E 1N2
3 Bedroom
2 Bathroom
2,109 ft2
Split Level Entry
Fireplace
Forced Air
$559,900
Half acre lot with lovely 3 bed/2 bath home featuring an abundance of natural light with beautiful vaulted ceilings in the living room & nice split level design where the family room in bsmnt can easily be 4th bdrm if needed. Other features include the cozy woodstove in L/R for those cold winter months, newer appliances & easy access to the large covered patio that's semi closed in. You'll love the private backyard, fully fenced with separate dog run, patio that's wired for hot tub & plenty of garden space for veggies & plants. Also enjoy walking distance to downtown Clearwater & close proximity to Wells Gray. (id:60329)
Property Details
| MLS® Number | 10345668 |
| Property Type | Single Family |
| Neigbourhood | Clearwater |
Building
| Bathroom Total | 2 |
| Bedrooms Total | 3 |
| Architectural Style | Split Level Entry |
| Constructed Date | 1980 |
| Construction Style Attachment | Detached |
| Construction Style Split Level | Other |
| Fireplace Fuel | Wood |
| Fireplace Present | Yes |
| Fireplace Type | Conventional |
| Heating Type | Forced Air |
| Stories Total | 2 |
| Size Interior | 2,109 Ft2 |
| Type | House |
| Utility Water | Municipal Water |
Land
| Acreage | No |
| Size Irregular | 0.51 |
| Size Total | 0.51 Ac|under 1 Acre |
| Size Total Text | 0.51 Ac|under 1 Acre |
| Zoning Type | Unknown |
Rooms
| Level | Type | Length | Width | Dimensions |
|---|---|---|---|---|
| Second Level | Bedroom | 10'4'' x 8'10'' | ||
| Second Level | Bedroom | 10'2'' x 8'6'' | ||
| Second Level | 4pc Bathroom | Measurements not available | ||
| Second Level | Primary Bedroom | 12'11'' x 9'10'' | ||
| Basement | Mud Room | 10'8'' x 8' | ||
| Basement | Hobby Room | 13'10'' x 7'2'' | ||
| Basement | 3pc Bathroom | Measurements not available | ||
| Basement | Family Room | 13'8'' x 10'9'' | ||
| Main Level | Dining Room | 16'2'' x 15'2'' | ||
| Main Level | Living Room | 4' x 15' | ||
| Main Level | Kitchen | 15'9'' x 9'9'' |
https://www.realtor.ca/real-estate/28237019/339-musgrave-road-clearwater-clearwater
Contact Us
Contact us for more information



