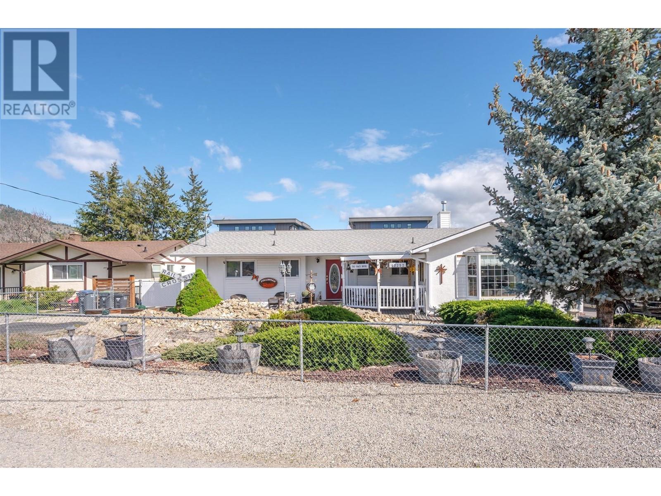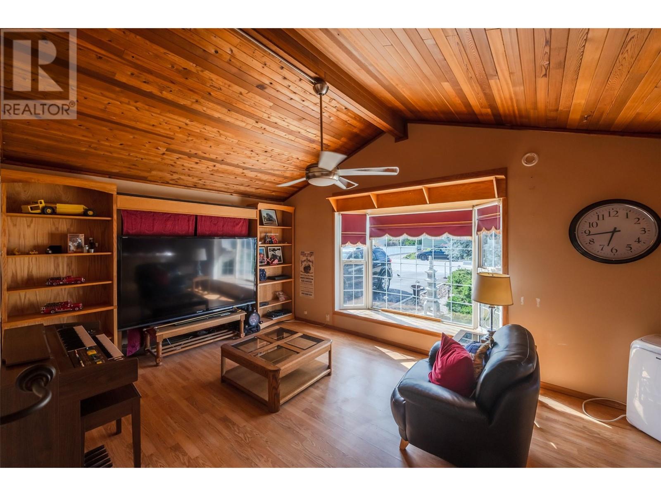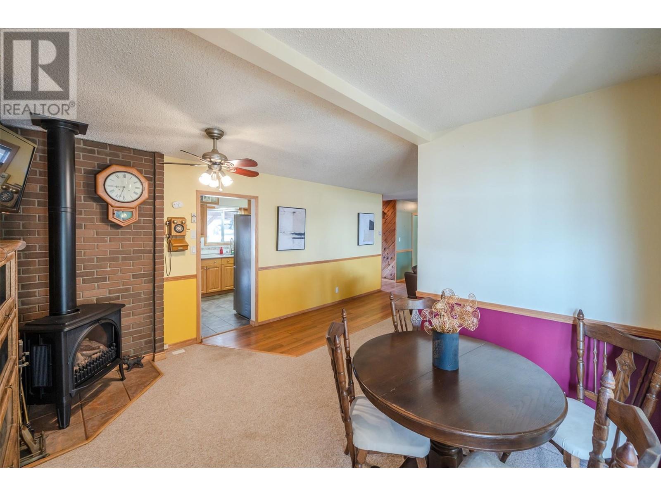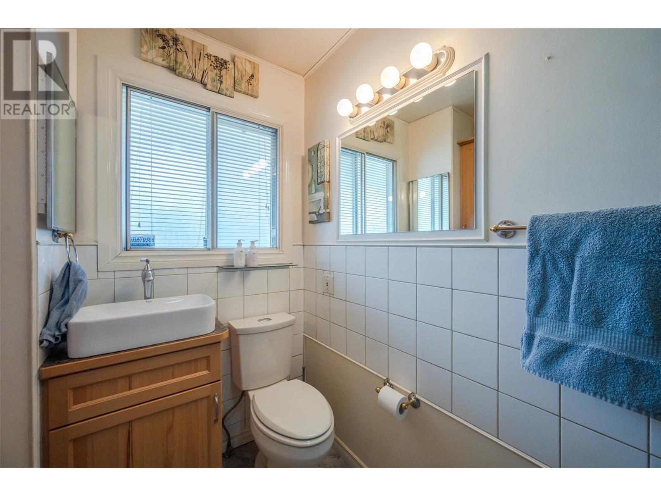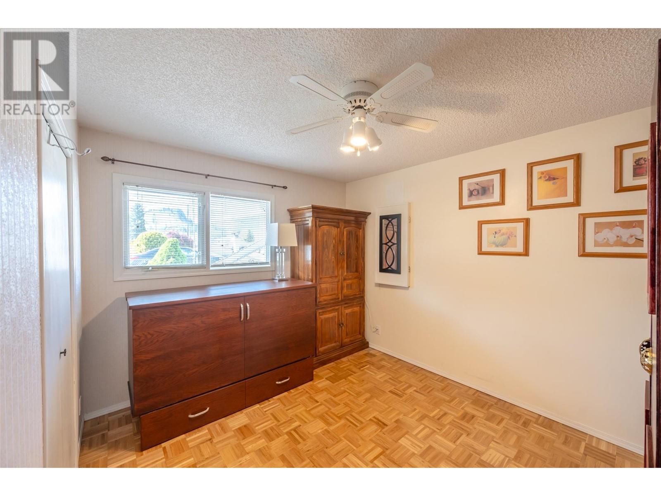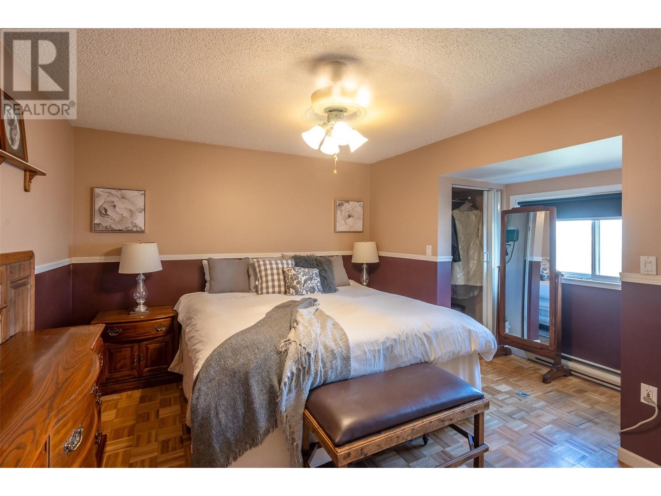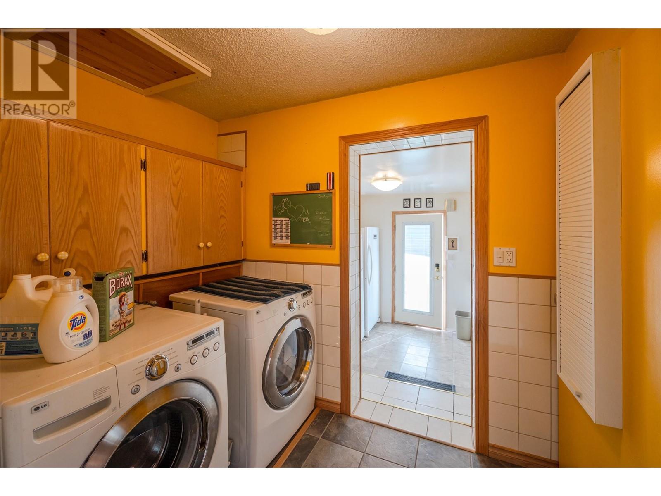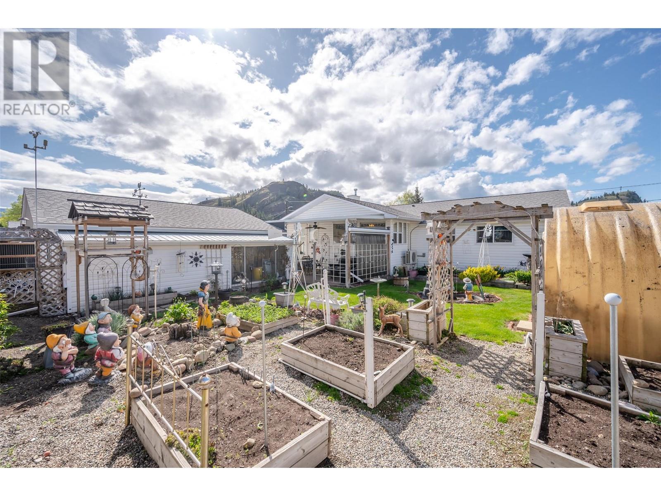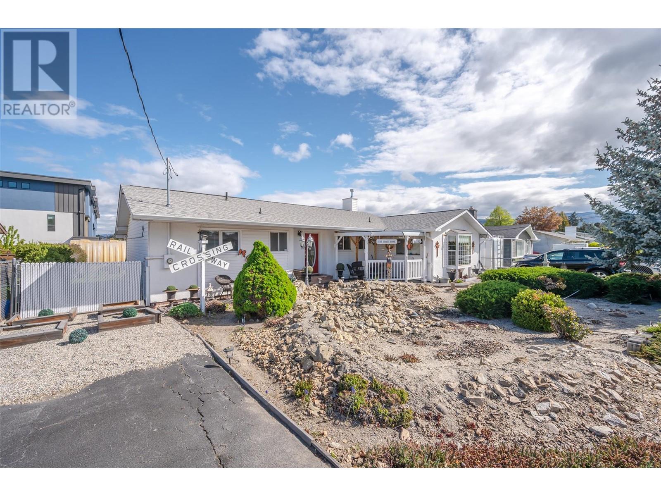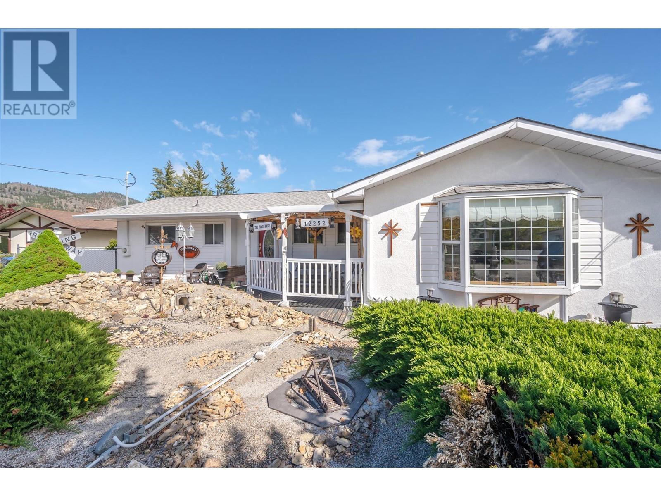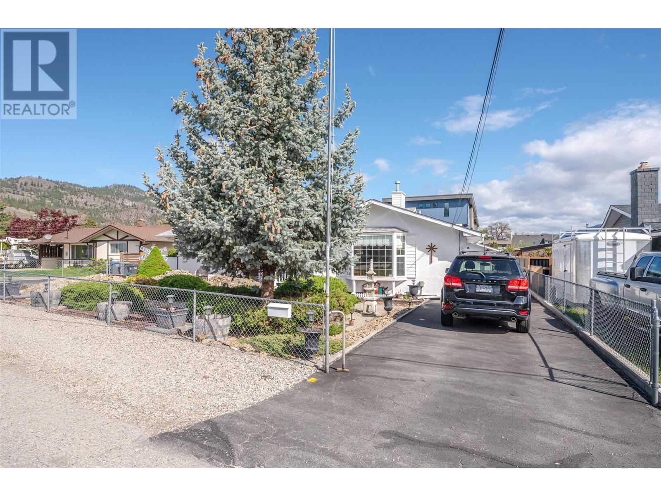12252 Saunders Crescent Summerland, British Columbia V0H 1Z0
2 Bedroom
2 Bathroom
1,660 ft2
Ranch
Fireplace
Heat Pump
Baseboard Heaters, Heat Pump
Landscaped, Level
$699,000
Ideal retirement home. Gardens plus green house and detached workshop plus garage. Many updates to this home include renovated kitchen, cooling/heat pump, gas range, sunroom, fully fenced yard and more. Unique primary bedroom with jetted tub. South facing covered deck and north facing covered patio with total privacy. RV parking. Located within easy walk to downtown from a very well respected neighborhood. This home offers a relaxed life style in a super location and will not last long so call today! **Measurements taken from iGuide, Buyer to verify if important. (id:60329)
Property Details
| MLS® Number | 10345726 |
| Property Type | Single Family |
| Neigbourhood | Main Town |
| Amenities Near By | Recreation, Shopping |
| Features | Level Lot, See Remarks, Jacuzzi Bath-tub |
| Parking Space Total | 2 |
Building
| Bathroom Total | 2 |
| Bedrooms Total | 2 |
| Appliances | Refrigerator, Dishwasher, Dryer, Range - Gas, Washer |
| Architectural Style | Ranch |
| Basement Type | Crawl Space |
| Constructed Date | 1972 |
| Construction Style Attachment | Detached |
| Cooling Type | Heat Pump |
| Exterior Finish | Stucco, Vinyl Siding |
| Fire Protection | Controlled Entry, Smoke Detector Only |
| Fireplace Fuel | Electric,gas |
| Fireplace Present | Yes |
| Fireplace Type | Unknown,unknown |
| Flooring Type | Carpeted, Ceramic Tile, Laminate, Linoleum |
| Heating Type | Baseboard Heaters, Heat Pump |
| Roof Material | Asphalt Shingle |
| Roof Style | Unknown |
| Stories Total | 1 |
| Size Interior | 1,660 Ft2 |
| Type | House |
| Utility Water | Municipal Water |
Parking
| See Remarks | |
| Detached Garage | 2 |
| Heated Garage | |
| Street | |
| R V |
Land
| Access Type | Easy Access |
| Acreage | No |
| Fence Type | Fence |
| Land Amenities | Recreation, Shopping |
| Landscape Features | Landscaped, Level |
| Sewer | Municipal Sewage System |
| Size Irregular | 0.21 |
| Size Total | 0.21 Ac|under 1 Acre |
| Size Total Text | 0.21 Ac|under 1 Acre |
| Zoning Type | Unknown |
Rooms
| Level | Type | Length | Width | Dimensions |
|---|---|---|---|---|
| Main Level | Sunroom | 11'6'' x 8'6'' | ||
| Main Level | Primary Bedroom | 14'9'' x 10' | ||
| Main Level | Mud Room | 9'9'' x 9'5'' | ||
| Main Level | Living Room | 11'2'' x 17'7'' | ||
| Main Level | Laundry Room | 9'2'' x 5'6'' | ||
| Main Level | Kitchen | 9'6'' x 13'9'' | ||
| Main Level | Family Room | 11'6'' x 16'9'' | ||
| Main Level | Dining Room | 11'6'' x 14' | ||
| Main Level | Dining Nook | 13'3'' x 9'9'' | ||
| Main Level | Bedroom | 11'11'' x 9'11'' | ||
| Main Level | 4pc Ensuite Bath | Measurements not available | ||
| Main Level | 4pc Bathroom | Measurements not available |
https://www.realtor.ca/real-estate/28236906/12252-saunders-crescent-summerland-main-town
Contact Us
Contact us for more information
