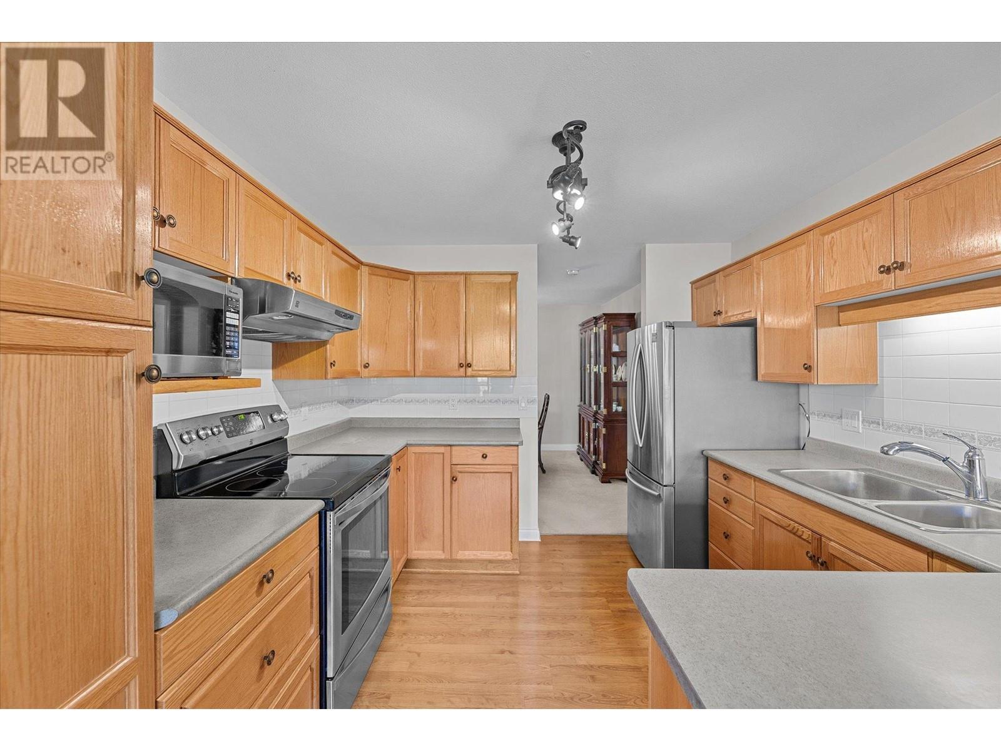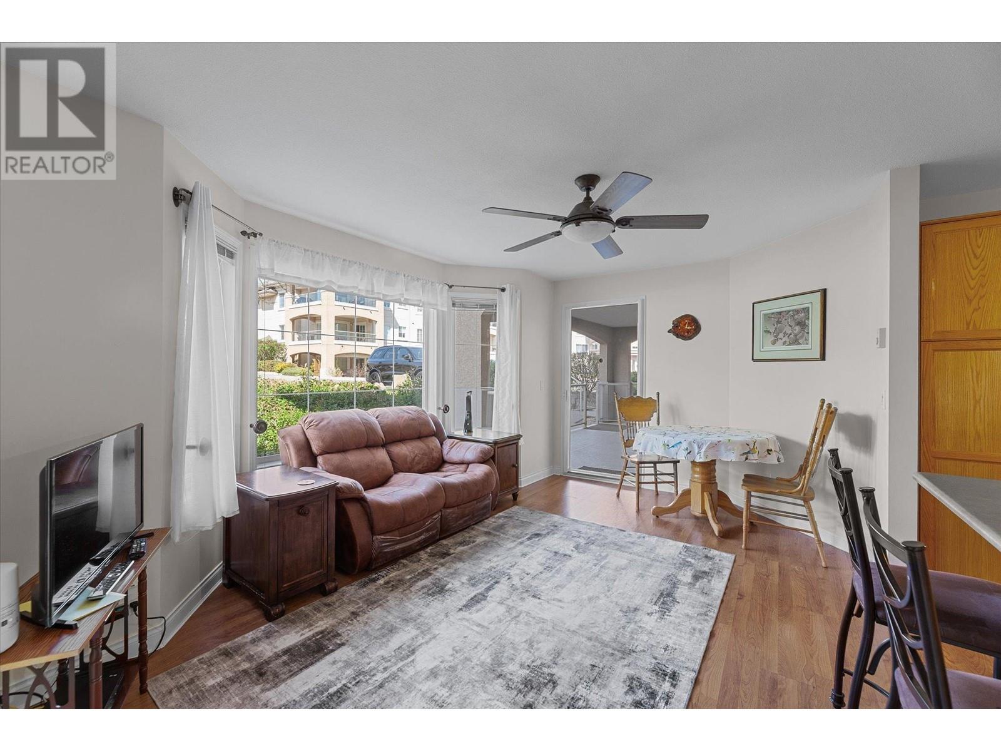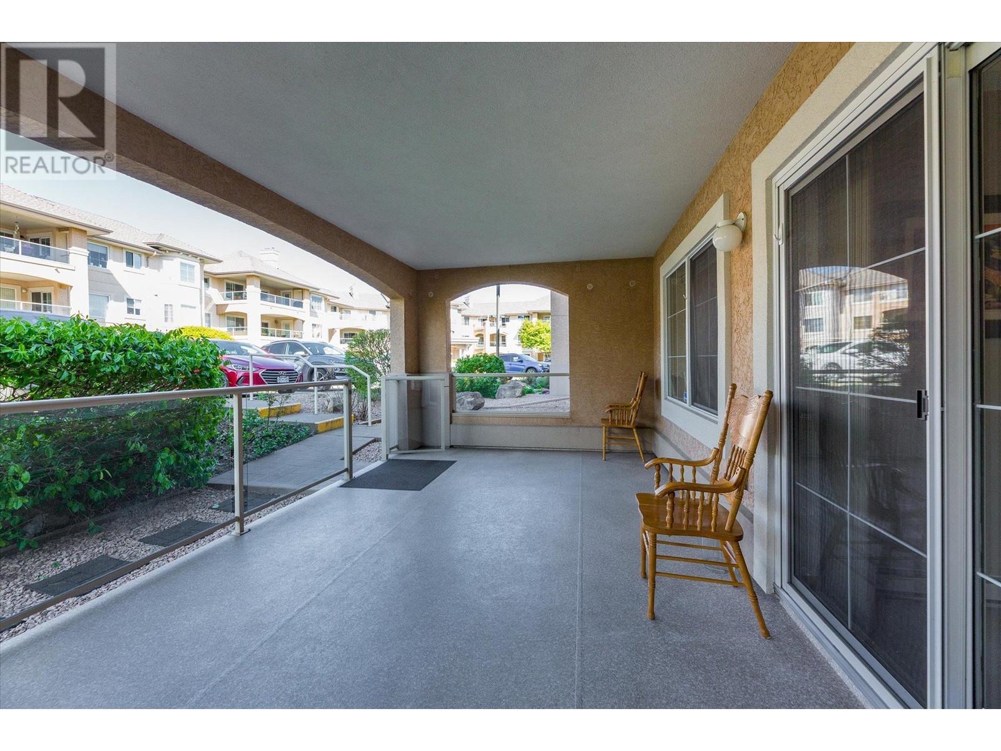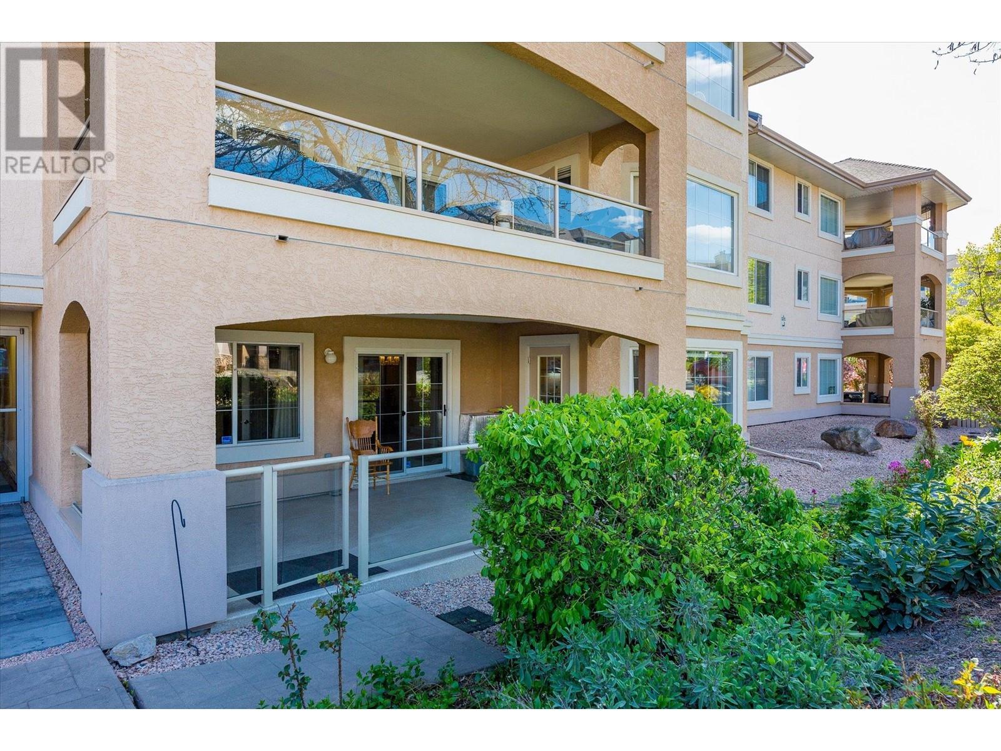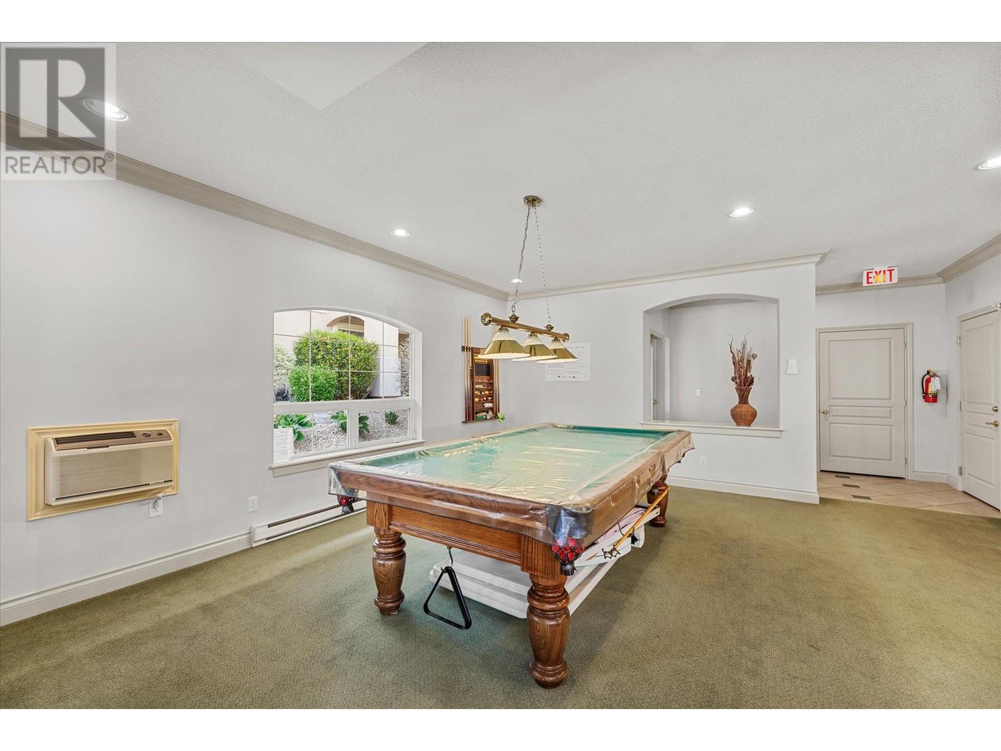3880 Brown Road Unit# 108 West Kelowna, British Columbia V4T 2J5
$489,000Maintenance, Reserve Fund Contributions, Insurance, Ground Maintenance, Other, See Remarks, Recreation Facilities, Sewer, Waste Removal, Water
$508.64 Monthly
Maintenance, Reserve Fund Contributions, Insurance, Ground Maintenance, Other, See Remarks, Recreation Facilities, Sewer, Waste Removal, Water
$508.64 MonthlyWelcome to Monticello—West Kelowna's premier 55+ community, where comfort meets convenience! This beautifully maintained 2-bedroom, 2-bathroom condo offers over 1,300 sq. ft. of spacious living designed for easy living and entertaining. The bright, open-concept layout includes a cozy living room with a gas fireplace, perfect for relaxing evenings or hosting guests. Just off the updated kitchen, you'll find a separate family room—a rare feature in condo living—ideal for casual dining, hobbies, or a home office. The primary bedroom is a true retreat, complete with a walk-in closet and a fully renovated en-suite featuring modern finishes and a walk-in shower. A second bedroom and full guest bathroom offer flexibility for visitors or additional living space. Enjoy your morning coffee or evening glass of wine on the spacious covered balcony, overlooking the quiet, landscaped grounds. Monticello is a well-managed, adult-oriented complex with secure underground parking, storage locker, RV parking, a clubhouse, guest suites, and more. Located just minutes from shopping, restaurants, golf, wineries, and medical services, this is the perfect place to enjoy the Okanagan lifestyle. Don’t miss your chance to own this exceptional unit in one of West Kelowna’s most sought-after communities—Monticello living starts here! (id:60329)
Property Details
| MLS® Number | 10345651 |
| Property Type | Single Family |
| Neigbourhood | Westbank Centre |
| Community Name | Monticello |
| Community Features | Seniors Oriented |
| Parking Space Total | 1 |
| Storage Type | Storage, Locker |
| Structure | Clubhouse |
Building
| Bathroom Total | 2 |
| Bedrooms Total | 2 |
| Amenities | Clubhouse, Storage - Locker |
| Architectural Style | Ranch |
| Constructed Date | 1998 |
| Cooling Type | Wall Unit |
| Fireplace Fuel | Gas |
| Fireplace Present | Yes |
| Fireplace Type | Unknown |
| Heating Type | Baseboard Heaters |
| Roof Material | Asphalt Shingle |
| Roof Style | Unknown |
| Stories Total | 1 |
| Size Interior | 1,371 Ft2 |
| Type | Apartment |
| Utility Water | Municipal Water |
Parking
| Parkade | |
| R V |
Land
| Acreage | No |
| Sewer | Municipal Sewage System |
| Size Total Text | Under 1 Acre |
| Zoning Type | Unknown |
Rooms
| Level | Type | Length | Width | Dimensions |
|---|---|---|---|---|
| Main Level | Primary Bedroom | 12'2'' x 18' | ||
| Main Level | Living Room | 12'7'' x 18'7'' | ||
| Main Level | Kitchen | 10'2'' x 11'2'' | ||
| Main Level | Family Room | 11'5'' x 15'5'' | ||
| Main Level | Dining Room | 11'1'' x 14'5'' | ||
| Main Level | Bedroom | 10'4'' x 12'3'' | ||
| Main Level | 4pc Bathroom | 6'8'' x 9'8'' | ||
| Main Level | 3pc Ensuite Bath | 6'4'' x 12'6'' |
https://www.realtor.ca/real-estate/28236358/3880-brown-road-unit-108-west-kelowna-westbank-centre
Contact Us
Contact us for more information










