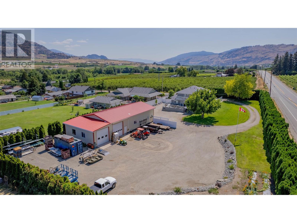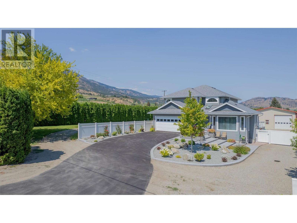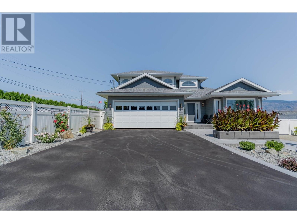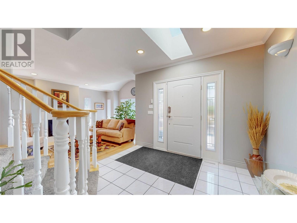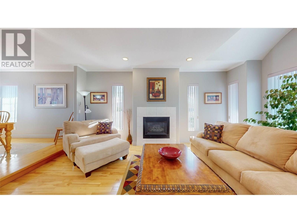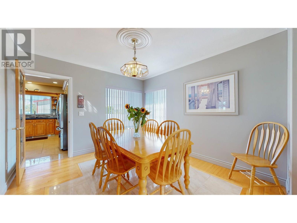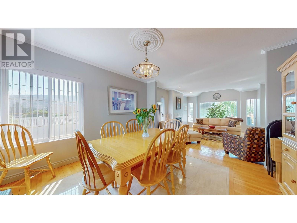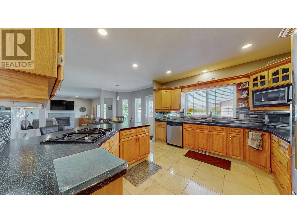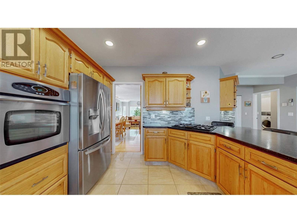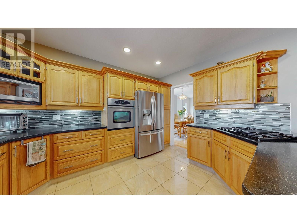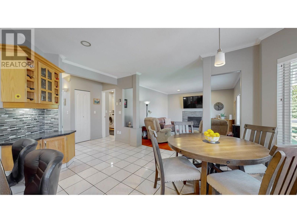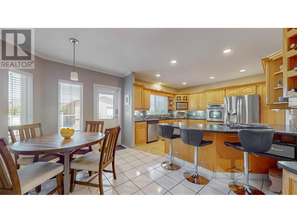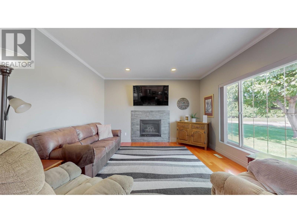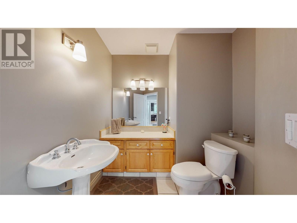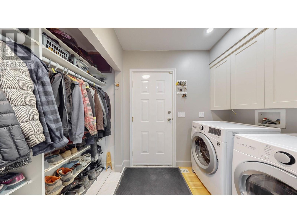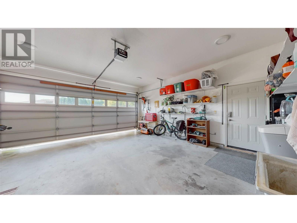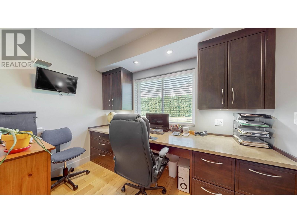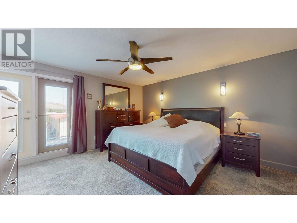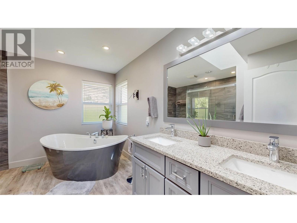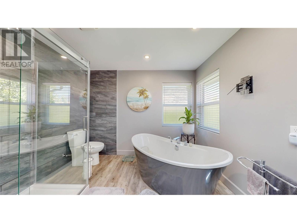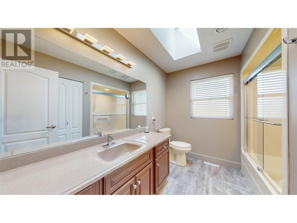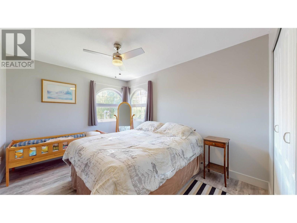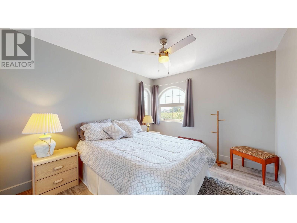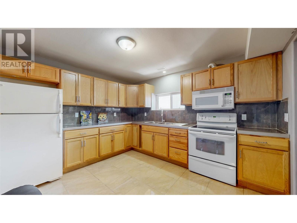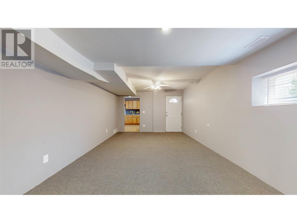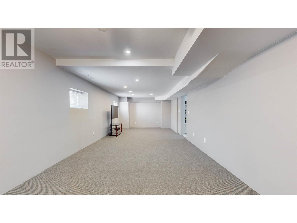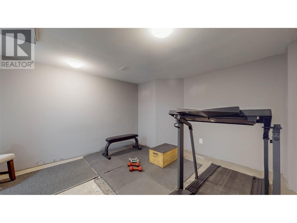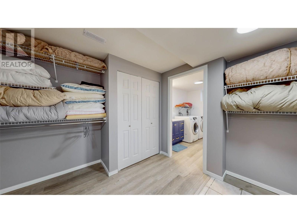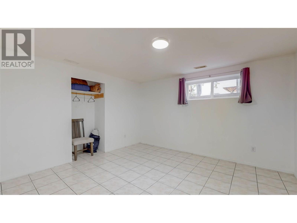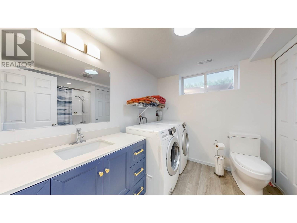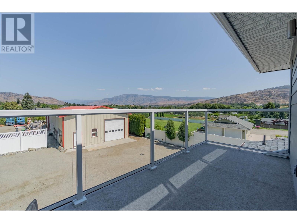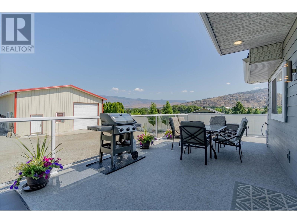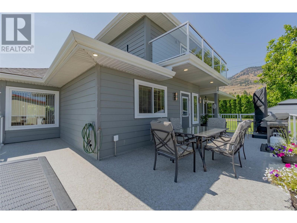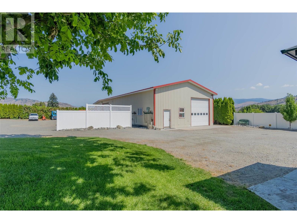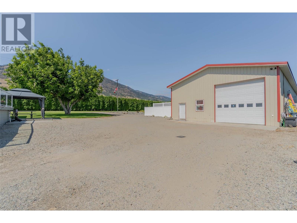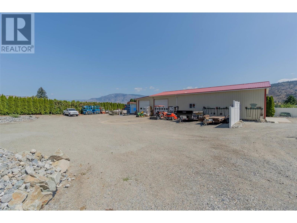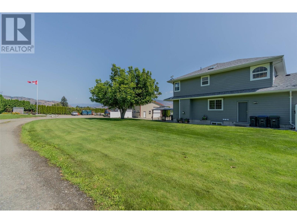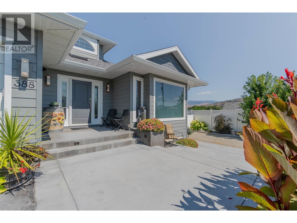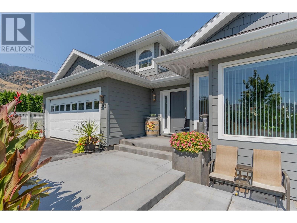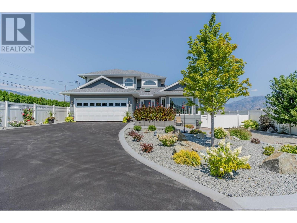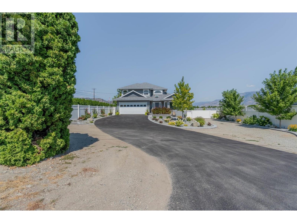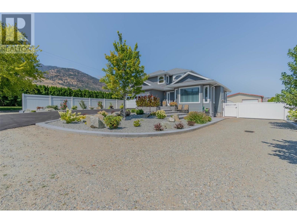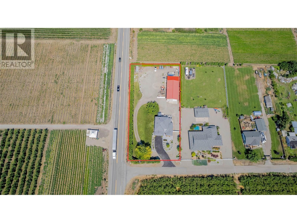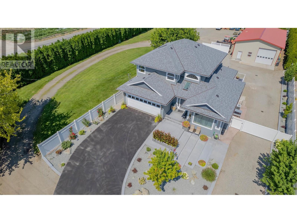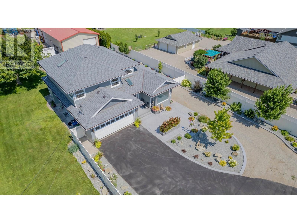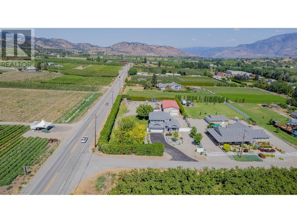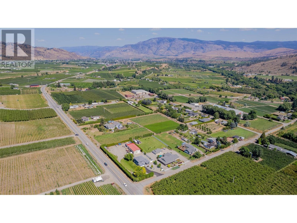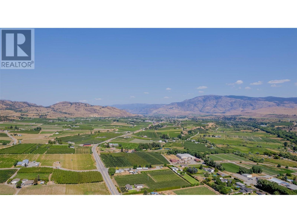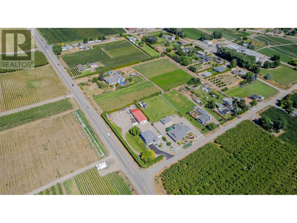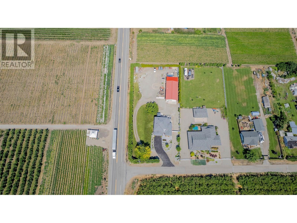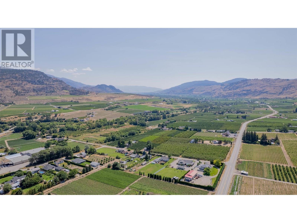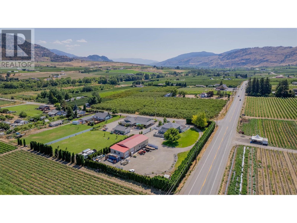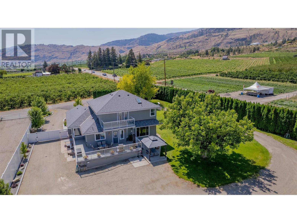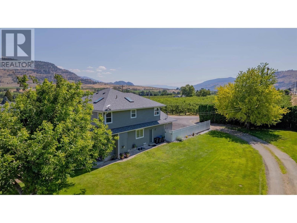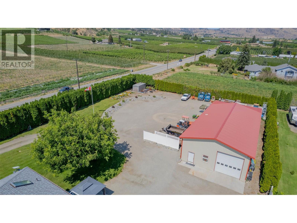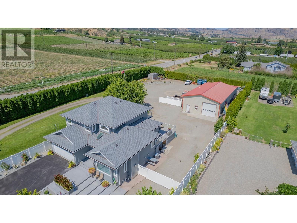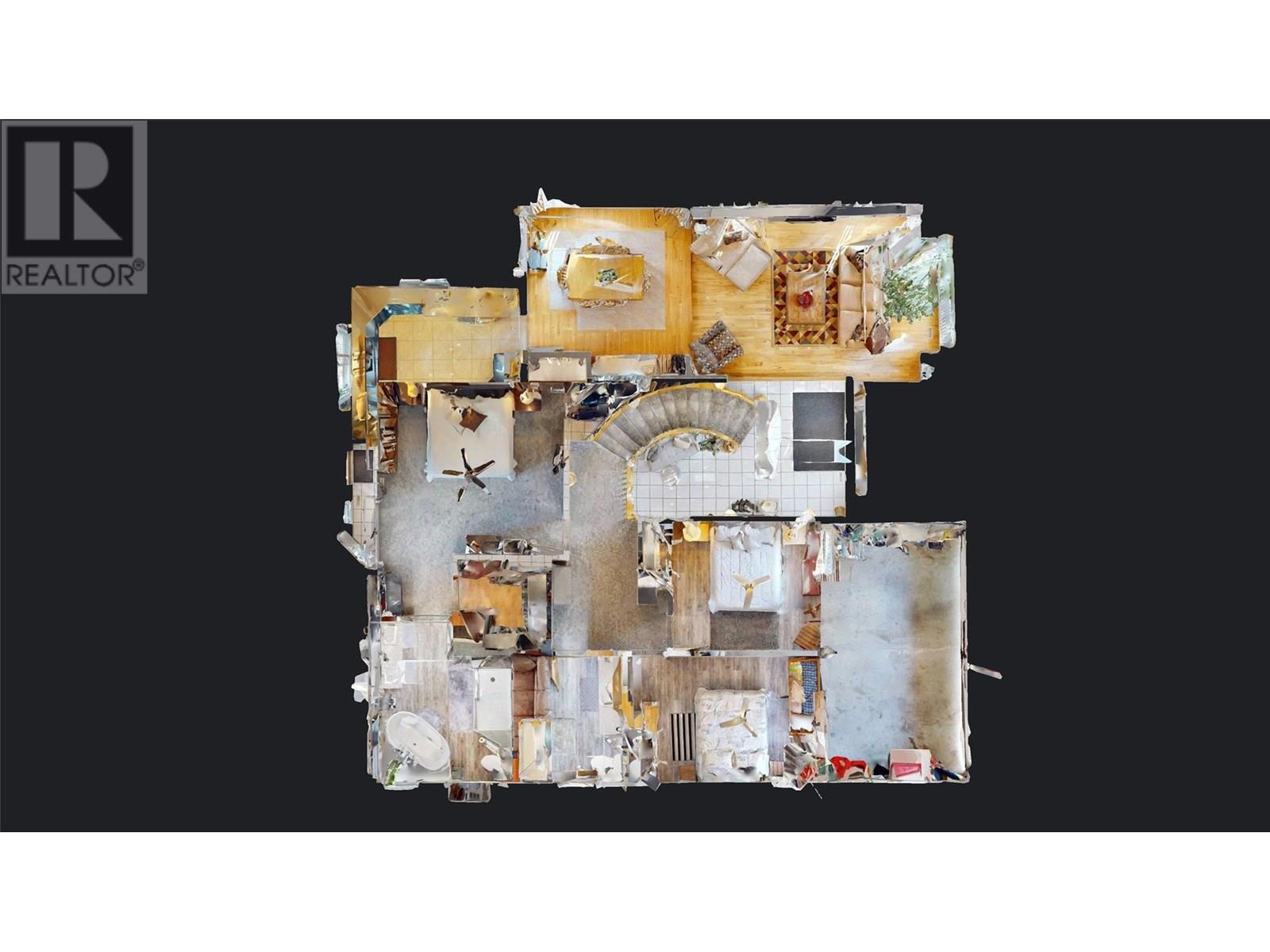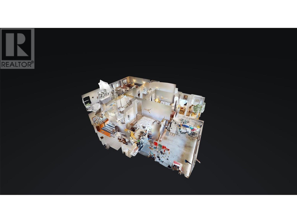4 Bedroom
4 Bathroom
3,788 ft2
Split Level Entry
Fireplace
Central Air Conditioning
Forced Air, See Remarks
Acreage
Landscaped, Underground Sprinkler
$1,475,000
This is more than just a home—it's a lifestyle upgrade. Situated on a full acre of beautifully manicured property, this 4-bedroom, 3.5-bath home has been meticulously updated and thoughtfully designed for both comfort and function. The layout includes a versatile in-law suite, perfect for extended family, guests, or even rental income. Recent updates? Covered. A newer roof, siding, and complete plumbing overhaul mean you can move in with peace of mind. Inside, you’ll find a bright and spacious layout featuring modern LED lighting and hot water on demand. The primary suite is a true retreat with its own private balcony and a deep soaker tub—your end-of-day escape.The outdoor space shines just as brightly. Landscaped grounds, concrete stairs with built-in lighting, and a sunny deck set the stage for both entertaining and unwinding in style. Now let’s talk shop—literally. The crown jewel of this property is the massive 32’ x 76’ shop. Fully insulated and heated, this beast comes with a car lift and ample space for all your tools, toys, and big projects. Whether you're a car collector, contractor, hobbyist, or entrepreneur, this shop is ready to work as hard as you do. This property hits every mark: land, location, luxury, and a shop that’s a rare find. And there's still more to discover. (id:60329)
Property Details
|
MLS® Number
|
10345436 |
|
Property Type
|
Single Family |
|
Neigbourhood
|
Oliver Rural |
|
Community Features
|
Rural Setting |
|
Features
|
Balcony, One Balcony |
|
Parking Space Total
|
2 |
|
View Type
|
Mountain View, Valley View, View (panoramic) |
Building
|
Bathroom Total
|
4 |
|
Bedrooms Total
|
4 |
|
Appliances
|
Refrigerator, Dishwasher, Dryer, Cooktop - Gas, Microwave, Washer, Water Purifier, Water Softener, Oven - Built-in |
|
Architectural Style
|
Split Level Entry |
|
Basement Type
|
Full |
|
Constructed Date
|
1994 |
|
Construction Style Attachment
|
Detached |
|
Construction Style Split Level
|
Other |
|
Cooling Type
|
Central Air Conditioning |
|
Exterior Finish
|
Other |
|
Fireplace Fuel
|
Gas |
|
Fireplace Present
|
Yes |
|
Fireplace Type
|
Unknown |
|
Half Bath Total
|
1 |
|
Heating Type
|
Forced Air, See Remarks |
|
Roof Material
|
Asphalt Shingle |
|
Roof Style
|
Unknown |
|
Stories Total
|
3 |
|
Size Interior
|
3,788 Ft2 |
|
Type
|
House |
|
Utility Water
|
Municipal Water |
Parking
Land
|
Acreage
|
Yes |
|
Fence Type
|
Fence |
|
Landscape Features
|
Landscaped, Underground Sprinkler |
|
Sewer
|
Septic Tank |
|
Size Irregular
|
1 |
|
Size Total
|
1 Ac|100+ Acres |
|
Size Total Text
|
1 Ac|100+ Acres |
|
Zoning Type
|
Unknown |
Rooms
| Level |
Type |
Length |
Width |
Dimensions |
|
Second Level |
Primary Bedroom |
|
|
18'3'' x 14'3'' |
|
Second Level |
Bedroom |
|
|
9'11'' x 11'6'' |
|
Second Level |
Bedroom |
|
|
9'9'' x 14'11'' |
|
Second Level |
5pc Ensuite Bath |
|
|
15'5'' x 8'1'' |
|
Basement |
Utility Room |
|
|
10'2'' x 10'10'' |
|
Basement |
Dining Room |
|
|
10'11'' x 12'7'' |
|
Basement |
Living Room |
|
|
20'10'' x 12'7'' |
|
Basement |
Kitchen |
|
|
11'8'' x 13' |
|
Basement |
Other |
|
|
12'5'' x 12'6'' |
|
Basement |
Bedroom |
|
|
15'2'' x 12'6'' |
|
Basement |
Living Room |
|
|
20'1'' x 12'8'' |
|
Basement |
4pc Bathroom |
|
|
9'9'' x 8'1'' |
|
Basement |
4pc Bathroom |
|
|
8'10'' x 10' |
|
Main Level |
Foyer |
|
|
10'6'' x 8'4'' |
|
Main Level |
Office |
|
|
11'3'' x 10'5'' |
|
Main Level |
Laundry Room |
|
|
10'9'' x 10'6'' |
|
Main Level |
Kitchen |
|
|
12'4'' x 13' |
|
Main Level |
Dining Room |
|
|
13'2'' x 12'9'' |
|
Main Level |
Family Room |
|
|
15'11'' x 13'3'' |
|
Main Level |
Dining Nook |
|
|
15'7'' x 10'3'' |
|
Main Level |
2pc Bathroom |
|
|
9' x 7'10'' |
https://www.realtor.ca/real-estate/28236273/388-road-10-oliver-oliver-rural
