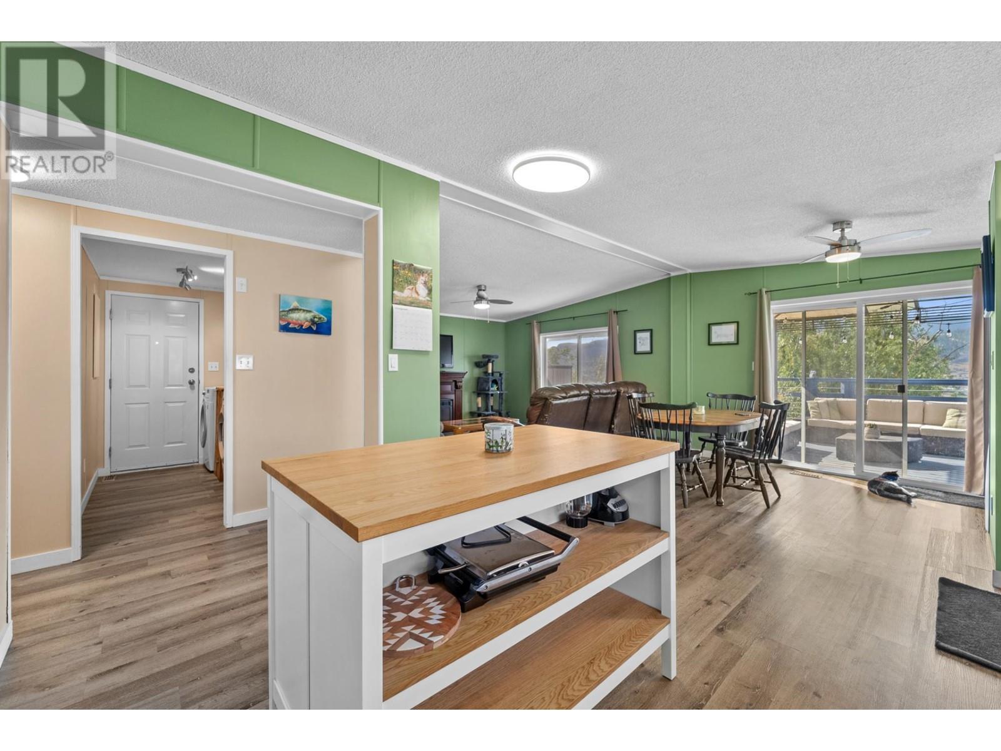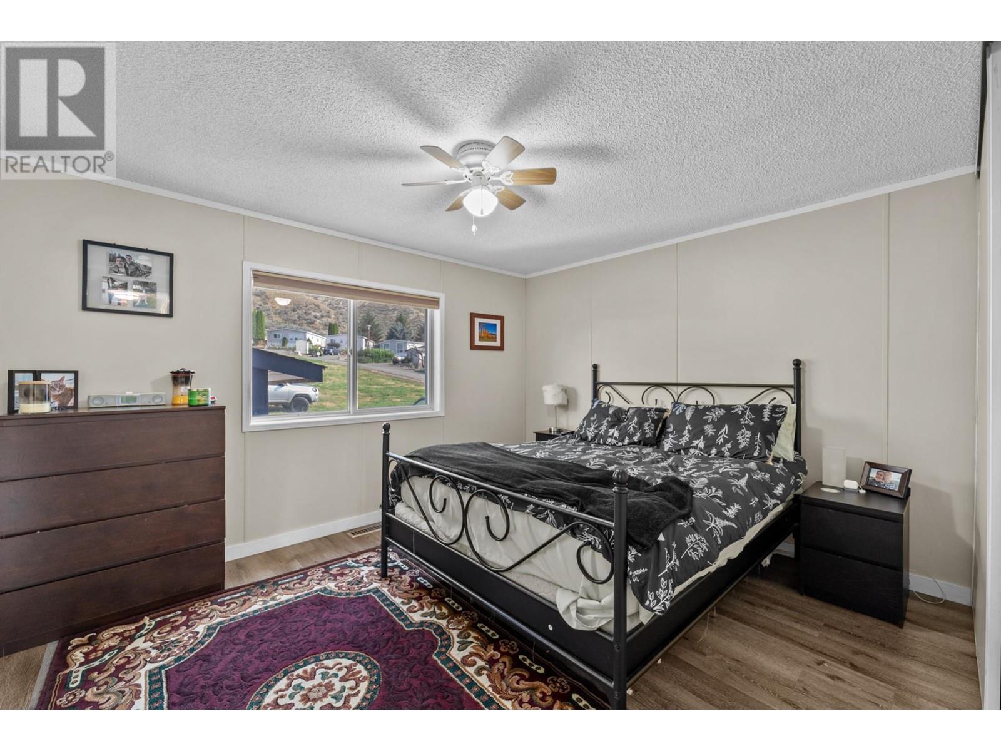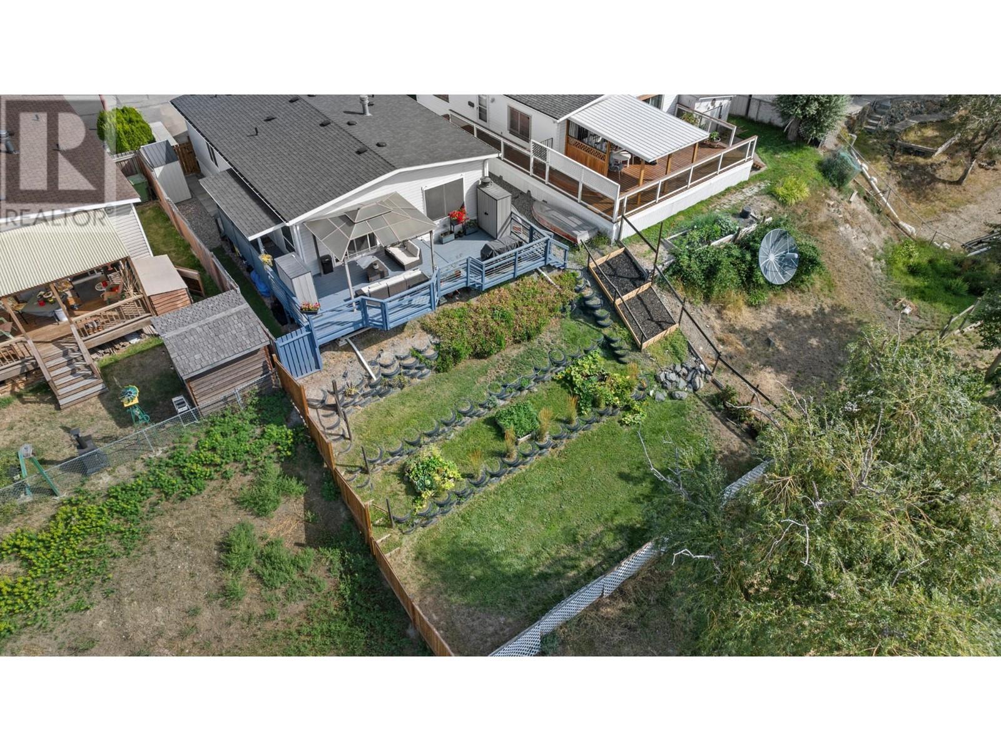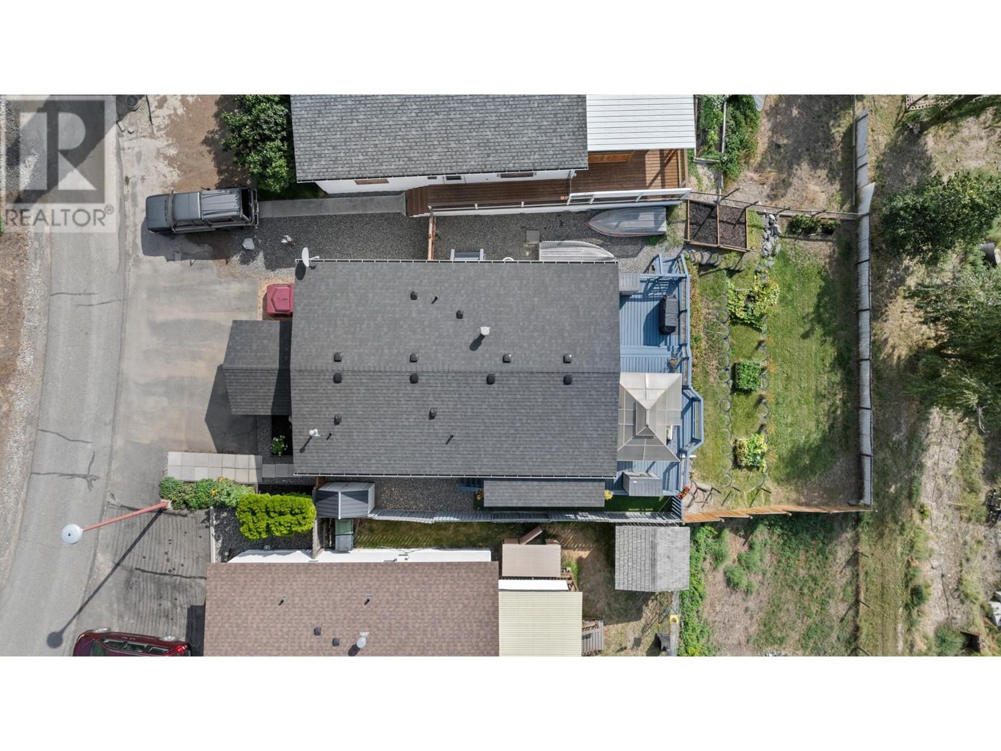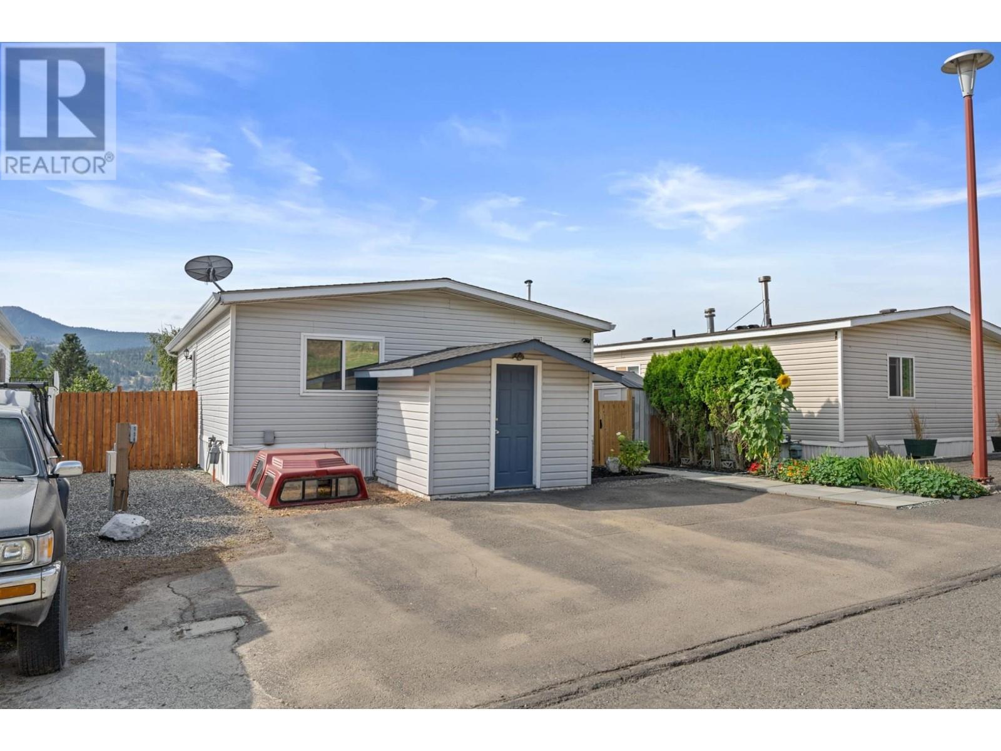3099 Shuswap E Road Unit# 27 Kamloops, British Columbia V2H 1T7
$319,999Maintenance, Pad Rental
$479 Monthly
Maintenance, Pad Rental
$479 MonthlyExperience affordable living just 20 minutes from town in this beautifully maintained double wide home, nestled in a peaceful park setting with breathtaking river and valley views. This nicely updated 2-bedroom residence features generous living spaces and a primary bedroom complete with a convenient 2-piece ensuite. Step outside onto the large deck, perfect for relaxing or entertaining, while enjoying the privacy and scenery of the fully fenced yard. Pets are welcome with restrictions. Located in Country View Estates, this community offers great amenities including a children's play area, RV parking, and more. There's also an option to purchase the lot as a bare land strata (see MLS: 178630KA). Don’t miss this opportunity—book your showing today! All measurements are approximate and should be verified by the buyer if important. (id:60329)
Property Details
| MLS® Number | 10345666 |
| Property Type | Single Family |
| Neigbourhood | South Thompson Valley |
| Amenities Near By | Golf Nearby |
| Parking Space Total | 3 |
| View Type | View (panoramic) |
Building
| Bathroom Total | 2 |
| Bedrooms Total | 2 |
| Appliances | Refrigerator, Dishwasher, Oven - Electric, Microwave, Washer & Dryer |
| Constructed Date | 1994 |
| Exterior Finish | Vinyl Siding |
| Flooring Type | Mixed Flooring |
| Foundation Type | See Remarks |
| Half Bath Total | 1 |
| Heating Type | Forced Air, See Remarks |
| Roof Material | Asphalt Shingle |
| Roof Style | Unknown |
| Stories Total | 1 |
| Size Interior | 986 Ft2 |
| Type | Manufactured Home |
| Utility Water | Community Water User's Utility, Well |
Land
| Acreage | No |
| Land Amenities | Golf Nearby |
| Size Total Text | Under 1 Acre |
| Zoning Type | Unknown |
Rooms
| Level | Type | Length | Width | Dimensions |
|---|---|---|---|---|
| Main Level | Laundry Room | 6'2'' x 8'9'' | ||
| Main Level | Primary Bedroom | 10'8'' x 12'4'' | ||
| Main Level | Bedroom | 12'8'' x 9'8'' | ||
| Main Level | Living Room | 13'8'' x 13'2'' | ||
| Main Level | Dining Room | 11'8'' x 12'9'' | ||
| Main Level | Kitchen | 11'11'' x 12'8'' | ||
| Main Level | Partial Ensuite Bathroom | Measurements not available | ||
| Main Level | Full Bathroom | Measurements not available |
Contact Us
Contact us for more information





