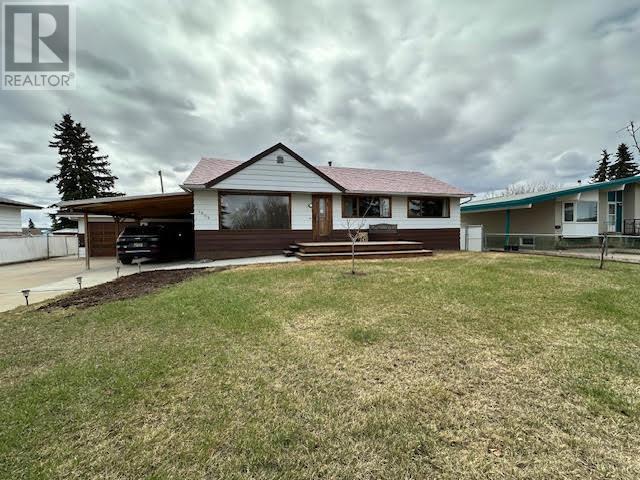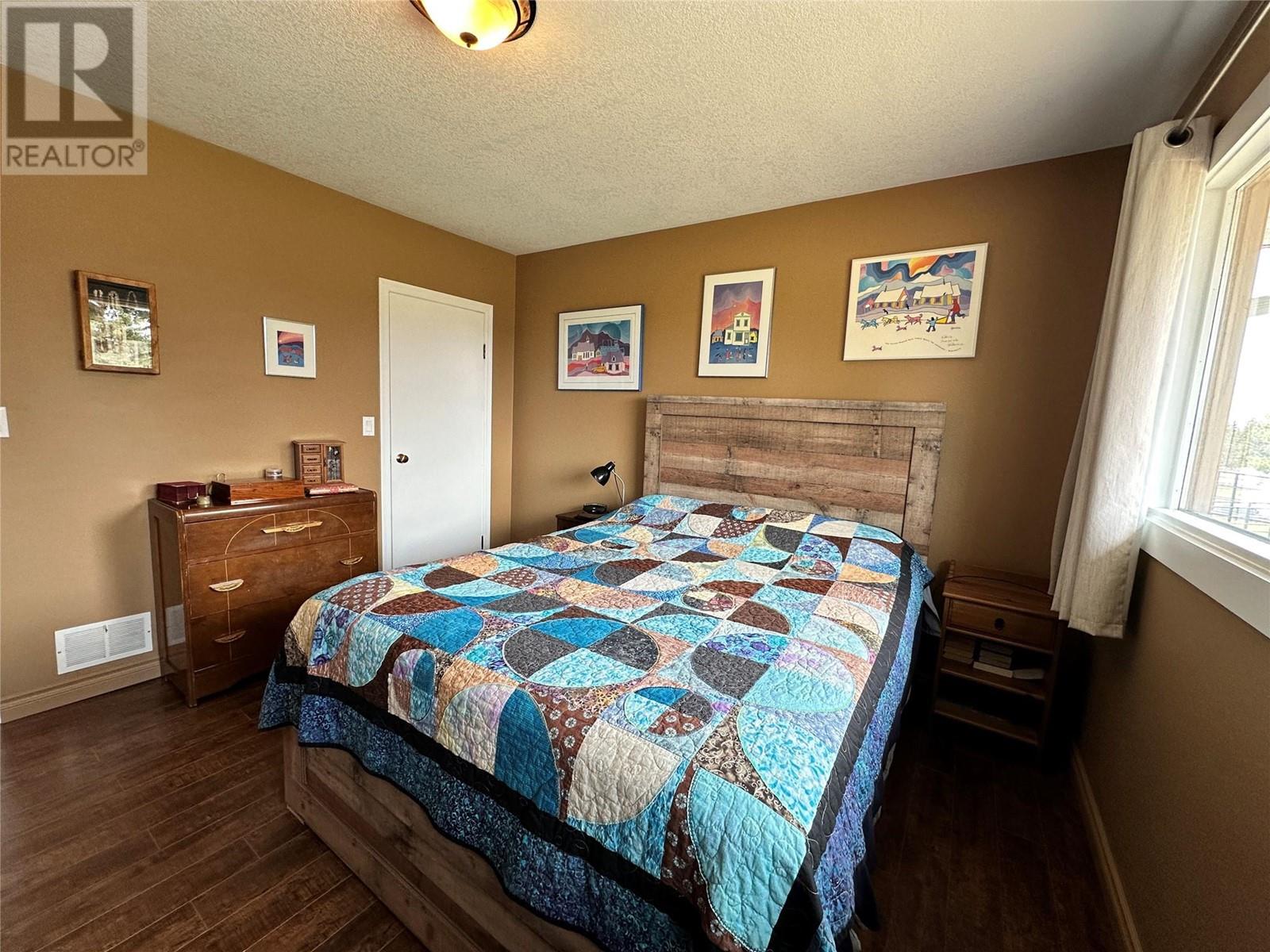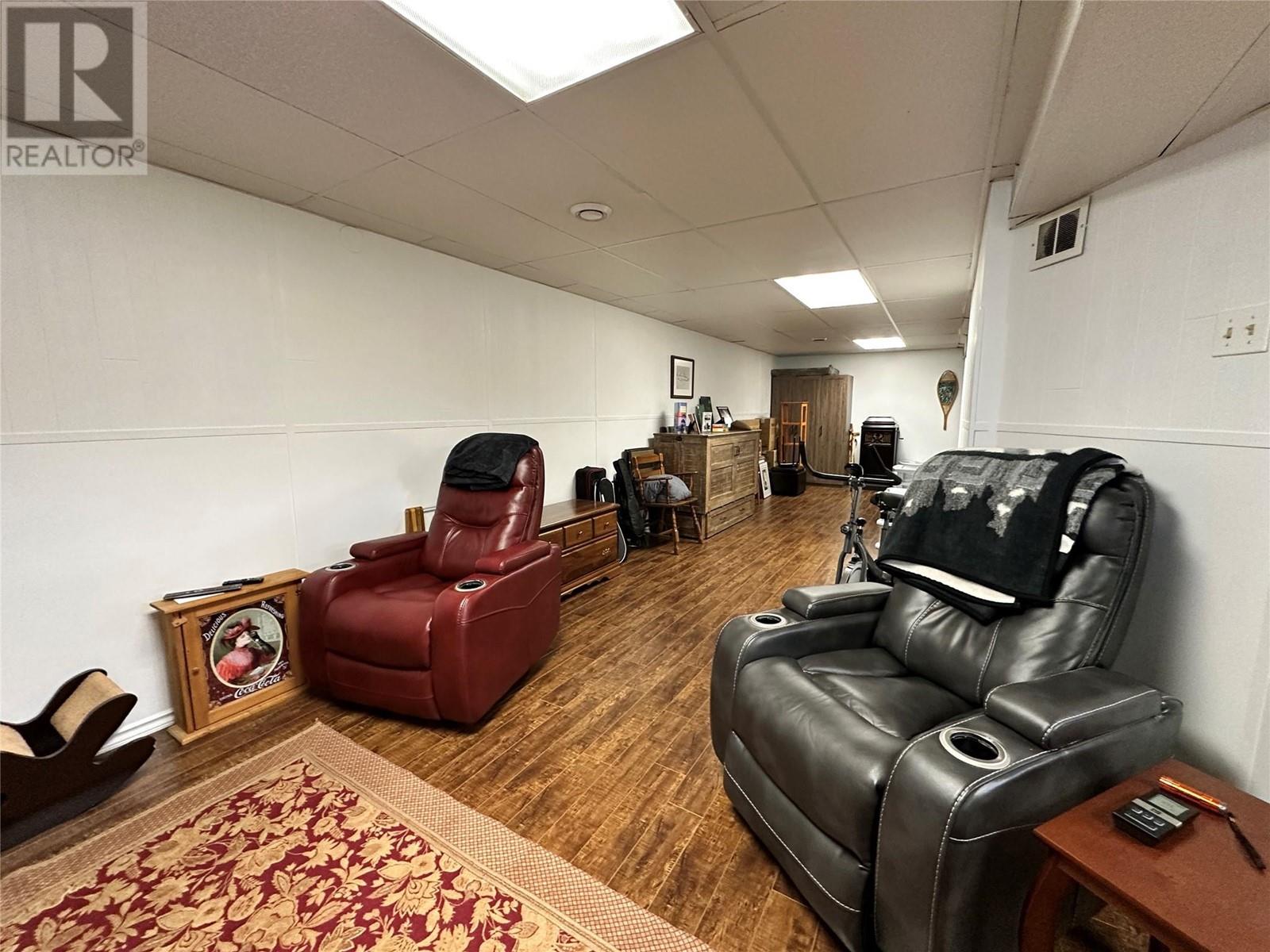3 Bedroom
2 Bathroom
2,224 ft2
Bungalow
Fireplace
Forced Air, See Remarks
$369,900
IMMACULATE 3 bdrm HOME with attached garage and parking GALORE! BONUS : an “annex” adjoining the garage and house, with plenty of room for coats and boots to STORE! Many updates in this charming home, including a brand new completely renovated kitchen with custom cabinetry including an island, under counter lighting, and a pantry! With soft colours, and an open concept design, the kitchen, dining and living room are warm and inviting. The main floor bathroom has just been renovated back to the studs, and features a deep soaker tub, a modern vanity and lovely tiling. The house is nicely painted throughout, with thoughtfully chosen colors. The basement has an updated bathroom with a new vanity and oversized walk in shower, a large family room with a cozy radiant heater, a dedicated cold room , large laundry, as well as extra storage. The front concrete drive is massive, with loads of parking, including a newer sidewalk. The lot is 80 x 160 so plenty of room for a garden too. RV parking in the back, with a power hook up, garden and a nice storage shed. Another PERK, is a south facing covered porch, with walls on 2 sides to protect you from the elements, but still KICK BACK, RELAX and enjoy the outdoors! The back yard is fully fenced, with back alley access. Just minutes from two schools, the hospital and lots of amenities and walking trails! FEATURE sheet avail. If this sounds like it might work for YOU, call NOW and set up an appointment to view! (id:60329)
Property Details
|
MLS® Number
|
10345663 |
|
Property Type
|
Single Family |
|
Neigbourhood
|
Dawson Creek |
|
Amenities Near By
|
Public Transit, Schools |
|
Parking Space Total
|
2 |
Building
|
Bathroom Total
|
2 |
|
Bedrooms Total
|
3 |
|
Appliances
|
Refrigerator, Dishwasher, Dryer, Range - Electric, Washer |
|
Architectural Style
|
Bungalow |
|
Constructed Date
|
1955 |
|
Construction Style Attachment
|
Detached |
|
Exterior Finish
|
Aluminum |
|
Fireplace Fuel
|
Gas |
|
Fireplace Present
|
Yes |
|
Fireplace Type
|
Unknown |
|
Heating Type
|
Forced Air, See Remarks |
|
Roof Material
|
Metal |
|
Roof Style
|
Unknown |
|
Stories Total
|
1 |
|
Size Interior
|
2,224 Ft2 |
|
Type
|
House |
|
Utility Water
|
Municipal Water |
Parking
Land
|
Access Type
|
Easy Access |
|
Acreage
|
No |
|
Land Amenities
|
Public Transit, Schools |
|
Sewer
|
Municipal Sewage System |
|
Size Irregular
|
0.29 |
|
Size Total
|
0.29 Ac|under 1 Acre |
|
Size Total Text
|
0.29 Ac|under 1 Acre |
|
Zoning Type
|
Unknown |
Rooms
| Level |
Type |
Length |
Width |
Dimensions |
|
Basement |
3pc Bathroom |
|
|
Measurements not available |
|
Basement |
Laundry Room |
|
|
11'5'' x 10'6'' |
|
Basement |
Den |
|
|
11'7'' x 11'4'' |
|
Basement |
Recreation Room |
|
|
34'3'' x 11'3'' |
|
Main Level |
4pc Bathroom |
|
|
Measurements not available |
|
Main Level |
Bedroom |
|
|
12'0'' x 9'0'' |
|
Main Level |
Bedroom |
|
|
10'0'' x 9'0'' |
|
Main Level |
Primary Bedroom |
|
|
12'0'' x 11'5'' |
|
Main Level |
Kitchen |
|
|
10'8'' x 8'8'' |
|
Main Level |
Living Room |
|
|
18'6'' x 11'5'' |
https://www.realtor.ca/real-estate/28235472/1509-108-avenue-dawson-creek-dawson-creek






























