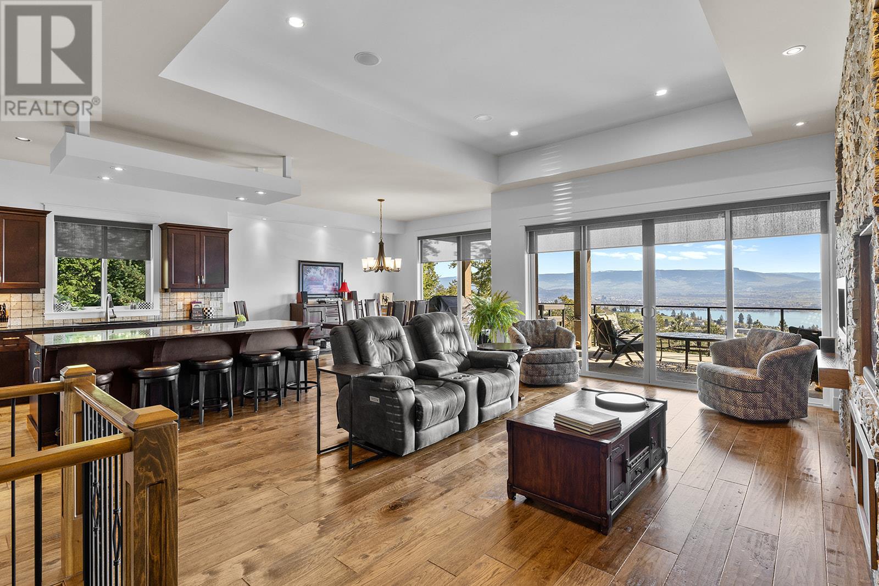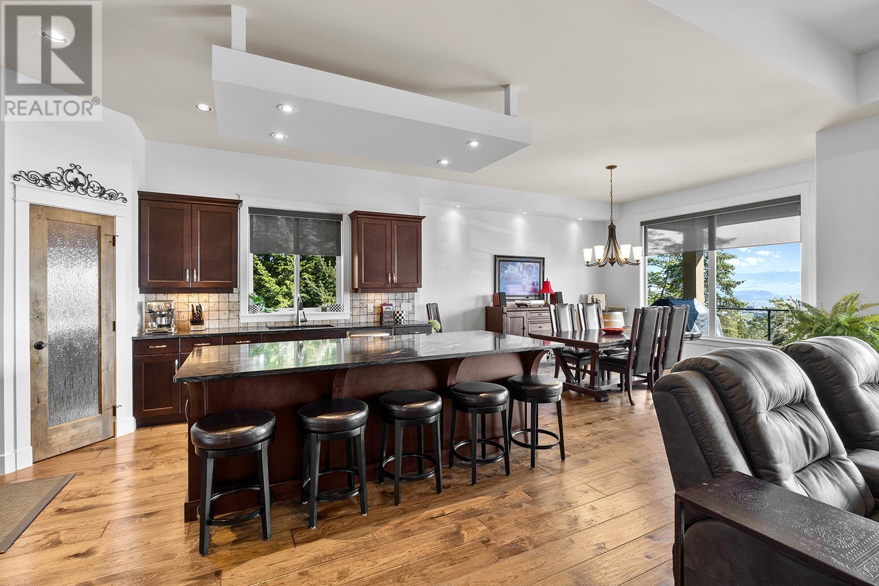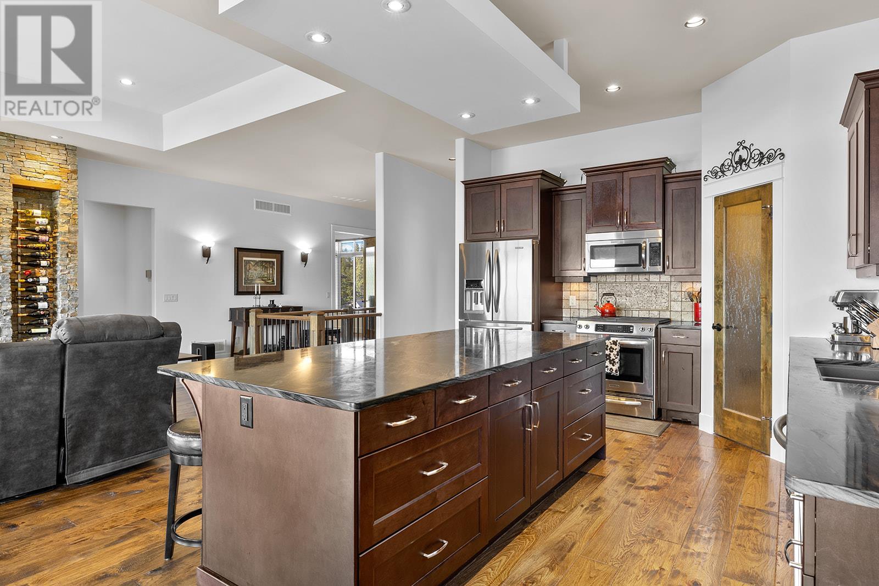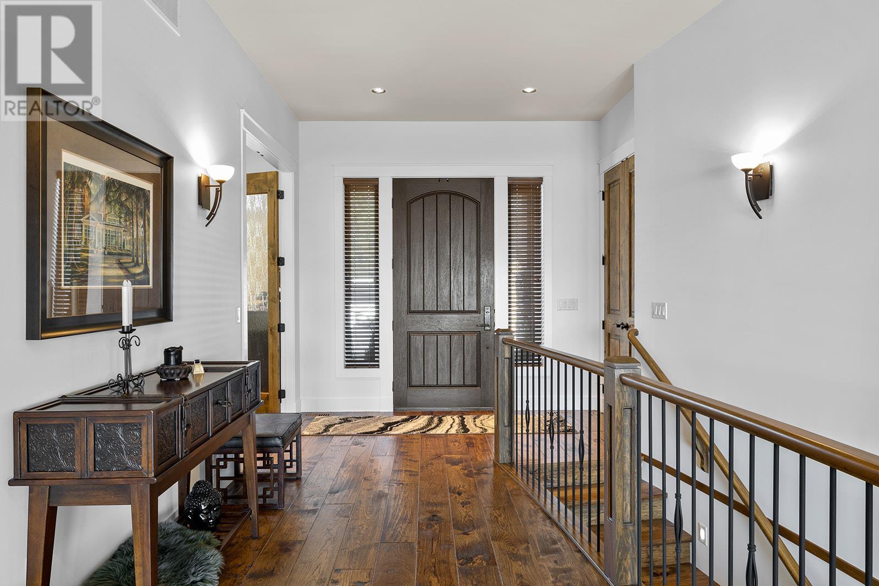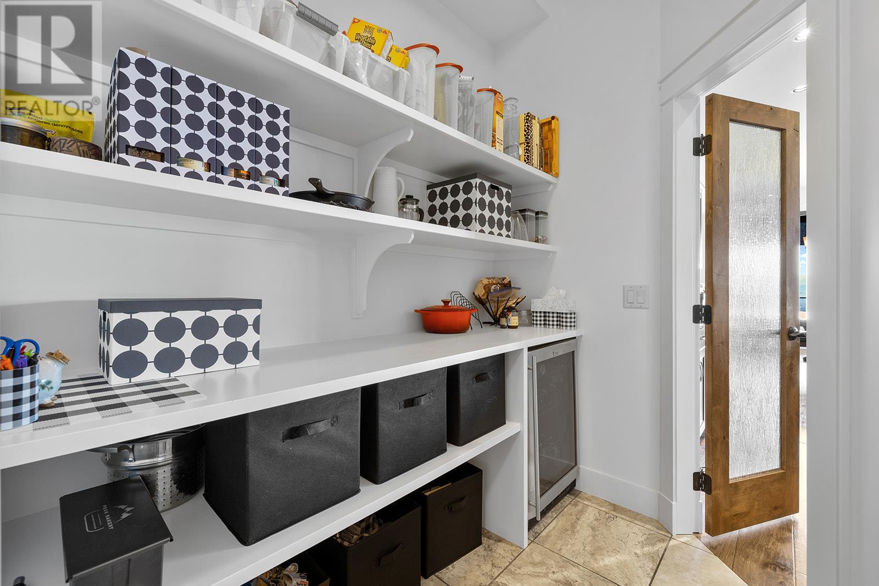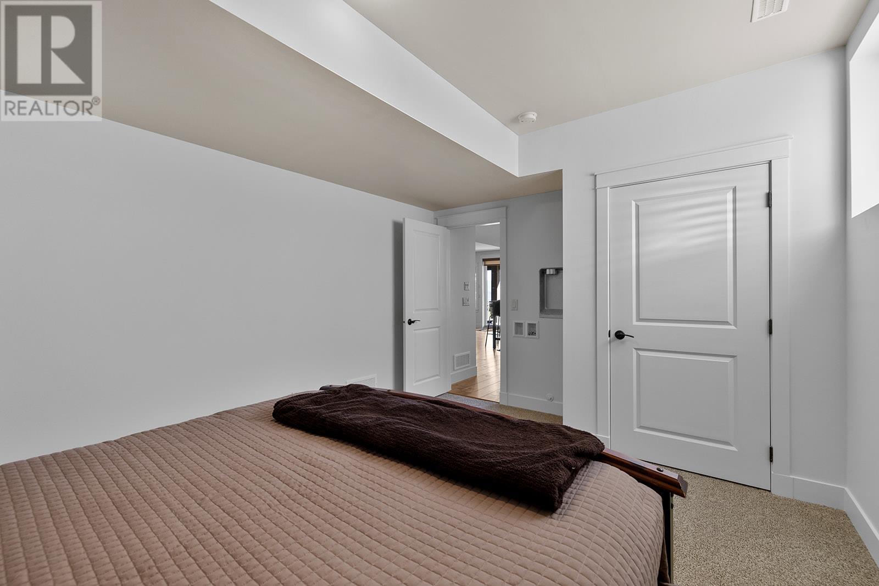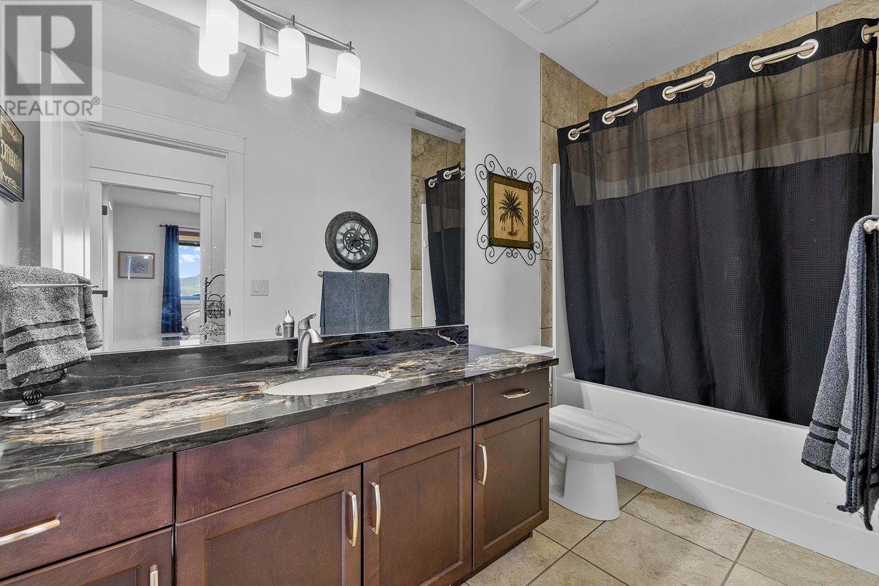4 Bedroom
3 Bathroom
3,275 ft2
Ranch
Central Air Conditioning
Forced Air
Underground Sprinkler
$1,795,000
Looking for a home with incredible views, close to town and ample garage and storage than look now further! This home has a 2.5 car garage, room for a recreation vehicle + suspended slab for all your storage needs! Breathtaking lake, city & valley views from this stunning custom built 4 bed, 3 bath home on a rare private lot. Featuring hickory engineered hardwood floors and soaring ceilings throughout, this home is designed for both comfort and style. The living room offers 11'6 ceilings, a gorgeous stone surrounded gas fireplace and glass sliding doors that open to a fully covered back deck, perfect for enjoying the scenery year round. The chef's kitchen is equipped with stainless steel appliances, a gas stove, a spacious island with an eating bar and a walk-in pantry. Solid-core Alder interior doors throughout the main level. On the lower level you will find an open games rm that is prepped for a wet bar or kitchen, with a 4th bedroom prepped for a washer/dryer, ideal for a future suite. If that is not enough space, there is a suspended slab area with outside access that would make an incredible shop, gym or theater. Step outside to the covered lower-level patio, where a hottub awaits. The generously sized yard is perfect for a pool overlooking the view and comes with underground irrigation. A 2.5-car garage, along with ample driveway parking, provides plenty of space for vehicles and storage. Plus, a 30-amp outlet outside the garage too for a future EV charger. (id:60329)
Property Details
|
MLS® Number
|
10345646 |
|
Property Type
|
Single Family |
|
Neigbourhood
|
Lakeview Heights |
|
Features
|
Central Island, Balcony |
|
Parking Space Total
|
2 |
|
View Type
|
Lake View, Mountain View, Valley View |
Building
|
Bathroom Total
|
3 |
|
Bedrooms Total
|
4 |
|
Appliances
|
Refrigerator, Dishwasher, Dryer, Range - Gas, Oven, Washer |
|
Architectural Style
|
Ranch |
|
Basement Type
|
Full |
|
Constructed Date
|
2014 |
|
Construction Style Attachment
|
Detached |
|
Cooling Type
|
Central Air Conditioning |
|
Exterior Finish
|
Stucco |
|
Flooring Type
|
Hardwood |
|
Heating Type
|
Forced Air |
|
Roof Material
|
Asphalt Shingle |
|
Roof Style
|
Unknown |
|
Stories Total
|
2 |
|
Size Interior
|
3,275 Ft2 |
|
Type
|
House |
|
Utility Water
|
Municipal Water |
Parking
Land
|
Acreage
|
No |
|
Landscape Features
|
Underground Sprinkler |
|
Sewer
|
Municipal Sewage System |
|
Size Irregular
|
0.72 |
|
Size Total
|
0.72 Ac|under 1 Acre |
|
Size Total Text
|
0.72 Ac|under 1 Acre |
|
Zoning Type
|
Unknown |
Rooms
| Level |
Type |
Length |
Width |
Dimensions |
|
Lower Level |
Storage |
|
|
20'10'' x 33'4'' |
|
Lower Level |
Bedroom |
|
|
11'8'' x 15'8'' |
|
Lower Level |
Bedroom |
|
|
11'1'' x 14'1'' |
|
Lower Level |
Full Bathroom |
|
|
Measurements not available |
|
Lower Level |
Recreation Room |
|
|
27'8'' x 30' |
|
Lower Level |
Bedroom |
|
|
12'8'' x 15'8'' |
|
Main Level |
Full Bathroom |
|
|
Measurements not available |
|
Main Level |
Office |
|
|
9'10'' x 14'5'' |
|
Main Level |
Laundry Room |
|
|
8'2'' x 10'9'' |
|
Main Level |
Living Room |
|
|
14'7'' x 19'9'' |
|
Main Level |
Kitchen |
|
|
13' x 15'9'' |
|
Main Level |
Full Ensuite Bathroom |
|
|
Measurements not available |
|
Main Level |
Primary Bedroom |
|
|
14'6'' x 19' |
|
Main Level |
Dining Room |
|
|
13'7'' x 13'10'' |
https://www.realtor.ca/real-estate/28235820/3104-lakeview-cove-road-west-kelowna-lakeview-heights


