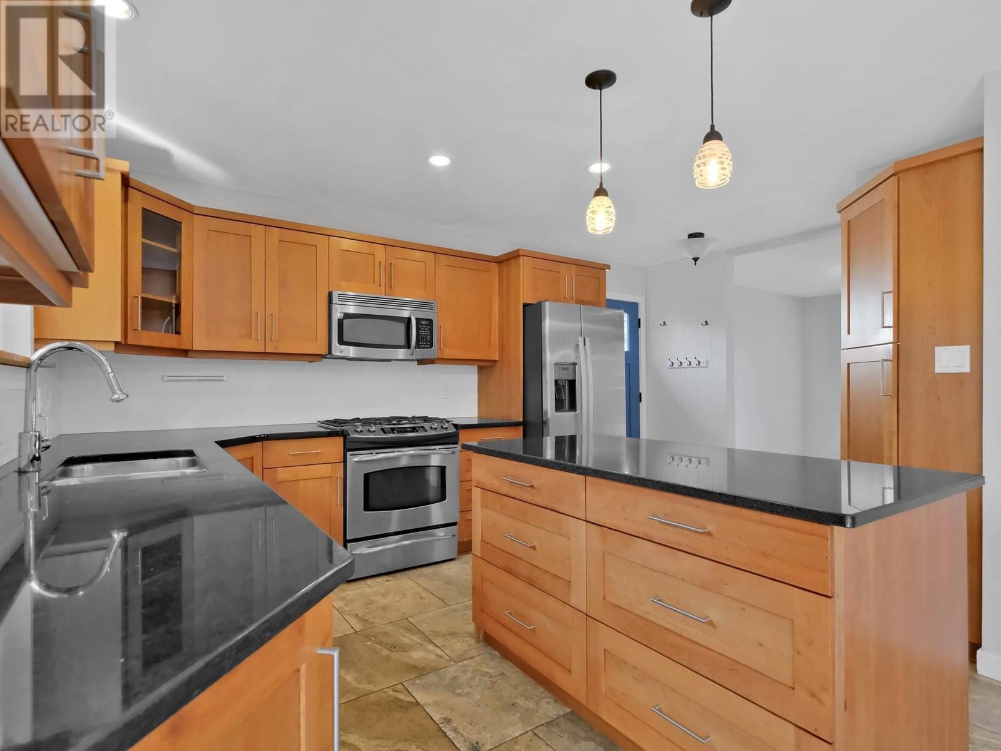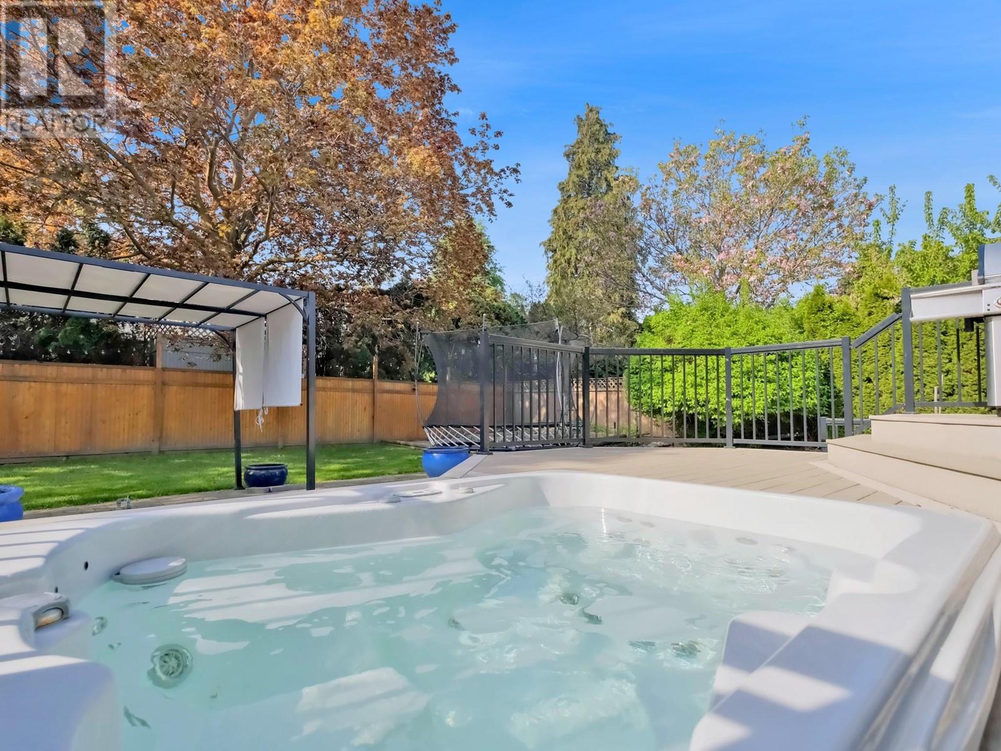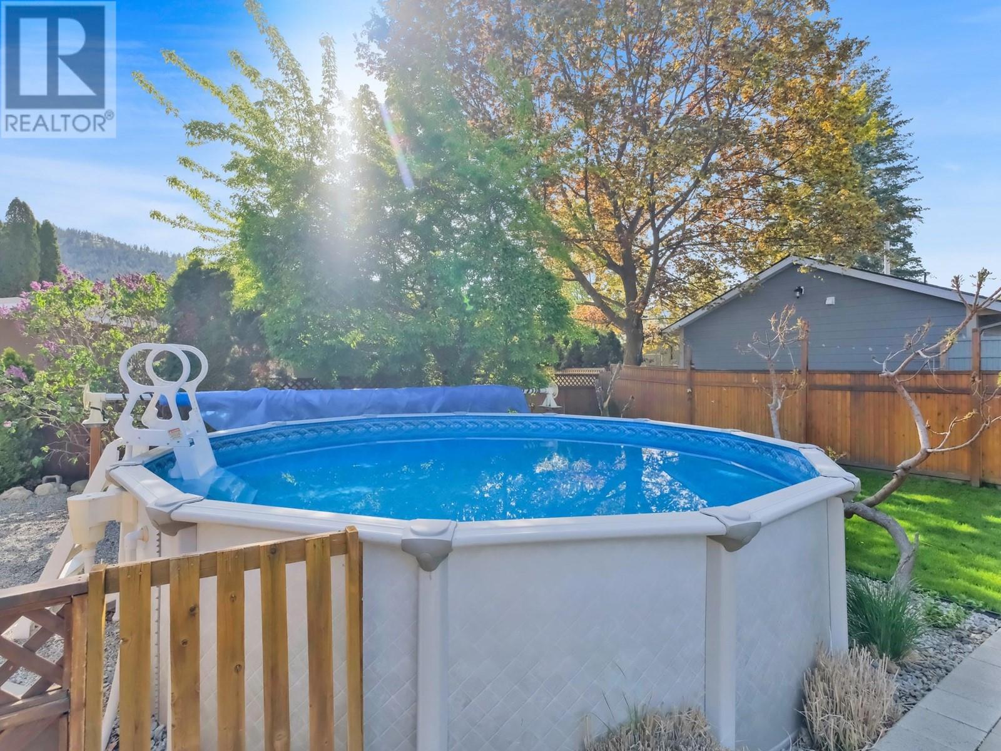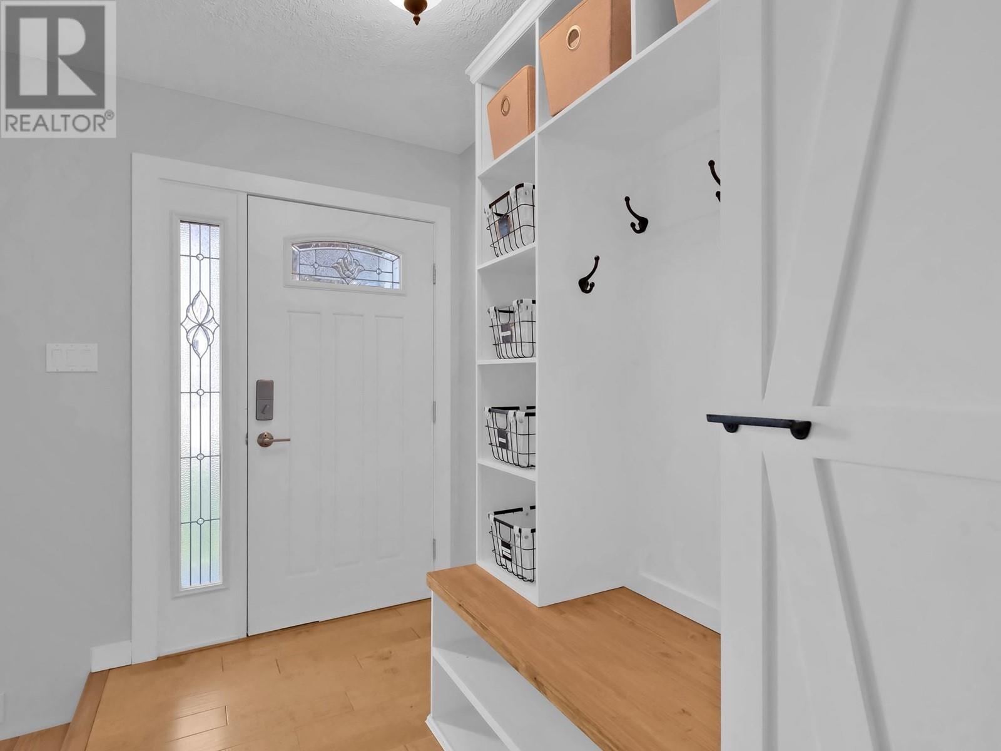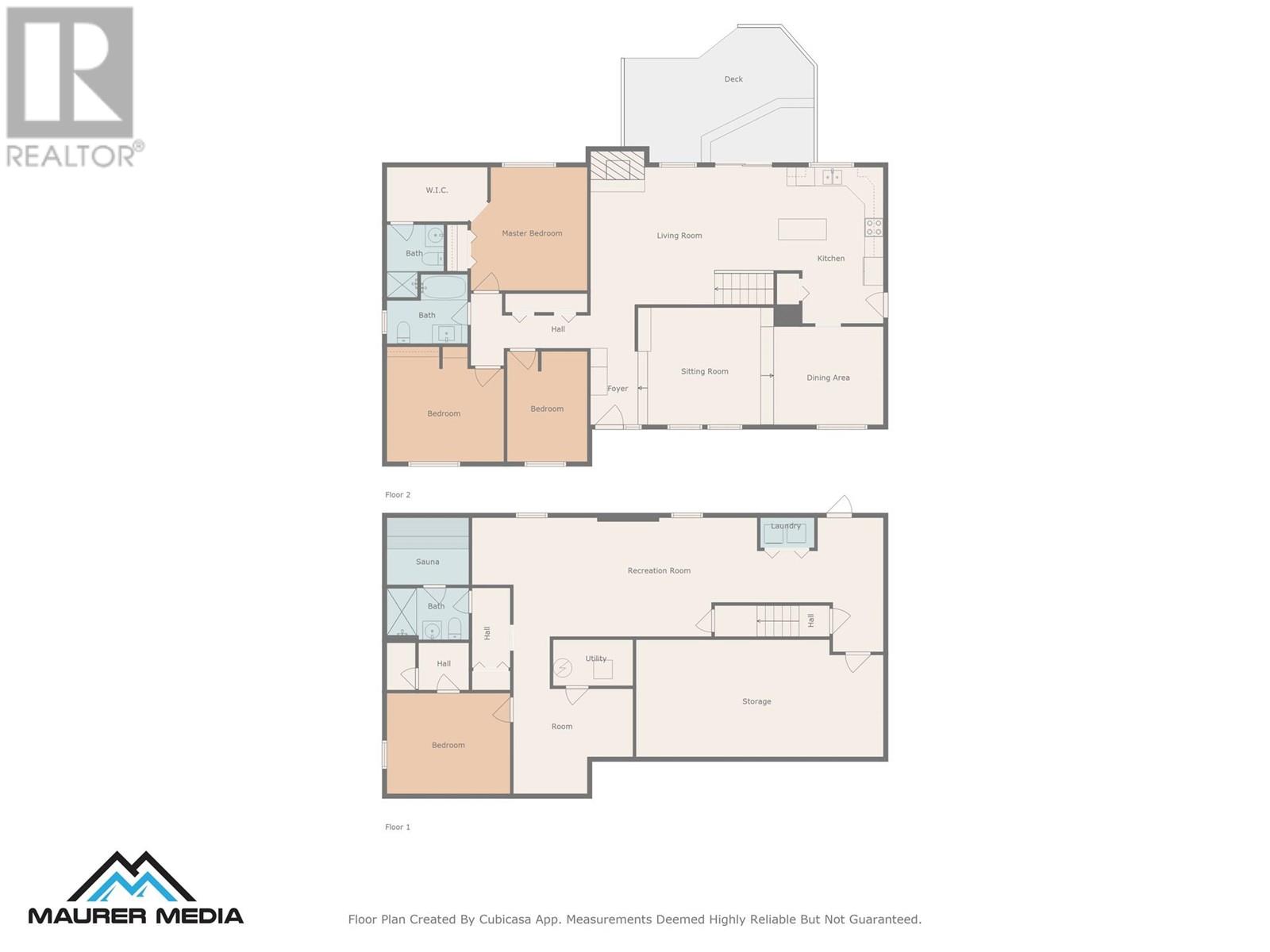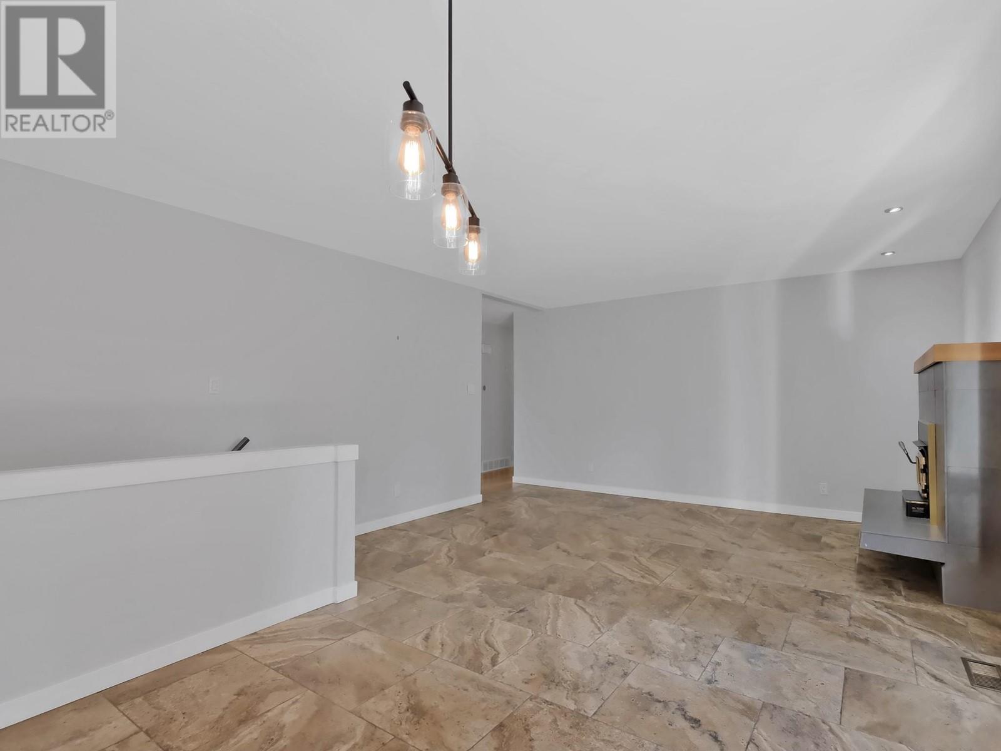4 Bedroom
3 Bathroom
2,858 ft2
Ranch
Fireplace
Above Ground Pool
Central Air Conditioning
Forced Air, See Remarks
Landscaped, Underground Sprinkler
$1,037,000
UPLANDS/REDLANDS! Large Rancher home with lower level in a very desirable location of Penticton. 4 bedroom, 3 full bath 2800 plus square foot home on a .22 acre lot. Main level has 3 bedrooms perfect for the kids. What a floor plan, having the Kitchen wide open to eating and family areas, and walk straight out onto large deck space and mature landscaped private backyard. Above ground Pool and sunken hot tub area right off BBQ areas great for the entertainment and family. Large Basement with Rec room, room to grow the bar, separate Sauna and bathroom area and another Bedroom with den area. Separate entrance to the lower level in case a suite may be in order. Lots of extra parking with added driveway and perfect for RV. Lots of upgrades to home over last couple of years including, Windows, Flooring, Stainless steel appliances, 200 amp service, new Central Air conditioning and more. Andrew Place is just minutes walk to Elementary School and known for such a safe and quiet area. Quick Possession available. Call LS for more info. All meas approx. (id:60329)
Property Details
|
MLS® Number
|
10345597 |
|
Property Type
|
Single Family |
|
Neigbourhood
|
Uplands/Redlands |
|
Amenities Near By
|
Public Transit, Recreation, Schools |
|
Features
|
Cul-de-sac, Private Setting, Central Island, Balcony |
|
Pool Type
|
Above Ground Pool |
|
Road Type
|
Cul De Sac |
|
View Type
|
Mountain View |
Building
|
Bathroom Total
|
3 |
|
Bedrooms Total
|
4 |
|
Appliances
|
Refrigerator, Dryer, Oven - Electric, Range - Gas, Washer |
|
Architectural Style
|
Ranch |
|
Construction Style Attachment
|
Detached |
|
Cooling Type
|
Central Air Conditioning |
|
Exterior Finish
|
Stone, Stucco |
|
Fire Protection
|
Smoke Detector Only |
|
Fireplace Present
|
Yes |
|
Fireplace Type
|
Insert |
|
Flooring Type
|
Carpeted, Wood |
|
Heating Type
|
Forced Air, See Remarks |
|
Roof Material
|
Asphalt Shingle |
|
Roof Style
|
Unknown |
|
Stories Total
|
2 |
|
Size Interior
|
2,858 Ft2 |
|
Type
|
House |
|
Utility Water
|
Municipal Water |
Parking
Land
|
Access Type
|
Easy Access |
|
Acreage
|
No |
|
Fence Type
|
Chain Link, Other |
|
Land Amenities
|
Public Transit, Recreation, Schools |
|
Landscape Features
|
Landscaped, Underground Sprinkler |
|
Sewer
|
Municipal Sewage System |
|
Size Irregular
|
0.22 |
|
Size Total
|
0.22 Ac|under 1 Acre |
|
Size Total Text
|
0.22 Ac|under 1 Acre |
|
Zoning Type
|
Residential |
Rooms
| Level |
Type |
Length |
Width |
Dimensions |
|
Basement |
4pc Bathroom |
|
|
5'7'' x 8' |
|
Basement |
Other |
|
|
9'5'' x 5' |
|
Basement |
Sauna |
|
|
8' x 8' |
|
Basement |
Other |
|
|
15' x 6'8'' |
|
Basement |
Den |
|
|
13' x 11'4'' |
|
Basement |
Other |
|
|
5' x 5' |
|
Basement |
Bedroom |
|
|
12' x 11' |
|
Basement |
Storage |
|
|
26' x 12' |
|
Basement |
Recreation Room |
|
|
13' x 25' |
|
Main Level |
Other |
|
|
10' x 8' |
|
Main Level |
Family Room |
|
|
13'9'' x 13' |
|
Main Level |
3pc Ensuite Bath |
|
|
6' x 8' |
|
Main Level |
4pc Bathroom |
|
|
8'5'' x 7' |
|
Main Level |
Bedroom |
|
|
9' x 10' |
|
Main Level |
Bedroom |
|
|
12' x 10' |
|
Main Level |
Other |
|
|
10' x 5'5'' |
|
Main Level |
Primary Bedroom |
|
|
12'6'' x 13' |
|
Main Level |
Foyer |
|
|
12' x 6' |
|
Main Level |
Living Room |
|
|
13' x 14' |
|
Main Level |
Dining Room |
|
|
11' x 10' |
|
Main Level |
Kitchen |
|
|
11' x 12' |
https://www.realtor.ca/real-estate/28232212/126-andrew-place-penticton-uplandsredlands


