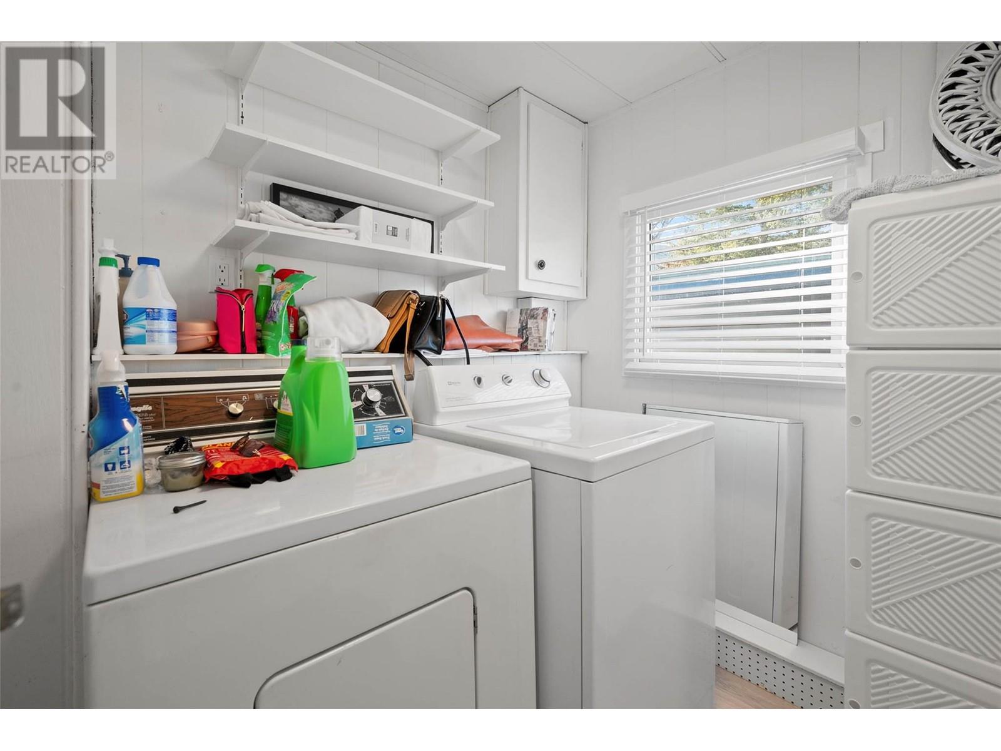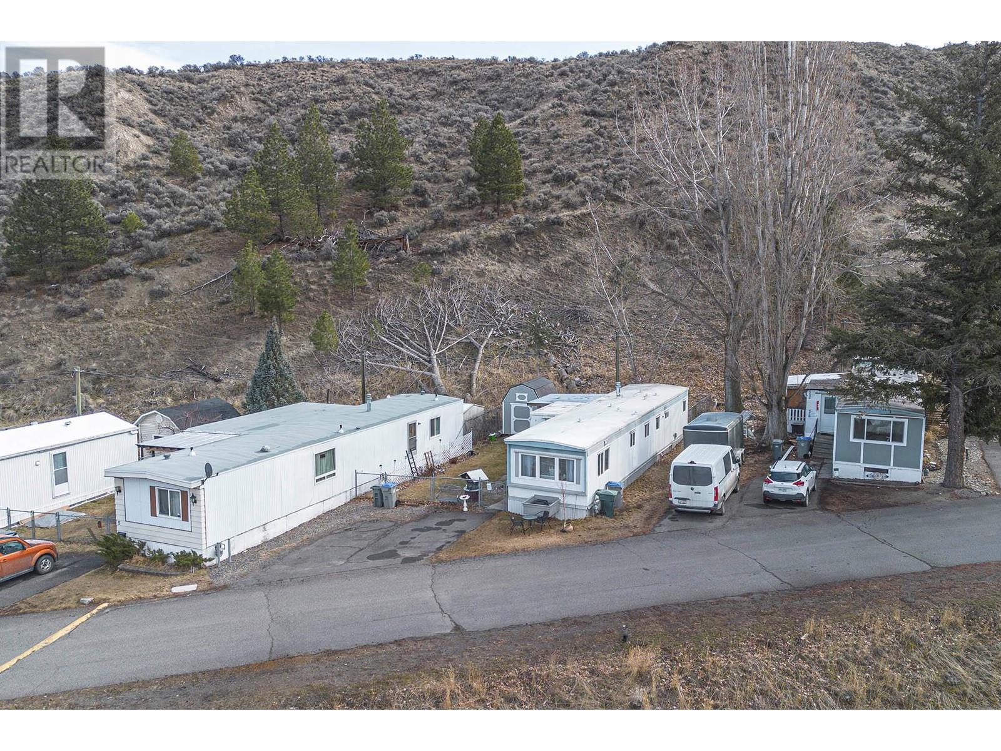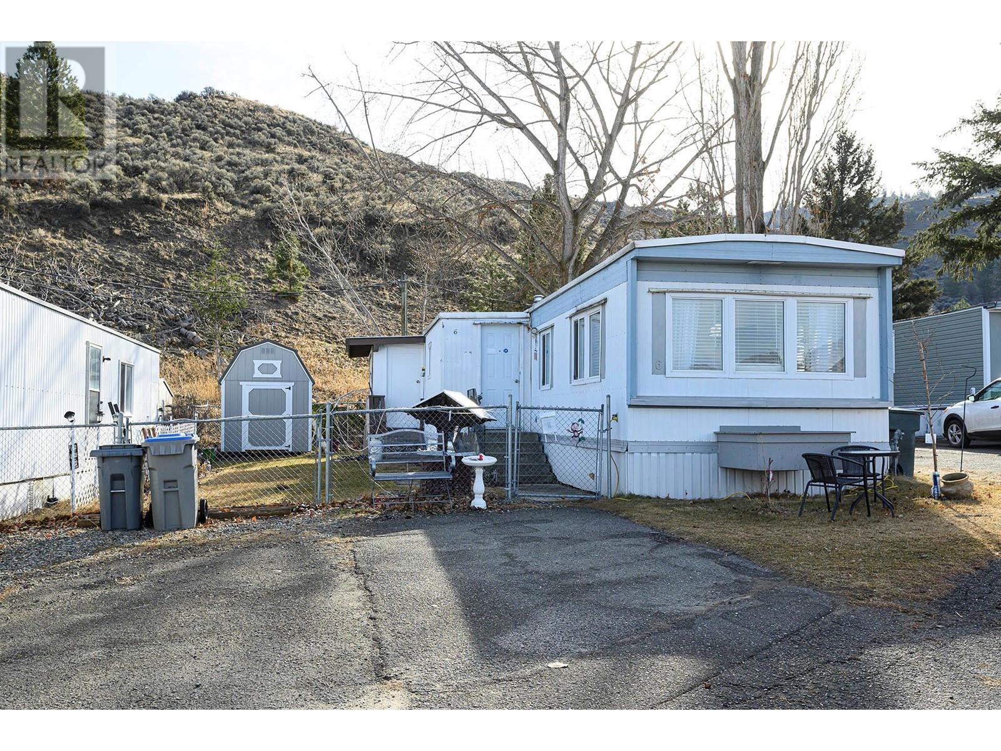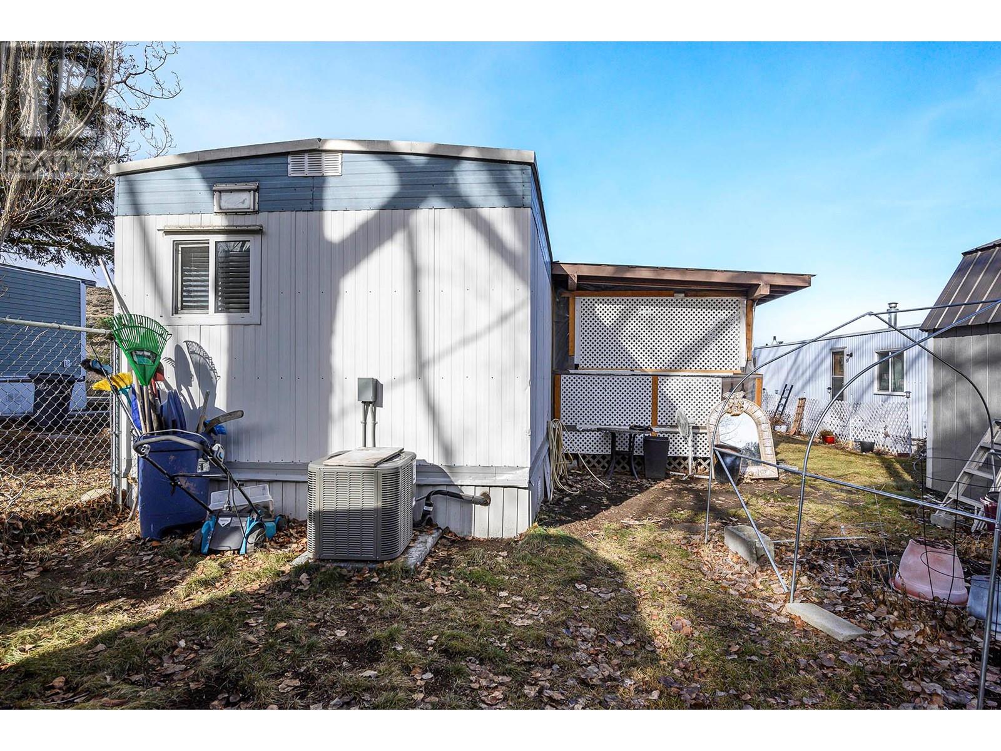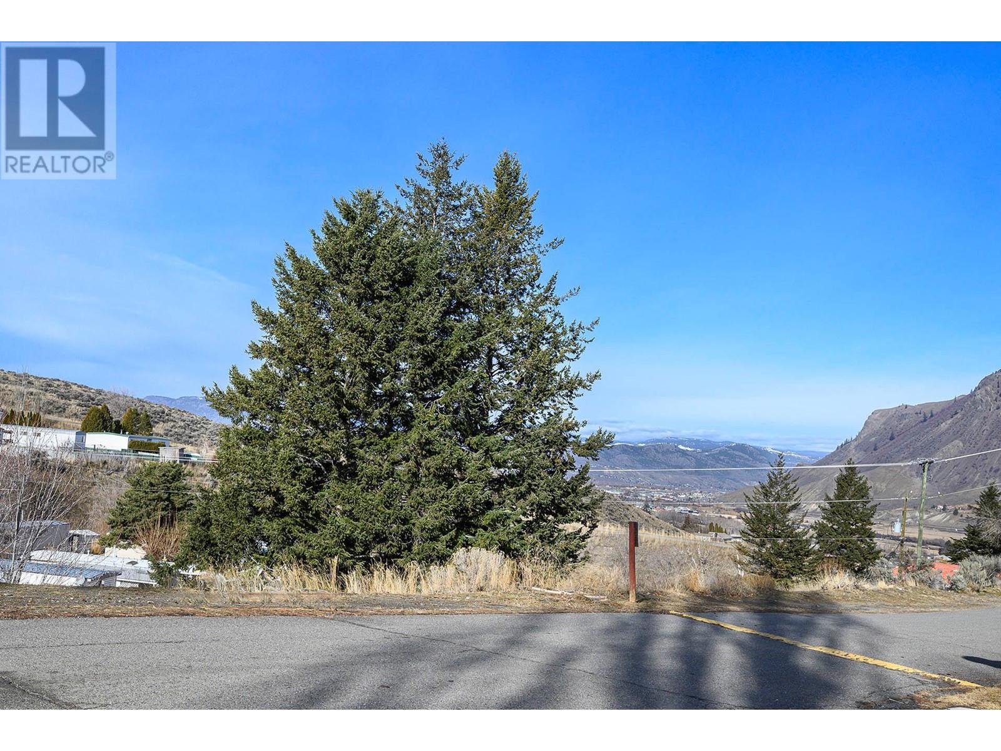1175 Rose Hill Road Unit# 6 Kamloops, British Columbia V2E 1G9
2 Bedroom
1 Bathroom
788 ft2
Ranch
Central Air Conditioning
Forced Air, See Remarks
$185,000
Fabulous North Thompson views from this beautifully decorated home in Hidden Valley Mobile Home Park. 2 bedrooms and 1 bath with gorgeous new vinyl planking flooring and freshly painted. Open floor plan with large kitchen and dining area plus living room with lots of light. Additions updated are windows, furnace, central air and large shed. Enclosed deck and nicely landscaped fenced yard with lots of privacy and shed that could be a workshop or storage. A great place to call home, close to shopping, restaurants, pubs and other amenities. (id:60329)
Property Details
| MLS® Number | 10345523 |
| Property Type | Single Family |
| Neigbourhood | Valleyview |
| Community Name | Hidden Valley Mobile Home Park |
| Amenities Near By | Golf Nearby, Park, Shopping |
| Parking Space Total | 2 |
| View Type | City View, Mountain View, Valley View |
Building
| Bathroom Total | 1 |
| Bedrooms Total | 2 |
| Appliances | Refrigerator, Dishwasher, Dryer, Range - Electric, Washer |
| Architectural Style | Ranch |
| Constructed Date | 1971 |
| Construction Style Attachment | Detached |
| Cooling Type | Central Air Conditioning |
| Exterior Finish | Aluminum |
| Flooring Type | Mixed Flooring |
| Foundation Type | See Remarks |
| Heating Type | Forced Air, See Remarks |
| Roof Material | Unknown |
| Roof Style | Unknown |
| Stories Total | 1 |
| Size Interior | 788 Ft2 |
| Type | House |
| Utility Water | Municipal Water |
Land
| Acreage | No |
| Fence Type | Fence |
| Land Amenities | Golf Nearby, Park, Shopping |
| Sewer | Municipal Sewage System |
| Size Total Text | Under 1 Acre |
| Zoning Type | Unknown |
Rooms
| Level | Type | Length | Width | Dimensions |
|---|---|---|---|---|
| Main Level | Primary Bedroom | 10'7'' x 11'2'' | ||
| Main Level | Bedroom | 7'9'' x 13'2'' | ||
| Main Level | Kitchen | 8'0'' x 11'0'' | ||
| Main Level | Living Room | 14'3'' x 11'2'' | ||
| Main Level | 4pc Bathroom | Measurements not available |
https://www.realtor.ca/real-estate/28232161/1175-rose-hill-road-unit-6-kamloops-valleyview
Contact Us
Contact us for more information



















