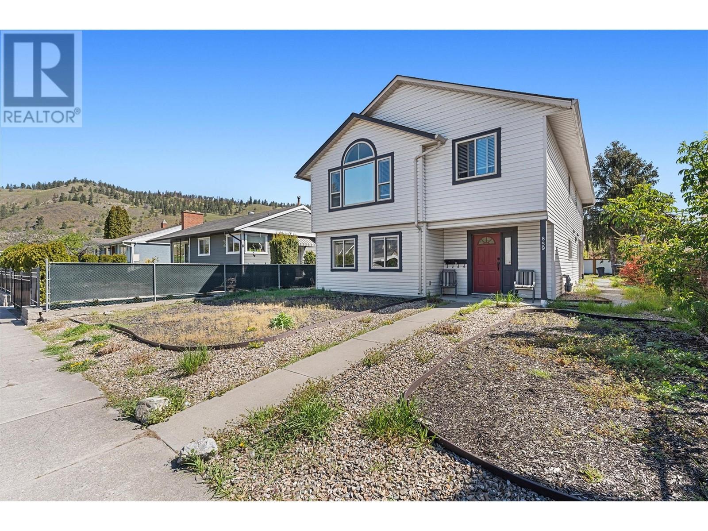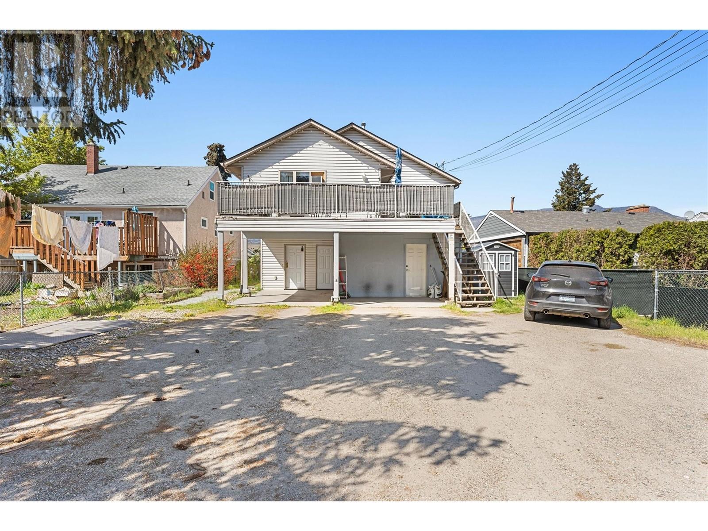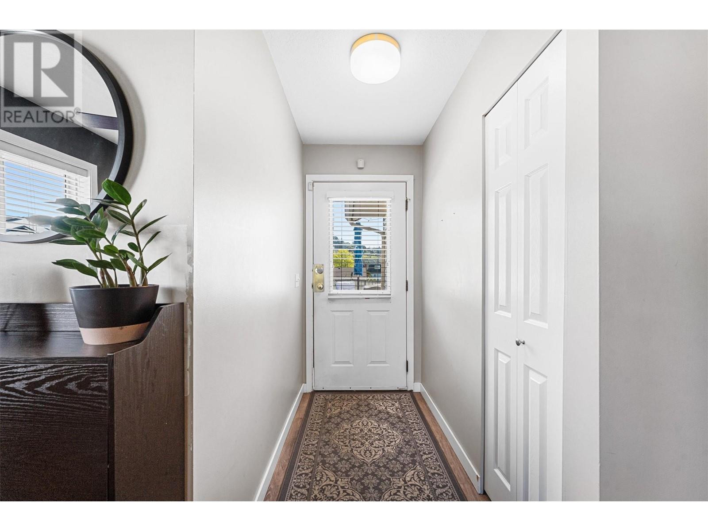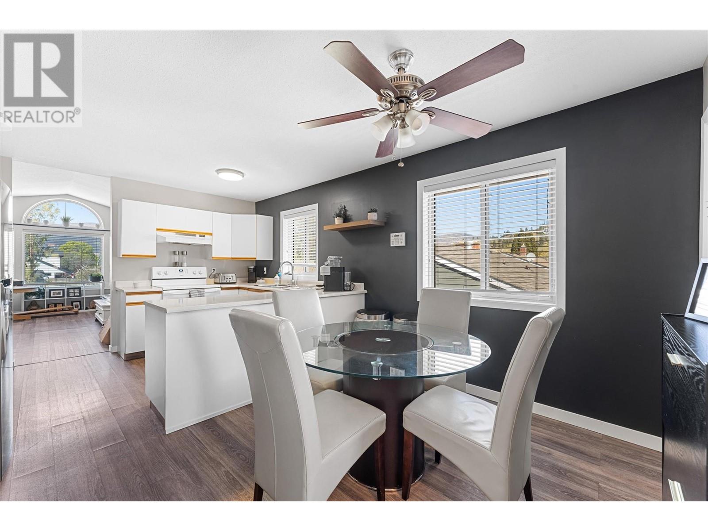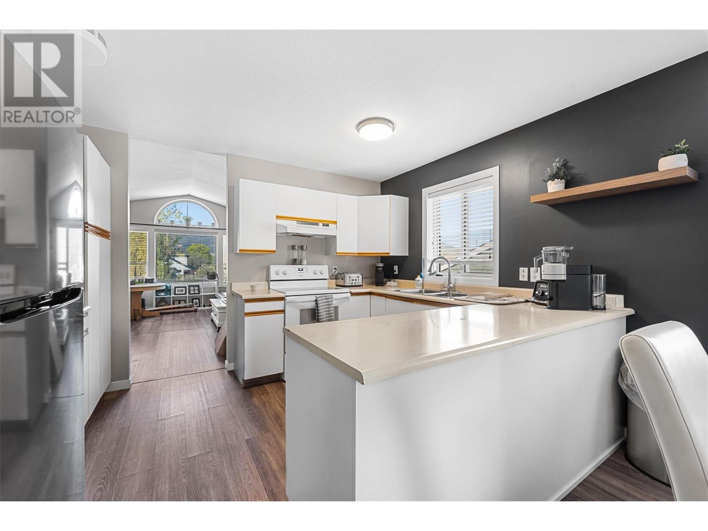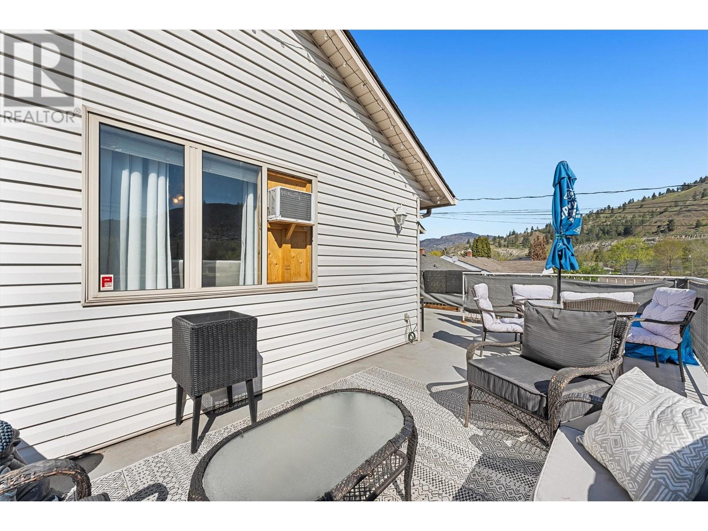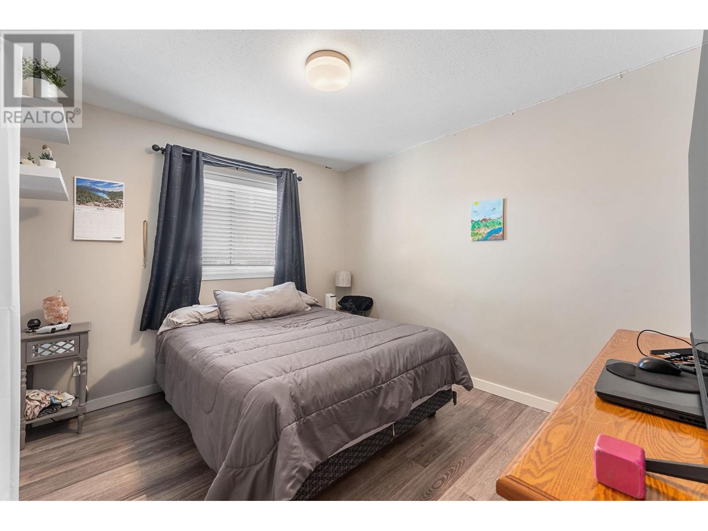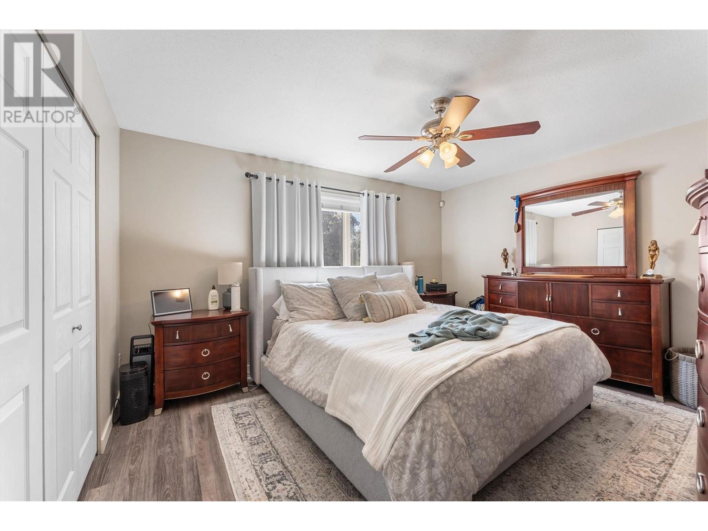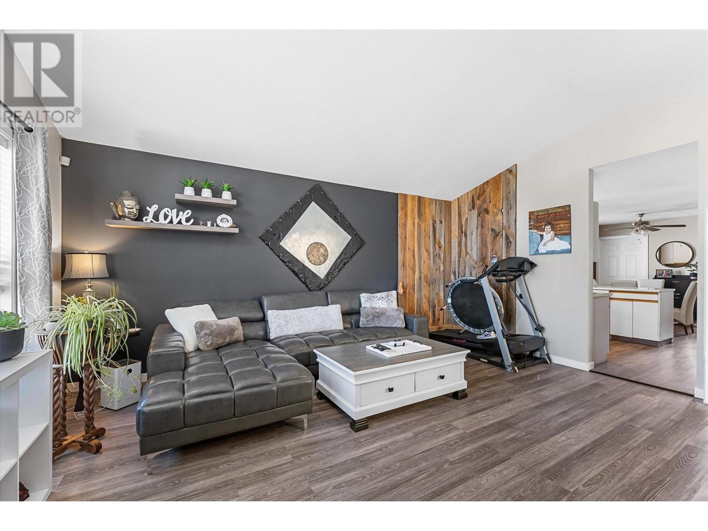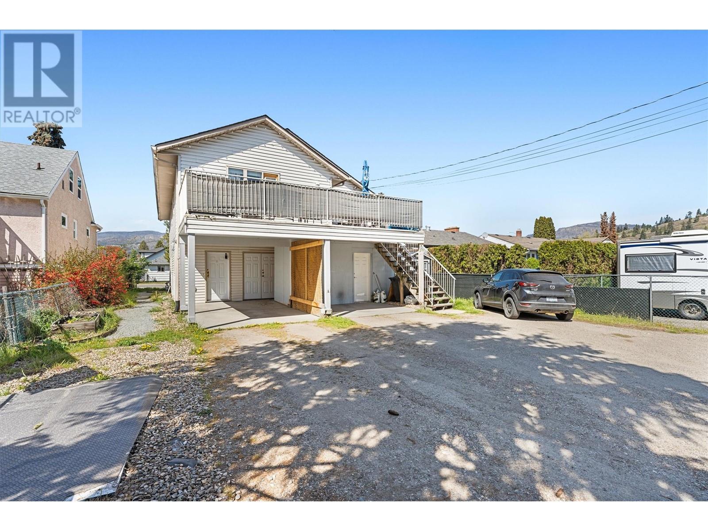5 Bedroom
3 Bathroom
2,354 ft2
Split Level Entry
Forced Air, See Remarks
$999,000
A fantastic opportunity in Kelowna’s vibrant downtown core, 859 Richter St is a 5-bedroom, 3-bathroom home with a full legal suite and MF1 zoning. The main level features three bedrooms and two bathrooms, including a primary suite with its own 3-piece ensuite. A vaulted ceiling and large arched window bring natural light into the living space, while the layout flows into a dedicated dining area and bright kitchen with ample counter space. Step out onto a spacious sun deck ideal for relaxing or entertaining. Downstairs, the legal 2-bedroom suite includes a full kitchen, separate laundry, and private entrance—perfect for extended family or rental potential. Front and rear lane access provide ample parking options, including a covered carport. Just steps from Knox Mountain, breweries, the lake, and downtown restaurants, this home offers walkability, flexibility, and long-term value in one of Kelowna’s most desirable urban settings. (id:60329)
Property Details
|
MLS® Number
|
10345537 |
|
Property Type
|
Single Family |
|
Neigbourhood
|
Kelowna North |
|
Parking Space Total
|
5 |
Building
|
Bathroom Total
|
3 |
|
Bedrooms Total
|
5 |
|
Architectural Style
|
Split Level Entry |
|
Constructed Date
|
1994 |
|
Construction Style Attachment
|
Detached |
|
Construction Style Split Level
|
Other |
|
Heating Type
|
Forced Air, See Remarks |
|
Stories Total
|
2 |
|
Size Interior
|
2,354 Ft2 |
|
Type
|
House |
|
Utility Water
|
Municipal Water |
Parking
|
Carport
|
|
|
Street
|
|
|
R V
|
1 |
|
Stall
|
|
Land
|
Acreage
|
No |
|
Sewer
|
Municipal Sewage System |
|
Size Irregular
|
0.13 |
|
Size Total
|
0.13 Ac|under 1 Acre |
|
Size Total Text
|
0.13 Ac|under 1 Acre |
|
Zoning Type
|
Unknown |
Rooms
| Level |
Type |
Length |
Width |
Dimensions |
|
Lower Level |
Utility Room |
|
|
8'4'' x 4'11'' |
|
Lower Level |
Laundry Room |
|
|
7'7'' x 7' |
|
Lower Level |
Foyer |
|
|
10'10'' x 5'8'' |
|
Main Level |
Primary Bedroom |
|
|
14'3'' x 11'10'' |
|
Main Level |
Laundry Room |
|
|
6'2'' x 6'2'' |
|
Main Level |
Kitchen |
|
|
12'5'' x 9'9'' |
|
Main Level |
Living Room |
|
|
19'4'' x 17'6'' |
|
Main Level |
Dining Room |
|
|
12'5'' x 8'5'' |
|
Main Level |
Bedroom |
|
|
10'11'' x 10'2'' |
|
Main Level |
Bedroom |
|
|
10'11'' x 9'11'' |
|
Main Level |
4pc Bathroom |
|
|
5'1'' x 7'7'' |
|
Main Level |
Full Ensuite Bathroom |
|
|
5'6'' x 10' |
|
Additional Accommodation |
Primary Bedroom |
|
|
10'9'' x 11'10'' |
|
Additional Accommodation |
Living Room |
|
|
15'8'' x 16'9'' |
|
Additional Accommodation |
Kitchen |
|
|
10'9'' x 9'6'' |
|
Additional Accommodation |
Bedroom |
|
|
11'6'' x 8'10'' |
|
Additional Accommodation |
Full Bathroom |
|
|
7'3'' x 5' |
https://www.realtor.ca/real-estate/28231903/859-richter-street-kelowna-kelowna-north
