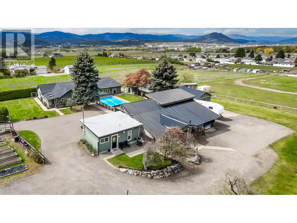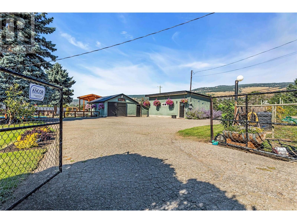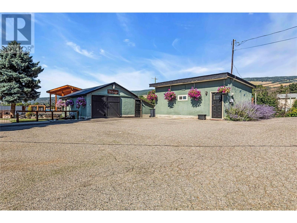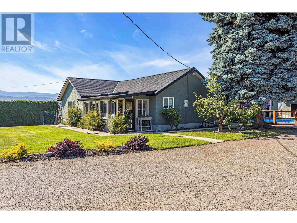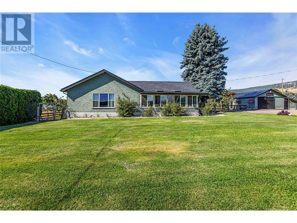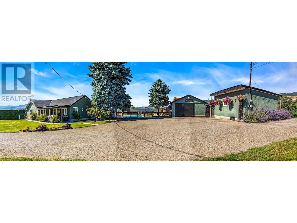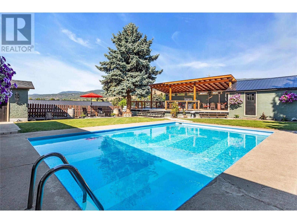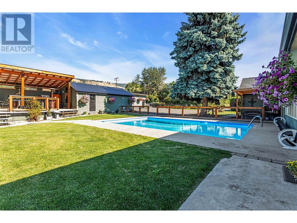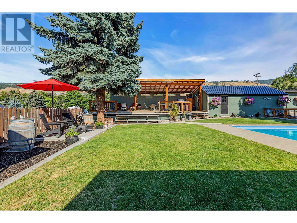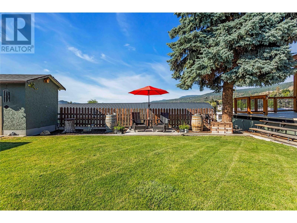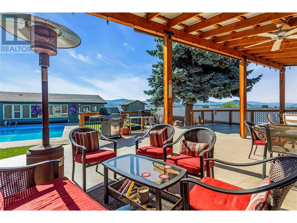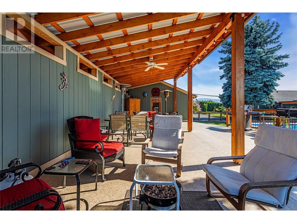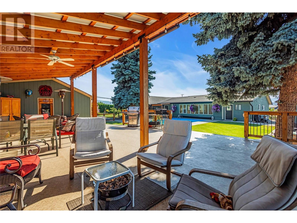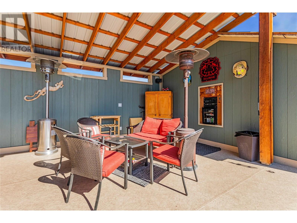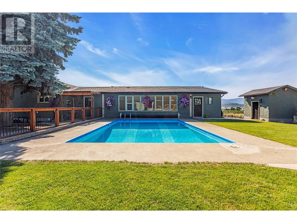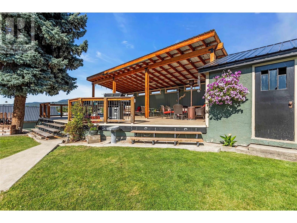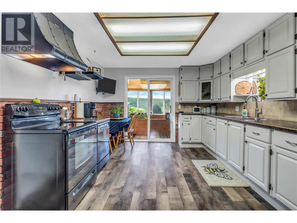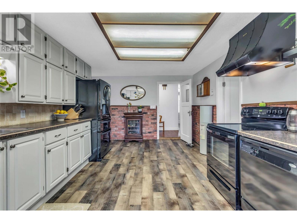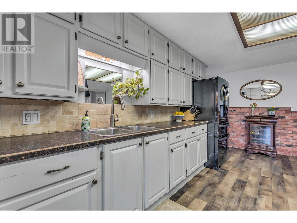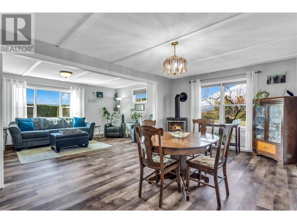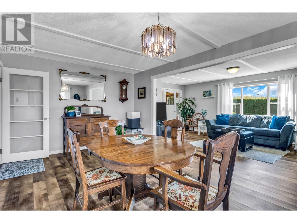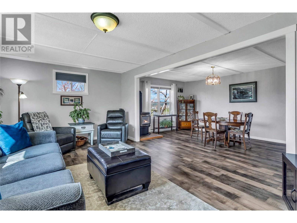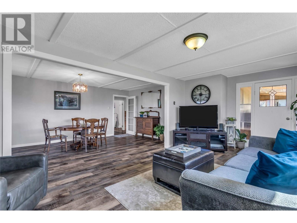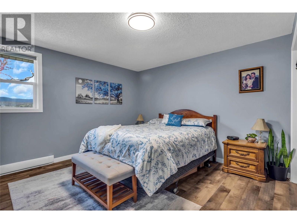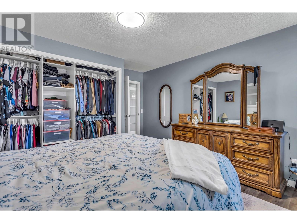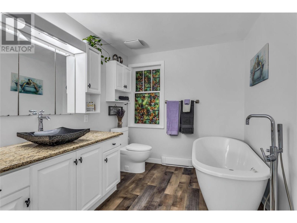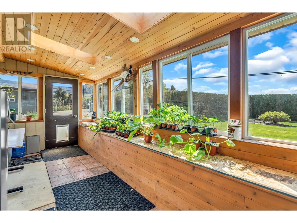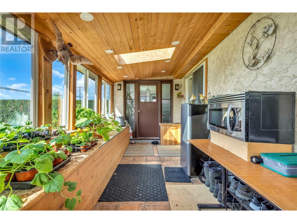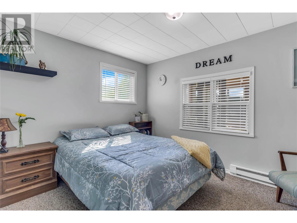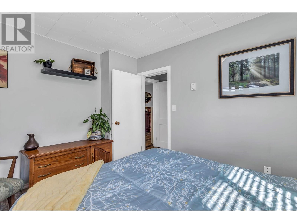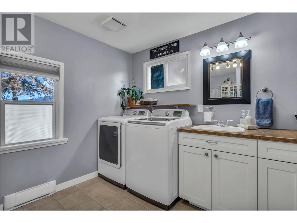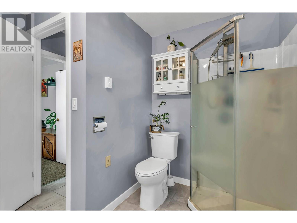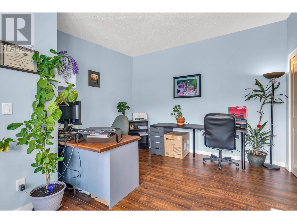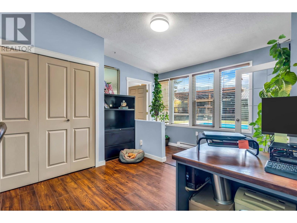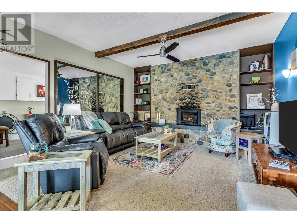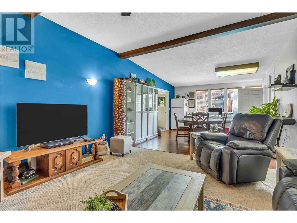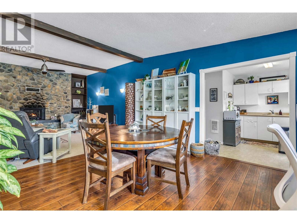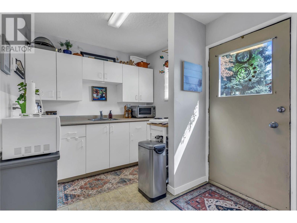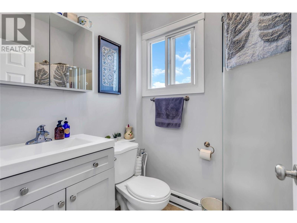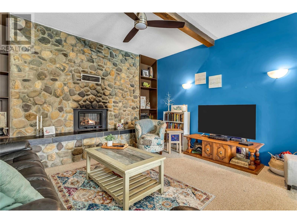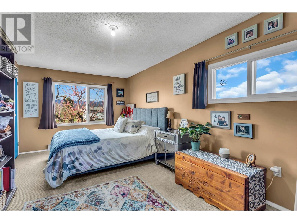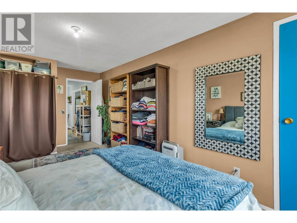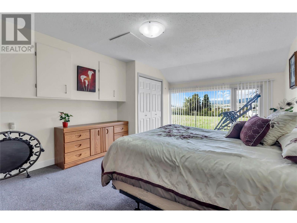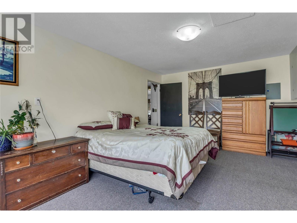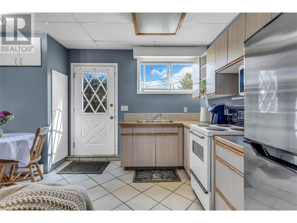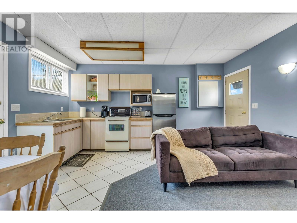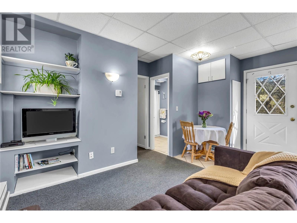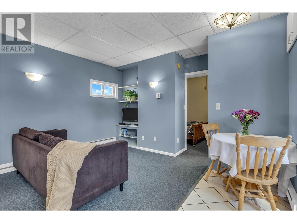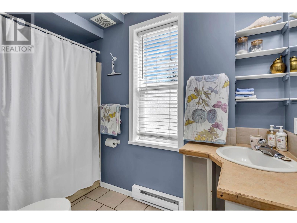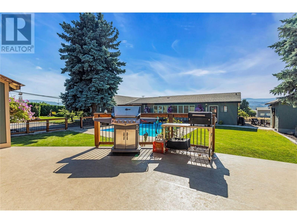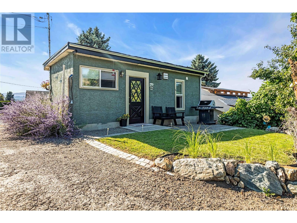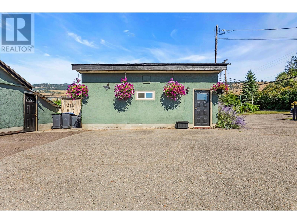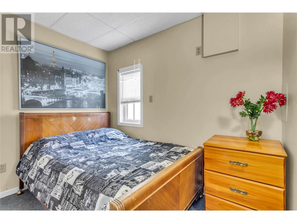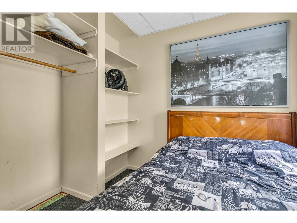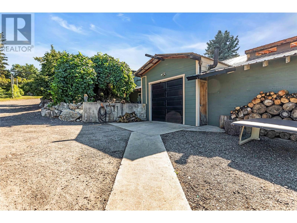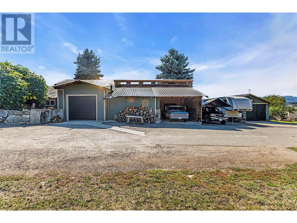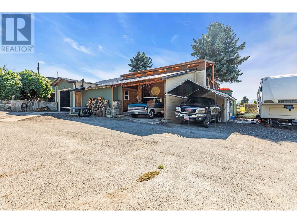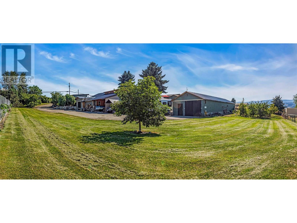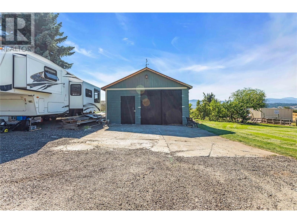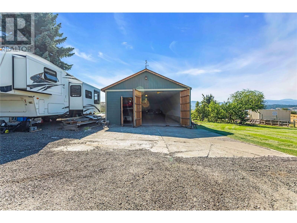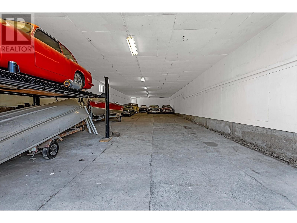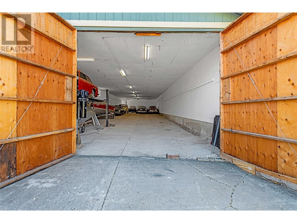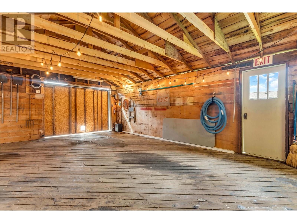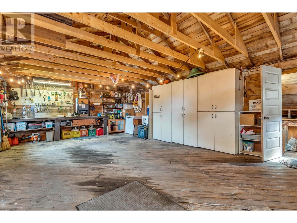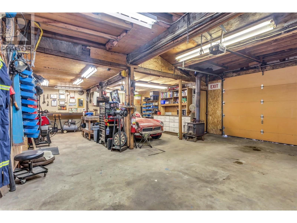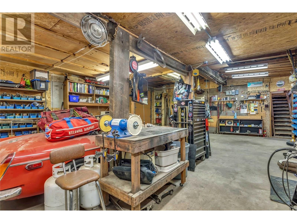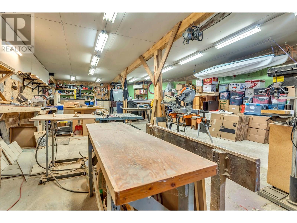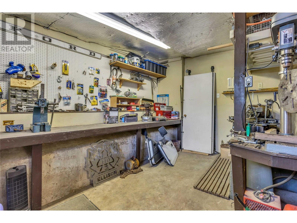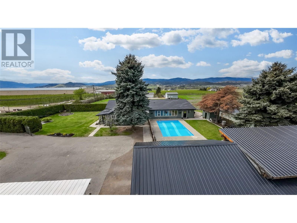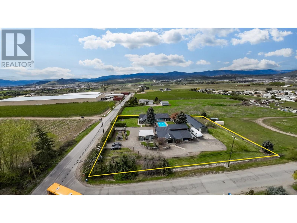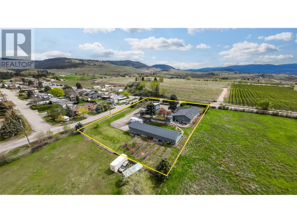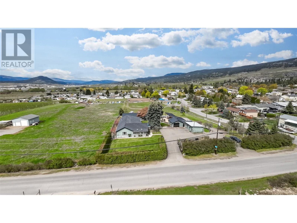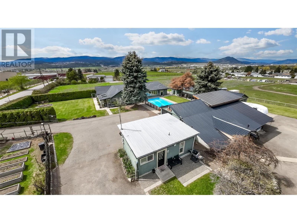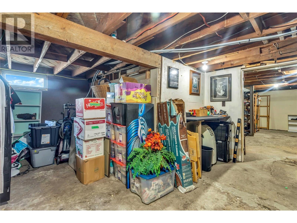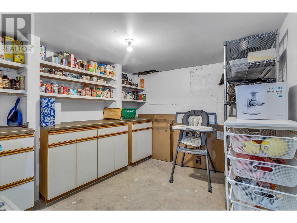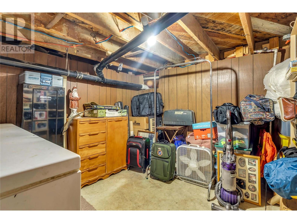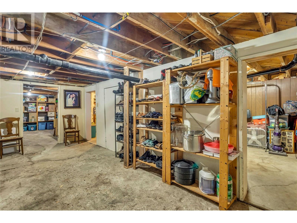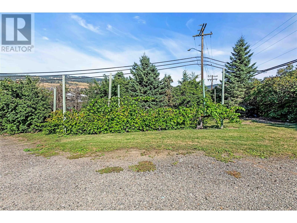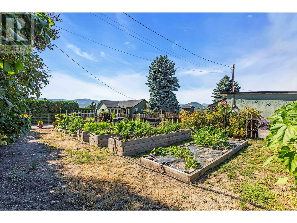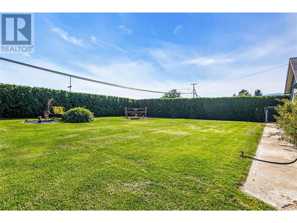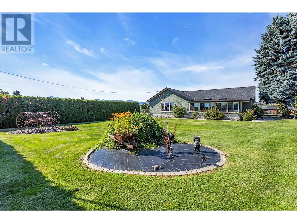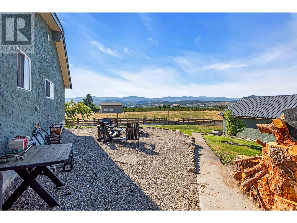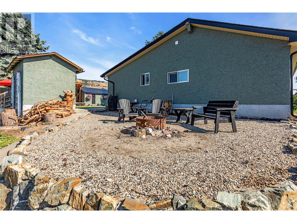4 Bedroom
3 Bathroom
2,613 ft2
Ranch
Inground Pool
Baseboard Heaters
Acreage
$1,599,000
Rural paradise; a legacy acreage. 1.15 acre corner lot, outside of the ALR in the quiet Ellison community. Lovingly updated home with versatile floor plan - a total of 4 bedrooms and three bathrooms that can be used as one large home or a main home and a two bedroom suite. The bright and spacious living room/dining room is the heart of the home, with a cozy gas fireplace and a perimeter of windows with mountain views. A galley kitchen with direct access to the sunroom and a generous laundry/ full bathroom complete the main floor. The suite wing of the home has another spacious living area, dining room or office, summer kitchen and complete laundry. Loads of storage space in the basement including a large pantry area. Outside, the living space continues. A concrete, in-ground pool is the centrepiece of the courtyard. Enjoy amazing sunsets with mountain view from the party-sized, covered, raised deck. Irrigated, lush landscaping surrounds the buildings on the property including large grassy areas, fruit trees, and a large garden with raised boxes. Detached one bedroom suite with its own driveway and outdoor space. Perfect for a nanny, student, granny or short-term rentals. HUGE shop perfect for a home based business, or the weekend hobbyist. 3-phase power available. Walking distance to Ellison Elementary School. (id:60329)
Property Details
|
MLS® Number
|
10345046 |
|
Property Type
|
Single Family |
|
Neigbourhood
|
Ellison |
|
Parking Space Total
|
1 |
|
Pool Type
|
Inground Pool |
Building
|
Bathroom Total
|
3 |
|
Bedrooms Total
|
4 |
|
Architectural Style
|
Ranch |
|
Basement Type
|
Cellar |
|
Constructed Date
|
1938 |
|
Construction Style Attachment
|
Detached |
|
Heating Fuel
|
Electric |
|
Heating Type
|
Baseboard Heaters |
|
Stories Total
|
1 |
|
Size Interior
|
2,613 Ft2 |
|
Type
|
House |
|
Utility Water
|
Municipal Water |
Parking
|
See Remarks
|
|
|
Detached Garage
|
1 |
|
R V
|
|
Land
|
Acreage
|
Yes |
|
Sewer
|
Septic Tank |
|
Size Irregular
|
1.15 |
|
Size Total
|
1.15 Ac|1 - 5 Acres |
|
Size Total Text
|
1.15 Ac|1 - 5 Acres |
|
Zoning Type
|
Unknown |
Rooms
| Level |
Type |
Length |
Width |
Dimensions |
|
Main Level |
Full Bathroom |
|
|
5'6'' x 6'11'' |
|
Main Level |
Kitchen |
|
|
5'6'' x 6'11'' |
|
Main Level |
Dining Room |
|
|
13'8'' x 14'6'' |
|
Main Level |
Living Room |
|
|
15'4'' x 14'10'' |
|
Main Level |
Bedroom |
|
|
12'9'' x 18'4'' |
|
Main Level |
Bedroom |
|
|
9'11'' x 18'6'' |
|
Main Level |
Office |
|
|
14'7'' x 15'7'' |
|
Main Level |
Full Bathroom |
|
|
9'3'' x 7'8'' |
|
Main Level |
Full Bathroom |
|
|
9'4'' x 11'8'' |
|
Main Level |
Bedroom |
|
|
9'6'' x 11'8'' |
|
Main Level |
Primary Bedroom |
|
|
13'3'' x 14'6'' |
|
Main Level |
Kitchen |
|
|
19'4'' x 16'1'' |
|
Main Level |
Dining Room |
|
|
11'4'' x 19'1'' |
|
Main Level |
Family Room |
|
|
11'8'' x 21'4'' |
|
Secondary Dwelling Unit |
Kitchen |
|
|
6'2'' x 10'7'' |
|
Secondary Dwelling Unit |
Bedroom |
|
|
6'4'' x 9'7'' |
|
Secondary Dwelling Unit |
Full Bathroom |
|
|
9'7'' x 4'11'' |
https://www.realtor.ca/real-estate/28229047/4660-scotty-creek-road-kelowna-ellison
