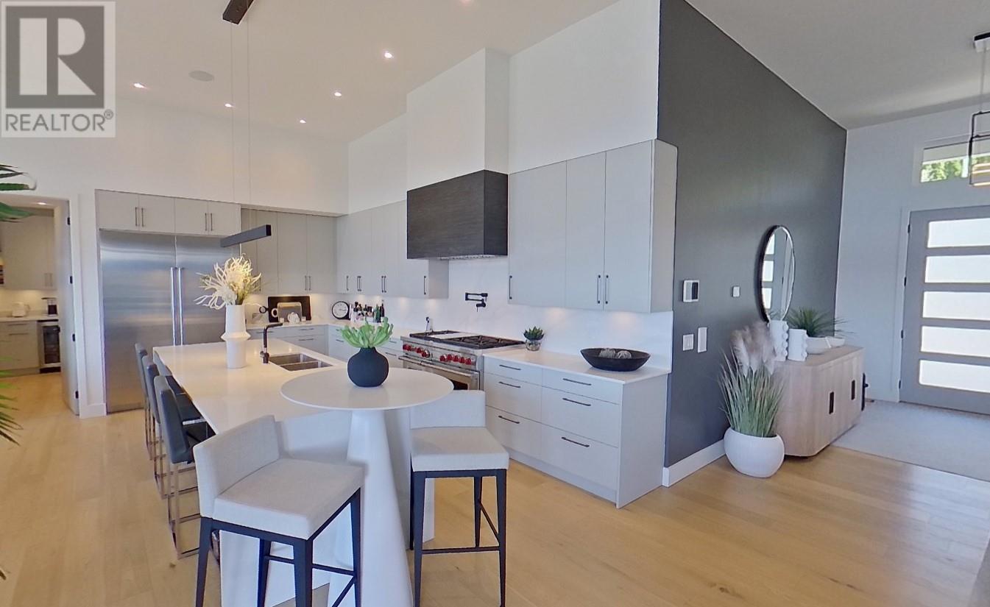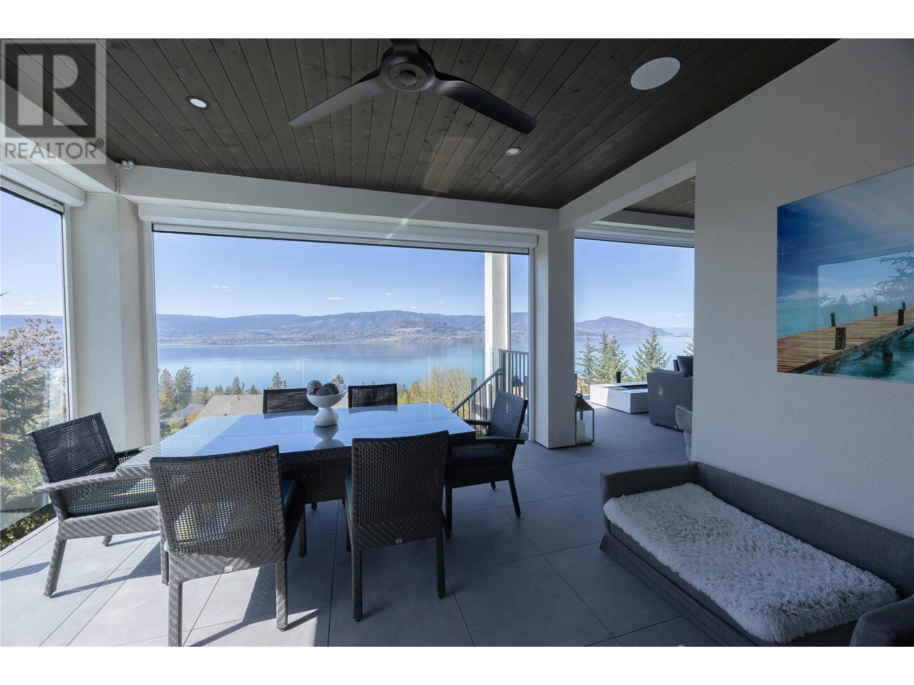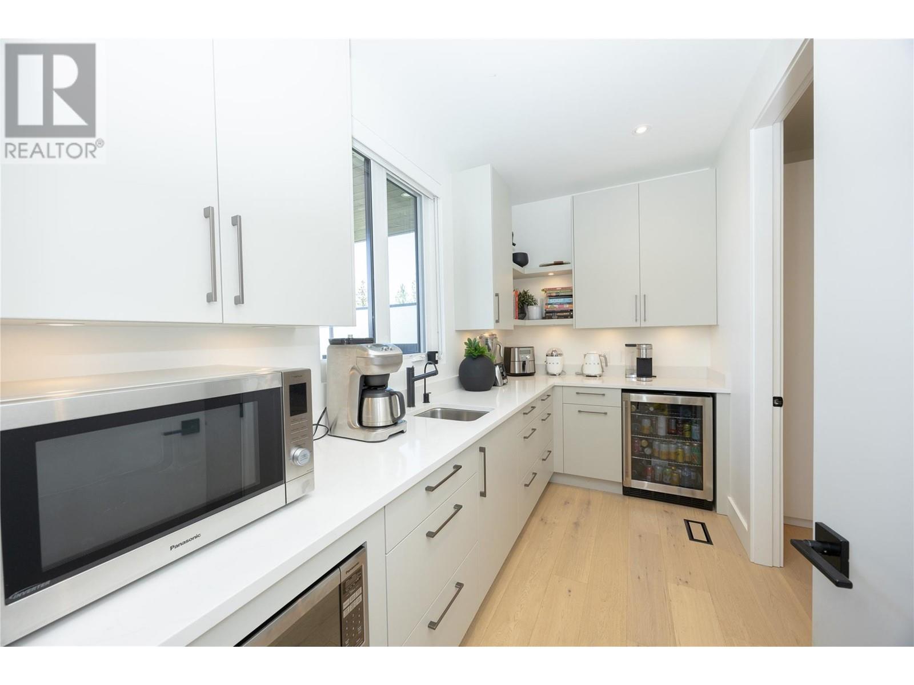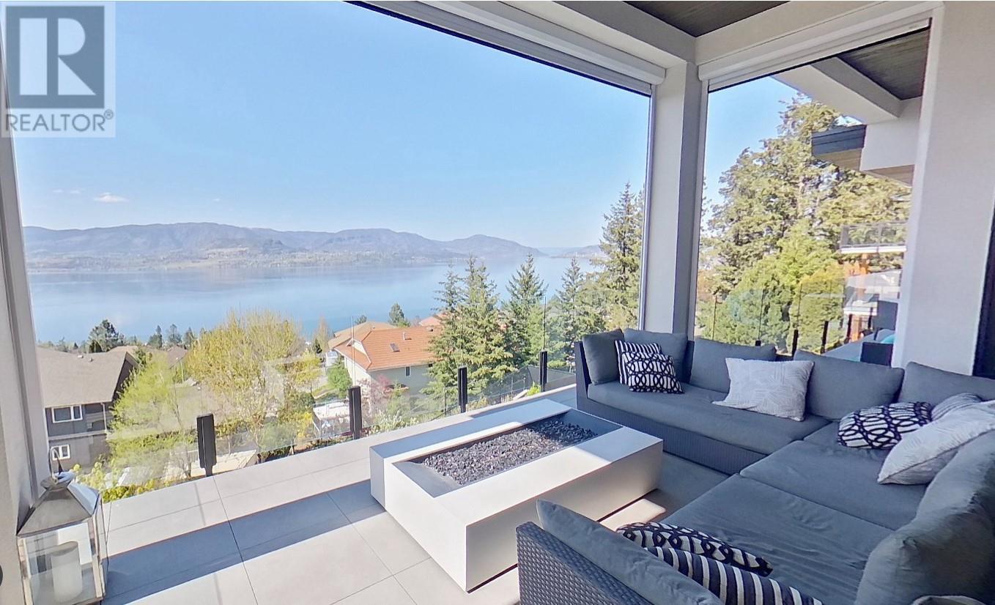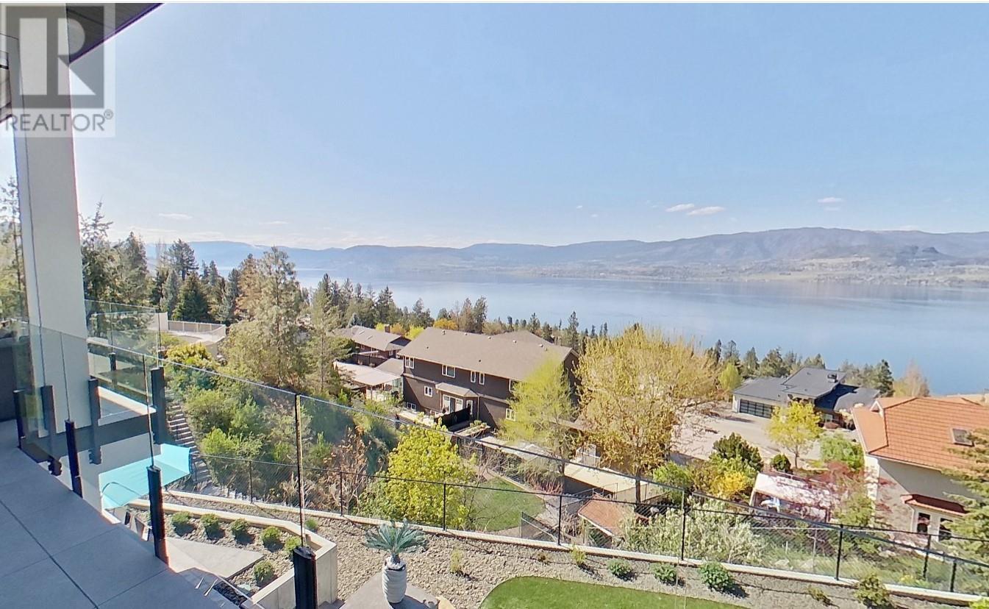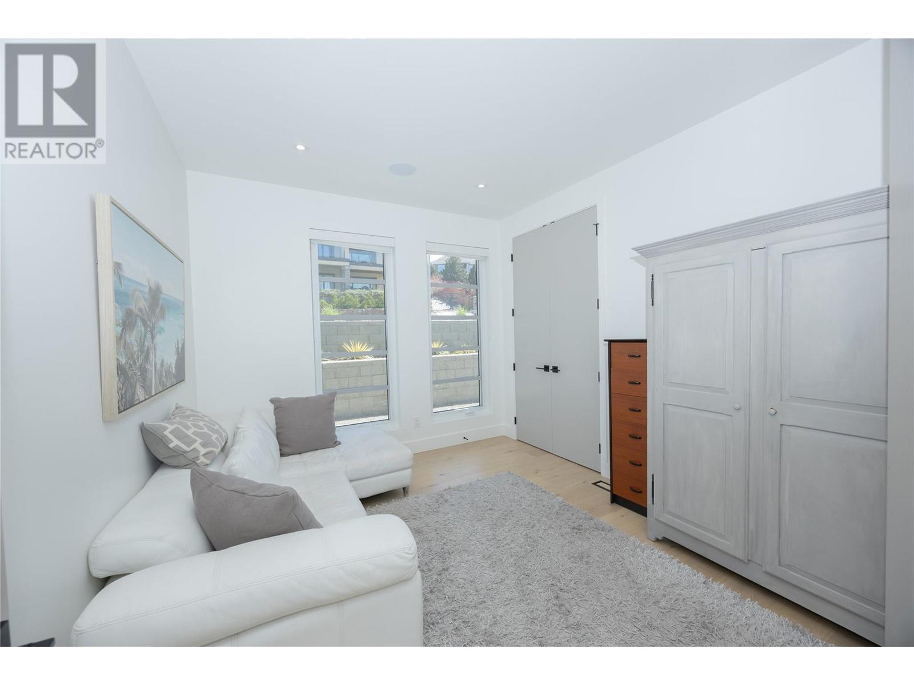4 Bedroom
4 Bathroom
4,573 ft2
Contemporary, Ranch
Fireplace
Inground Pool, Outdoor Pool
Central Air Conditioning
Forced Air, Heat Pump, See Remarks
Underground Sprinkler
$3,899,000
WELCOME to this exquisite 4573 sq ft walk-out rancher, perfectly situated to offer spectacular views of the lake, city and valley. This luxurious home features resort-style indoor- outdoor living. Enjoy the infinity edge swimming pool and hot tub complemented by expansive deck spaces on both levels- providing perfect spots for entertaining or simply soaking in the views. Inside you will find a gym area, theatre room, wet bar and temp controlled wine room as a few ""added extras"". This 2021 built home boasts 4 generous sized bedrooms all with lake views. The main floor primary bedroom with large walk in closet and laundry and 5 piece ensuite is designed for age in place living providing comfort and convenience. A spacious 3 car garage offers plenty of room for your vehicles and toys and a heated drive. Upper and Lower floors have in floor radiant heat. Do you have a cook in the family? WELL- this kitchen is truly an entertainer/chefs delight with a large servery. A fully fenced yard with pet friendly synthetic turf. This truly is an exceptional home- where every detail has been carefully considered for your utmost comfort. There's so many details that it truly needs to be seen. (id:60329)
Property Details
|
MLS® Number
|
10345043 |
|
Property Type
|
Single Family |
|
Neigbourhood
|
Upper Mission |
|
Features
|
Central Island, Balcony, Two Balconies |
|
Parking Space Total
|
3 |
|
Pool Type
|
Inground Pool, Outdoor Pool |
|
View Type
|
Unknown, City View, Lake View, Mountain View, View (panoramic) |
Building
|
Bathroom Total
|
4 |
|
Bedrooms Total
|
4 |
|
Architectural Style
|
Contemporary, Ranch |
|
Constructed Date
|
2021 |
|
Construction Style Attachment
|
Detached |
|
Cooling Type
|
Central Air Conditioning |
|
Fire Protection
|
Security System |
|
Fireplace Fuel
|
Gas |
|
Fireplace Present
|
Yes |
|
Fireplace Type
|
Unknown |
|
Flooring Type
|
Wood |
|
Half Bath Total
|
1 |
|
Heating Fuel
|
Other |
|
Heating Type
|
Forced Air, Heat Pump, See Remarks |
|
Roof Material
|
Other |
|
Roof Style
|
Unknown |
|
Stories Total
|
2 |
|
Size Interior
|
4,573 Ft2 |
|
Type
|
House |
|
Utility Water
|
Municipal Water |
Parking
|
Attached Garage
|
3 |
|
Heated Garage
|
|
Land
|
Acreage
|
No |
|
Landscape Features
|
Underground Sprinkler |
|
Sewer
|
Municipal Sewage System |
|
Size Irregular
|
0.27 |
|
Size Total
|
0.27 Ac|under 1 Acre |
|
Size Total Text
|
0.27 Ac|under 1 Acre |
|
Zoning Type
|
Unknown |
Rooms
| Level |
Type |
Length |
Width |
Dimensions |
|
Lower Level |
Other |
|
|
20'5'' x 12'0'' |
|
Lower Level |
Recreation Room |
|
|
29'9'' x 16'3'' |
|
Lower Level |
Laundry Room |
|
|
8'11'' x 12'4'' |
|
Lower Level |
Family Room |
|
|
24'11'' x 18'1'' |
|
Lower Level |
Bedroom |
|
|
13'6'' x 14'7'' |
|
Lower Level |
Bedroom |
|
|
14'7'' x 25'1'' |
|
Lower Level |
Bedroom |
|
|
14'7'' x 11'4'' |
|
Lower Level |
Other |
|
|
9'8'' x 14'6'' |
|
Lower Level |
4pc Bathroom |
|
|
4'11'' x 14'8'' |
|
Lower Level |
3pc Ensuite Bath |
|
|
7'8'' x 11'1'' |
|
Main Level |
Other |
|
|
8'0'' x 13'8'' |
|
Main Level |
Other |
|
|
30'0'' x 24'0'' |
|
Main Level |
5pc Ensuite Bath |
|
|
12'4'' x 15'1'' |
|
Main Level |
Other |
|
|
6'2'' x 12'0'' |
|
Main Level |
Primary Bedroom |
|
|
22'2'' x 14'0'' |
|
Main Level |
Mud Room |
|
|
11'6'' x 7'2'' |
|
Main Level |
Living Room |
|
|
20'0'' x 18'7'' |
|
Main Level |
Kitchen |
|
|
11'8'' x 17'5'' |
|
Main Level |
Foyer |
|
|
12'1'' x 9'9'' |
|
Main Level |
Dining Room |
|
|
11'0'' x 14'6'' |
|
Main Level |
Den |
|
|
12'0'' x 10'5'' |
|
Main Level |
2pc Bathroom |
|
|
5'1'' x 6'3'' |
https://www.realtor.ca/real-estate/28226718/392-stellar-drive-kelowna-upper-mission




