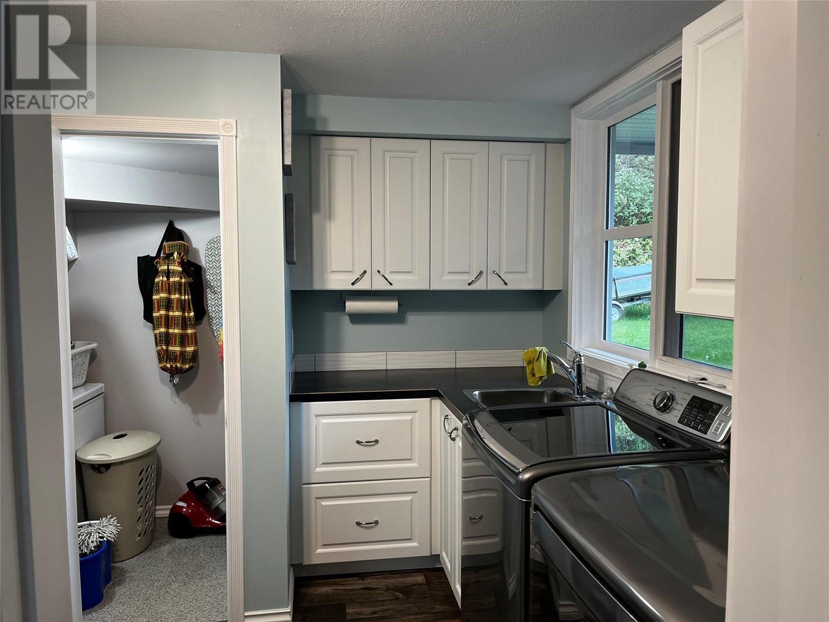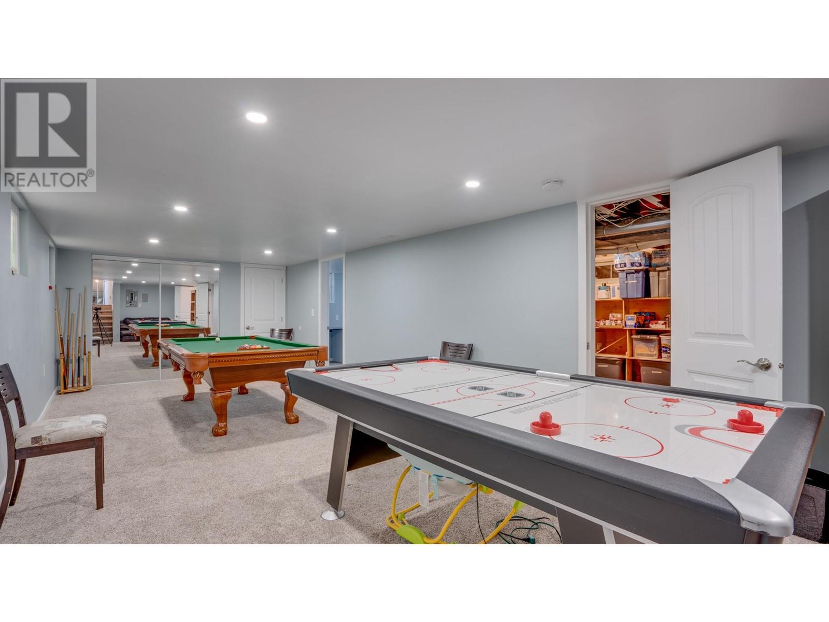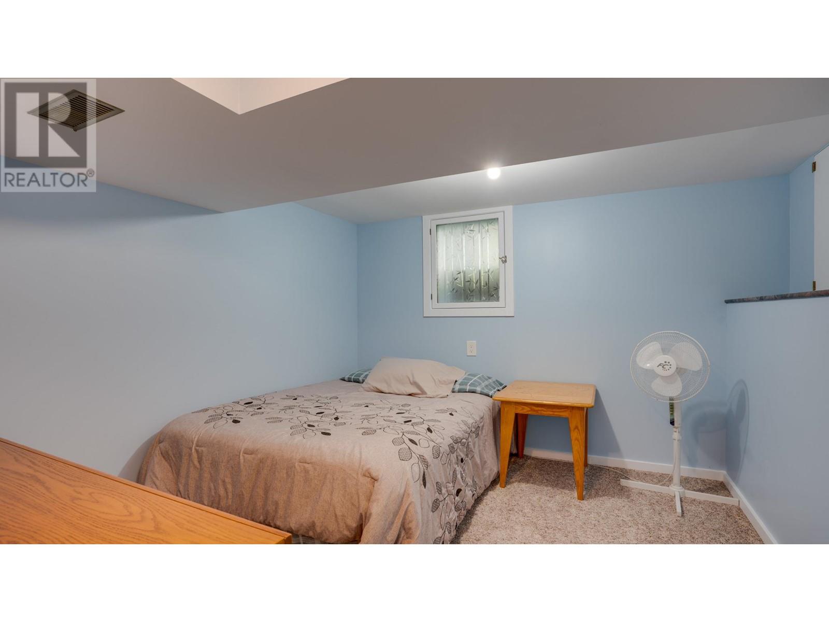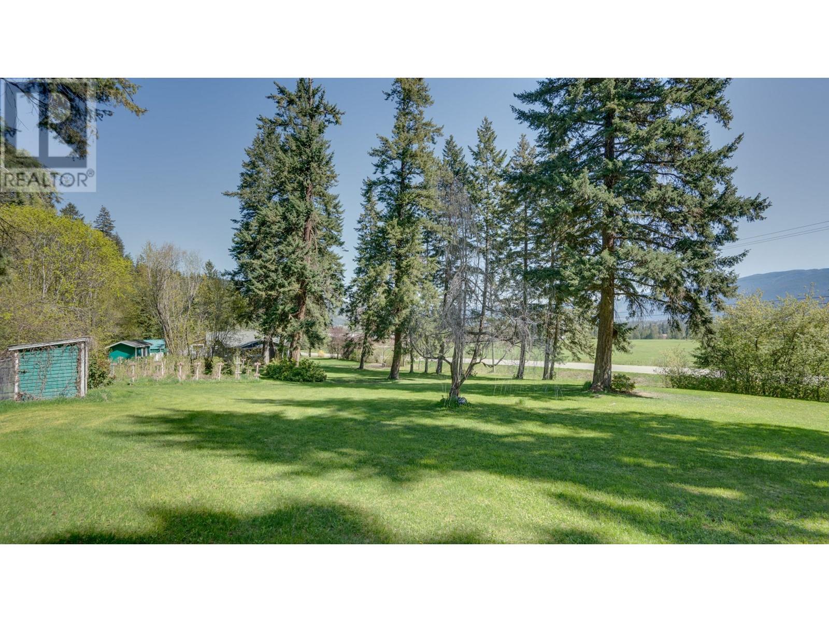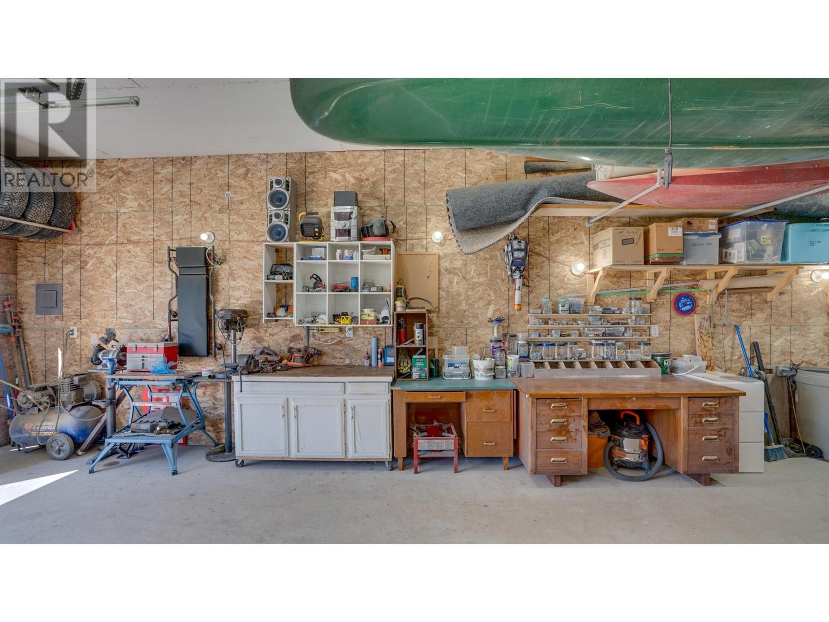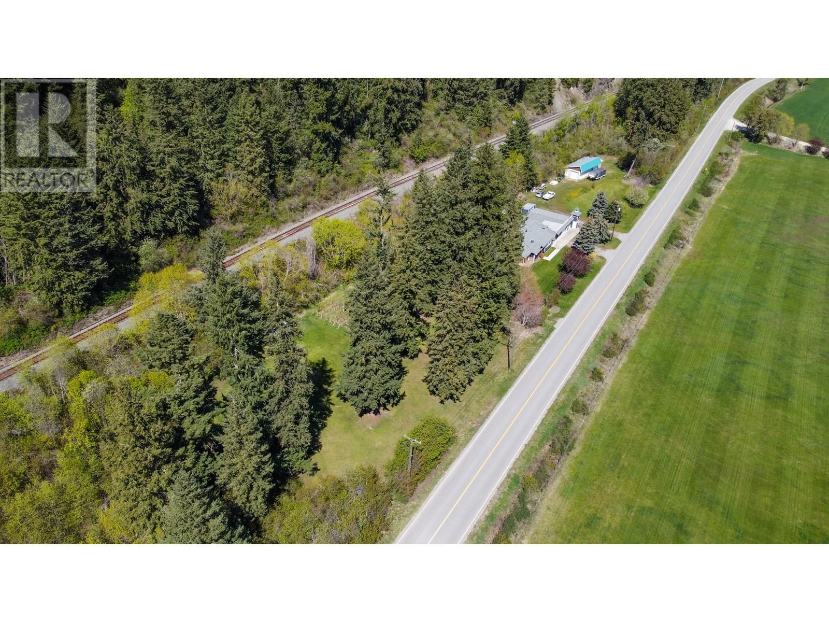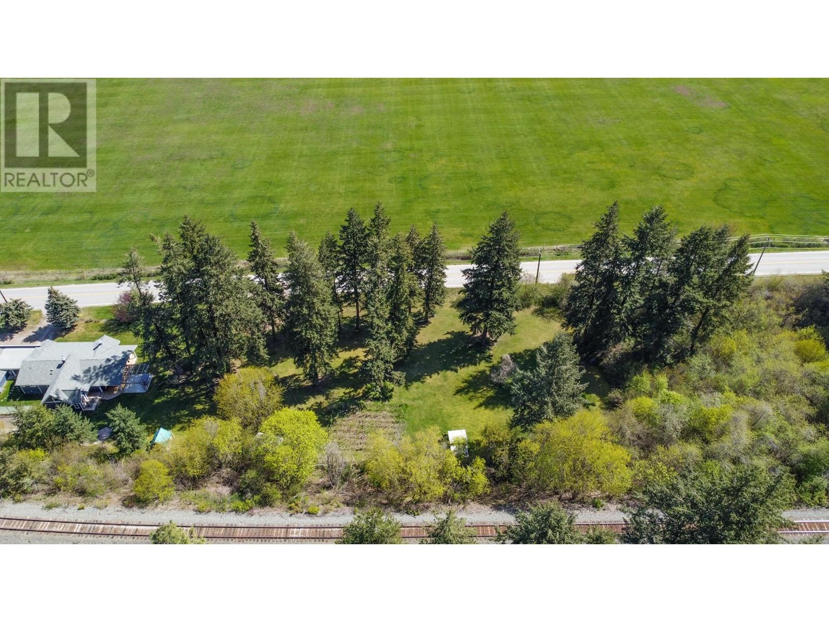8 Bedroom
3 Bathroom
2,808 ft2
Ranch
Wall Unit
Forced Air, See Remarks
Acreage
Landscaped
$1,375,000
Welcome to 4575 Grandview Flats Rd N! If you’ve been searching for that perfect country lifestyle with room to breathe — here it is! Sitting on a gorgeous 1.55-acre lot, this property feels like your own private park, complete with beautiful lawns, many various types of fruit trees, berry bushes, and stunning views of open fields and Armstrong’s mountains. The main home is a spacious rancher with a basement. The main floor offers 3 well designed bedrooms and two full bathrooms. Downstairs you'll find a recreation room as well as two bedrooms and storage room! Plus, there’s an attached three-bedroom suite — ideal for family, guests, or as a mortgage helper. There’s also a detached shop, a handy storage shed, and tons of outdoor space to enjoy. It’s the ideal spot for anyone who loves gardening, tinkering in the shop, or simply relaxing in nature. Located just 10 minutes from Armstrong, and equally as close to schools, you get the best of both worlds: peaceful country living with easy access to everything you need. Come take a look — you’ll fall in love with the possibilities here! (id:60329)
Property Details
|
MLS® Number
|
10345325 |
|
Property Type
|
Single Family |
|
Neigbourhood
|
Armstrong/ Spall. |
|
Features
|
Private Setting, Central Island |
|
Parking Space Total
|
6 |
|
Storage Type
|
Storage Shed |
|
View Type
|
Mountain View |
Building
|
Bathroom Total
|
3 |
|
Bedrooms Total
|
8 |
|
Architectural Style
|
Ranch |
|
Constructed Date
|
1960 |
|
Construction Style Attachment
|
Detached |
|
Cooling Type
|
Wall Unit |
|
Heating Type
|
Forced Air, See Remarks |
|
Roof Material
|
Asphalt Shingle |
|
Roof Style
|
Unknown |
|
Stories Total
|
3 |
|
Size Interior
|
2,808 Ft2 |
|
Type
|
House |
|
Utility Water
|
Municipal Water |
Parking
|
See Remarks
|
|
|
Carport
|
|
|
Attached Garage
|
6 |
|
R V
|
|
Land
|
Acreage
|
Yes |
|
Landscape Features
|
Landscaped |
|
Sewer
|
Septic Tank |
|
Size Irregular
|
1.55 |
|
Size Total
|
1.55 Ac|1 - 5 Acres |
|
Size Total Text
|
1.55 Ac|1 - 5 Acres |
|
Zoning Type
|
Unknown |
Rooms
| Level |
Type |
Length |
Width |
Dimensions |
|
Second Level |
Loft |
|
|
6'7'' x 7'5'' |
|
Second Level |
Bedroom |
|
|
12'6'' x 8' |
|
Basement |
Utility Room |
|
|
10'8'' x 13'1'' |
|
Basement |
Bedroom |
|
|
10'8'' x 10'7'' |
|
Basement |
Bedroom |
|
|
10'8'' x 9'4'' |
|
Basement |
Recreation Room |
|
|
11'6'' x 32'7'' |
|
Main Level |
Storage |
|
|
5'6'' x 5'5'' |
|
Main Level |
Mud Room |
|
|
6'4'' x 9'1'' |
|
Main Level |
Storage |
|
|
4' x 6'3'' |
|
Main Level |
Laundry Room |
|
|
9'5'' x 11'6'' |
|
Main Level |
Bedroom |
|
|
10'5'' x 14' |
|
Main Level |
Primary Bedroom |
|
|
12'4'' x 19'6'' |
|
Main Level |
Storage |
|
|
6'9'' x 7'2'' |
|
Main Level |
Full Ensuite Bathroom |
|
|
5' x 9'5'' |
|
Main Level |
Full Bathroom |
|
|
11'4'' x 7'2'' |
|
Main Level |
Dining Room |
|
|
9'4'' x 20'2'' |
|
Main Level |
Living Room |
|
|
16' x 16'8'' |
|
Main Level |
Kitchen |
|
|
15'4'' x 13'4'' |
|
Additional Accommodation |
Bedroom |
|
|
10' x 8'9'' |
|
Additional Accommodation |
Bedroom |
|
|
10'4'' x 8'4'' |
|
Additional Accommodation |
Bedroom |
|
|
11'4'' x 8'9'' |
|
Additional Accommodation |
Full Bathroom |
|
|
8' x 5' |
|
Additional Accommodation |
Living Room |
|
|
10'3'' x 16'11'' |
|
Additional Accommodation |
Kitchen |
|
|
12'9'' x 14' |
https://www.realtor.ca/real-estate/28226049/4575-grandview-flats-road-n-spallumcheen-armstrong-spall






























