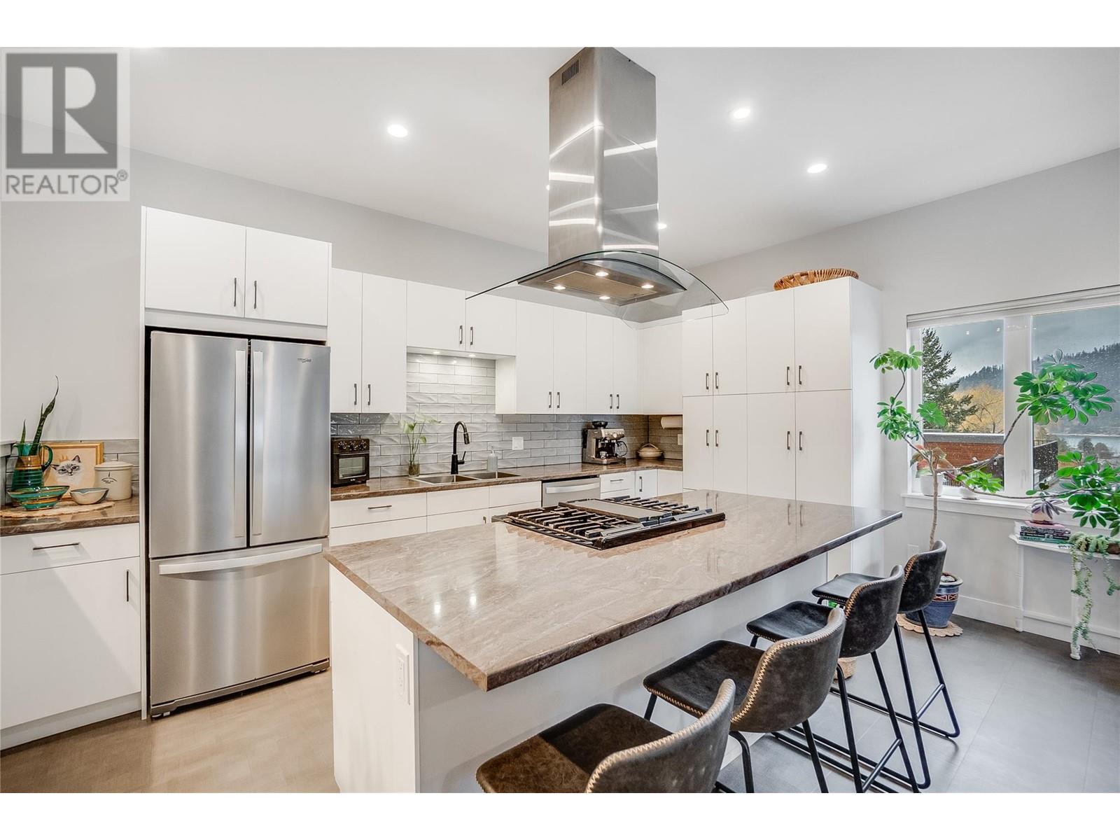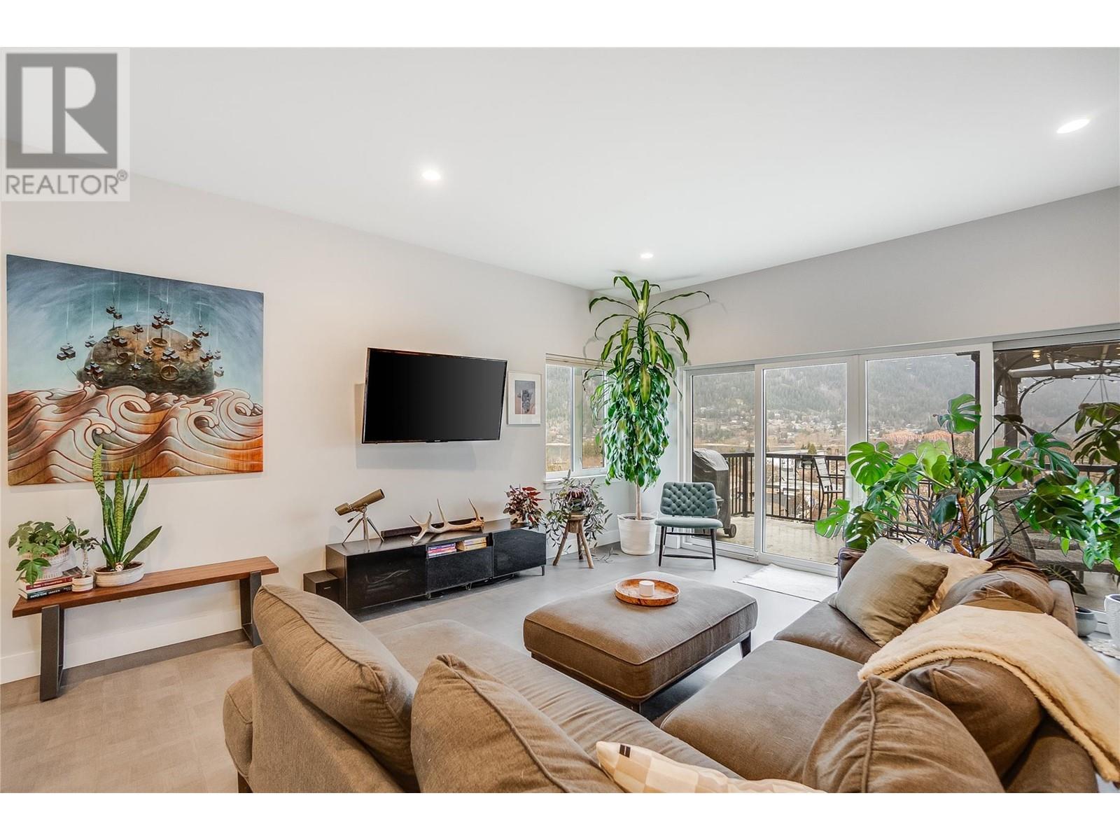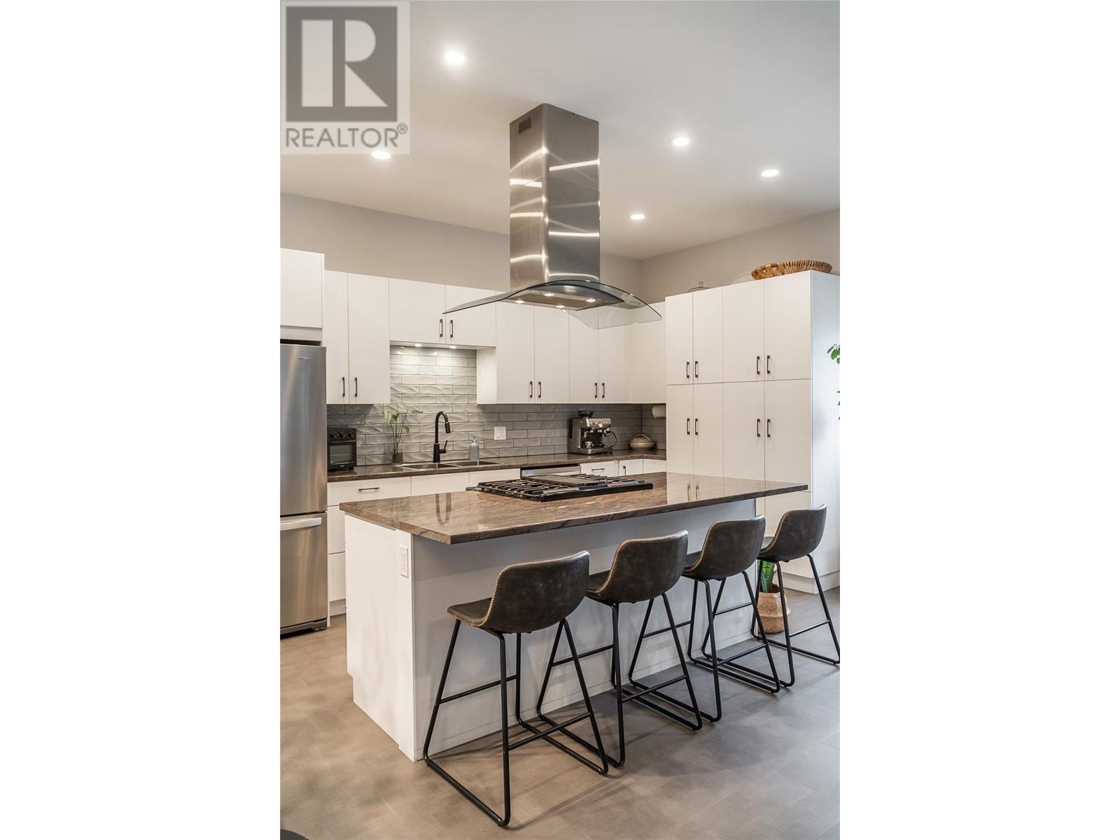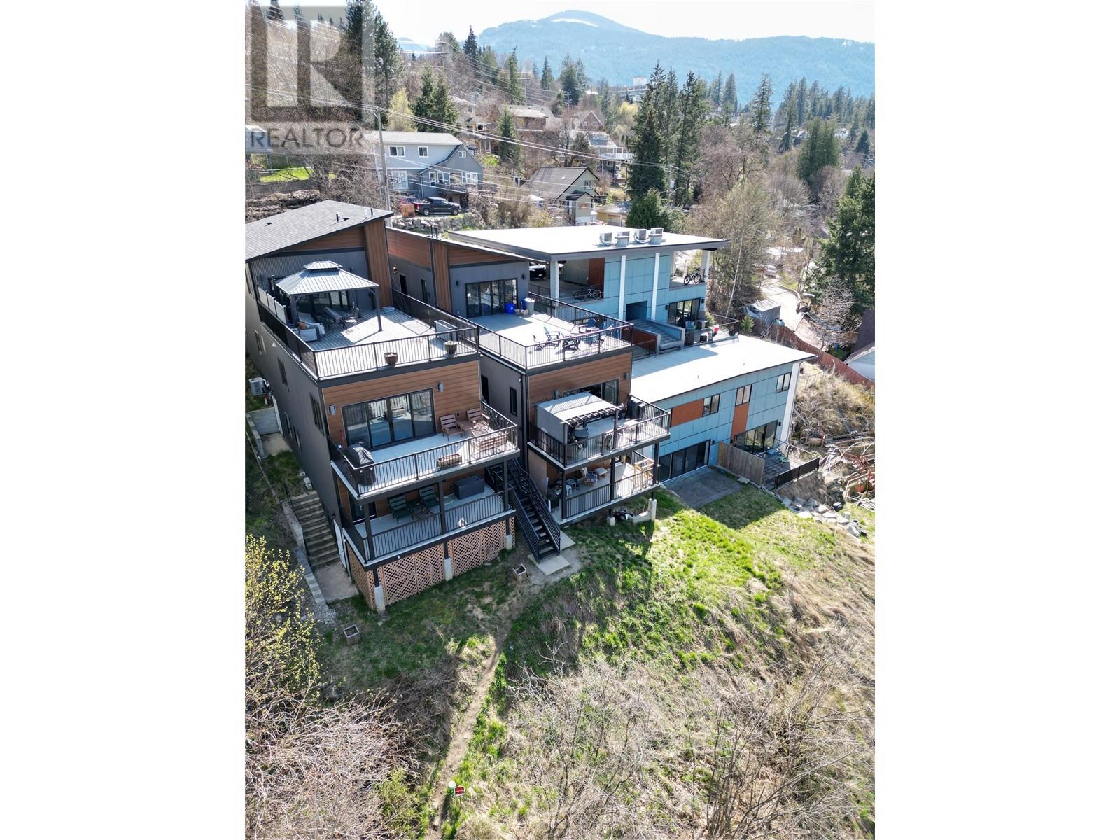3 Bedroom
3 Bathroom
1,344 ft2
Contemporary, Split Level Entry
Baseboard Heaters, In Floor Heating, See Remarks
$729,000
LOCATION, LOCATION! This beautifully built 3-bedroom, 2.5-bath townhome ticks all the boxes for those seeking a newer build with incredible views in Nelson’s highly desirable Lower Fairview neighborhood. Offering off-street parking, two spacious decks, and highly efficient mechanical systems, this home combines modern living with unbeatable convenience. Step outside and enjoy an easy walk to Nelson’s amenities, including Lakeside Park and historic Baker Street. The main floor features an open-concept layout with direct deck access, perfect for entertaining guests. The lower level includes a primary bedroom with a full ensuite and access to a second private, covered deck. You'll also find two additional bedrooms, another full bathroom, and a convenient laundry area downstairs. Mechanically, the home impresses with heated concrete floors on the lower level, forced-air heating on the main via a high-efficiency heat pump, and air conditioning for year-round comfort. Lower Fairview is truly one of the most sought-after locations in Nelson, BC, known as the city's banana belt for its milder winter weather. This listing offers a virtual 3D tour. Schedule your showing today and experience this exceptional home for yourself! (id:60329)
Property Details
|
MLS® Number
|
10345224 |
|
Property Type
|
Single Family |
|
Neigbourhood
|
Nelson |
|
Community Name
|
Chatham St |
|
Amenities Near By
|
Public Transit, Park, Schools, Shopping |
|
Community Features
|
Pets Allowed |
|
Features
|
Central Island |
|
Parking Space Total
|
2 |
|
View Type
|
City View, Lake View, Mountain View |
Building
|
Bathroom Total
|
3 |
|
Bedrooms Total
|
3 |
|
Appliances
|
Refrigerator, Dishwasher, Range - Gas |
|
Architectural Style
|
Contemporary, Split Level Entry |
|
Basement Type
|
Full |
|
Constructed Date
|
2018 |
|
Construction Style Split Level
|
Other |
|
Exterior Finish
|
Metal |
|
Flooring Type
|
Concrete |
|
Half Bath Total
|
2 |
|
Heating Fuel
|
Electric |
|
Heating Type
|
Baseboard Heaters, In Floor Heating, See Remarks |
|
Roof Material
|
Asphalt Shingle |
|
Roof Style
|
Unknown |
|
Stories Total
|
2 |
|
Size Interior
|
1,344 Ft2 |
|
Type
|
Duplex |
|
Utility Water
|
Municipal Water |
Parking
Land
|
Acreage
|
No |
|
Land Amenities
|
Public Transit, Park, Schools, Shopping |
|
Sewer
|
Municipal Sewage System |
|
Size Total Text
|
Under 1 Acre |
|
Zoning Type
|
Residential |
Rooms
| Level |
Type |
Length |
Width |
Dimensions |
|
Lower Level |
Laundry Room |
|
|
4'5'' x 3'6'' |
|
Lower Level |
2pc Bathroom |
|
|
8'6'' x 4'9'' |
|
Lower Level |
Bedroom |
|
|
9'8'' x 9'4'' |
|
Lower Level |
Bedroom |
|
|
12'4'' x 8'0'' |
|
Lower Level |
Partial Ensuite Bathroom |
|
|
9'0'' x 4'9'' |
|
Lower Level |
Primary Bedroom |
|
|
13'11'' x 11'8'' |
|
Main Level |
Partial Bathroom |
|
|
7'1'' x 3'0'' |
|
Main Level |
Living Room |
|
|
11'9'' x 8'7'' |
|
Main Level |
Dining Room |
|
|
10'0'' x 8' |
|
Main Level |
Kitchen |
|
|
16'3'' x 9'2'' |
https://www.realtor.ca/real-estate/28226052/325-chatham-street-unit-1-nelson-nelson






































