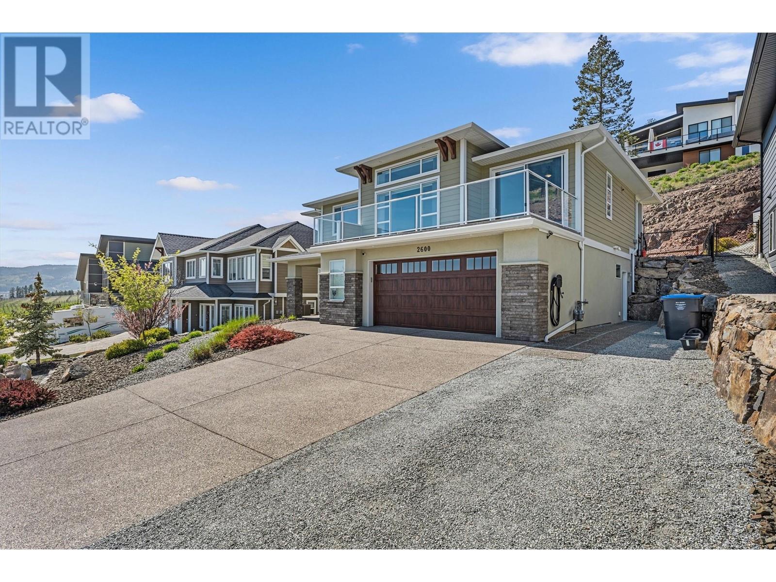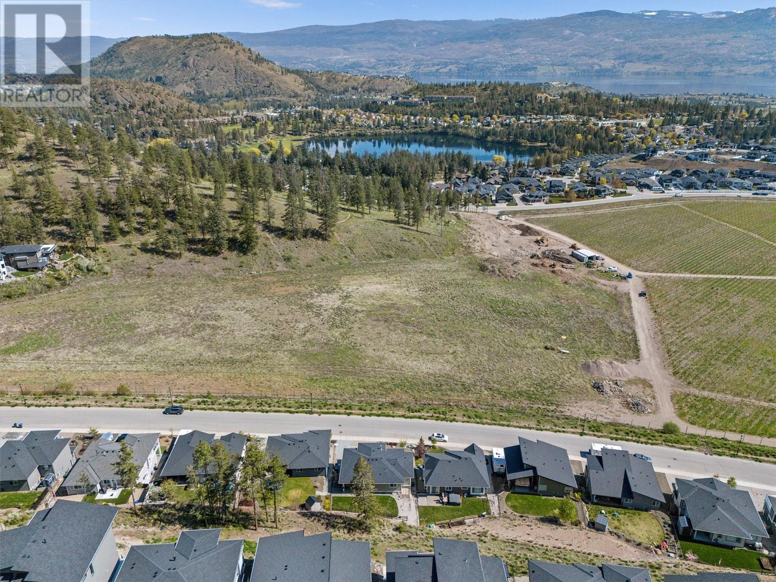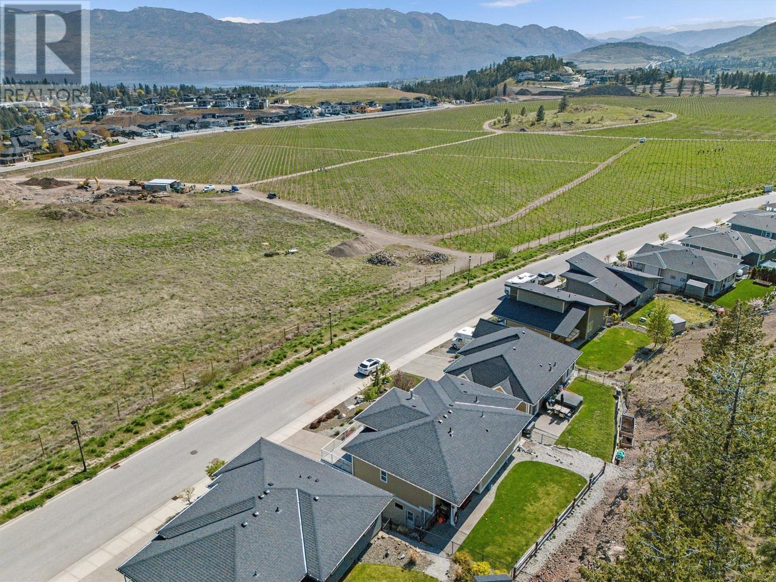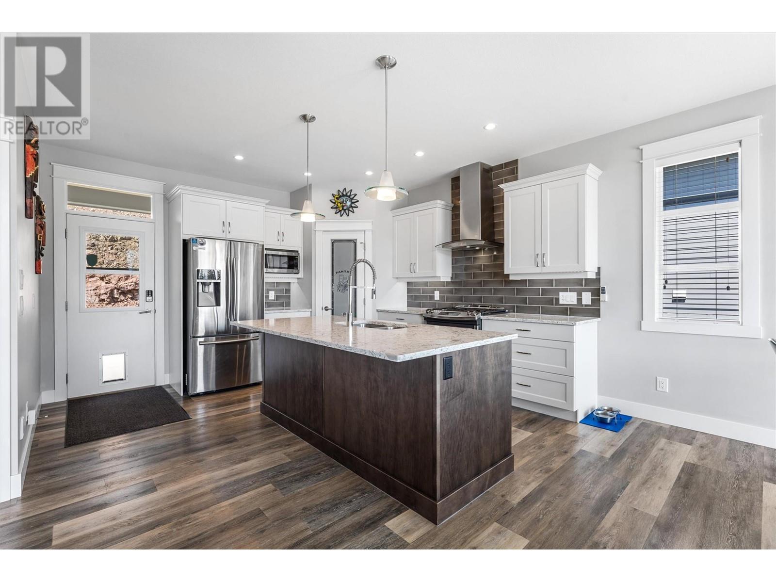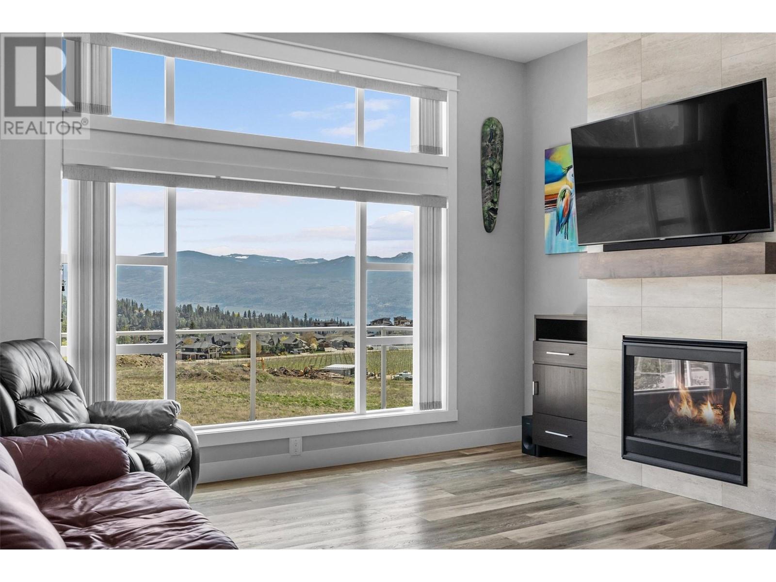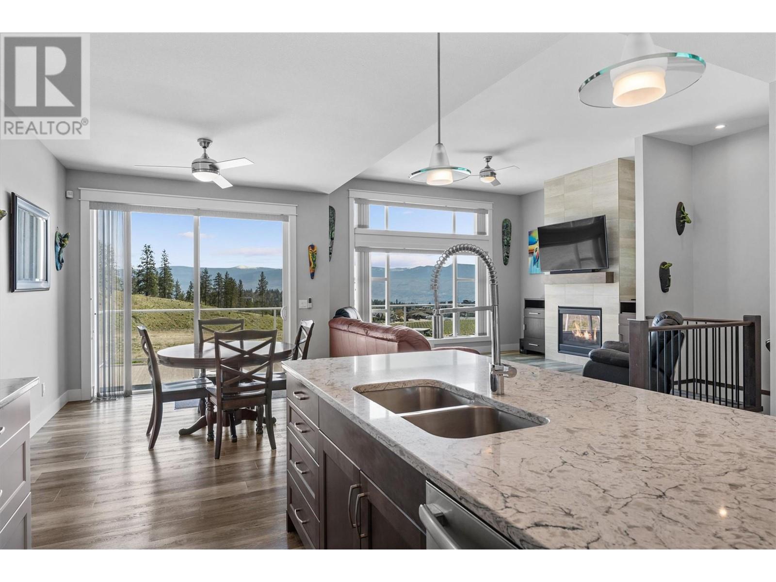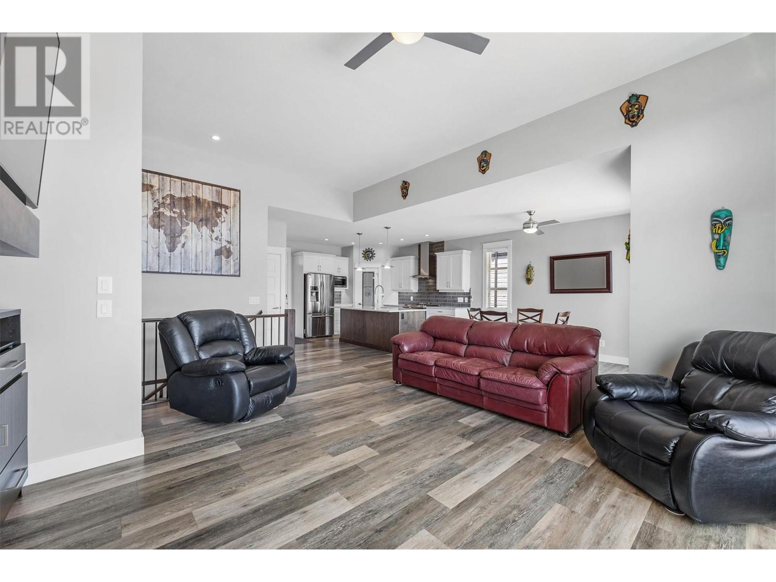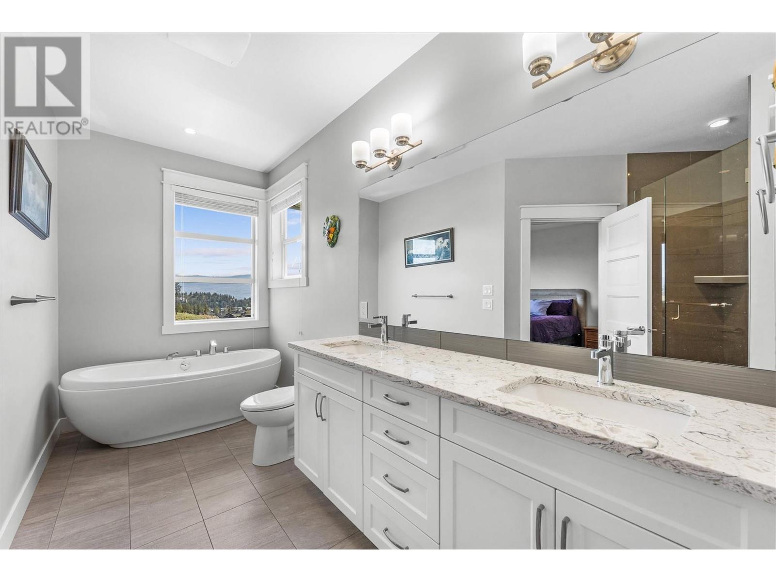2600 Paramount Drive West Kelowna, British Columbia V4T 3H5
$1,150,000
Perched above vineyards with sweeping lake views, 2600 Paramount Dr offers a lifestyle of peace, space, and thoughtful design. This well-maintained home features an open main living area with large windows framing lake and vineyard views. A gas fireplace anchors the living area, which has high ceilings, while the kitchen is finished with quartz countertops, stainless steel appliances, and a walk-in pantry. Step outside to the backyard, where a covered patio—wired for a hot tub—invites relaxed outdoor living with minimal upkeep. The exterior of the home features astrological-timed lighting that brings the evenings to life. The primary bedroom overlooks the views, while downstairs, a one-bedroom suite with a private entrance adds flexibility for extended family or rental income. Practical features enhance daily life: a heated, oversized garage (large enough to park a truck) with a workbench and storage, room for RV parking, built-in vacuum, and a BreathRite fresh air exchanger for improved air quality. Located minutes from golf, wineries, hiking trails, and amenities, this property combines function, comfort, and timeless views. A rare find offering space to live, grow, and relax in one of West Kelowna’s most desirable areas. (id:60329)
Property Details
| MLS® Number | 10345315 |
| Property Type | Single Family |
| Neigbourhood | Shannon Lake |
| Amenities Near By | Golf Nearby, Park, Schools |
| Parking Space Total | 2 |
Building
| Bathroom Total | 4 |
| Bedrooms Total | 5 |
| Architectural Style | Contemporary |
| Basement Type | Full |
| Constructed Date | 2016 |
| Construction Style Attachment | Detached |
| Cooling Type | Central Air Conditioning |
| Fireplace Fuel | Gas |
| Fireplace Present | Yes |
| Fireplace Type | Unknown |
| Half Bath Total | 1 |
| Heating Type | Forced Air, See Remarks |
| Roof Material | Asphalt Shingle |
| Roof Style | Unknown |
| Stories Total | 2 |
| Size Interior | 2,558 Ft2 |
| Type | House |
| Utility Water | Irrigation District |
Parking
| See Remarks | |
| Attached Garage | 2 |
| Heated Garage | |
| Street | |
| R V | 1 |
| Stall |
Land
| Acreage | No |
| Land Amenities | Golf Nearby, Park, Schools |
| Sewer | Municipal Sewage System |
| Size Frontage | 64 Ft |
| Size Irregular | 0.17 |
| Size Total | 0.17 Ac|under 1 Acre |
| Size Total Text | 0.17 Ac|under 1 Acre |
| Zoning Type | Unknown |
Rooms
| Level | Type | Length | Width | Dimensions |
|---|---|---|---|---|
| Lower Level | Foyer | 8'1'' x 14'6'' | ||
| Lower Level | Bedroom | 9'7'' x 11'11'' | ||
| Lower Level | Bedroom | 11'3'' x 10'11'' | ||
| Lower Level | 4pc Bathroom | 4'11'' x 9'9'' | ||
| Lower Level | Partial Bathroom | 6'9'' x 4'11'' | ||
| Main Level | Primary Bedroom | 15'3'' x 13'8'' | ||
| Main Level | Kitchen | 14'1'' x 13'8'' | ||
| Main Level | Living Room | 15'11'' x 15'6'' | ||
| Main Level | Dining Room | 11'11'' x 10'6'' | ||
| Main Level | Bedroom | 11'7'' x 10'1'' | ||
| Main Level | Bedroom | 11'7'' x 10'1'' | ||
| Main Level | 4pc Bathroom | 11'6'' x 4'11'' | ||
| Main Level | 5pc Ensuite Bath | 14'9'' x 11'0'' | ||
| Additional Accommodation | Living Room | 15'8'' x 20'7'' | ||
| Additional Accommodation | Living Room | 13'4'' x 12'5'' |
https://www.realtor.ca/real-estate/28225564/2600-paramount-drive-west-kelowna-shannon-lake
Contact Us
Contact us for more information

