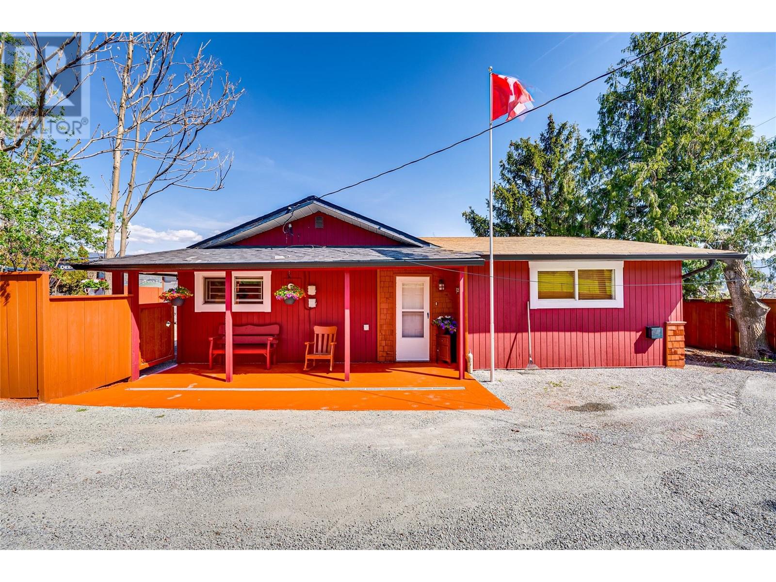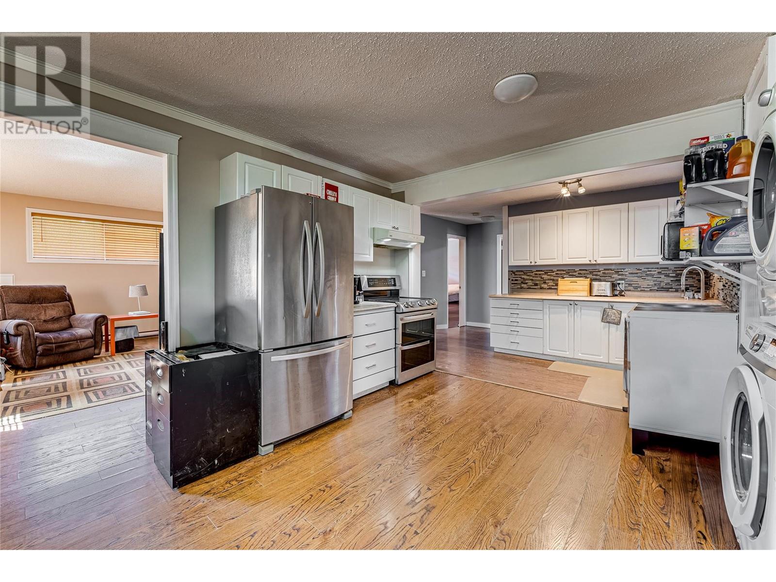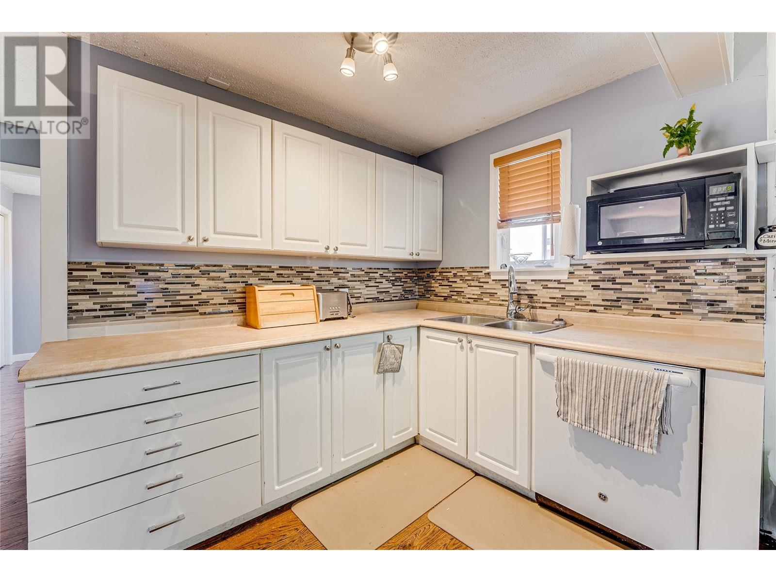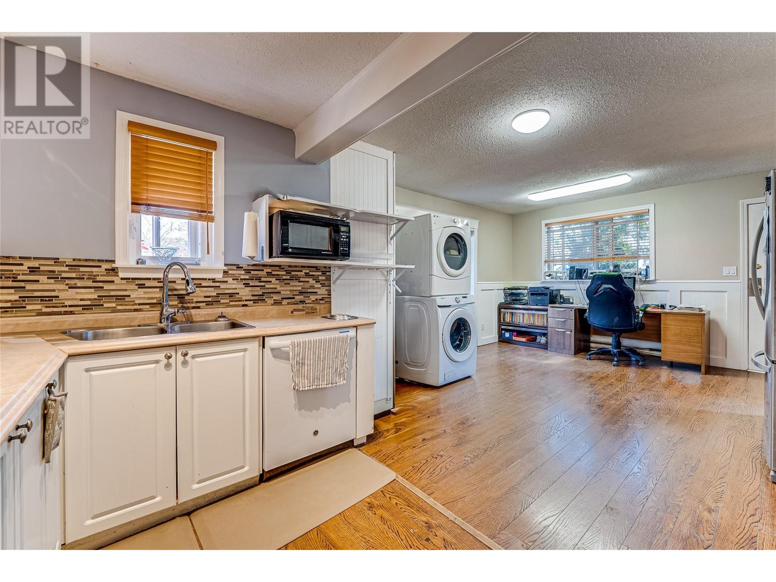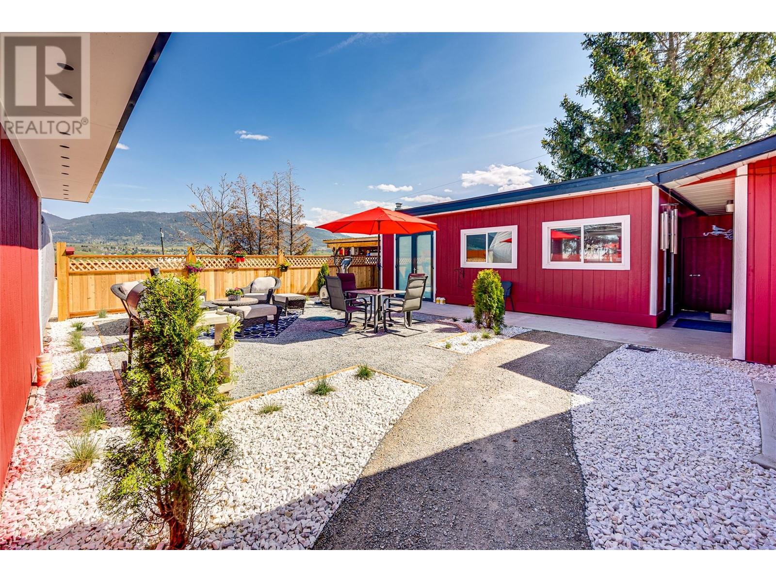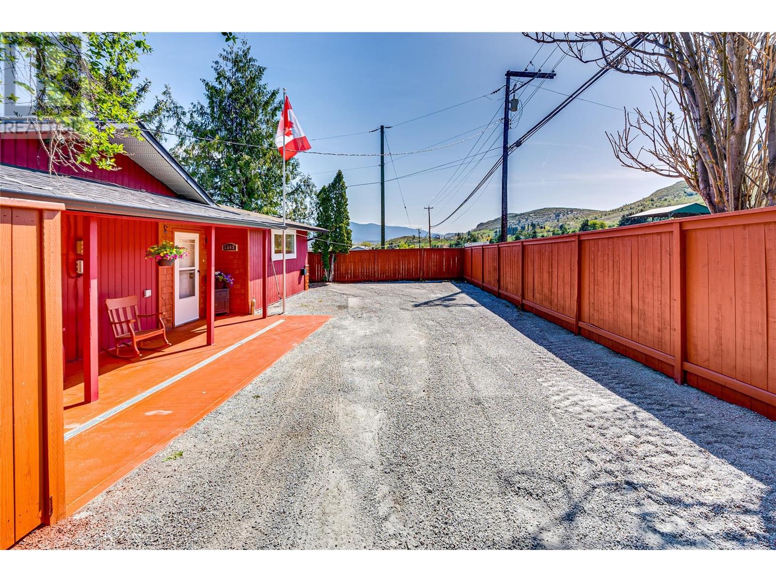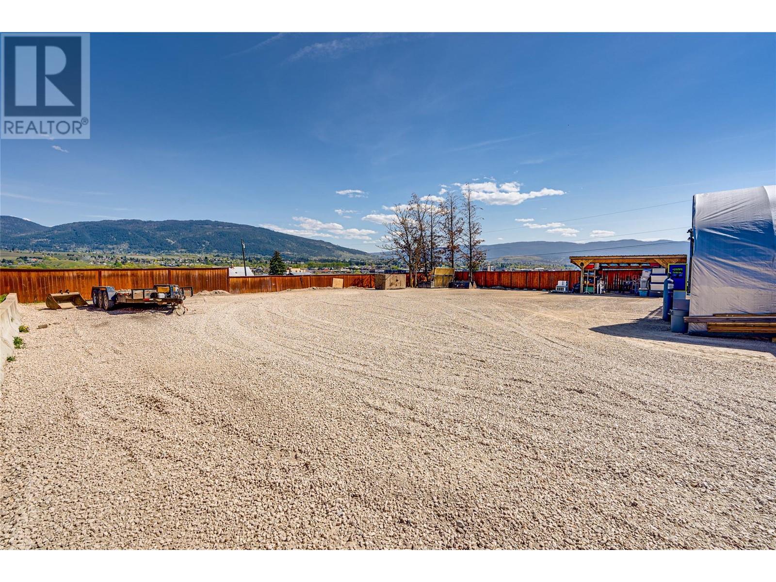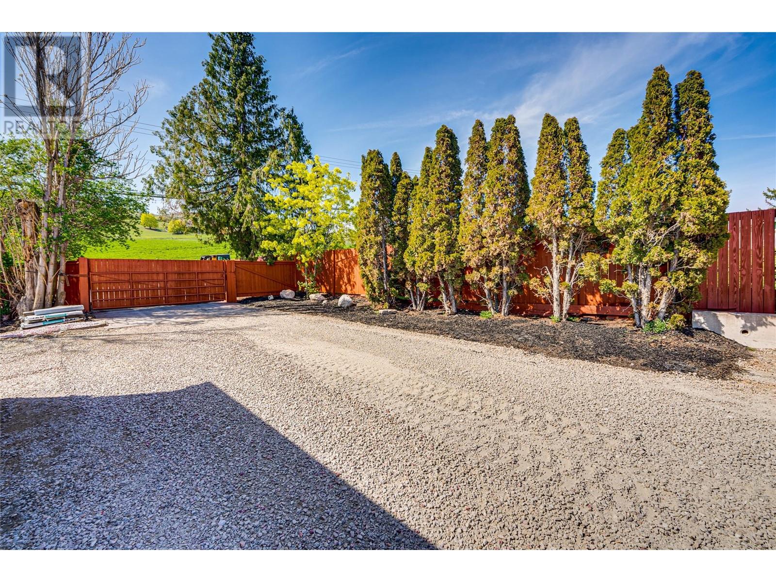2 Bedroom
1 Bathroom
1,456 ft2
Bungalow
Window Air Conditioner
Baseboard Heaters
$599,900
OPEN HOUSE Saturday May 10 2025 11.00 am to 1.00 pm. Private Home or Investor Opportunity – Versatile Property in Prime Vernon Location! Whether you're seeking a cozy updated home with privacy or a property perfectly suited for a home-based business, this is a rare find within city limits! This charming 2-bedroom home has been recently renovated and includes a bonus partially finished 26' x 16' bachelor suite—ideal as a private office, rental unit, or guest space. The options are endless ,Enjoy the newly landscaped and fenced backyard, featuring a refreshed private patio—great for relaxing or hosting clients outdoors. Situated on a generous 1/3-acre lot, there's ample room for a workshop, storage, business equipment, or simply your own spacious retreat. Looking for income potential? Rent out both the main home and the bachelor suite while benefiting from a fully fenced graveled compound perfect for vehicle or equipment storage. Whether you're an investor, entrepreneur, or someone looking for more room to live and grow—this versatile property is packed with potential. Come explore all the possibilities today! (id:60329)
Property Details
|
MLS® Number
|
10344892 |
|
Property Type
|
Single Family |
|
Neigbourhood
|
City of Vernon |
|
Parking Space Total
|
20 |
Building
|
Bathroom Total
|
1 |
|
Bedrooms Total
|
2 |
|
Architectural Style
|
Bungalow |
|
Constructed Date
|
1960 |
|
Construction Style Attachment
|
Detached |
|
Cooling Type
|
Window Air Conditioner |
|
Exterior Finish
|
Wood Siding |
|
Heating Type
|
Baseboard Heaters |
|
Roof Material
|
Asphalt Shingle |
|
Roof Style
|
Unknown |
|
Stories Total
|
1 |
|
Size Interior
|
1,456 Ft2 |
|
Type
|
House |
|
Utility Water
|
Municipal Water |
Parking
|
See Remarks
|
|
|
Offset
|
|
|
Rear
|
|
|
R V
|
10 |
Land
|
Acreage
|
No |
|
Sewer
|
Septic Tank |
|
Size Frontage
|
102 Ft |
|
Size Irregular
|
0.35 |
|
Size Total
|
0.35 Ac|under 1 Acre |
|
Size Total Text
|
0.35 Ac|under 1 Acre |
|
Zoning Type
|
Unknown |
Rooms
| Level |
Type |
Length |
Width |
Dimensions |
|
Main Level |
Workshop |
|
|
22'0'' x 12'0'' |
|
Main Level |
4pc Bathroom |
|
|
' x 4'0'' |
|
Main Level |
Primary Bedroom |
|
|
15'10'' x 10'0'' |
|
Main Level |
Mud Room |
|
|
4'0'' x 4'0'' |
|
Main Level |
Living Room |
|
|
15'6'' x 15'1'' |
|
Main Level |
Bedroom |
|
|
9'0'' x 10'0'' |
|
Main Level |
Dining Room |
|
|
8'0'' x 10'0'' |
|
Main Level |
Foyer |
|
|
6'0'' x 8'0'' |
|
Main Level |
Kitchen |
|
|
13'9'' x 11'0'' |
https://www.realtor.ca/real-estate/28225567/6049-old-kamloops-road-vernon-city-of-vernon
