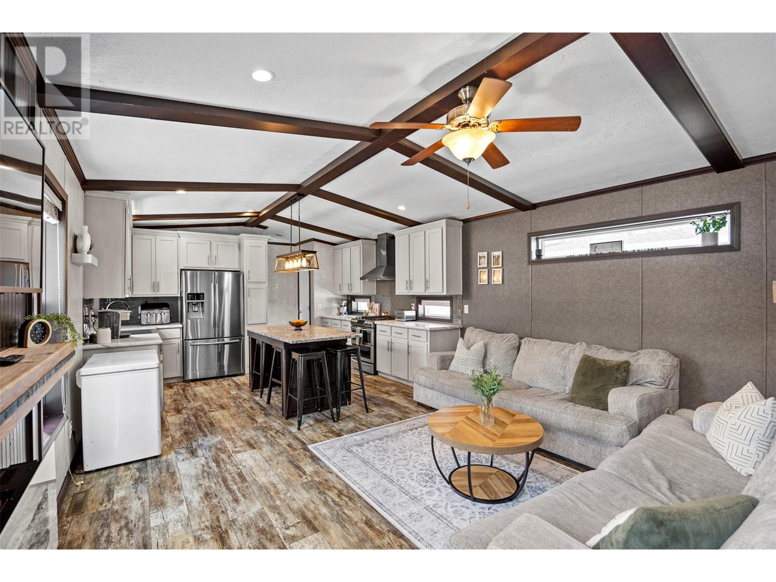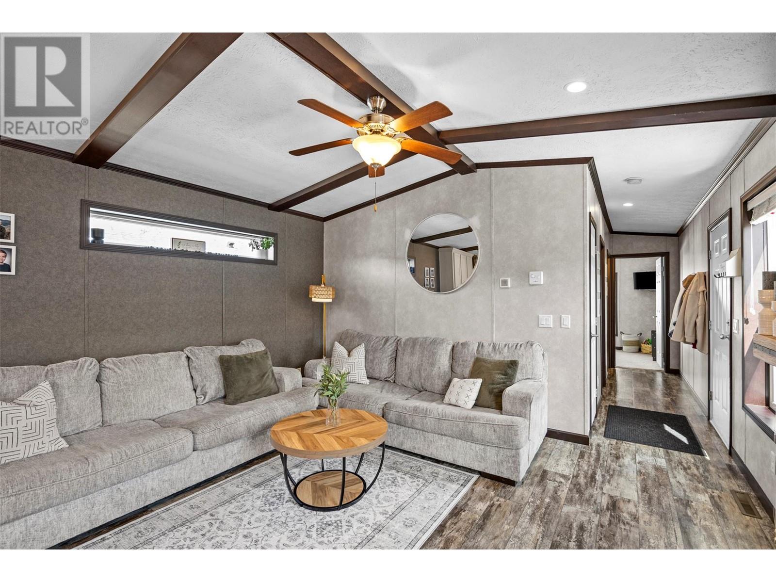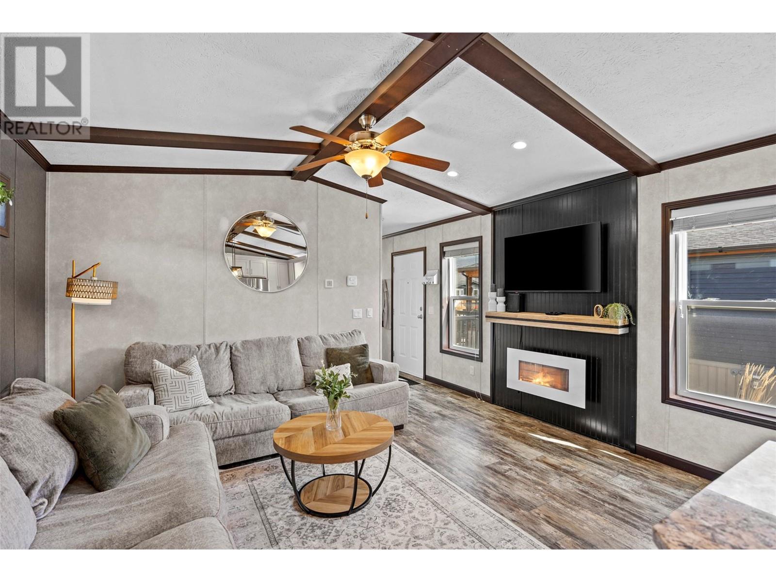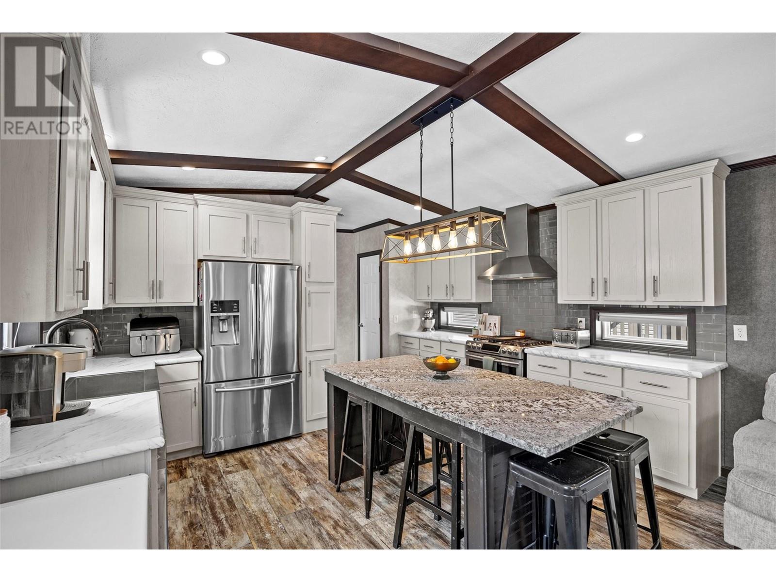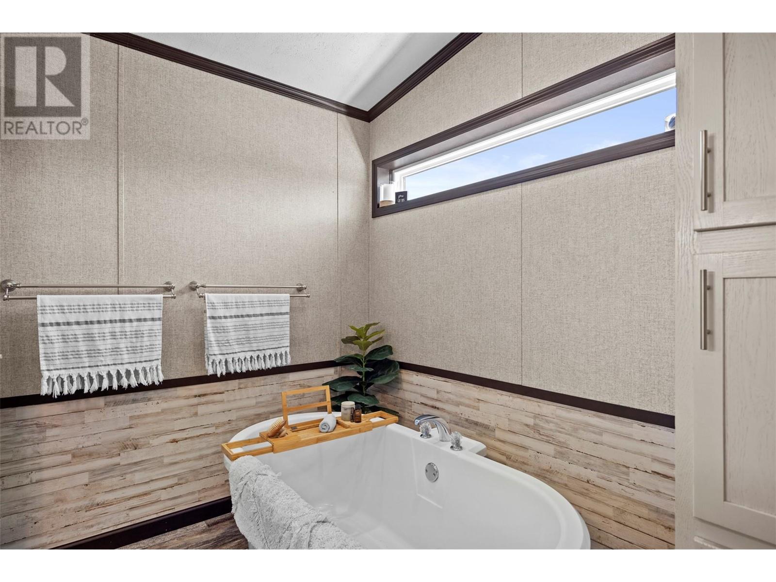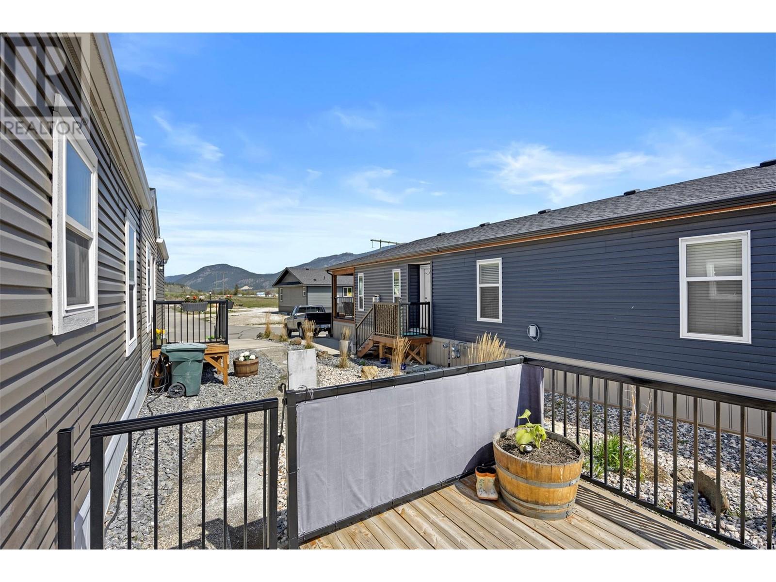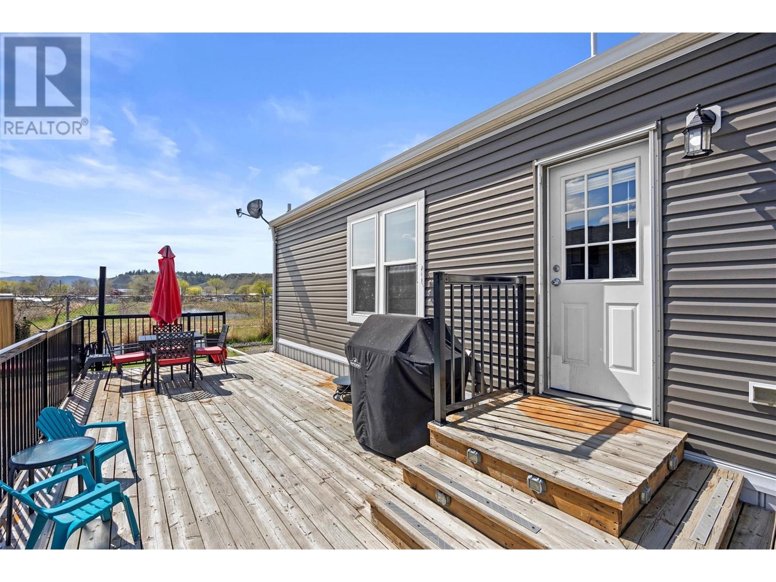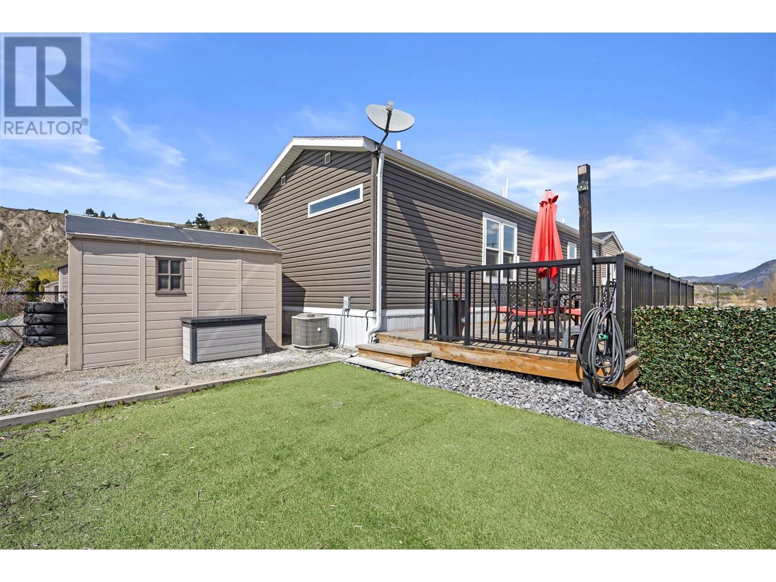3 Bedroom
2 Bathroom
1,216 ft2
See Remarks
Forced Air
$489,900
Don't miss this chance to own your own home with land in a peaceful setting! Located in the Osprey complex, the gateway to the Shuswap and with semi-riverfront access, this property offers a fantastic lifestyle all in one place. This 1216 sq ft home features 3 bedrooms and 2 bathrooms, awaiting its new owners. Inside, you'll find appealing details such as vaulted ceilings, corduroy feature walls, and stylish, luxurious decor throughout. The primary bedroom includes a spacious 3-piece ensuite with a soaker tub and his-and-hers closets. The home is equipped with a VIQUA whole-home water system, a natural gas BBQ hookup, central air conditioning, and an air exchanger. Enjoy outdoor living on the spacious wood deck, perfect for entertaining and watching the river flow by. All appliances are high-end and in like-new condition. The property also boasts a xeriscaped yard, a vegetable garden, and a storage shed with plenty of room. For added convenience, there's RV parking available in the complex, along with extra parking in the double driveway. Located just 25 minutes from Kamloops and 15 minutes from Chase, this immaculate home is a true pleasure to see, both inside and out.Come take a look before this opportunity passes you by (id:60329)
Property Details
|
MLS® Number
|
10345186 |
|
Property Type
|
Single Family |
|
Neigbourhood
|
Pritchard |
Building
|
Bathroom Total
|
2 |
|
Bedrooms Total
|
3 |
|
Constructed Date
|
2018 |
|
Cooling Type
|
See Remarks |
|
Heating Type
|
Forced Air |
|
Roof Material
|
Asphalt Shingle |
|
Roof Style
|
Unknown |
|
Stories Total
|
1 |
|
Size Interior
|
1,216 Ft2 |
|
Type
|
Manufactured Home |
|
Utility Water
|
Community Water User's Utility |
Land
|
Acreage
|
No |
|
Current Use
|
Other |
|
Sewer
|
Municipal Sewage System |
|
Size Irregular
|
0.1 |
|
Size Total
|
0.1 Ac|under 1 Acre |
|
Size Total Text
|
0.1 Ac|under 1 Acre |
|
Zoning Type
|
Unknown |
Rooms
| Level |
Type |
Length |
Width |
Dimensions |
|
Main Level |
Bedroom |
|
|
8' x 9' |
|
Main Level |
Full Bathroom |
|
|
Measurements not available |
|
Main Level |
Bedroom |
|
|
10' x 8' |
|
Main Level |
Full Bathroom |
|
|
5' x 6' |
|
Main Level |
Primary Bedroom |
|
|
14' x 10' |
|
Main Level |
Kitchen |
|
|
14' x 13' |
|
Main Level |
Living Room |
|
|
14' x 12' |
https://www.realtor.ca/real-estate/28221037/5005-river-road-unit-103-pritchard-pritchard




