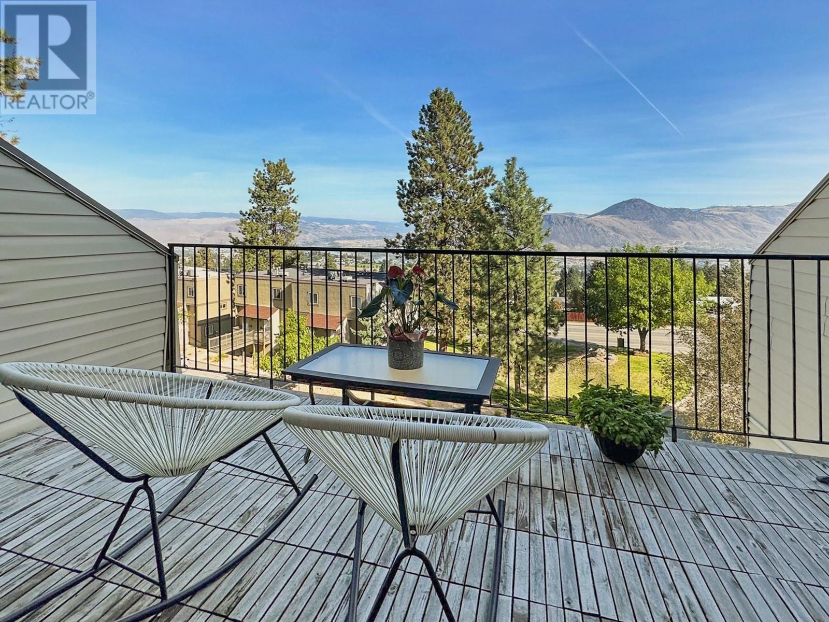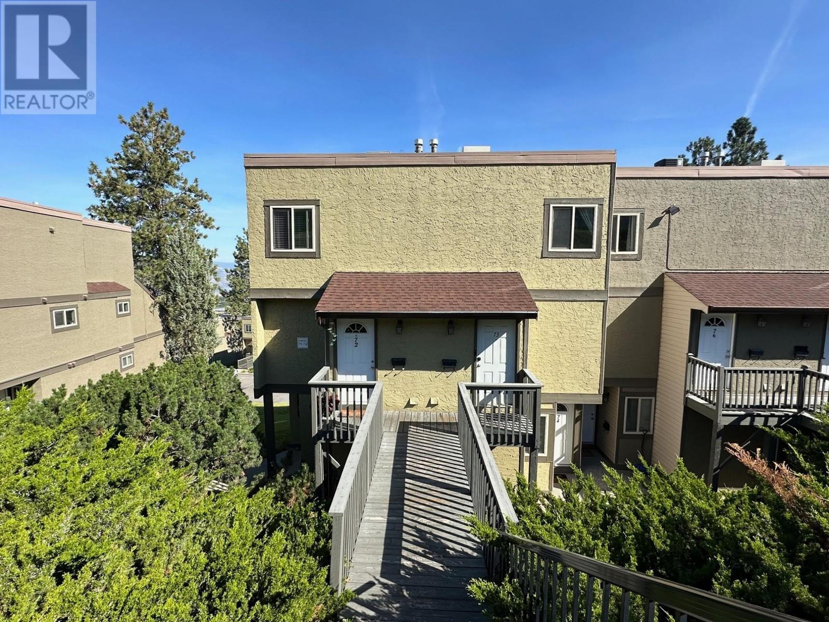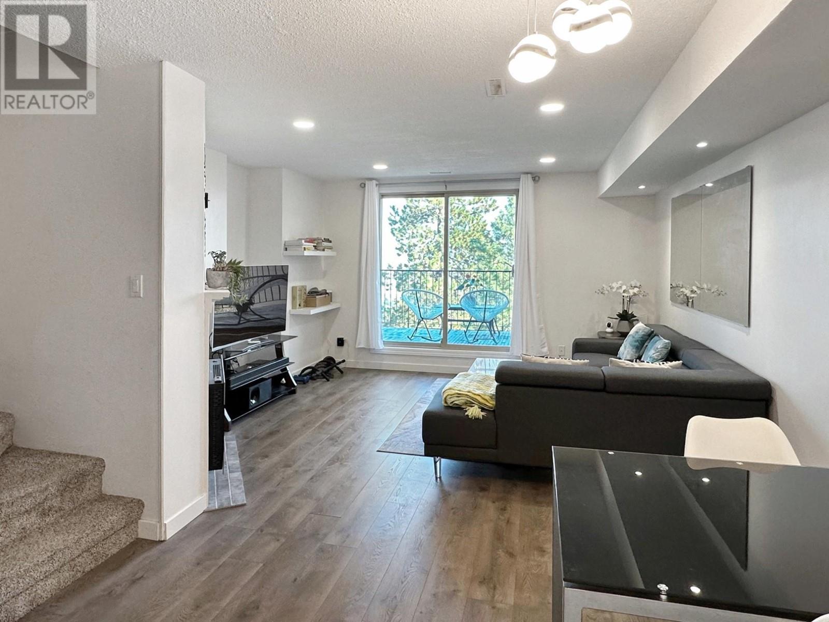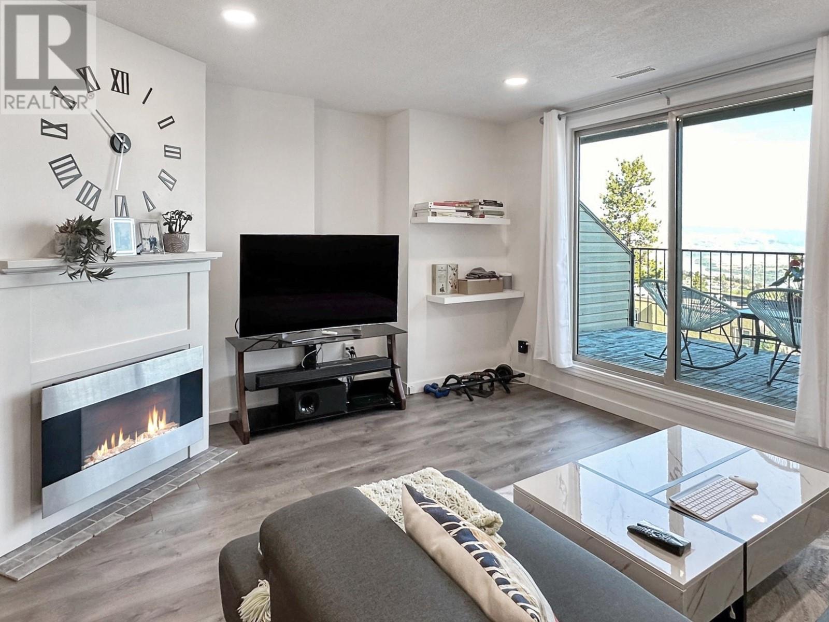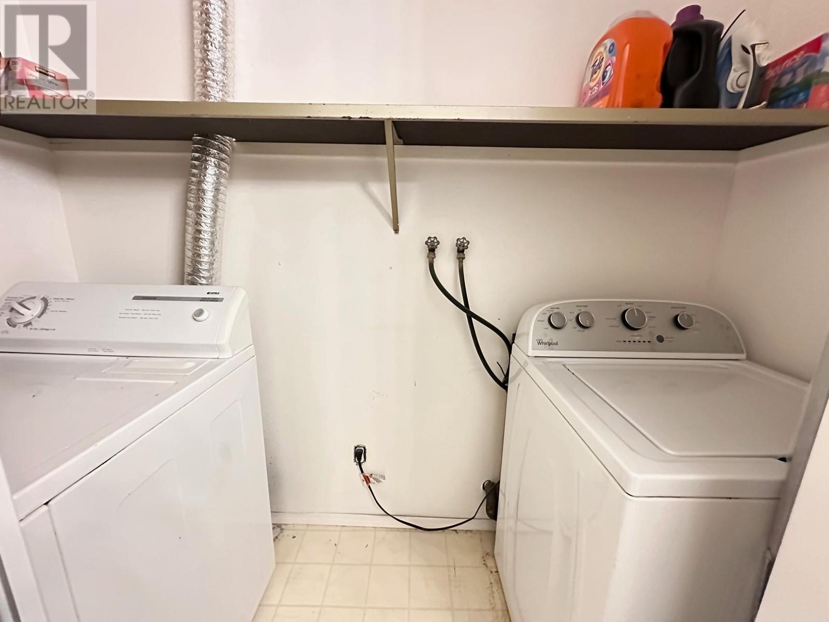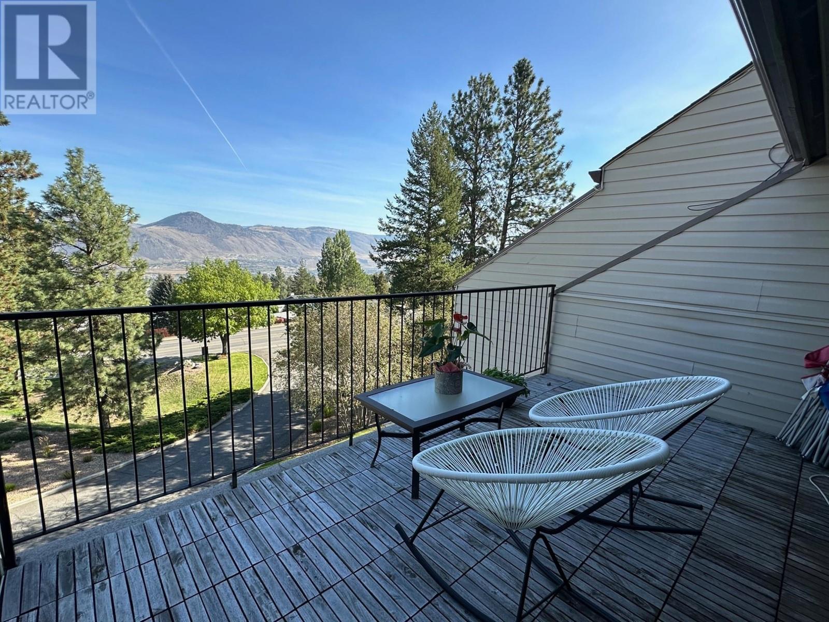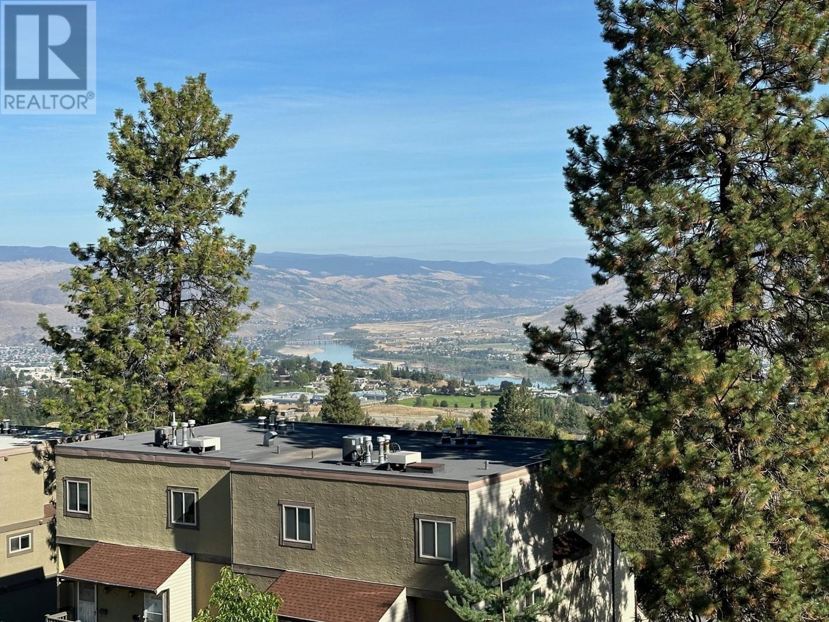1750 Summit Drive Unit# 73 Kamloops, British Columbia V2E 1Y1
$374,900Maintenance, Insurance, Ground Maintenance, Property Management, Other, See Remarks, Sewer, Waste Removal, Water
$383.85 Monthly
Maintenance, Insurance, Ground Maintenance, Property Management, Other, See Remarks, Sewer, Waste Removal, Water
$383.85 MonthlyExperience the perfect blend of comfort and convenience in this tastefully updated 2-bedroom plus den, 1-bathroom upper unit townhouse. Spanning two levels, this home boasts an incredible panoramic view that can be enjoyed from your private sun deck - a serene spot for morning coffee or evening relaxation. Inside, you'll find a spacious layout with central heating and air conditioning to ensure year-round comfort. The in-suite laundry adds a layer of convenience to your everyday living, while the den offers flexibility for a home office or additional storage. Situated in a prime location, you're just moments away from transportation, shopping centers, the University, parks, and schools. This makes an ideal investment property, first home or a place to downsize. Parking is a breeze with an extra-wide parking spot - one of the few in the complex - right at your doorstep. Owner occupied. (id:60329)
Property Details
| MLS® Number | 10345034 |
| Property Type | Single Family |
| Neigbourhood | Sahali |
| Community Name | Orion Heights |
| Amenities Near By | Park, Recreation, Shopping |
| Community Features | Pets Allowed With Restrictions, Rentals Allowed |
| Features | Balcony |
| Parking Space Total | 1 |
| View Type | River View, Mountain View, View (panoramic) |
Building
| Bathroom Total | 1 |
| Bedrooms Total | 2 |
| Appliances | Range, Refrigerator, Microwave, Washer & Dryer |
| Constructed Date | 1985 |
| Construction Style Attachment | Attached |
| Cooling Type | Central Air Conditioning |
| Exterior Finish | Stucco |
| Fireplace Fuel | Electric |
| Fireplace Present | Yes |
| Fireplace Type | Unknown |
| Flooring Type | Mixed Flooring |
| Heating Type | Forced Air, See Remarks |
| Roof Material | Unknown |
| Roof Style | Unknown |
| Stories Total | 2 |
| Size Interior | 1,080 Ft2 |
| Type | Row / Townhouse |
| Utility Water | Municipal Water |
Land
| Access Type | Easy Access |
| Acreage | No |
| Land Amenities | Park, Recreation, Shopping |
| Sewer | Municipal Sewage System |
| Size Total Text | Under 1 Acre |
| Zoning Type | Unknown |
Rooms
| Level | Type | Length | Width | Dimensions |
|---|---|---|---|---|
| Second Level | Laundry Room | 7'8'' x 2'10'' | ||
| Second Level | Bedroom | 9'7'' x 12'2'' | ||
| Second Level | Primary Bedroom | 10'4'' x 12'1'' | ||
| Second Level | Full Bathroom | Measurements not available | ||
| Main Level | Storage | 8'0'' x 3'0'' | ||
| Main Level | Den | 7'7'' x 7'7'' | ||
| Main Level | Dining Room | 10'2'' x 6'8'' | ||
| Main Level | Living Room | 12'2'' x 13'1'' | ||
| Main Level | Kitchen | 8'0'' x 7'6'' |
https://www.realtor.ca/real-estate/28219212/1750-summit-drive-unit-73-kamloops-sahali
Contact Us
Contact us for more information
