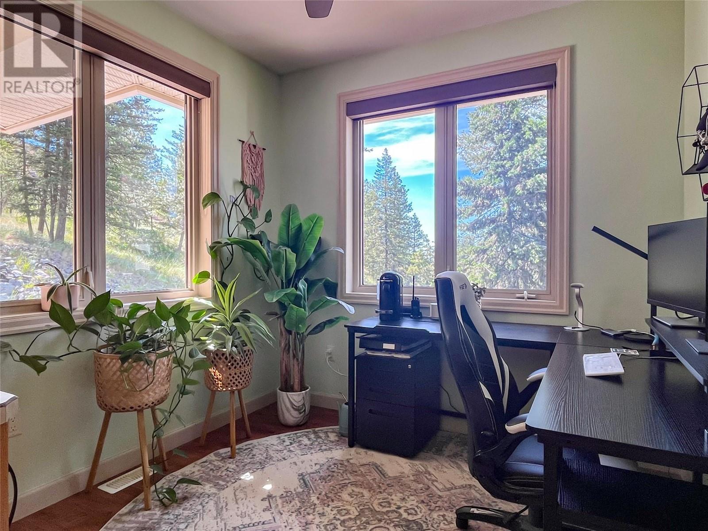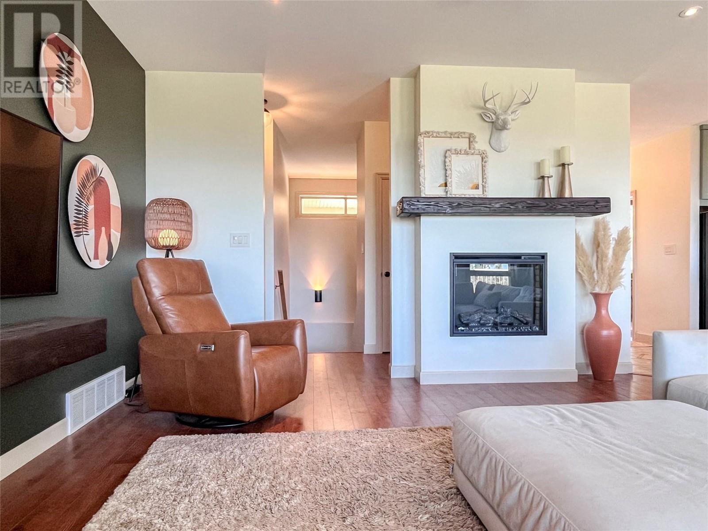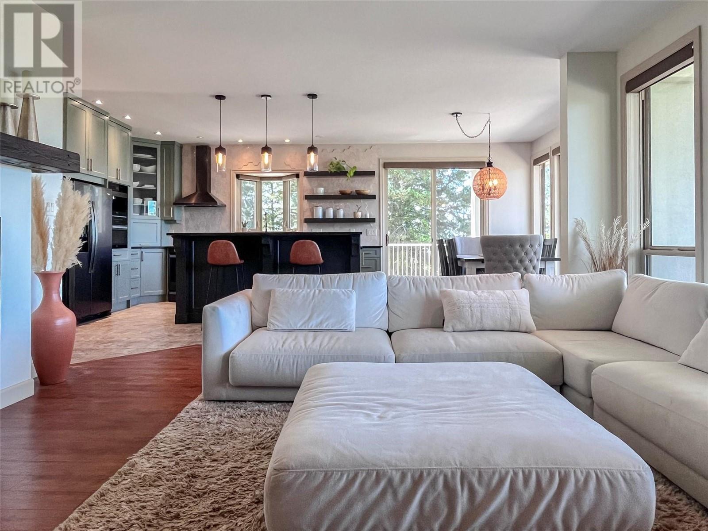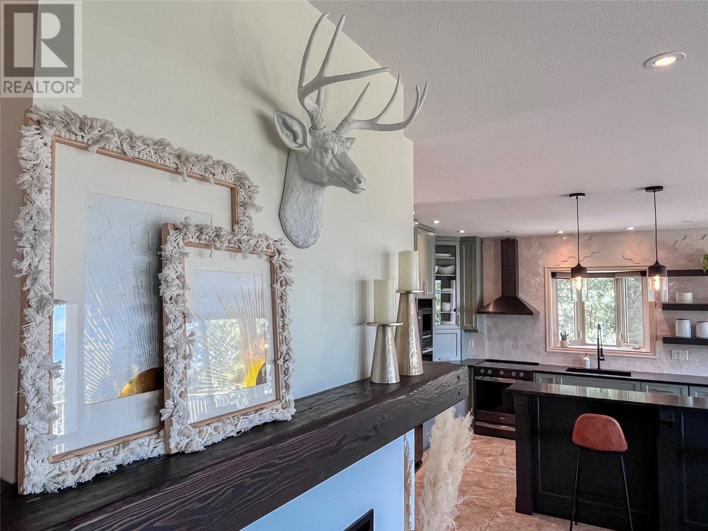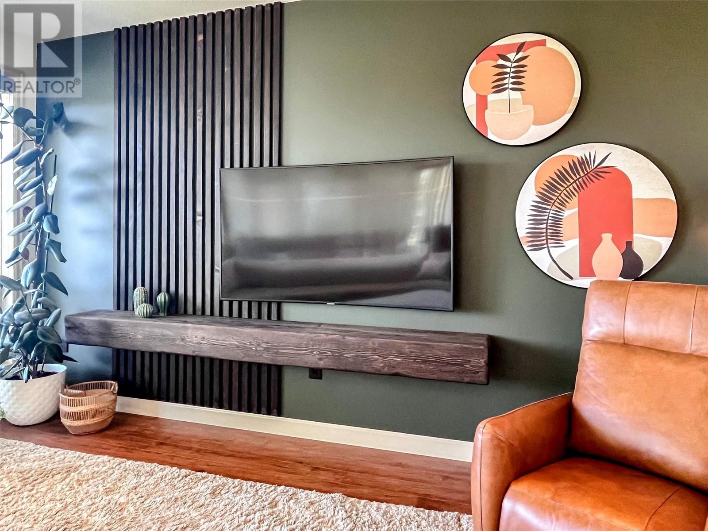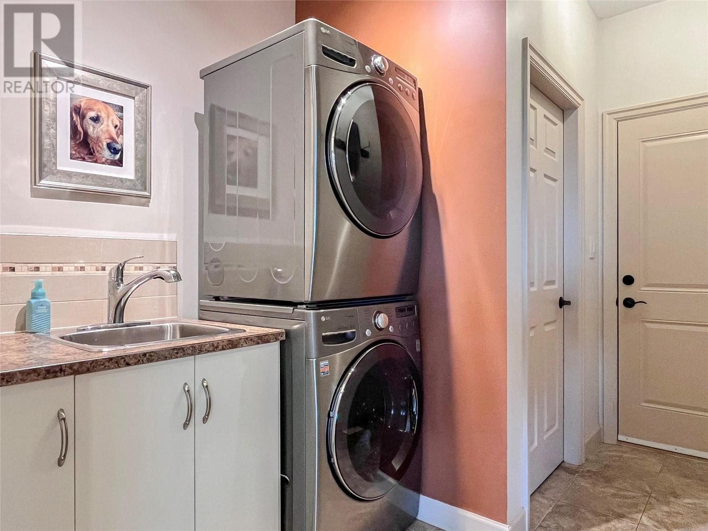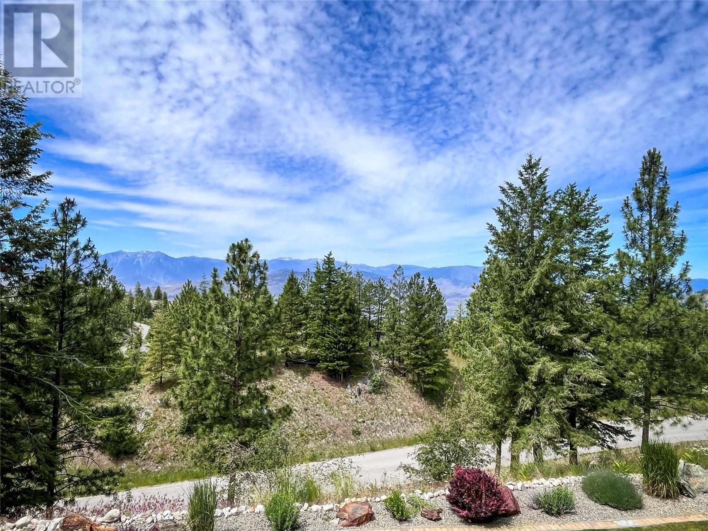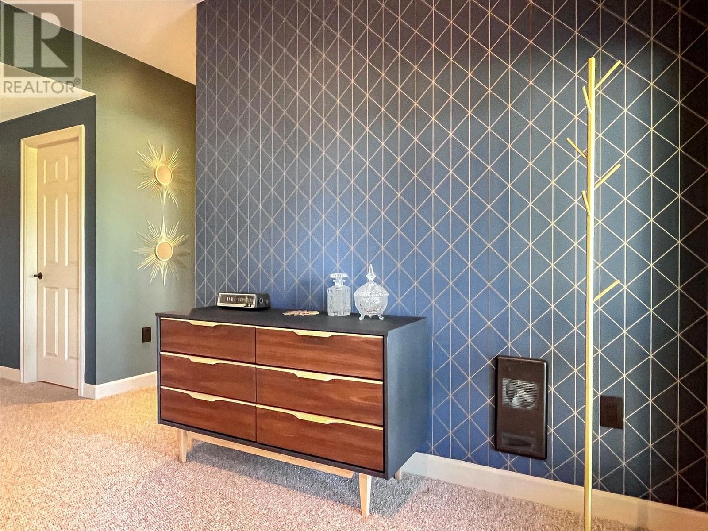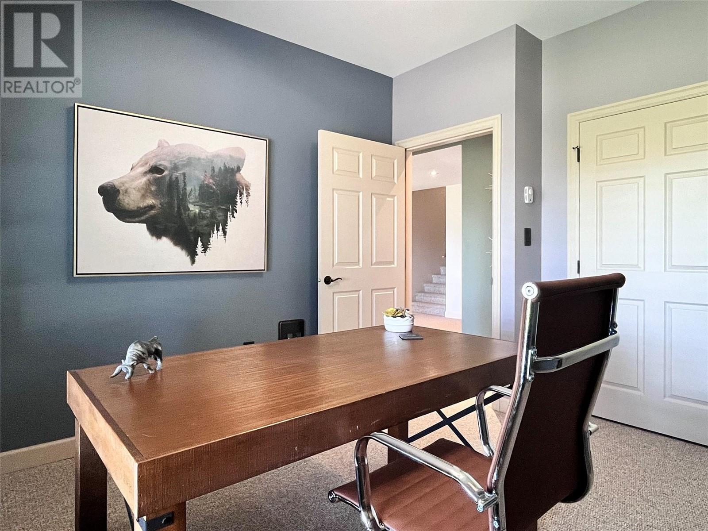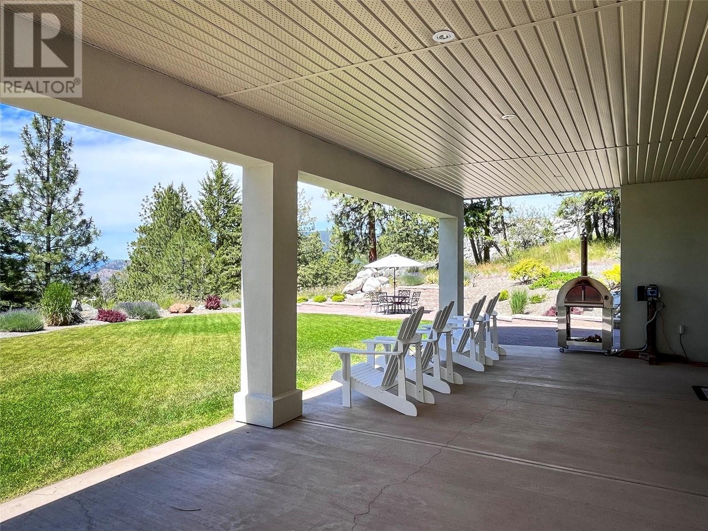3 Bedroom
3 Bathroom
2,962 ft2
Ranch
Central Air Conditioning
Forced Air
Acreage
Landscaped, Wooded Area
$1,178,000
Step into your best life in this beautifully updated level-entry home, tucked away on a serene 3.5-acre property just east of Osoyoos. Over 2800 sq ft of thoughtfully curated living space blends style and functionality with a bright, open-concept layout that’s perfect for everyday comfort and entertaining alike. The main level features a modern showstopper kitchen with premium finishes and appliances including Miele coffee station, a spacious primary suite complete with a luxe ensuite, a bright spacious office and seamless access to a large deck where you can soak in panoramic views and unforgettable sunsets. Downstairs, the walkout basement offers room to host guests with 2 bedrooms and full bath, enjoy movie nights in the media zone, or kick back in the game area - all with direct access to the expansive, ultra-private backyard. Add a wet bar or suite with optional plumbing on lower level. The attached oversized 2 car garage with epoxy floor is accompanied by a bonus flex space! Use as a gym, hobby room, separate business space or added workshop or open it up for added parking for toys. Whether you're looking for a full-time family retreat or a peaceful place to downshift into retirement, this home has it all. A Few Extras? It has usable land, a paved driveway, professional landscaping, and even an observatory prepped for future stargazing (Bring Your Own Telescope!) This is more than just a home—it's a lifestyle. Come see what Okanagan living really looks like. (id:60329)
Property Details
|
MLS® Number
|
10345025 |
|
Property Type
|
Single Family |
|
Neigbourhood
|
Osoyoos Rural |
|
Community Features
|
Rural Setting |
|
Features
|
Private Setting |
|
Parking Space Total
|
6 |
|
View Type
|
Mountain View |
Building
|
Bathroom Total
|
3 |
|
Bedrooms Total
|
3 |
|
Appliances
|
Range, Refrigerator, Dishwasher, Dryer, Microwave, Washer, Water Softener |
|
Architectural Style
|
Ranch |
|
Basement Type
|
Full |
|
Constructed Date
|
2011 |
|
Construction Style Attachment
|
Detached |
|
Cooling Type
|
Central Air Conditioning |
|
Exterior Finish
|
Stucco |
|
Half Bath Total
|
1 |
|
Heating Fuel
|
Electric |
|
Heating Type
|
Forced Air |
|
Roof Material
|
Asphalt Shingle |
|
Roof Style
|
Unknown |
|
Stories Total
|
1 |
|
Size Interior
|
2,962 Ft2 |
|
Type
|
House |
|
Utility Water
|
Well |
Parking
Land
|
Acreage
|
Yes |
|
Landscape Features
|
Landscaped, Wooded Area |
|
Sewer
|
Septic Tank |
|
Size Irregular
|
3.58 |
|
Size Total
|
3.58 Ac|1 - 5 Acres |
|
Size Total Text
|
3.58 Ac|1 - 5 Acres |
|
Zoning Type
|
Unknown |
Rooms
| Level |
Type |
Length |
Width |
Dimensions |
|
Lower Level |
Storage |
|
|
14'10'' x 9'3'' |
|
Lower Level |
Storage |
|
|
11'2'' x 7'11'' |
|
Lower Level |
4pc Bathroom |
|
|
11'9'' x 4'9'' |
|
Lower Level |
Bedroom |
|
|
15'10'' x 12'0'' |
|
Lower Level |
Bedroom |
|
|
11'9'' x 11'7'' |
|
Lower Level |
Living Room |
|
|
24'8'' x 18'0'' |
|
Lower Level |
Media |
|
|
11'9'' x 11'2'' |
|
Main Level |
Laundry Room |
|
|
10'11'' x 7'6'' |
|
Main Level |
Other |
|
|
8'3'' x 6'6'' |
|
Main Level |
2pc Bathroom |
|
|
Measurements not available |
|
Main Level |
5pc Ensuite Bath |
|
|
10'6'' x 7'10'' |
|
Main Level |
Den |
|
|
9'9'' x 8'11'' |
|
Main Level |
Primary Bedroom |
|
|
23'2'' x 12'6'' |
|
Main Level |
Living Room |
|
|
16'8'' x 16'2'' |
|
Main Level |
Dining Room |
|
|
12'5'' x 12'0'' |
|
Main Level |
Kitchen |
|
|
20'0'' x 12'5'' |
https://www.realtor.ca/real-estate/28219134/360-mule-deer-drive-osoyoos-osoyoos-rural








