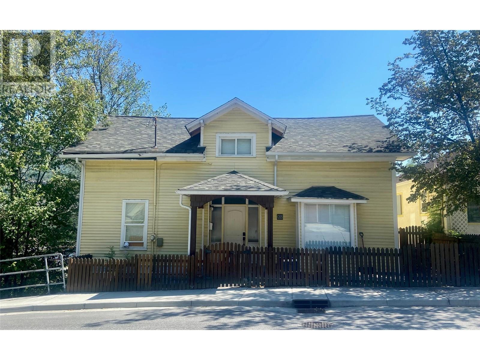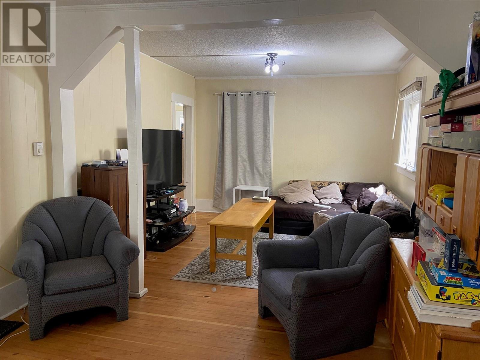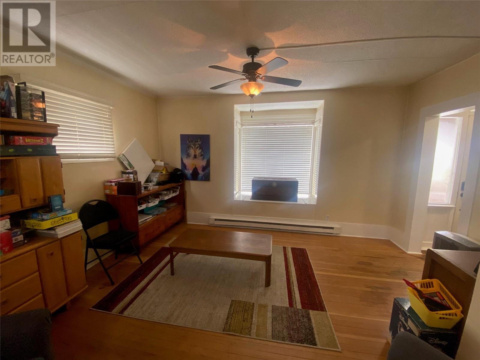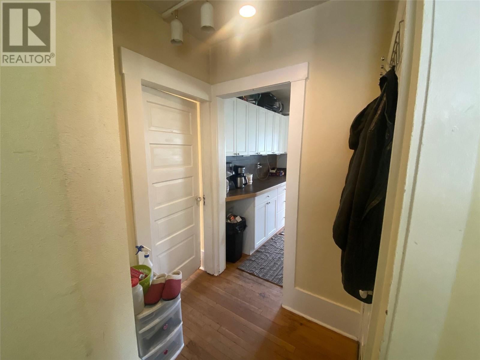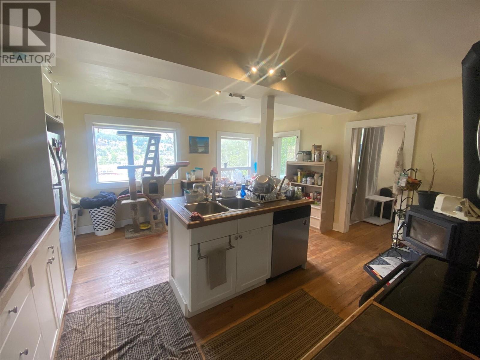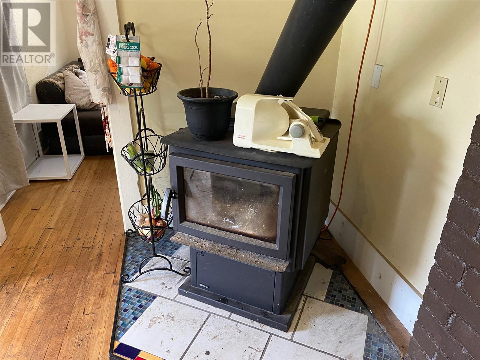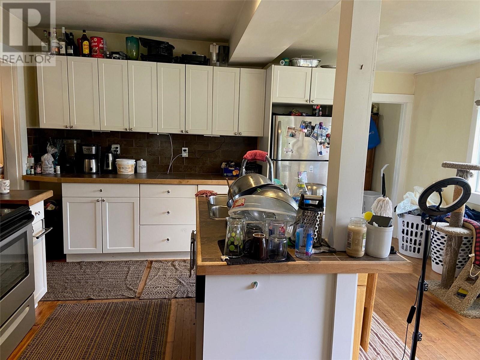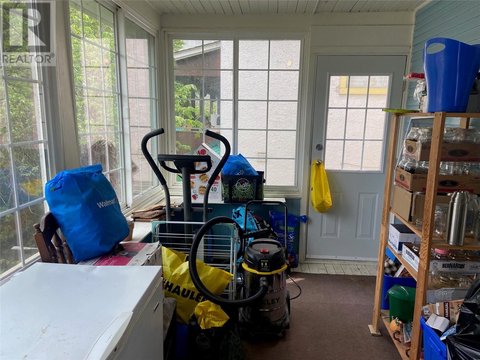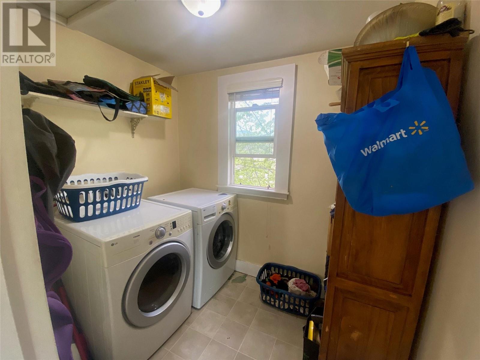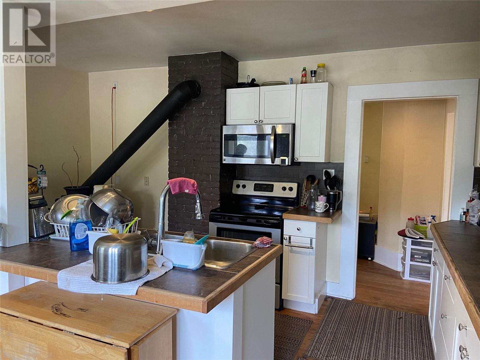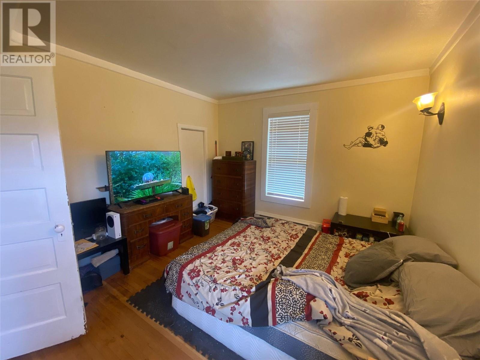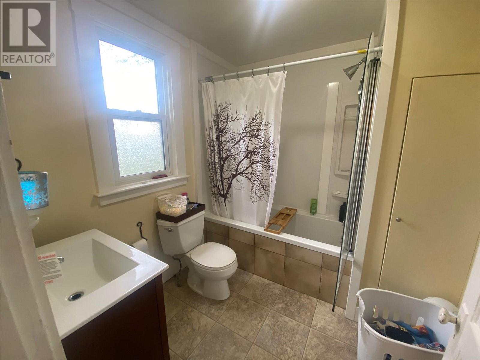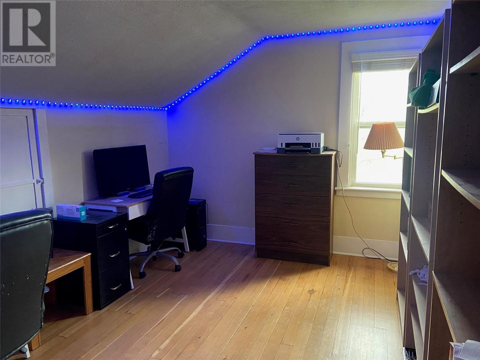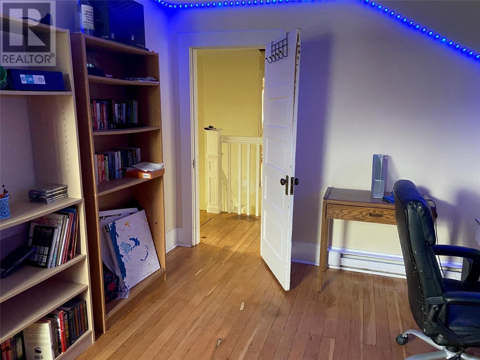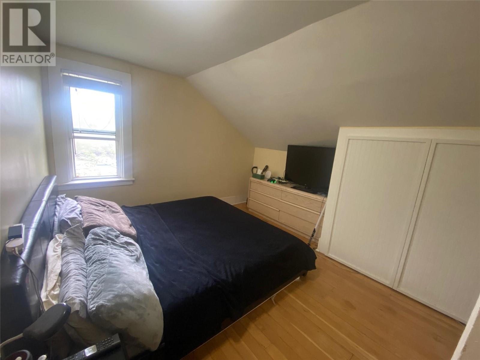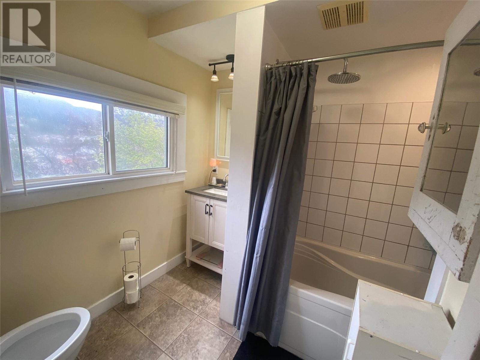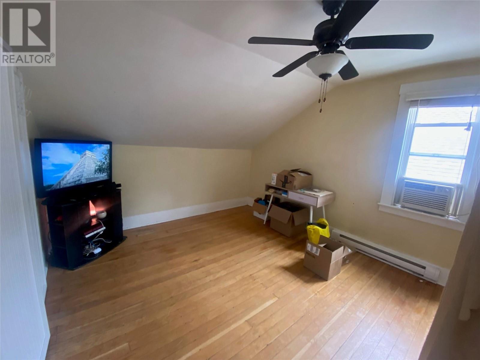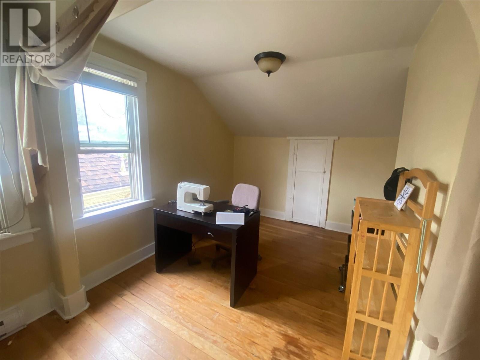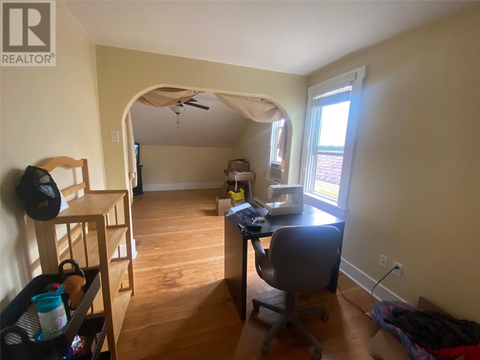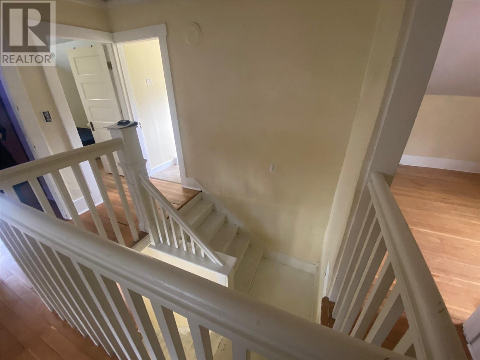4 Bedroom
2 Bathroom
2,016 ft2
Fireplace
Baseboard Heaters, Stove
$349,000
This updated home is conveniently located just a few blocks away from downtown Trail's grocery stores, pharmacies and shops. The main floor features a welcoming entrance, living and dining rooms, an updated kitchen with wood stove, laundry room, sunroom and primary bedroom with ensuite. Upstairs, you'll find a spacious landing, three additional bedrooms and a full bathroom. The basement has plenty of room for storage, plus a separate entrance that leads you to the private back patio, where you can relax and take in the city views. This home has been renovated throughout over the years and has newer windows, a newer roof with leaf-free gutters, updated electrical with 100 amp panel, updated plumbing and more. Come take a look at this charming property and its fantastic potential. Contact your REALTOR® today to book a showing. (id:60329)
Property Details
|
MLS® Number
|
10344936 |
|
Property Type
|
Single Family |
|
Neigbourhood
|
Trail |
Building
|
Bathroom Total
|
2 |
|
Bedrooms Total
|
4 |
|
Appliances
|
Refrigerator, Dishwasher, Dryer, Oven - Electric, Washer |
|
Constructed Date
|
1914 |
|
Construction Style Attachment
|
Detached |
|
Exterior Finish
|
Wood Siding |
|
Fireplace Fuel
|
Wood |
|
Fireplace Present
|
Yes |
|
Fireplace Total
|
1 |
|
Fireplace Type
|
Conventional |
|
Heating Fuel
|
Wood |
|
Heating Type
|
Baseboard Heaters, Stove |
|
Roof Material
|
Asphalt Shingle |
|
Roof Style
|
Unknown |
|
Stories Total
|
2 |
|
Size Interior
|
2,016 Ft2 |
|
Type
|
House |
|
Utility Water
|
Municipal Water |
Parking
Land
|
Acreage
|
No |
|
Sewer
|
Municipal Sewage System |
|
Size Irregular
|
0.12 |
|
Size Total
|
0.12 Ac|under 1 Acre |
|
Size Total Text
|
0.12 Ac|under 1 Acre |
|
Zoning Type
|
Residential |
Rooms
| Level |
Type |
Length |
Width |
Dimensions |
|
Second Level |
Full Bathroom |
|
|
Measurements not available |
|
Second Level |
Bedroom |
|
|
21'7'' x 8'4'' |
|
Second Level |
Bedroom |
|
|
9'1'' x 13'5'' |
|
Second Level |
Bedroom |
|
|
9'10'' x 13'5'' |
|
Main Level |
Sunroom |
|
|
8' x 18'6'' |
|
Main Level |
Laundry Room |
|
|
7'6'' x 6'3'' |
|
Main Level |
Full Bathroom |
|
|
Measurements not available |
|
Main Level |
Primary Bedroom |
|
|
14'10'' x 11'3'' |
|
Main Level |
Kitchen |
|
|
16'4'' x 15'5'' |
|
Main Level |
Living Room |
|
|
23'2'' x 14'2'' |
|
Main Level |
Foyer |
|
|
10'5'' x 8'10'' |
https://www.realtor.ca/real-estate/28219135/1205-green-avenue-trail-trail
