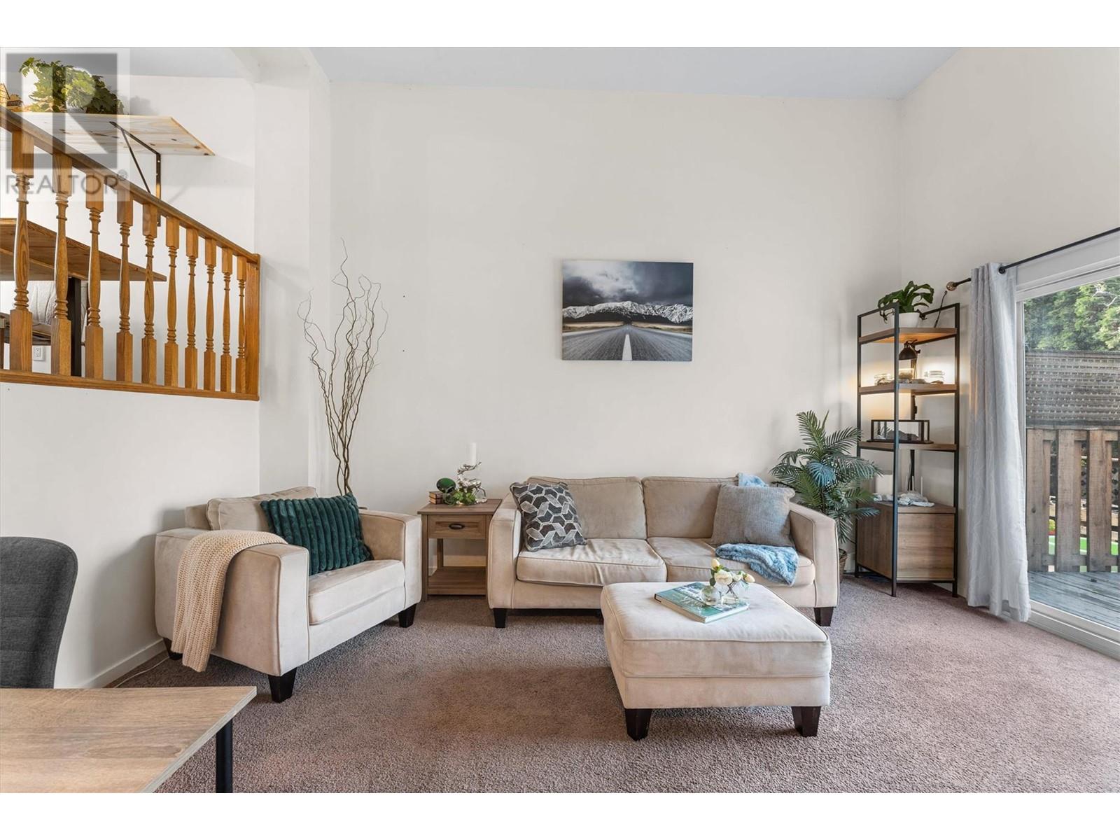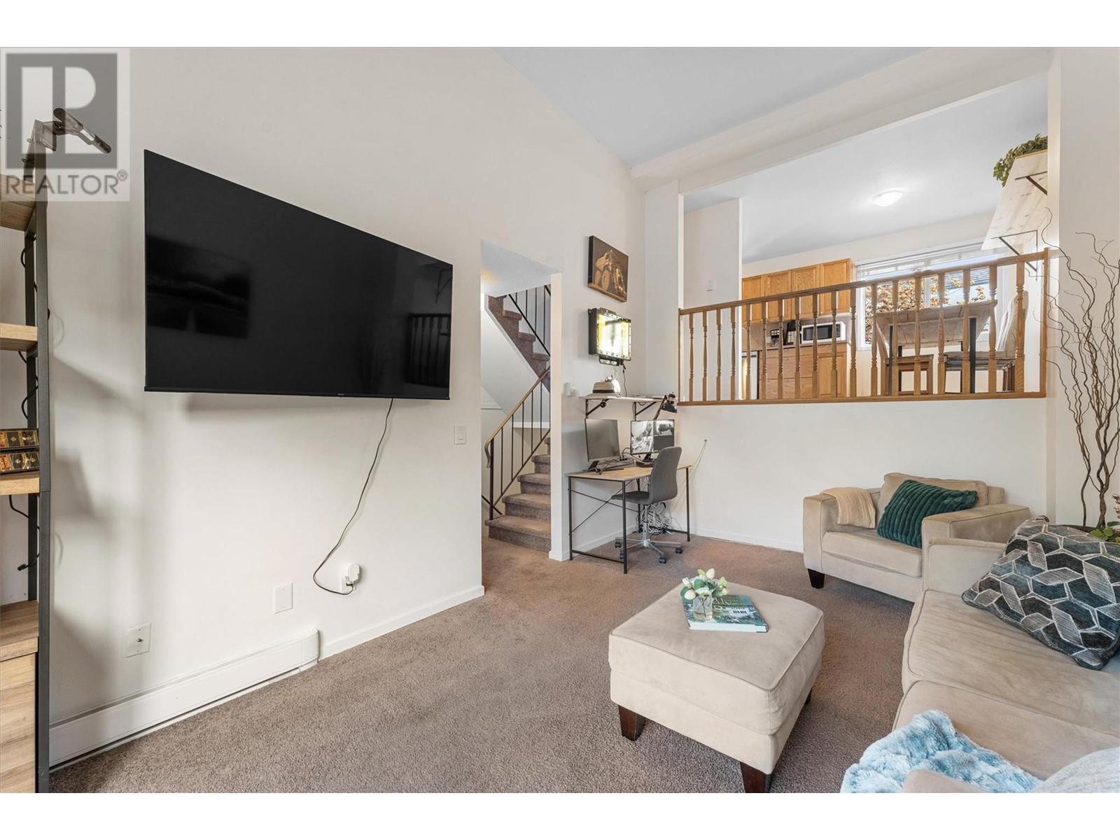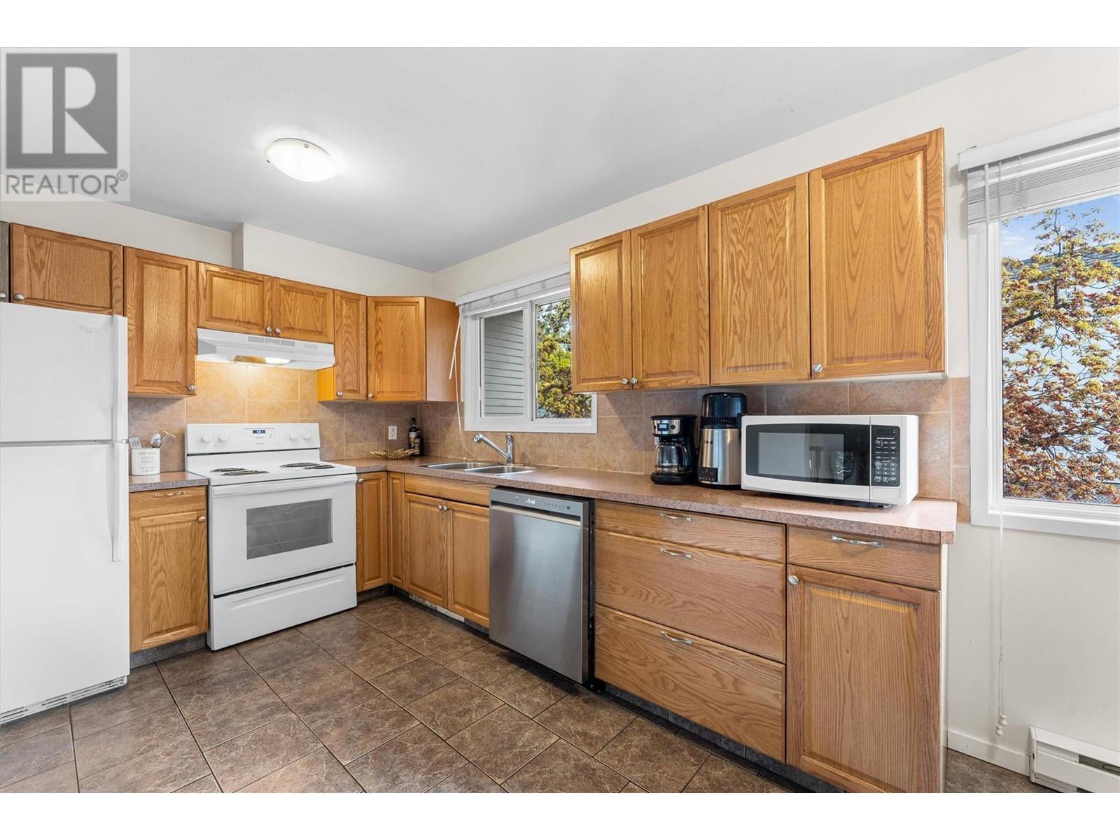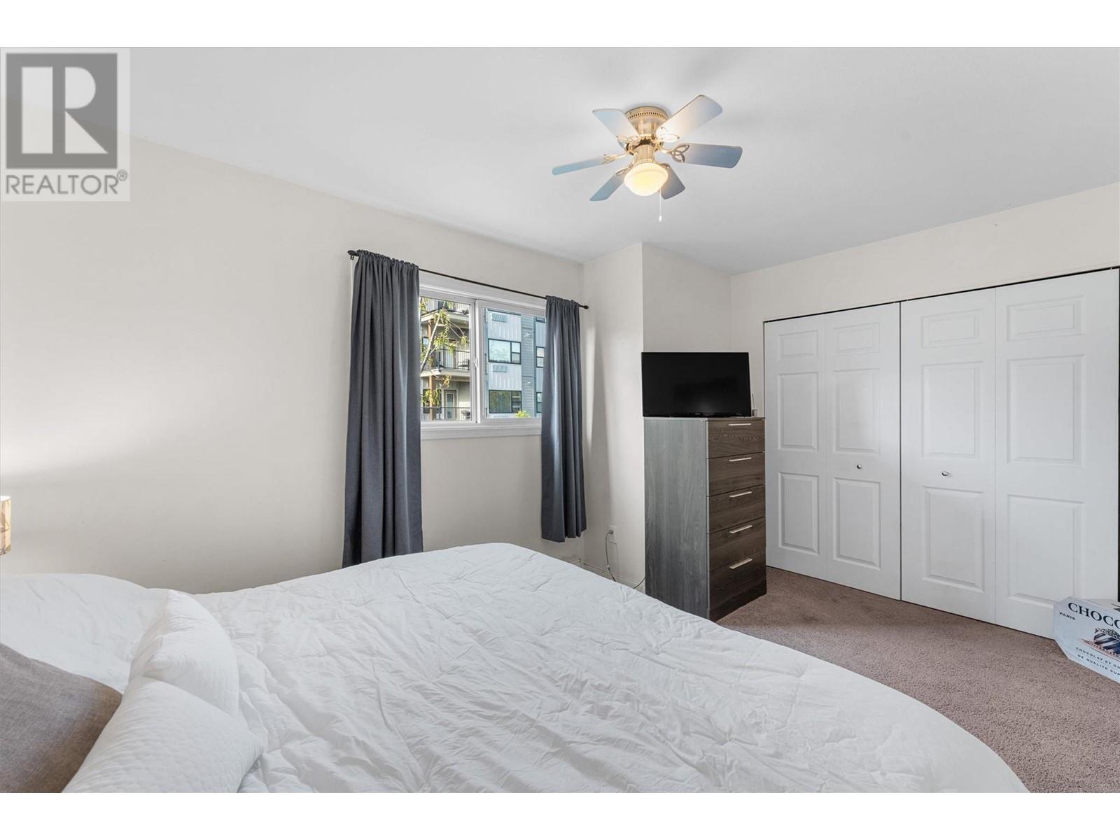1985 Burtch Road Unit# 22 Kelowna, British Columbia V1Y 4B4
$530,000Maintenance,
$336 Monthly
Maintenance,
$336 MonthlyPriced to sell!!! This family-friendly three-bedroom, two-bathroom townhouse is nestled in a fantastic central location, offering unparalleled convenience. Close to everything, including golf courses, parks, transit, recreation, schools, and shopping. The open-concept kitchen seamlessly connects to a beautiful living room with vaulted ceilings. Freshly painted. This end unit boasts a 24x13 deck, the largest in the complex, with the exciting potential for a three-foot extension. The deck has been recently sanded and painted and is surrounded by two beautiful trees and a small creek. The gate off the deck gives easy access to one of your private parking spaces. Greystokes also features a park for the community to enjoy. Three parking stalls are available, including one in a covered carport. Month-to-month rentals are permitted, and there are no age restrictions or pet restrictions. Act quickly, as this deal will not last long. (id:60329)
Property Details
| MLS® Number | 10344375 |
| Property Type | Single Family |
| Neigbourhood | Springfield/Spall |
| Community Name | Greystokes Gardens |
| Amenities Near By | Golf Nearby, Park, Recreation, Schools, Shopping |
| Community Features | Pets Allowed |
| Features | Level Lot |
| Parking Space Total | 3 |
Building
| Bathroom Total | 2 |
| Bedrooms Total | 3 |
| Appliances | Refrigerator, Dishwasher, Dryer, Range - Electric, Microwave, Washer |
| Architectural Style | Split Level Entry |
| Constructed Date | 1978 |
| Construction Style Attachment | Attached |
| Construction Style Split Level | Other |
| Exterior Finish | Vinyl Siding |
| Flooring Type | Carpeted, Tile |
| Half Bath Total | 1 |
| Heating Fuel | Electric |
| Stories Total | 4 |
| Size Interior | 1,141 Ft2 |
| Type | Row / Townhouse |
| Utility Water | Municipal Water |
Parking
| Attached Garage | 3 |
Land
| Acreage | No |
| Land Amenities | Golf Nearby, Park, Recreation, Schools, Shopping |
| Landscape Features | Level |
| Sewer | Municipal Sewage System |
| Size Total Text | Under 1 Acre |
| Zoning Type | Unknown |
Rooms
| Level | Type | Length | Width | Dimensions |
|---|---|---|---|---|
| Second Level | Dining Room | 11'3'' x 11'4'' | ||
| Second Level | Kitchen | 11'5'' x 8'8'' | ||
| Third Level | Bedroom | 11'7'' x 8'6'' | ||
| Third Level | Bedroom | 11'1'' x 8'6'' | ||
| Third Level | 4pc Bathroom | 7'10'' x 7'5'' | ||
| Third Level | Primary Bedroom | 14'11'' x 9'11'' | ||
| Main Level | Foyer | 11'0'' x 4'0'' | ||
| Main Level | 3pc Bathroom | 7'10'' x 6'1'' | ||
| Main Level | Living Room | 16'2'' x 11'4'' |
https://www.realtor.ca/real-estate/28219098/1985-burtch-road-unit-22-kelowna-springfieldspall
Contact Us
Contact us for more information























