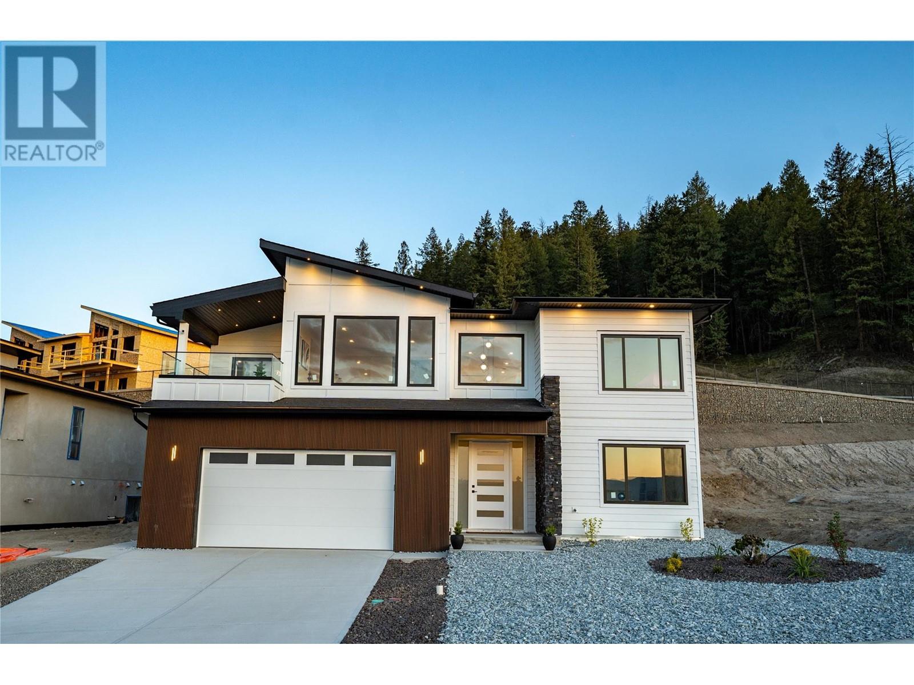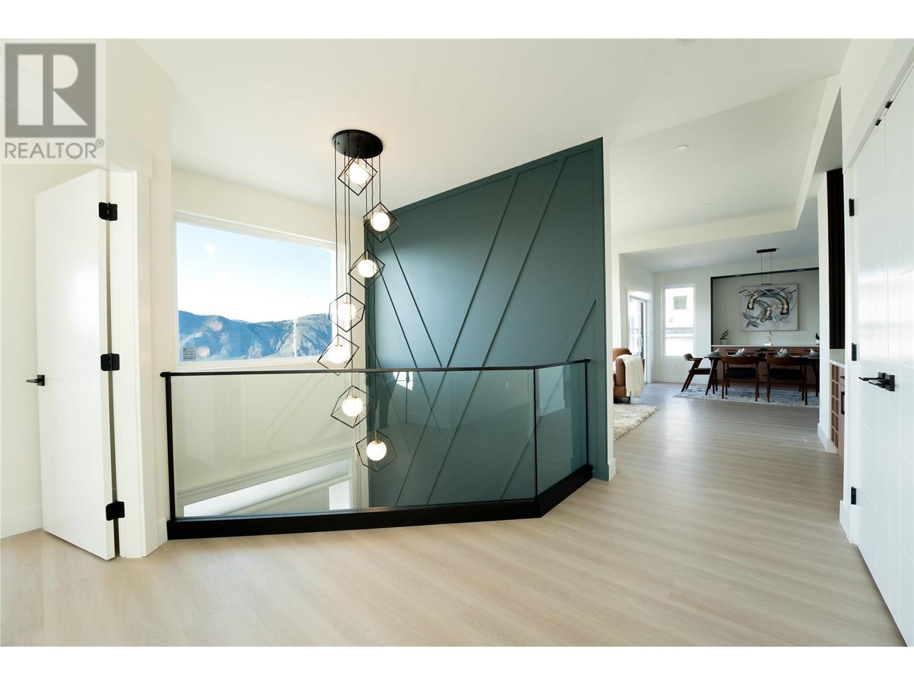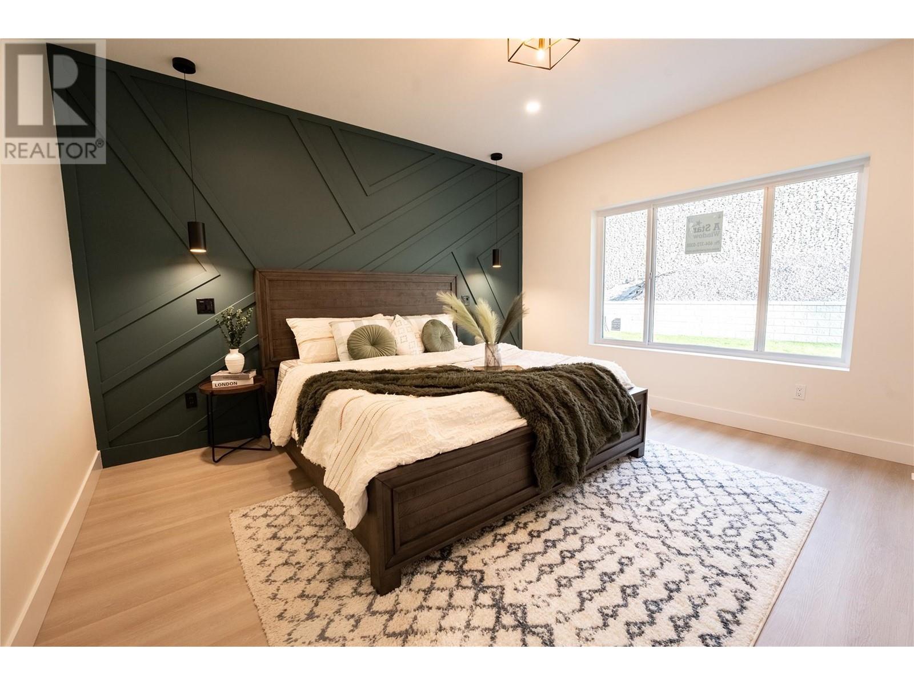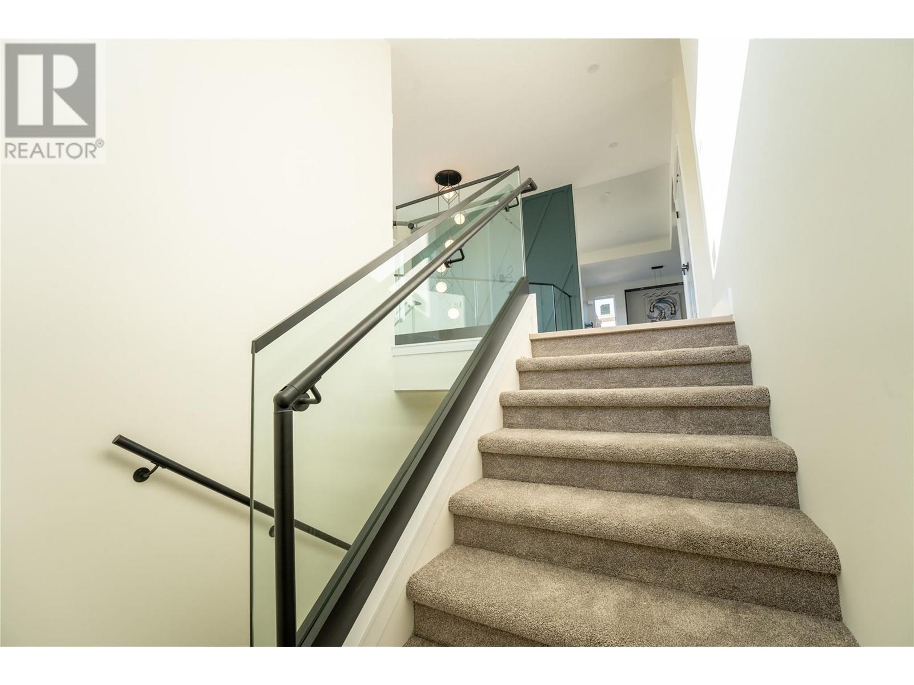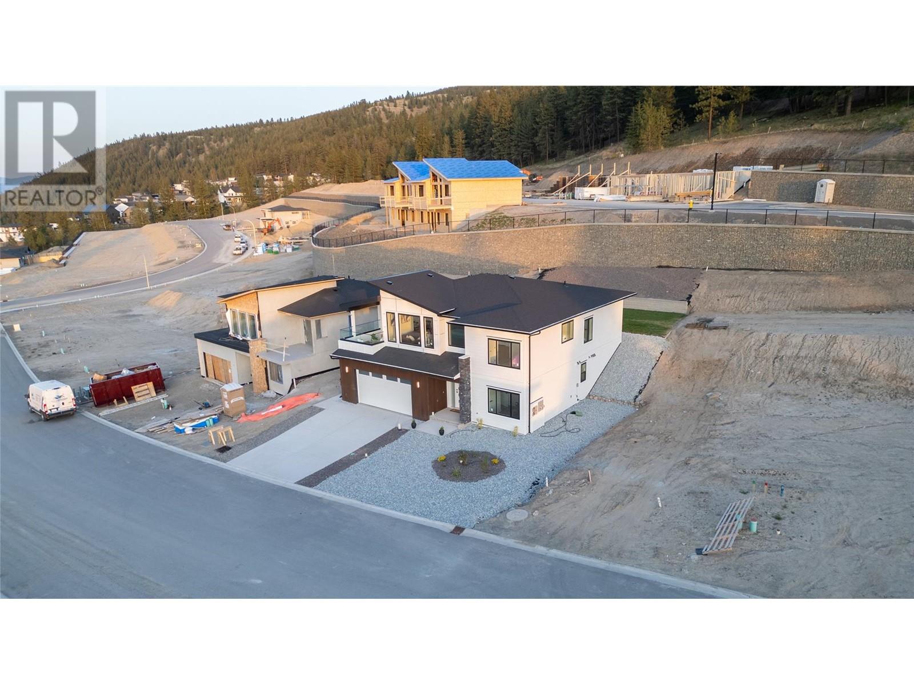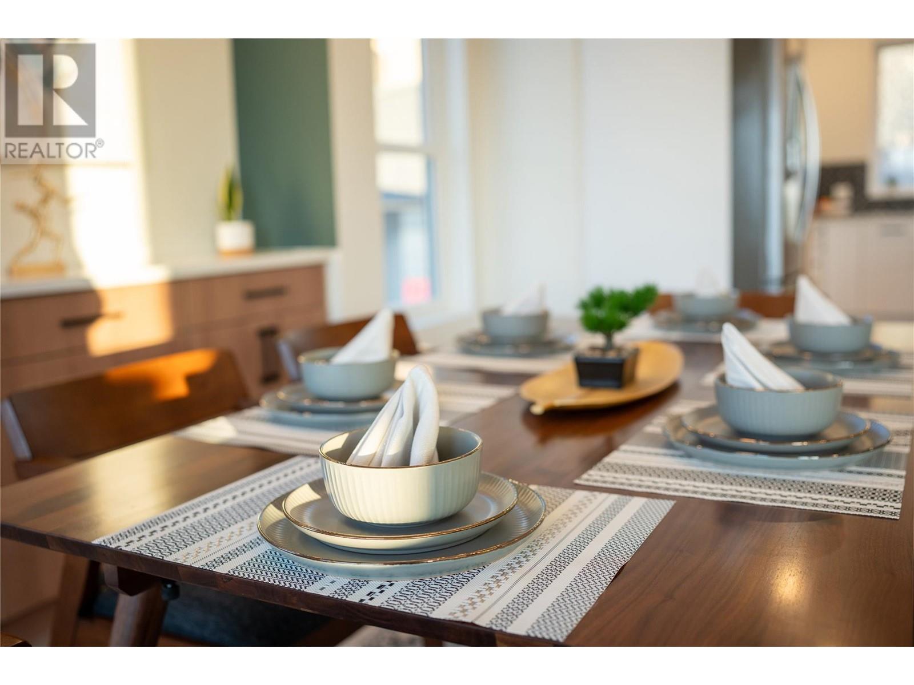6 Bedroom
4 Bathroom
2,888 ft2
Fireplace
Central Air Conditioning
Baseboard Heaters, Forced Air
Landscaped, Underground Sprinkler
$1,109,900
Welcome to your dream home in the prestigious Juniper West community! This stunning brand new 6-bedroom, 4-bathroom custom-built residence offers 2,890 sq ft of thoughtfully designed living space, perfectly blending high-end finishes with everyday functionality. The open-concept main floor flows seamlessly between the kitchen, dining, and living areas—ideal for gatherings and functional family living. Large windows flood the space with natural light and capture breathtaking views from the front deck and living room, while the private backyard with patio is perfect for entertaining guests. Upstairs, you’ll find three spacious bedrooms, including a luxurious Primary Suite with a walk-in closet and ensuite. The lower level offers flexible living with an additional bedroom or home office, a powder room, and a fully self-contained 2-bedroom legal suite with its own private entrance—perfect as a mortgage helper or extended family accommodation. Step outside to a generously sized backyard, ideal for kids, pets, and summer gatherings. This is your opportunity to own a beautifully crafted, custom-designed home in one of Kamloops’ most sought-after neighborhoods—Juniper West. Book your private showing today! All measurements are approximate and should be verified by the buyer if important. (id:60329)
Property Details
|
MLS® Number
|
10345120 |
|
Property Type
|
Single Family |
|
Neigbourhood
|
Juniper Ridge |
|
Amenities Near By
|
Golf Nearby, Park, Recreation, Schools |
|
Community Features
|
Adult Oriented, Family Oriented |
|
Features
|
Central Island, Balcony |
|
Parking Space Total
|
2 |
|
View Type
|
City View, Mountain View |
Building
|
Bathroom Total
|
4 |
|
Bedrooms Total
|
6 |
|
Appliances
|
Refrigerator, Dishwasher, Dryer, Range - Gas, Hot Water Instant, Hood Fan, Washer |
|
Constructed Date
|
2025 |
|
Construction Style Attachment
|
Detached |
|
Cooling Type
|
Central Air Conditioning |
|
Exterior Finish
|
Stone, Other |
|
Fireplace Fuel
|
Electric |
|
Fireplace Present
|
Yes |
|
Fireplace Type
|
Unknown |
|
Flooring Type
|
Carpeted, Ceramic Tile, Mixed Flooring, Porcelain Tile |
|
Foundation Type
|
Insulated Concrete Forms |
|
Half Bath Total
|
1 |
|
Heating Type
|
Baseboard Heaters, Forced Air |
|
Roof Material
|
Vinyl Shingles |
|
Roof Style
|
Unknown |
|
Stories Total
|
2 |
|
Size Interior
|
2,888 Ft2 |
|
Type
|
House |
|
Utility Water
|
Municipal Water |
Parking
Land
|
Access Type
|
Easy Access |
|
Acreage
|
No |
|
Fence Type
|
Fence |
|
Land Amenities
|
Golf Nearby, Park, Recreation, Schools |
|
Landscape Features
|
Landscaped, Underground Sprinkler |
|
Sewer
|
Municipal Sewage System |
|
Size Irregular
|
0.15 |
|
Size Total
|
0.15 Ac|under 1 Acre |
|
Size Total Text
|
0.15 Ac|under 1 Acre |
|
Zoning Type
|
Unknown |
Rooms
| Level |
Type |
Length |
Width |
Dimensions |
|
Second Level |
Bedroom |
|
|
11'2'' x 10'0'' |
|
Second Level |
Bedroom |
|
|
11'2'' x 10'6'' |
|
Second Level |
Full Bathroom |
|
|
11'6'' x 4'11'' |
|
Second Level |
Full Ensuite Bathroom |
|
|
9'7'' x 8'9'' |
|
Second Level |
Primary Bedroom |
|
|
13'8'' x 14'0'' |
|
Second Level |
Kitchen |
|
|
13'6'' x 13'6'' |
|
Second Level |
Dining Room |
|
|
13'0'' x 10' |
|
Second Level |
Living Room |
|
|
17'4'' x 14'0'' |
|
Main Level |
Foyer |
|
|
11'0'' x 7'11'' |
|
Main Level |
Laundry Room |
|
|
11'0'' x 6'0'' |
|
Main Level |
Partial Bathroom |
|
|
5'1'' x 5'0'' |
|
Main Level |
Bedroom |
|
|
11'0'' x 10'0'' |
|
Additional Accommodation |
Full Bathroom |
|
|
10'6'' x 4'11'' |
|
Additional Accommodation |
Living Room |
|
|
14'7'' x 10'0'' |
|
Additional Accommodation |
Kitchen |
|
|
14'7'' x 8'4'' |
|
Additional Accommodation |
Bedroom |
|
|
10'6'' x 12'3'' |
|
Additional Accommodation |
Primary Bedroom |
|
|
10'4'' x 10'11'' |
https://www.realtor.ca/real-estate/28218725/2370-coldwater-drive-kamloops-juniper-ridge
