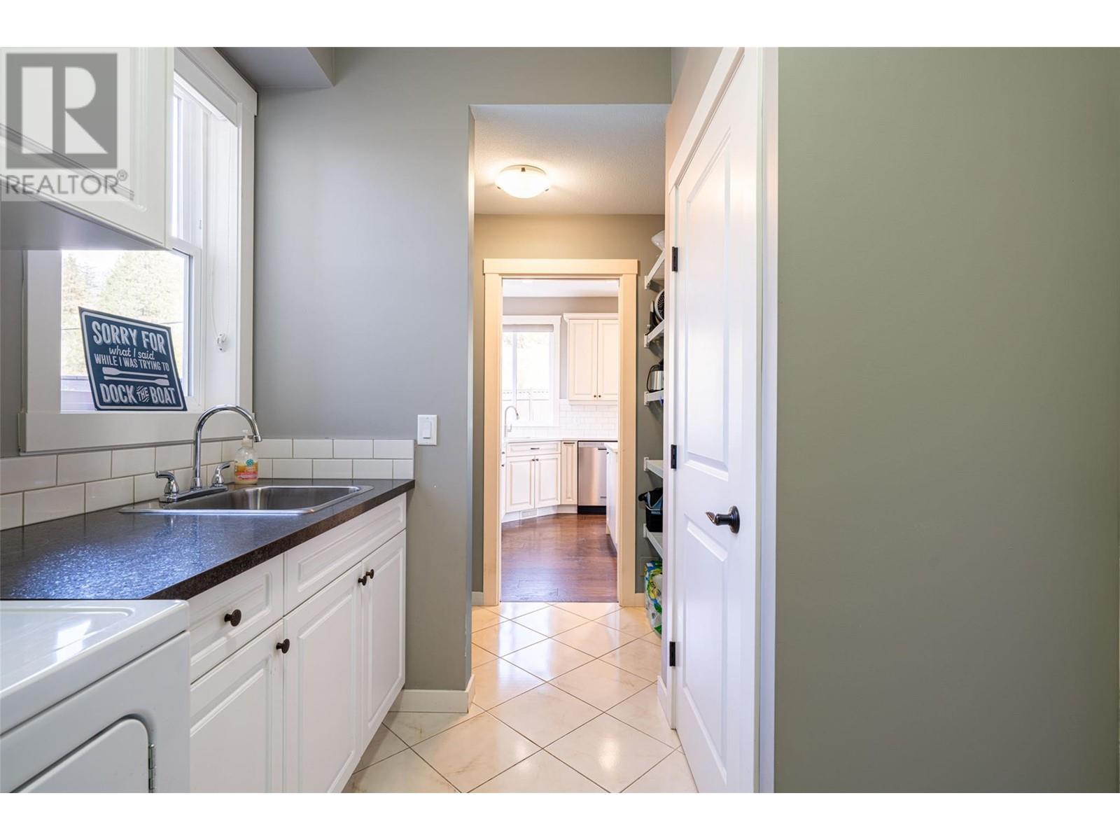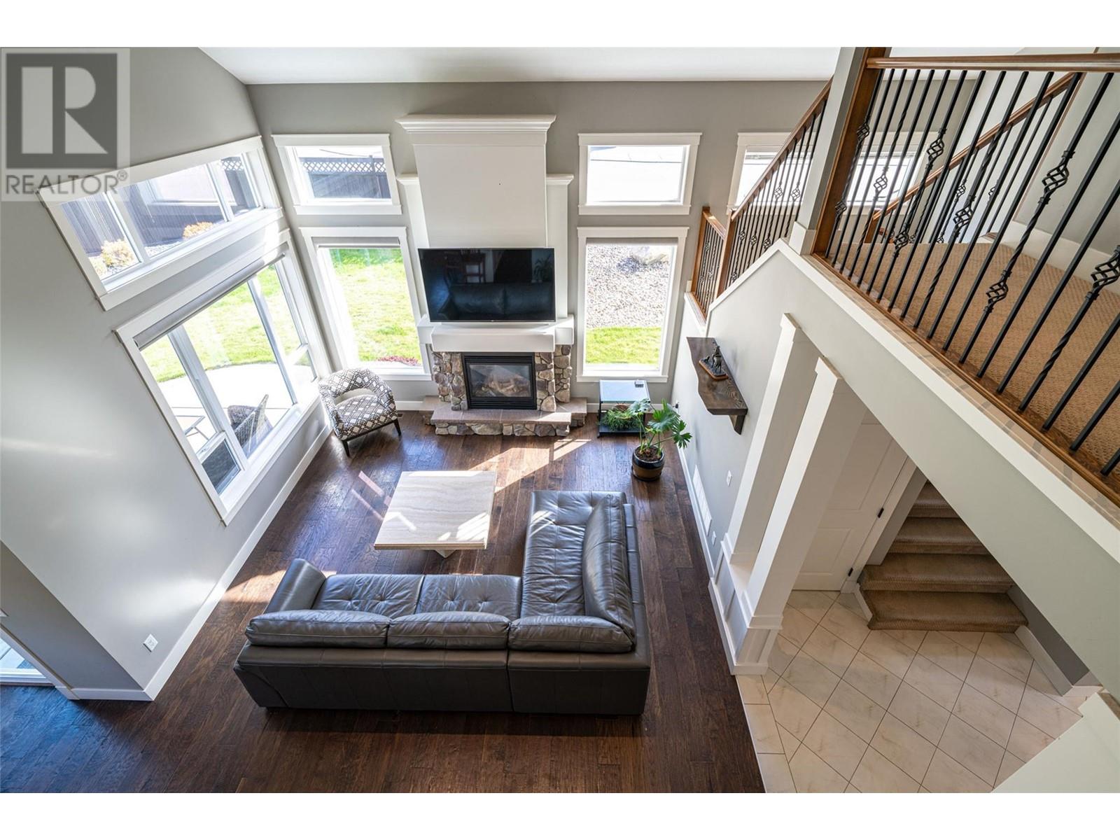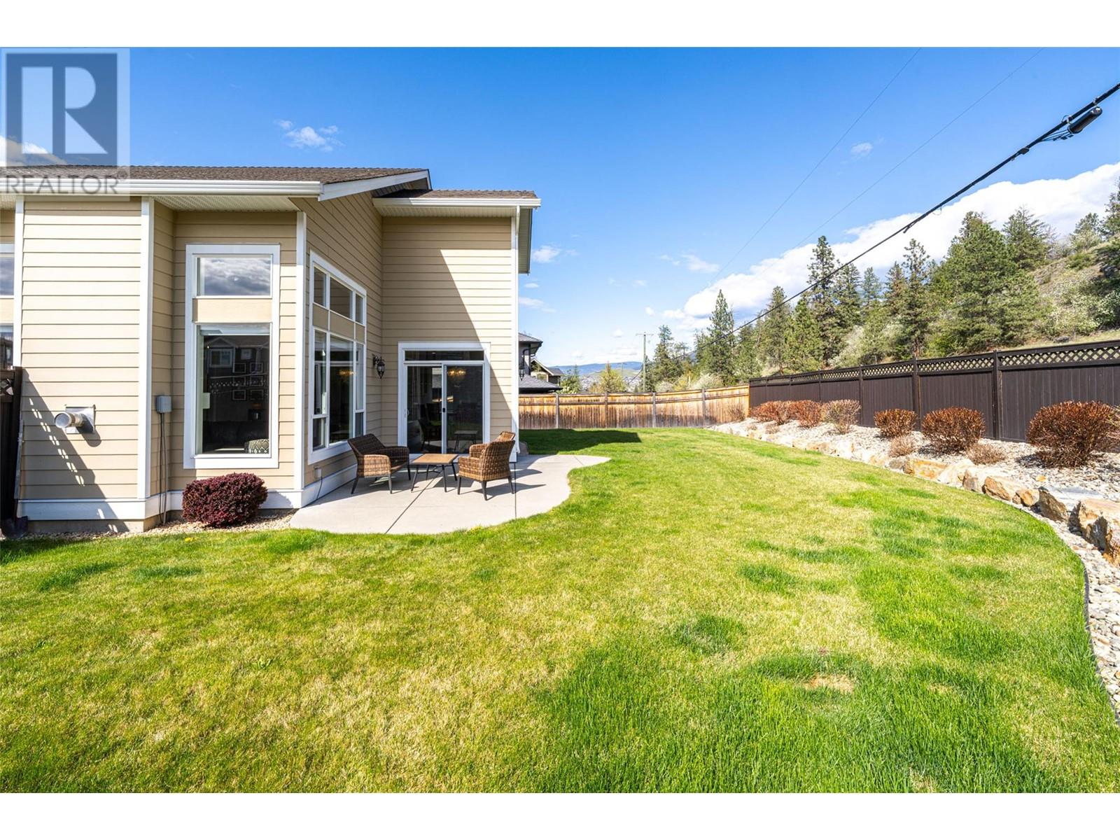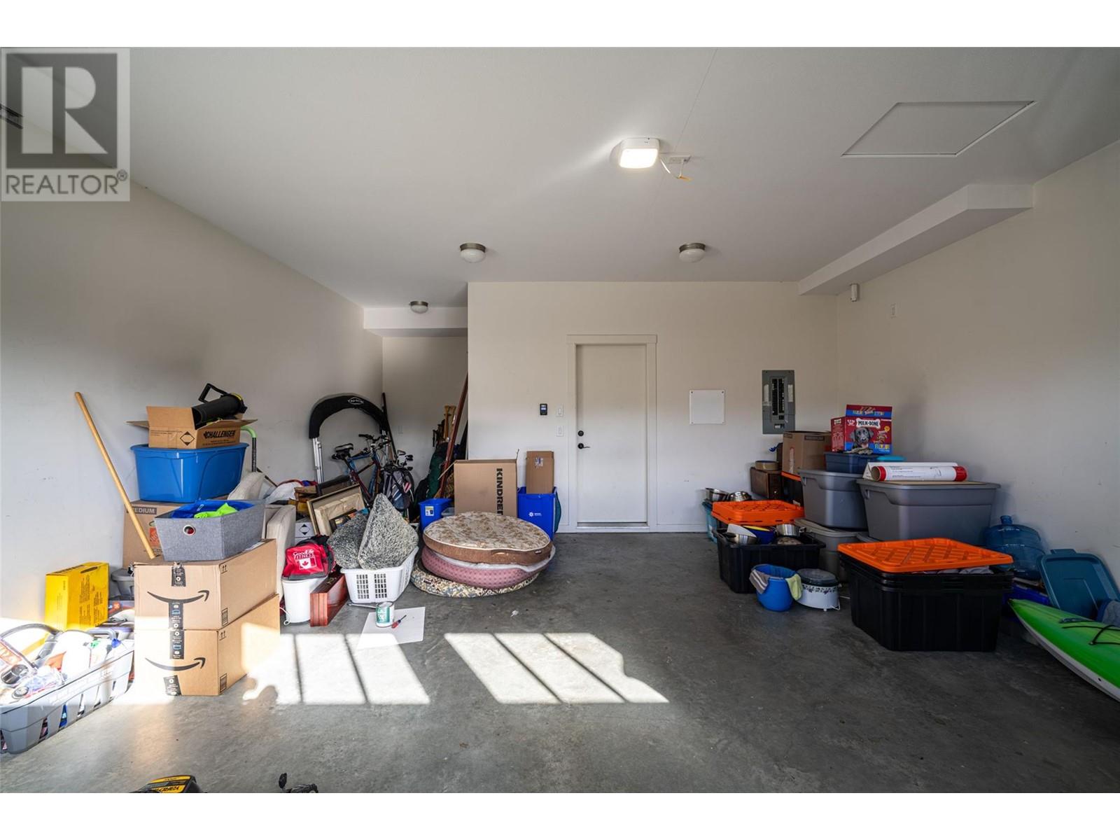3 Bedroom
3 Bathroom
2,124 ft2
Fireplace
Central Air Conditioning
Forced Air, See Remarks
Other
Underground Sprinkler
$1,050,000
Location Location Location, 2011 custom built 3 bedroom plus den, 2 storey with a fully fenced & landscaped yard on a huge corner lot, located in desirable Invercraig subdivision of Long Lake Estates, at the end of Kidston Rd. with Kalamalka Lake Provincial Park literally at your back door step. New quartz countertops in the kitchen, modern white cabinets, open plan with feature fireplace, and open lofted ceilings to the upstairs bedroom level. The home is just the right size for energy efficiency, with a crawl space concrete foundation, that offers lots of storage space without the added square footage to heat. The 0.25 Acre corner lot feels much bigger because of the city right of way all around the perimeter of the lot. Walk out of your back yard and into Kalamalka Lake Provincial Park one of the newest provincial parks in BC established in 1975, walk down to iconic Jade and Juniper bay beaches , some of the most picturesque public beaches in BC . All this in a fully serviced, safe neighbourhood, 35 minutes from the Kelowna International Airport, 35 minutes from Silver Star Mountain Ski Resort, and 5 minutes from Kidston Elementary School , and 10 minutes from the Vernon Jubilee Hospital. It does not get any better than this !!! (id:60329)
Property Details
|
MLS® Number
|
10344595 |
|
Property Type
|
Single Family |
|
Neigbourhood
|
Mun of Coldstream |
|
Features
|
Irregular Lot Size |
|
Parking Space Total
|
2 |
|
View Type
|
Mountain View, View (panoramic) |
|
Water Front Type
|
Other |
Building
|
Bathroom Total
|
3 |
|
Bedrooms Total
|
3 |
|
Appliances
|
Refrigerator, Cooktop, Dishwasher, Microwave, Hood Fan, Washer & Dryer, Oven - Built-in |
|
Basement Type
|
Crawl Space |
|
Constructed Date
|
2011 |
|
Construction Style Attachment
|
Detached |
|
Cooling Type
|
Central Air Conditioning |
|
Exterior Finish
|
Other |
|
Fire Protection
|
Controlled Entry, Smoke Detector Only |
|
Fireplace Fuel
|
Gas |
|
Fireplace Present
|
Yes |
|
Fireplace Type
|
Unknown |
|
Flooring Type
|
Carpeted, Hardwood, Tile |
|
Half Bath Total
|
1 |
|
Heating Type
|
Forced Air, See Remarks |
|
Roof Material
|
Asphalt Shingle |
|
Roof Style
|
Unknown |
|
Stories Total
|
2 |
|
Size Interior
|
2,124 Ft2 |
|
Type
|
House |
|
Utility Water
|
Municipal Water |
Parking
|
See Remarks
|
|
|
Attached Garage
|
2 |
Land
|
Acreage
|
No |
|
Landscape Features
|
Underground Sprinkler |
|
Sewer
|
Municipal Sewage System |
|
Size Frontage
|
284 Ft |
|
Size Irregular
|
0.21 |
|
Size Total
|
0.21 Ac|under 1 Acre |
|
Size Total Text
|
0.21 Ac|under 1 Acre |
|
Zoning Type
|
Residential |
Rooms
| Level |
Type |
Length |
Width |
Dimensions |
|
Second Level |
4pc Bathroom |
|
|
8'10'' x 5'4'' |
|
Second Level |
4pc Ensuite Bath |
|
|
9'5'' x 8'8'' |
|
Second Level |
Bedroom |
|
|
12'4'' x 11'0'' |
|
Second Level |
Bedroom |
|
|
10'0'' x 10'0'' |
|
Second Level |
Primary Bedroom |
|
|
15'3'' x 13'0'' |
|
Main Level |
Other |
|
|
19'6'' x 19'0'' |
|
Main Level |
Foyer |
|
|
13'4'' x 7'0'' |
|
Main Level |
Laundry Room |
|
|
9'3'' x 7'9'' |
|
Main Level |
2pc Bathroom |
|
|
Measurements not available |
|
Main Level |
Living Room |
|
|
14'10'' x 19'4'' |
|
Main Level |
Dining Room |
|
|
9'6'' x 13'0'' |
|
Main Level |
Kitchen |
|
|
11'9'' x 13'0'' |
|
Main Level |
Den |
|
|
12'0'' x 12'0'' |
https://www.realtor.ca/real-estate/28218230/14361-invercraig-place-coldstream-mun-of-coldstream

























































































