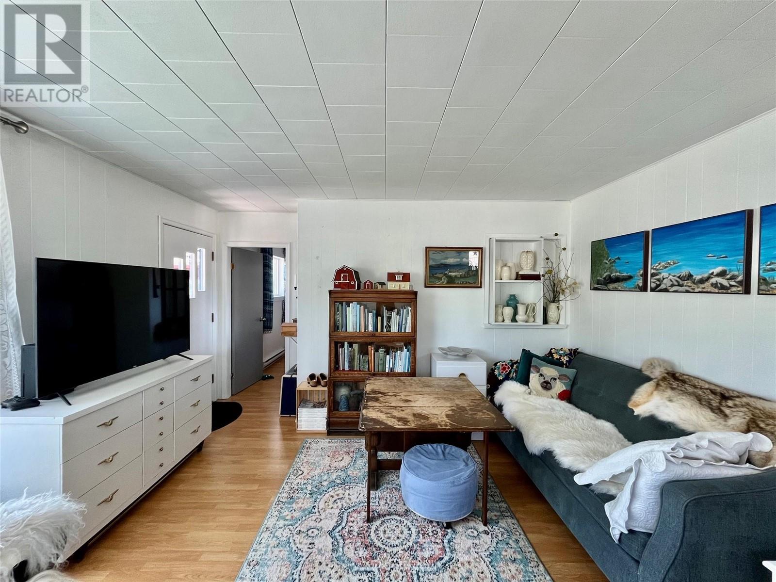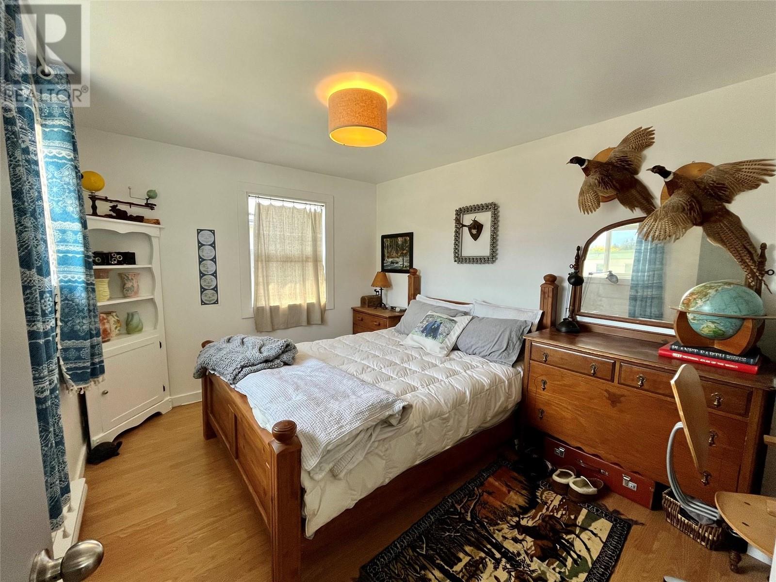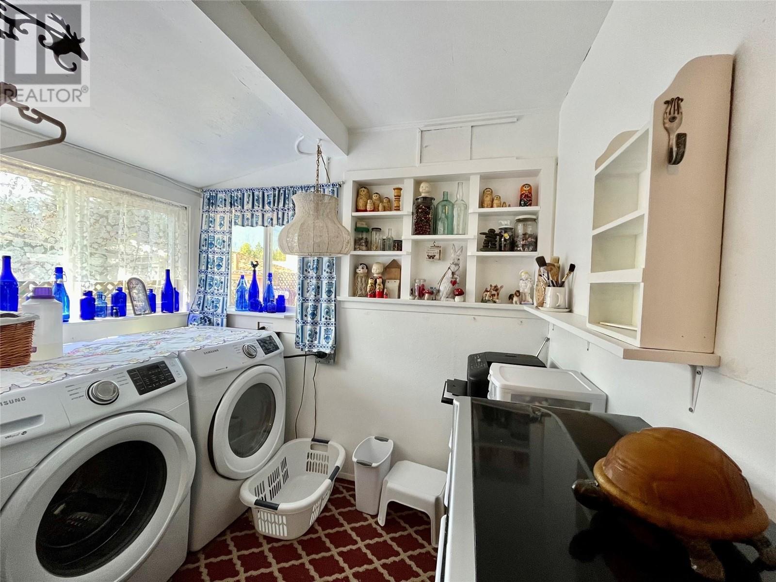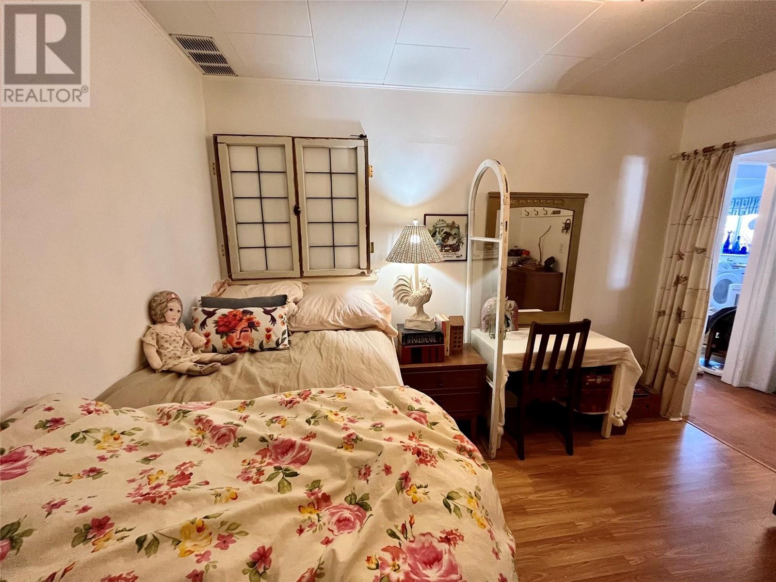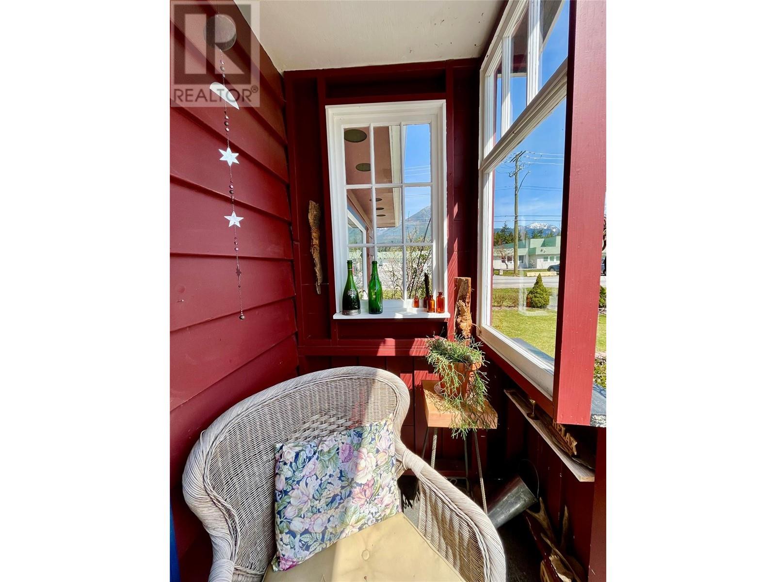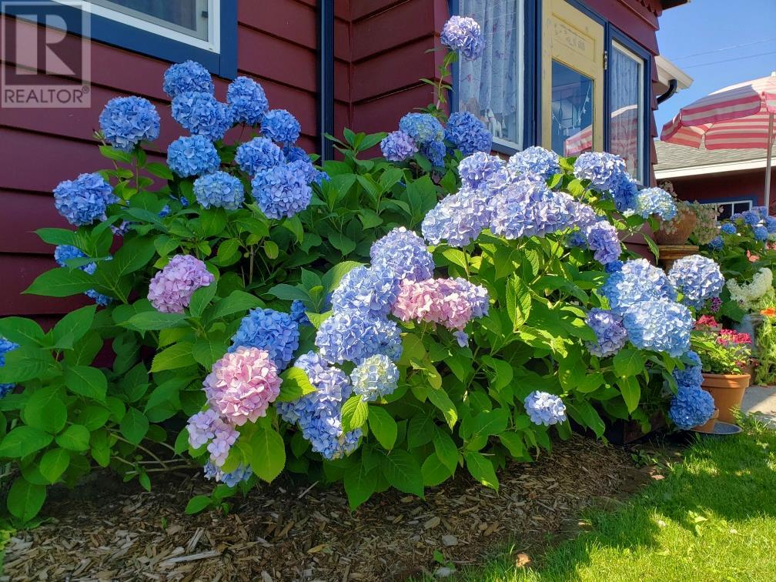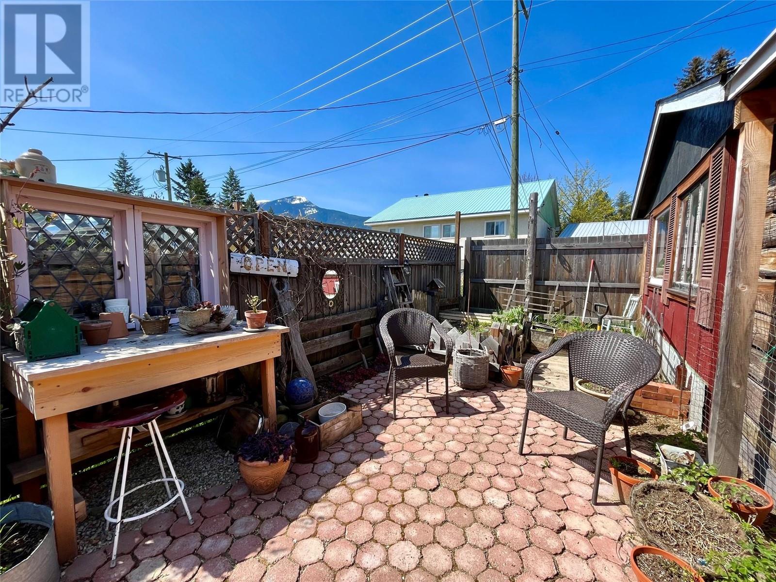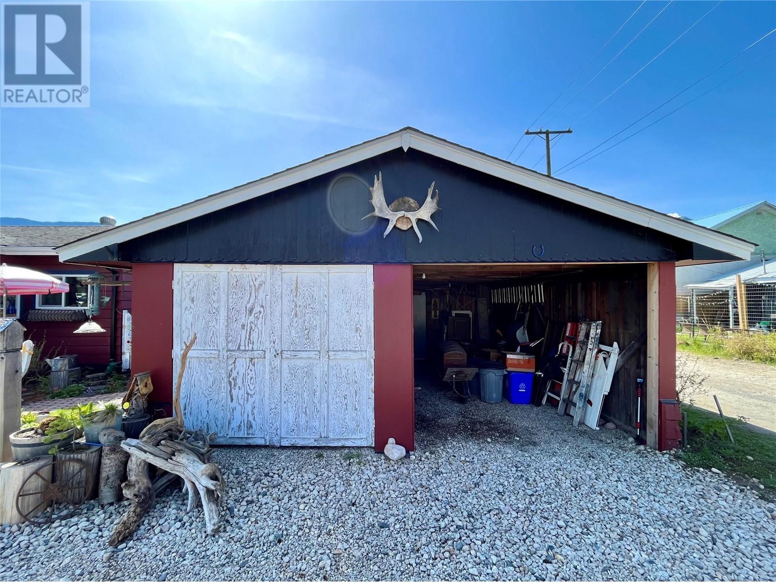2 Bedroom
2 Bathroom
1,211 ft2
Bungalow
Fireplace
Baseboard Heaters, Stove
Landscaped, Level
$475,000
This sweet one level bungalow is full of charm and ready for it's next chapter! Sitting on a flat, fully landscaped corner lot downtown - it is close to schools, the park and amenities. Inside you'll find an open concept layout with big windows that let the light pour in. The home features 2 bedrooms including an ensuite off of the primary - plus a den that could be a perfect home office or guest space. The space feels light and airy this time of year, and with the woodstove - very cozy throughout the winter months. Outside is where this place truly shines. Years of love and care have gone into the yard - lush gardens, thoughtful landscaping, and plenty of spaces to relax and entertain with expansive mountain views all around! There is even a studio space in the workshop, ideal for artists, hobbyists or anyone needing extra room to create. There is a carport for parking and storage, as well as a covered patio space off of the workshop that is being used for wood storage but could be opened up for more entertaining space. This home has an warm, inviting energy and is the kind of place that makes you feel at home the moment you walk in. Whether you are a first time home buyer, or someone looking to downsize you need to come see this gem for yourself! (id:60329)
Property Details
|
MLS® Number
|
10345038 |
|
Property Type
|
Single Family |
|
Neigbourhood
|
Nakusp |
|
Amenities Near By
|
Park, Schools, Shopping |
|
Community Features
|
Family Oriented |
|
Features
|
Level Lot, Corner Site |
|
View Type
|
Mountain View |
Building
|
Bathroom Total
|
2 |
|
Bedrooms Total
|
2 |
|
Architectural Style
|
Bungalow |
|
Basement Type
|
Crawl Space |
|
Constructed Date
|
1956 |
|
Construction Style Attachment
|
Detached |
|
Exterior Finish
|
Wood Siding |
|
Fireplace Fuel
|
Wood |
|
Fireplace Present
|
Yes |
|
Fireplace Type
|
Conventional |
|
Half Bath Total
|
1 |
|
Heating Fuel
|
Electric, Wood |
|
Heating Type
|
Baseboard Heaters, Stove |
|
Roof Material
|
Asphalt Shingle |
|
Roof Style
|
Unknown |
|
Stories Total
|
1 |
|
Size Interior
|
1,211 Ft2 |
|
Type
|
House |
|
Utility Water
|
Municipal Water |
Parking
Land
|
Access Type
|
Easy Access |
|
Acreage
|
No |
|
Land Amenities
|
Park, Schools, Shopping |
|
Landscape Features
|
Landscaped, Level |
|
Sewer
|
Municipal Sewage System |
|
Size Irregular
|
0.13 |
|
Size Total
|
0.13 Ac|under 1 Acre |
|
Size Total Text
|
0.13 Ac|under 1 Acre |
|
Zoning Type
|
Residential |
Rooms
| Level |
Type |
Length |
Width |
Dimensions |
|
Main Level |
Bedroom |
|
|
10' x 9' |
|
Main Level |
Pantry |
|
|
4'3'' x 3'10'' |
|
Main Level |
Laundry Room |
|
|
8'4'' x 5'2'' |
|
Main Level |
Den |
|
|
11'3'' x 8'6'' |
|
Main Level |
Full Bathroom |
|
|
Measurements not available |
|
Main Level |
Partial Ensuite Bathroom |
|
|
Measurements not available |
|
Main Level |
Primary Bedroom |
|
|
11'5'' x 9'1'' |
|
Main Level |
Dining Room |
|
|
10'6'' x 11'7'' |
|
Main Level |
Living Room |
|
|
18'10'' x 13'6'' |
|
Main Level |
Kitchen |
|
|
13'8'' x 11'6'' |
https://www.realtor.ca/real-estate/28218228/316-7th-avenue-nw-nakusp-nakusp




