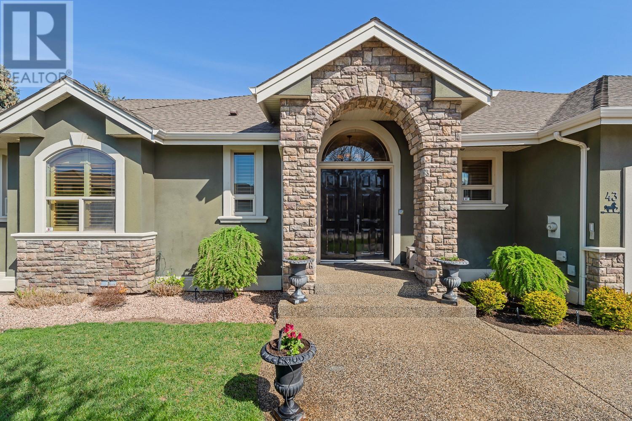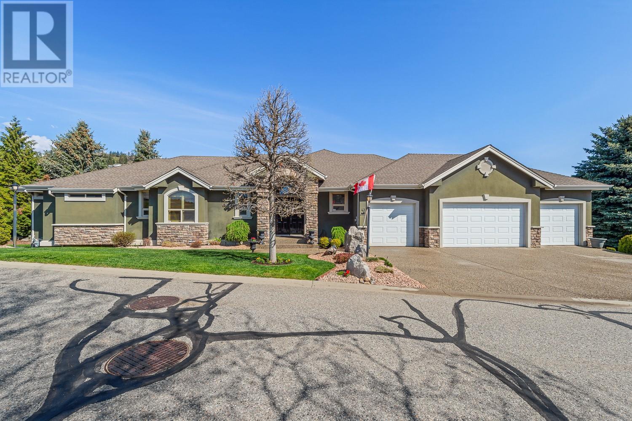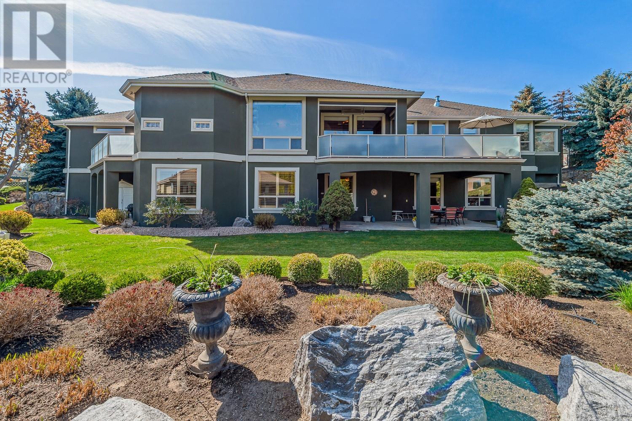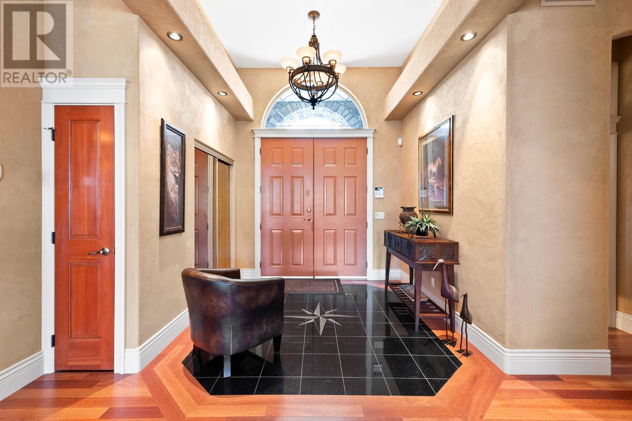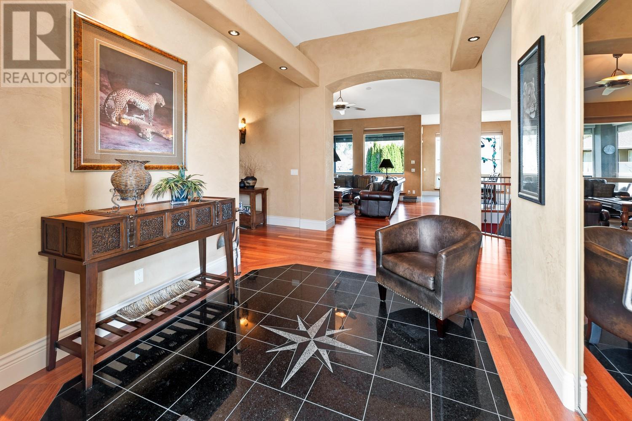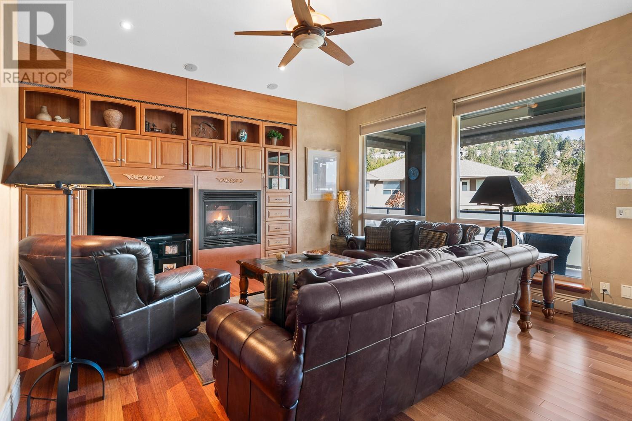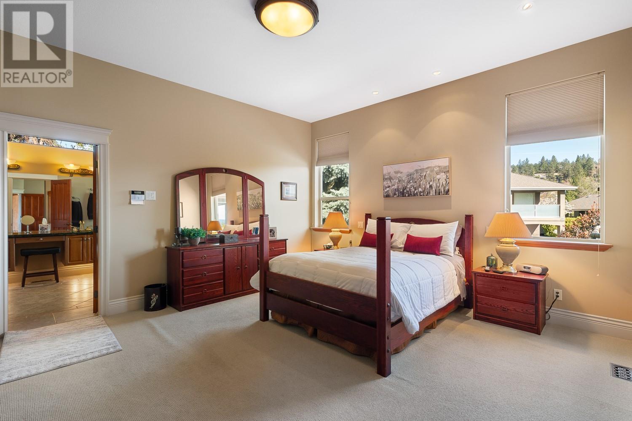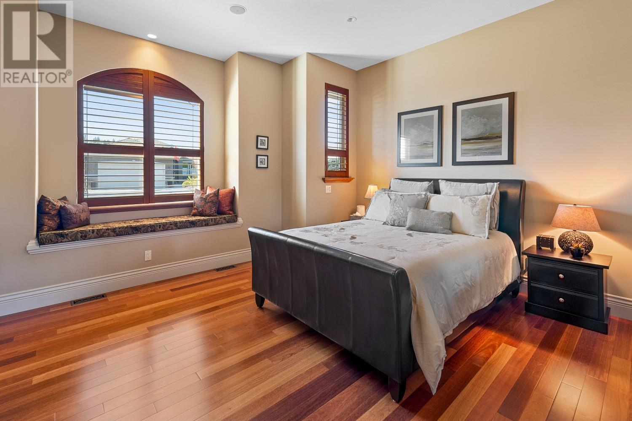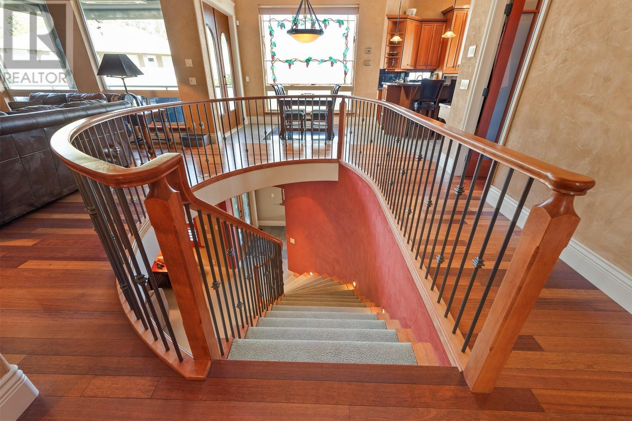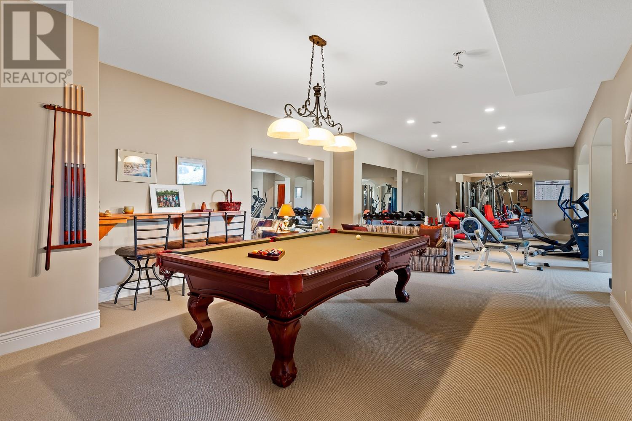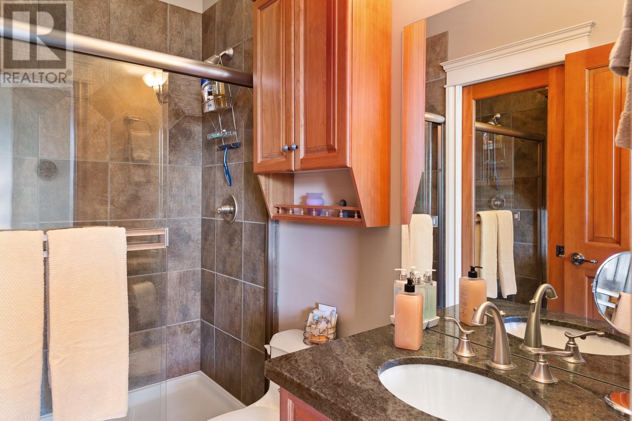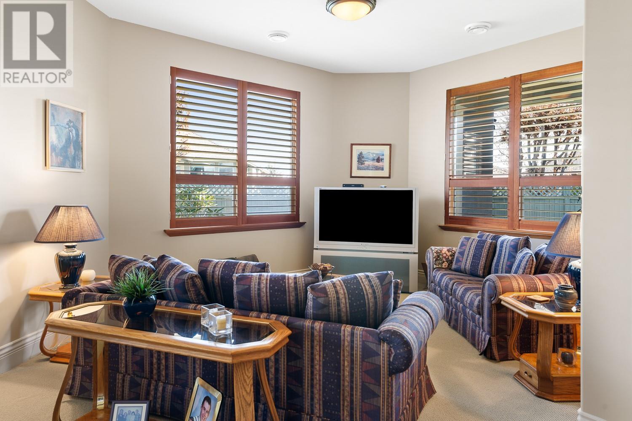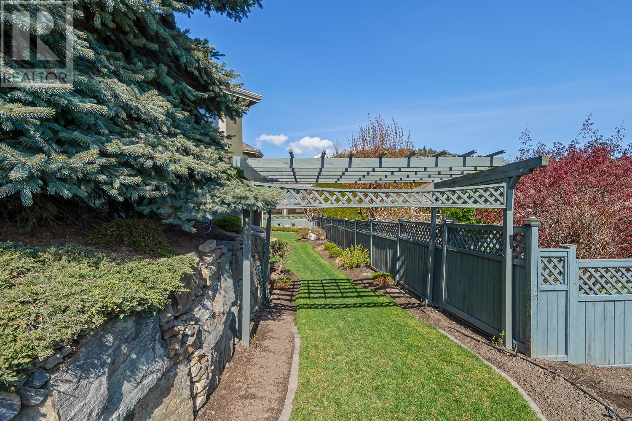3 Bedroom
3 Bathroom
5,389 ft2
Ranch
Central Air Conditioning
Forced Air
$1,740,000Maintenance,
$120 Monthly
Discover unmatched luxury in this custom-built executive home by K West Builders, located within the exclusive gated community of Huntsfield Green—just minutes from downtown Kelowna. Situated on over 1/3 of an acre, this 5,389sqft. residence showcases exceptional craftsmanship, with vaulted ceilings, hardwood floors, American Clay finished walls, rich custom maple cabinetry, and so much more. Designed for both comfort and entertaining, it features a chef’s kitchen with double wall ovens, a gas cooktop, warming drawer plus a formal dining area and a mudroom complete with its own doggy bath. The primary suite is a spacious sanctuary offering serenity and elegance. On the lower level, enjoy 10-foot ceilings, a stunning custom wine room sure to impress any connoisseur, a fully equipped gym, a pool table area, and walkout access to beautiful outdoor living spaces. With retractable blinds and an overhead heater, the expansive upper deck offers year-round outdoor comfort while overlooking your beautifully landscaped yard. Additionally, you’ll find three cozy fireplaces, a peekaboo lake view, and to complete the package—a huge four-car garage with room for all your toys. This is unparalleled luxury with the ultimate in custom finishes, built exclusively for the original owner. (id:60329)
Property Details
|
MLS® Number
|
10344940 |
|
Property Type
|
Single Family |
|
Neigbourhood
|
West Kelowna Estates |
|
Community Name
|
Huntsfield Green |
|
Community Features
|
Pets Allowed |
|
Parking Space Total
|
4 |
Building
|
Bathroom Total
|
3 |
|
Bedrooms Total
|
3 |
|
Architectural Style
|
Ranch |
|
Basement Type
|
Full |
|
Constructed Date
|
2004 |
|
Construction Style Attachment
|
Detached |
|
Cooling Type
|
Central Air Conditioning |
|
Heating Type
|
Forced Air |
|
Stories Total
|
2 |
|
Size Interior
|
5,389 Ft2 |
|
Type
|
House |
|
Utility Water
|
Government Managed |
Parking
Land
|
Acreage
|
No |
|
Sewer
|
Municipal Sewage System |
|
Size Irregular
|
0.3 |
|
Size Total
|
0.3 Ac|under 1 Acre |
|
Size Total Text
|
0.3 Ac|under 1 Acre |
|
Zoning Type
|
Unknown |
Rooms
| Level |
Type |
Length |
Width |
Dimensions |
|
Basement |
3pc Ensuite Bath |
|
|
8' x 8' |
|
Basement |
Wine Cellar |
|
|
16' x 11' |
|
Basement |
Living Room |
|
|
20' x 10' |
|
Basement |
Storage |
|
|
20' x 6' |
|
Basement |
Recreation Room |
|
|
46' x 31' |
|
Basement |
Family Room |
|
|
28' x 14' |
|
Basement |
Bedroom |
|
|
17' x 21' |
|
Main Level |
Dining Nook |
|
|
12' x 8' |
|
Main Level |
Den |
|
|
11' x 17' |
|
Main Level |
5pc Ensuite Bath |
|
|
21' x 10' |
|
Main Level |
Full Bathroom |
|
|
8' x 8' |
|
Main Level |
Bedroom |
|
|
14' x 15' |
|
Main Level |
Primary Bedroom |
|
|
17' x 15' |
|
Main Level |
Dining Room |
|
|
17' x 17' |
|
Main Level |
Living Room |
|
|
28' x 16' |
|
Main Level |
Kitchen |
|
|
15' x 14' |
https://www.realtor.ca/real-estate/28217785/2155-horizon-drive-unit-43-west-kelowna-west-kelowna-estates
