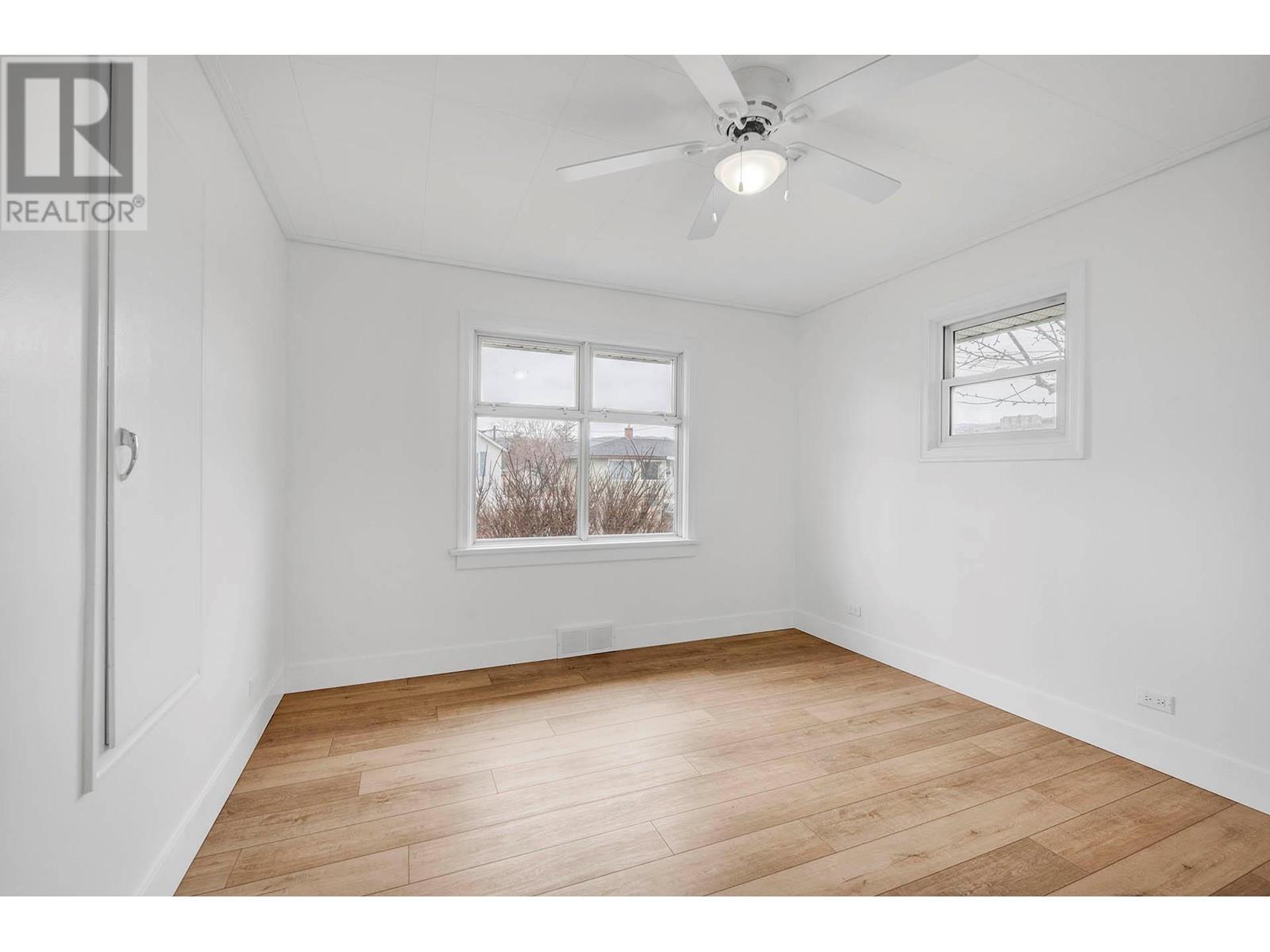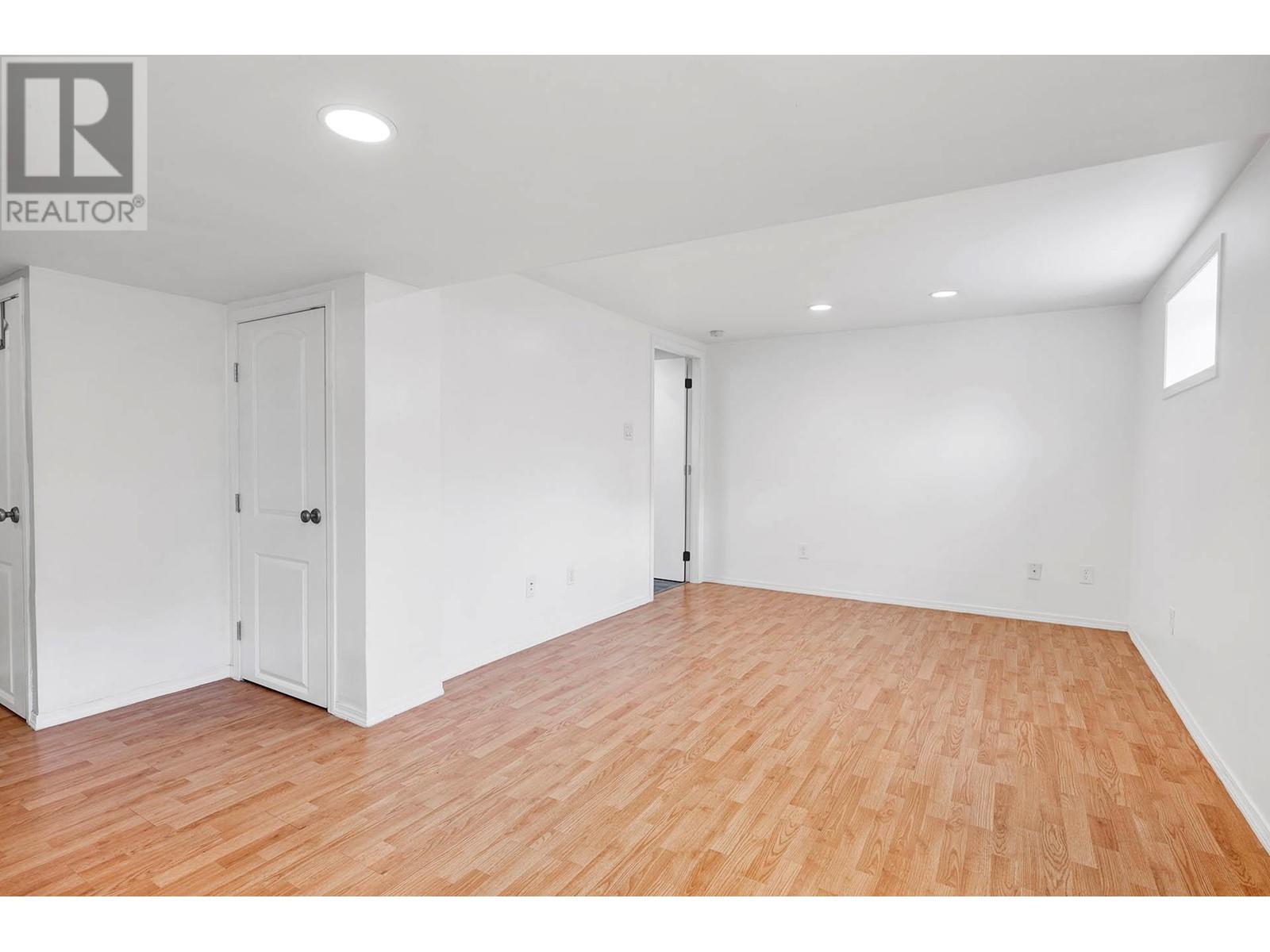3 Bedroom
2 Bathroom
1,516 ft2
Bungalow
Central Air Conditioning
Forced Air, See Remarks
Landscaped
$599,900
Exceptional opportunity to get in to your own home with added income from a great mortgage helper with future potential for expansion on this lot. Flat large backyard, central location, great investment or family home. 2 separate entrances. 2 beds up with 1 bedroom suite. $3500/month in income potential. Two good size storage sheds along with ample parking. 2 year old roof, and 2 year old A/C. Lawns just newly seeded. With many of the homes in and around the area being renovated or revitalized and being so close to McArthur Island makes this home perfect to capitalize on the Future Value of the neighborhood. Vacant and quick possession available. Call for an appointment to view. (id:60329)
Property Details
|
MLS® Number
|
10344977 |
|
Property Type
|
Single Family |
|
Neigbourhood
|
North Kamloops |
|
Amenities Near By
|
Park |
|
Community Features
|
Family Oriented |
Building
|
Bathroom Total
|
2 |
|
Bedrooms Total
|
3 |
|
Appliances
|
Range, Refrigerator, Dishwasher, Washer & Dryer |
|
Architectural Style
|
Bungalow |
|
Basement Type
|
Full |
|
Constructed Date
|
1951 |
|
Construction Style Attachment
|
Detached |
|
Cooling Type
|
Central Air Conditioning |
|
Exterior Finish
|
Stucco |
|
Flooring Type
|
Carpeted, Laminate, Vinyl |
|
Heating Type
|
Forced Air, See Remarks |
|
Roof Material
|
Asphalt Shingle |
|
Roof Style
|
Unknown |
|
Stories Total
|
1 |
|
Size Interior
|
1,516 Ft2 |
|
Type
|
House |
|
Utility Water
|
Municipal Water |
Parking
|
See Remarks
|
|
|
Street
|
|
|
Other
|
|
|
R V
|
|
Land
|
Acreage
|
No |
|
Fence Type
|
Fence |
|
Land Amenities
|
Park |
|
Landscape Features
|
Landscaped |
|
Sewer
|
Municipal Sewage System |
|
Size Irregular
|
0.16 |
|
Size Total
|
0.16 Ac|under 1 Acre |
|
Size Total Text
|
0.16 Ac|under 1 Acre |
|
Zoning Type
|
Unknown |
Rooms
| Level |
Type |
Length |
Width |
Dimensions |
|
Basement |
Laundry Room |
|
|
5'10'' x 5'0'' |
|
Basement |
Living Room |
|
|
10'8'' x 10'3'' |
|
Basement |
Bedroom |
|
|
14'4'' x 9'4'' |
|
Basement |
Kitchen |
|
|
10'11'' x 8'5'' |
|
Basement |
3pc Bathroom |
|
|
5'5'' x 5'6'' |
|
Main Level |
Bedroom |
|
|
10'6'' x 9'2'' |
|
Main Level |
Primary Bedroom |
|
|
12'10'' x 10'9'' |
|
Main Level |
Kitchen |
|
|
10'10'' x 12'3'' |
|
Main Level |
Living Room |
|
|
11'10'' x 11'10'' |
|
Main Level |
4pc Bathroom |
|
|
7'2'' x 7'2'' |
https://www.realtor.ca/real-estate/28217006/146-marcel-street-kamloops-north-kamloops





























