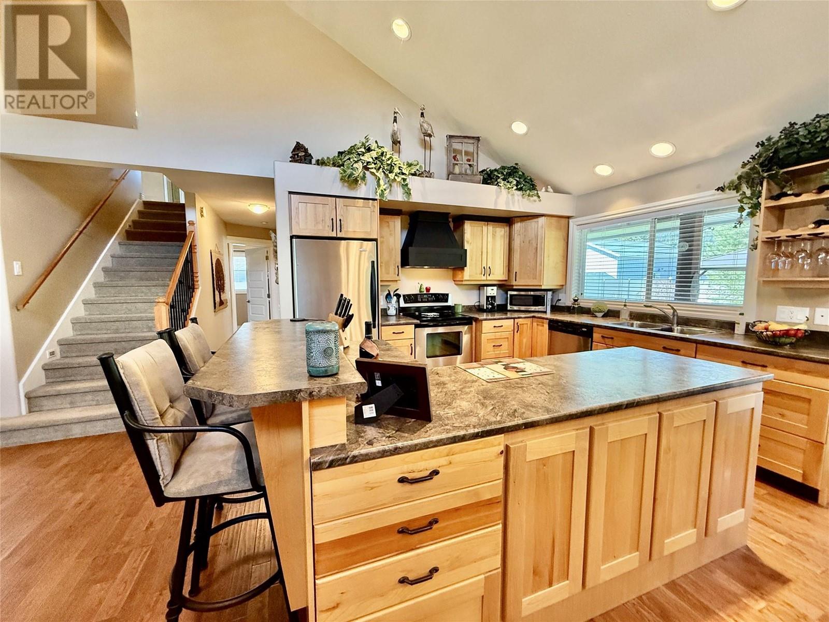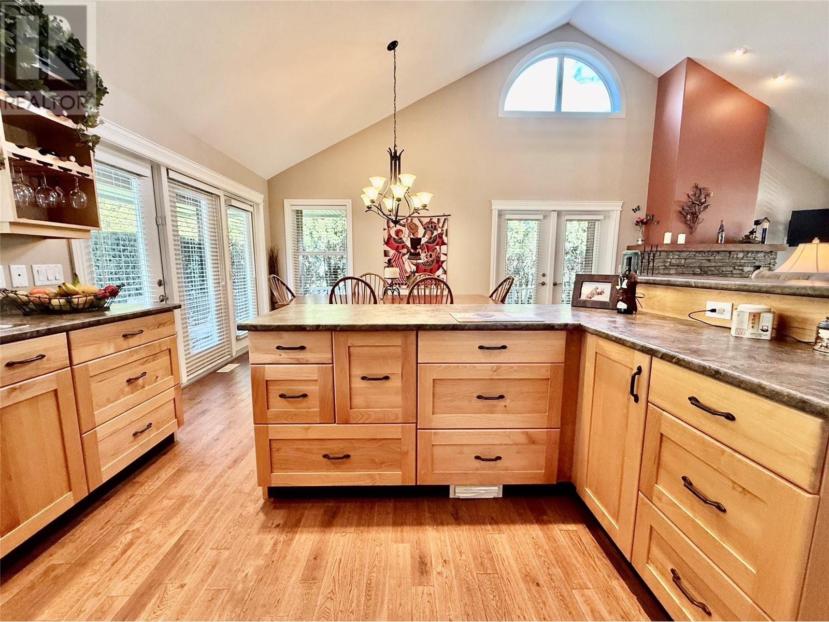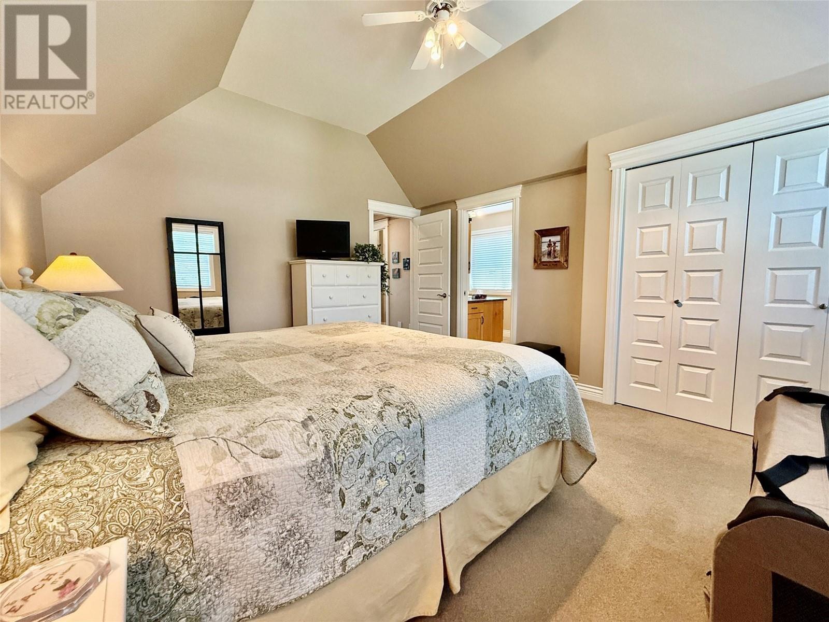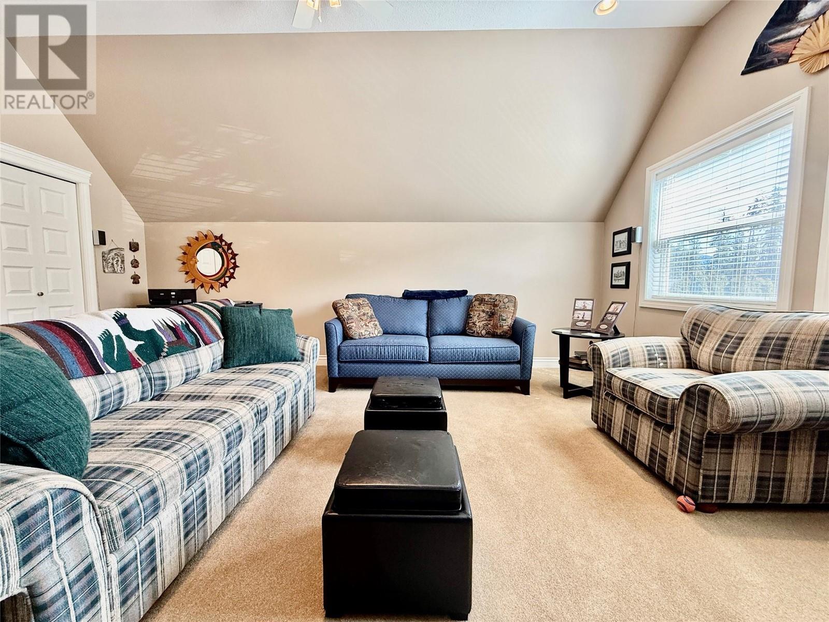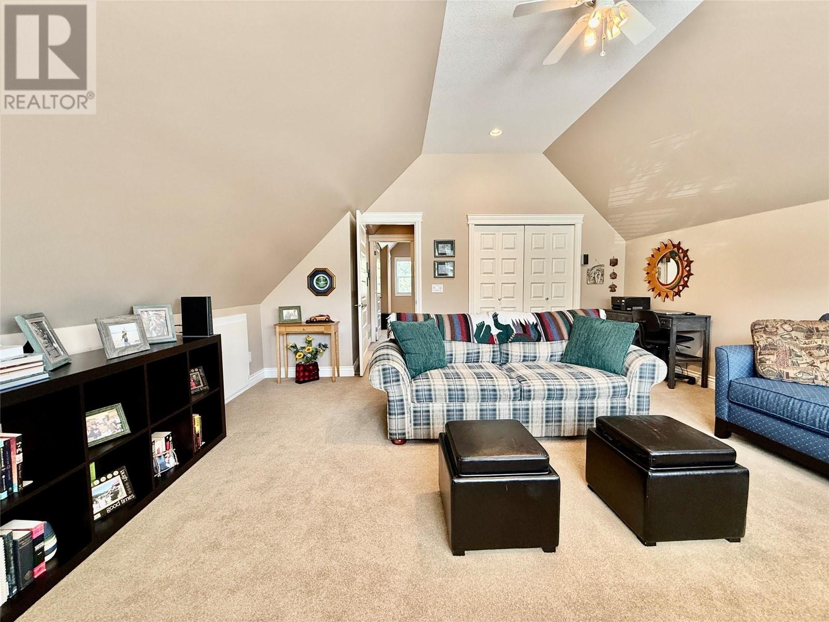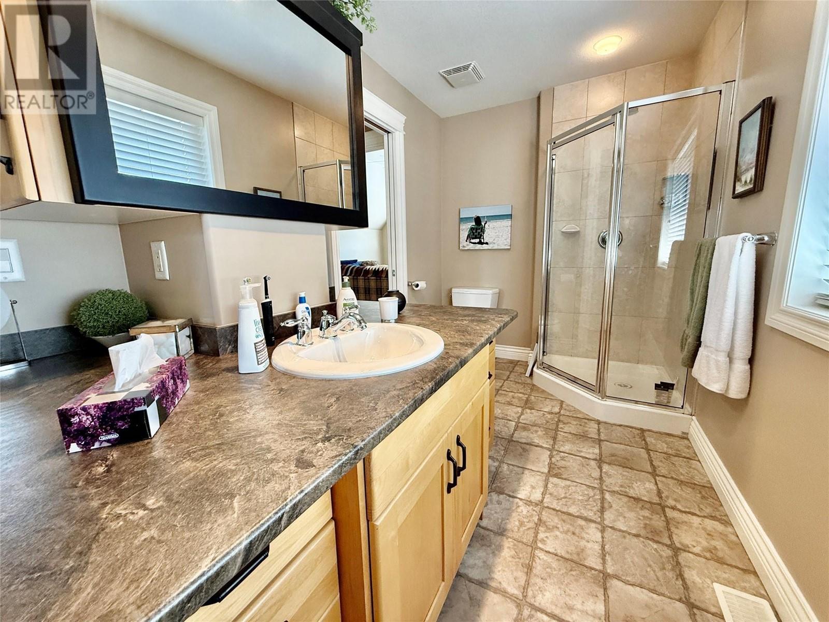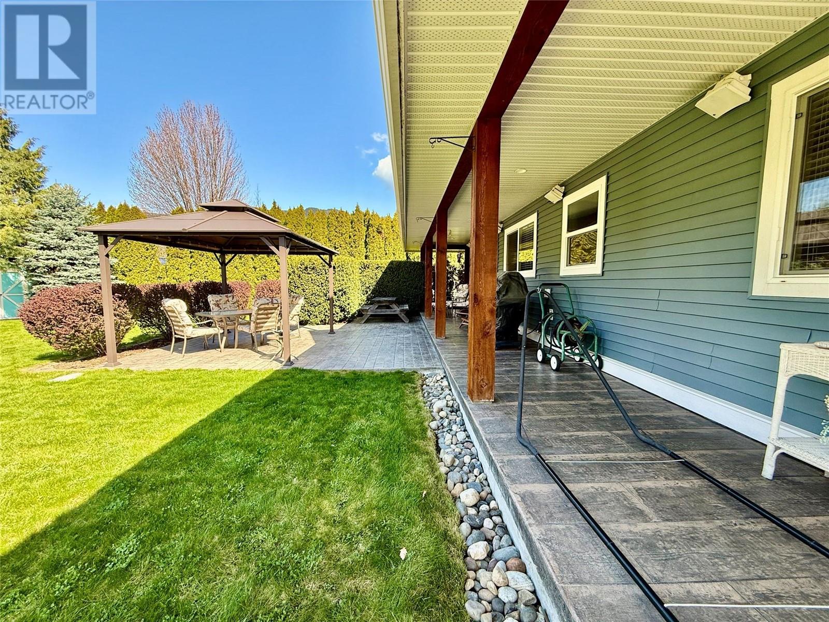3 Bedroom
2 Bathroom
1,924 ft2
Fireplace
Central Air Conditioning
Forced Air, See Remarks
Landscaped, Level, Underground Sprinkler
$749,900
Stunning Custom-Built Home in Sicamous – Move-In Ready! Welcome to your dream home just steps from Shuswap Lake! This beautifully maintained, property offers – location, comfort & style – comes with some furniture & furnishings (see LA for inclusions) & all appliances. Enjoy soaring vaulted ceilings, bright, open-concept main floor with a seamless flow between the living, dining, and kitchen areas. French doors open onto a private, meticulously landscaped backyard with manicured lawns, stamped concrete, gazebo, firepit & a covered veranda. The kitchen is a showstopper with rich Alder cabinetry, a built-in wine rack, stainless steel appliances, maple hardwood floors, an island with eating bar, & walk-in pantry. Cozy up by the wood-burning fireplace with cultured stone surround, or cool down with central air and a high-efficiency propane furnace. The main level also features a spacious bedroom and a massive laundry/mudroom, while upstairs offers a generous primary suite with full bath, plus a third bedroom currently used as a bonus family room. The oversized attached double garage (20 x 24.5) includes built-in cabinetry & two single overhead doors. Additional features; Vacuflo, built-in garage storage & underground irrigation. Property taxes: $4541.33/24 CLICK THE LINK to view the full 360 virtual tour, photo gallery, drone and colour floor plans! Book this one before it is too late! (id:60329)
Property Details
|
MLS® Number
|
10344027 |
|
Property Type
|
Single Family |
|
Neigbourhood
|
Sicamous |
|
Amenities Near By
|
Golf Nearby, Park |
|
Community Features
|
Family Oriented |
|
Features
|
Cul-de-sac, Level Lot, Corner Site, Central Island |
|
Parking Space Total
|
2 |
|
Road Type
|
Cul De Sac |
Building
|
Bathroom Total
|
2 |
|
Bedrooms Total
|
3 |
|
Appliances
|
Refrigerator, Dishwasher, Dryer, Range - Electric, Microwave, Washer |
|
Basement Type
|
Crawl Space |
|
Constructed Date
|
2006 |
|
Construction Style Attachment
|
Detached |
|
Cooling Type
|
Central Air Conditioning |
|
Exterior Finish
|
Stone, Vinyl Siding |
|
Fireplace Fuel
|
Gas |
|
Fireplace Present
|
Yes |
|
Fireplace Type
|
Insert,unknown |
|
Flooring Type
|
Carpeted, Hardwood, Laminate |
|
Heating Type
|
Forced Air, See Remarks |
|
Roof Material
|
Asphalt Shingle |
|
Roof Style
|
Unknown |
|
Stories Total
|
2 |
|
Size Interior
|
1,924 Ft2 |
|
Type
|
House |
|
Utility Water
|
Municipal Water |
Parking
|
Attached Garage
|
2 |
|
Oversize
|
|
Land
|
Access Type
|
Easy Access |
|
Acreage
|
No |
|
Land Amenities
|
Golf Nearby, Park |
|
Landscape Features
|
Landscaped, Level, Underground Sprinkler |
|
Sewer
|
Municipal Sewage System |
|
Size Frontage
|
59 Ft |
|
Size Irregular
|
0.24 |
|
Size Total
|
0.24 Ac|under 1 Acre |
|
Size Total Text
|
0.24 Ac|under 1 Acre |
|
Zoning Type
|
Unknown |
Rooms
| Level |
Type |
Length |
Width |
Dimensions |
|
Second Level |
Bedroom |
|
|
14'9'' x 18'4'' |
|
Second Level |
Primary Bedroom |
|
|
13'1'' x 14'11'' |
|
Second Level |
4pc Bathroom |
|
|
6'8'' x 17' |
|
Main Level |
Utility Room |
|
|
7'6'' x 5'10'' |
|
Main Level |
Laundry Room |
|
|
10' x 9'10'' |
|
Main Level |
Bedroom |
|
|
11'6'' x 12'1'' |
|
Main Level |
4pc Bathroom |
|
|
7'4'' x 8'5'' |
|
Main Level |
Kitchen |
|
|
10'10'' x 11'9'' |
|
Main Level |
Dining Room |
|
|
10'8'' x 11'9'' |
|
Main Level |
Living Room |
|
|
20'6'' x 18'0'' |
https://www.realtor.ca/real-estate/28217081/730-hemlock-crescent-s-sicamous-sicamous







