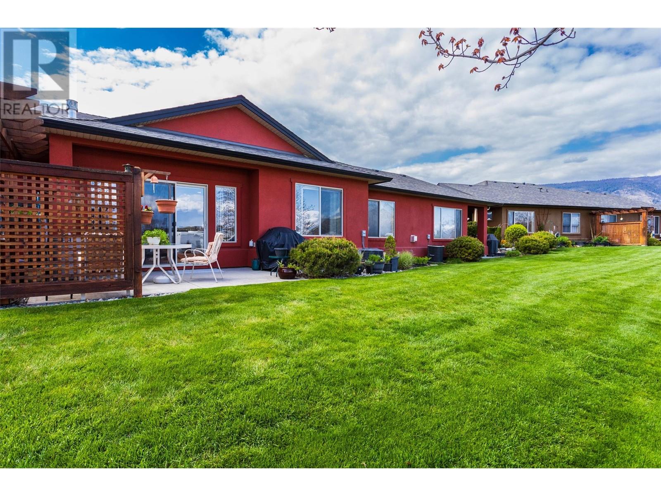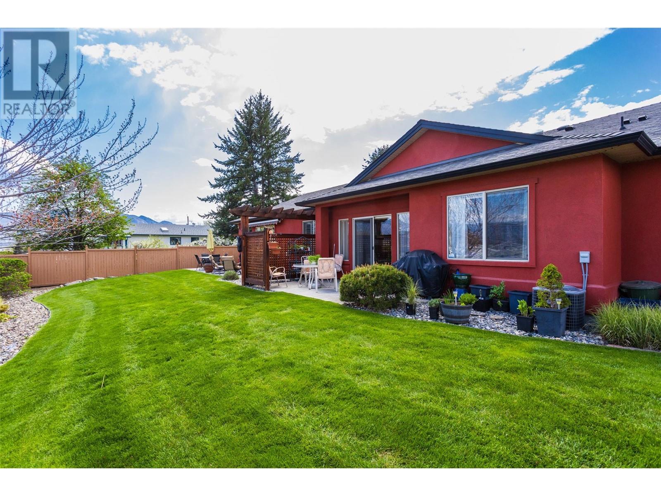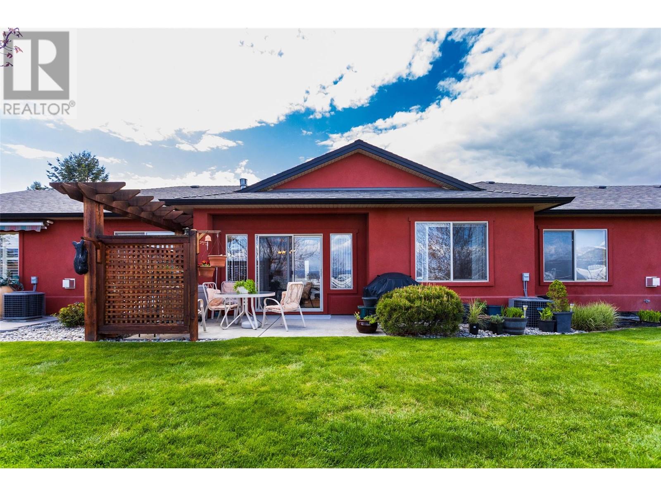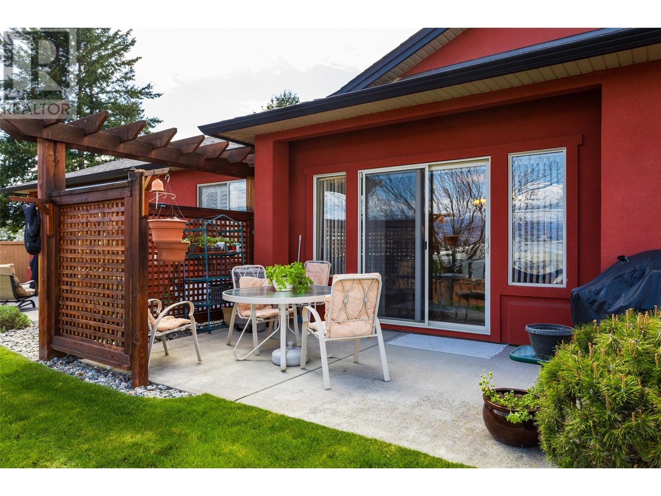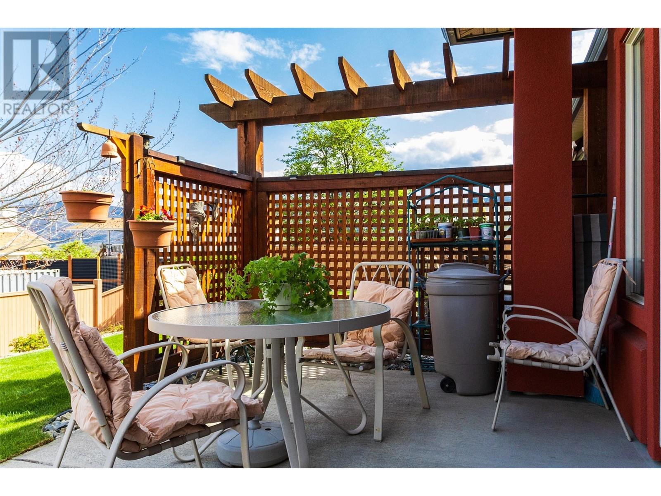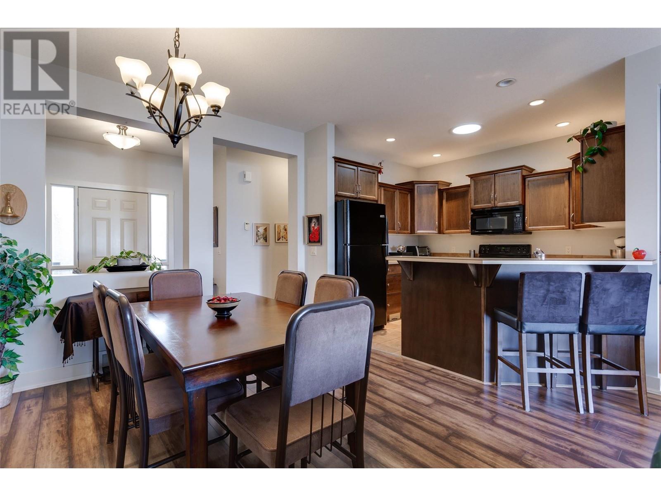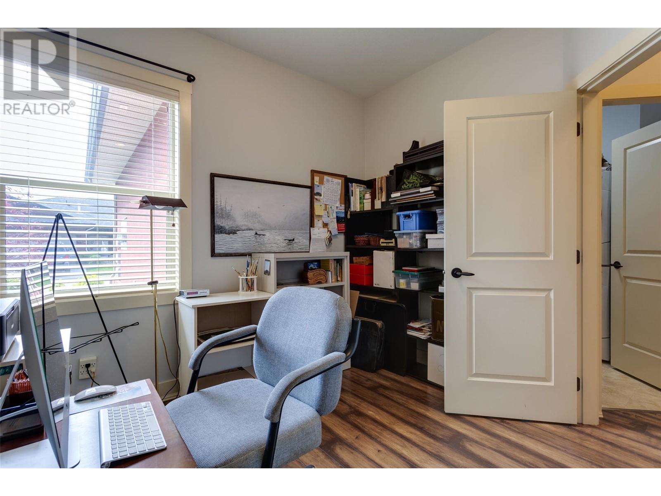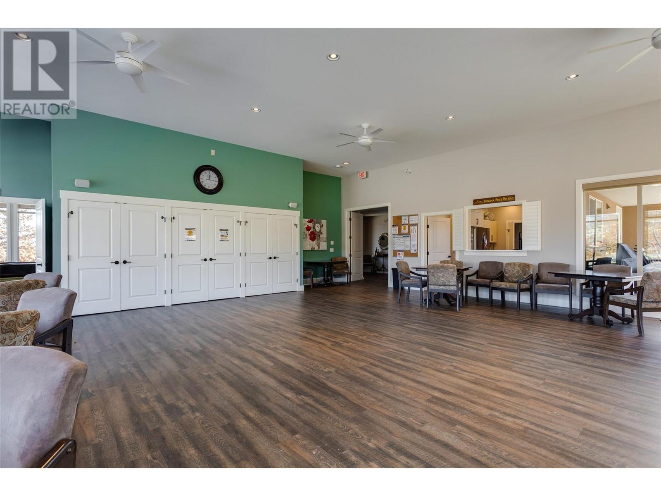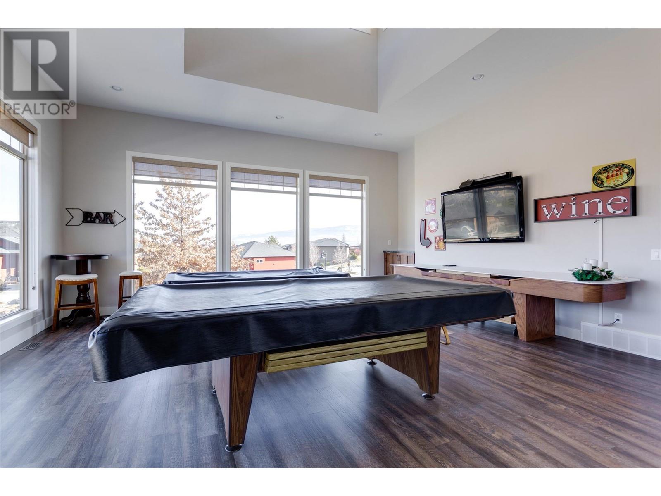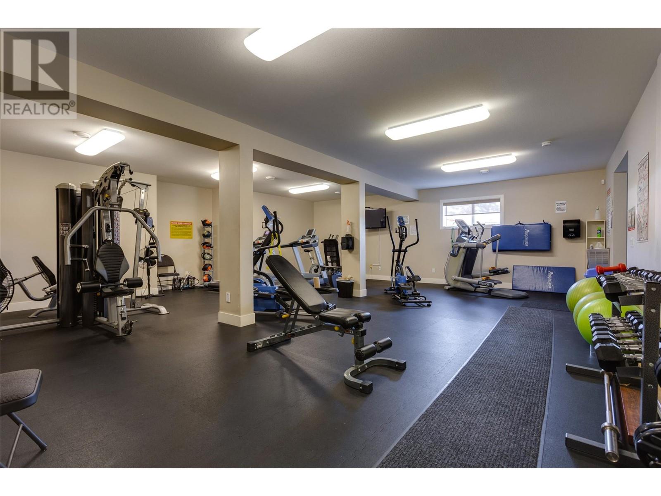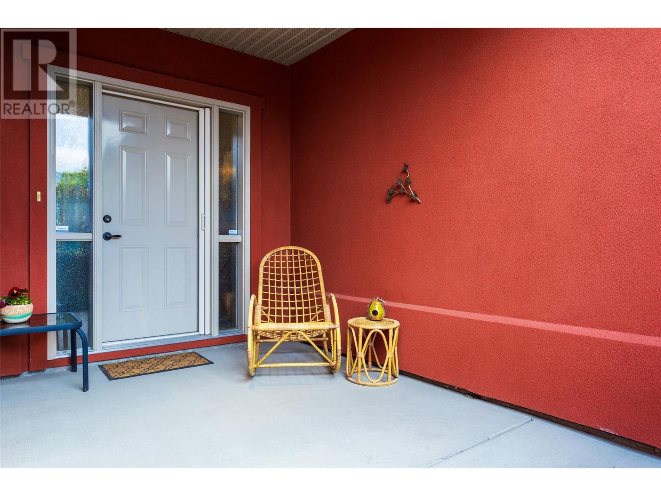3819 Sonoma Pines Drive West Kelowna, British Columbia V4T 2Z5
$580,000Maintenance,
$317 Monthly
Maintenance,
$317 MonthlyDon’t miss out on this rare find for a condo alternative, buyers looking to downsize or a future investment opportunity to purchase an affordable townhouse with an attached garage located at the end of a cul-de-sac. Sonoma Pines is one of the most sought after gated communities in West Kelowna and renowned for its well run Home Owners Association with a wealthy contingency plan. This immaculate, bright, one level rancher home with 1077 sq/ft, boasts 2 beds, 2 baths, open floor plan, high ceilings, spectacular mountain and award winning Mission Hill views. The solar tube lighting provides natural lighting and the stylish fireplace make this home bright and cozy during those whimsical winter months. Outside you will love the private patio with pergola/ gas hook up BBQ area leading from the large sliding glass doors off the living room to enjoy the OKANAGAN lifestyle all year round. The front entry boasts beautiful landscaping with a cozy sitting area leading you to a good size foyer. Features include, stylish flooring throughout, ceramic tiles, AC, separate laundry room with cabinets and Phantom screens that provide a fresh cross breeze in the home. There is no shortage of storage space with 5 1/2 feet of crawl space, running full length of the home located in the garage and large double closets in master bedroom. Clubhouse includes, quality gym/library/kitchen/games room/shuffleboard/darts/ billiards room plus many planned social activities. Centrally located, minutes from restaurants, shopping, transit, golf course, beaches, wineries & hiking trails. RV and Boat storage in complex/No age restriction. Pets/rentals allowed. No land transfer tax /no spec tax. A Must View! Low strata fees of $317.00 which includes water, garbage removal and all exterior maintenance. Gross Property Tax 2,756.75. New roof on Unit. This home is a perfect retreat for those looking for a low maintenance home to just move in and relax. (id:60329)
Property Details
| MLS® Number | 10344943 |
| Property Type | Single Family |
| Neigbourhood | Westbank Centre |
| Community Name | Sonoma Pines |
| Amenities Near By | Golf Nearby, Recreation, Shopping |
| Community Features | Pets Allowed, Pet Restrictions, Pets Allowed With Restrictions, Rentals Allowed With Restrictions |
| Features | Cul-de-sac, Level Lot, See Remarks, Central Island |
| Parking Space Total | 2 |
| Road Type | Cul De Sac |
| Structure | Clubhouse |
| View Type | Mountain View |
| Water Front Type | Other |
Building
| Bathroom Total | 2 |
| Bedrooms Total | 2 |
| Amenities | Clubhouse |
| Appliances | Refrigerator, Dishwasher, Dryer, Range - Electric, Washer |
| Architectural Style | Ranch |
| Basement Type | Crawl Space |
| Constructed Date | 2007 |
| Construction Style Attachment | Attached |
| Cooling Type | Central Air Conditioning |
| Exterior Finish | Stucco |
| Fire Protection | Smoke Detector Only |
| Fireplace Fuel | Gas |
| Fireplace Present | Yes |
| Fireplace Type | Unknown |
| Flooring Type | Ceramic Tile, Laminate |
| Heating Type | Forced Air, See Remarks |
| Roof Material | Asphalt Shingle |
| Roof Style | Unknown |
| Stories Total | 1 |
| Size Interior | 1,077 Ft2 |
| Type | Row / Townhouse |
| Utility Water | Private Utility |
Parking
| See Remarks | |
| Attached Garage | 1 |
Land
| Acreage | No |
| Land Amenities | Golf Nearby, Recreation, Shopping |
| Landscape Features | Landscaped, Level, Underground Sprinkler |
| Sewer | Municipal Sewage System |
| Size Irregular | 0.15 |
| Size Total | 0.15 Ac|under 1 Acre |
| Size Total Text | 0.15 Ac|under 1 Acre |
| Zoning Type | Unknown |
Rooms
| Level | Type | Length | Width | Dimensions |
|---|---|---|---|---|
| Basement | Other | 20' x 12'8'' | ||
| Main Level | Foyer | 6'9'' x 8'1'' | ||
| Main Level | Laundry Room | 8'0'' x 6'11'' | ||
| Main Level | 4pc Bathroom | 7'8'' x 5'8'' | ||
| Main Level | 4pc Ensuite Bath | 8'2'' x 5'8'' | ||
| Main Level | Bedroom | 9' x 9'8'' | ||
| Main Level | Primary Bedroom | 17'8'' x 12' | ||
| Main Level | Kitchen | 10'8'' x 9'2'' | ||
| Main Level | Dining Room | 10'4'' x 10'8'' | ||
| Main Level | Living Room | 13'10'' x 13'7'' |
https://www.realtor.ca/real-estate/28217218/3819-sonoma-pines-drive-west-kelowna-westbank-centre
Contact Us
Contact us for more information
