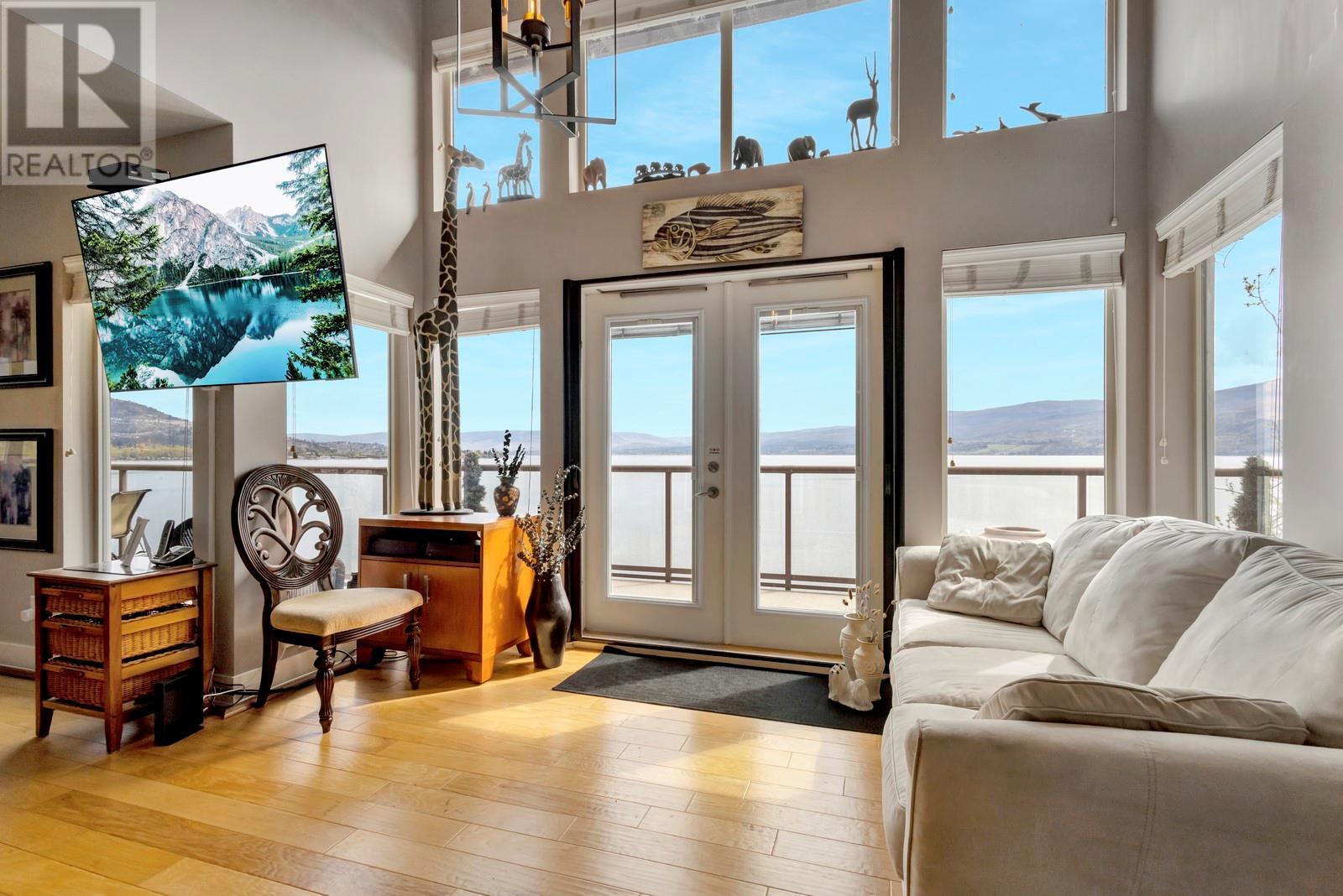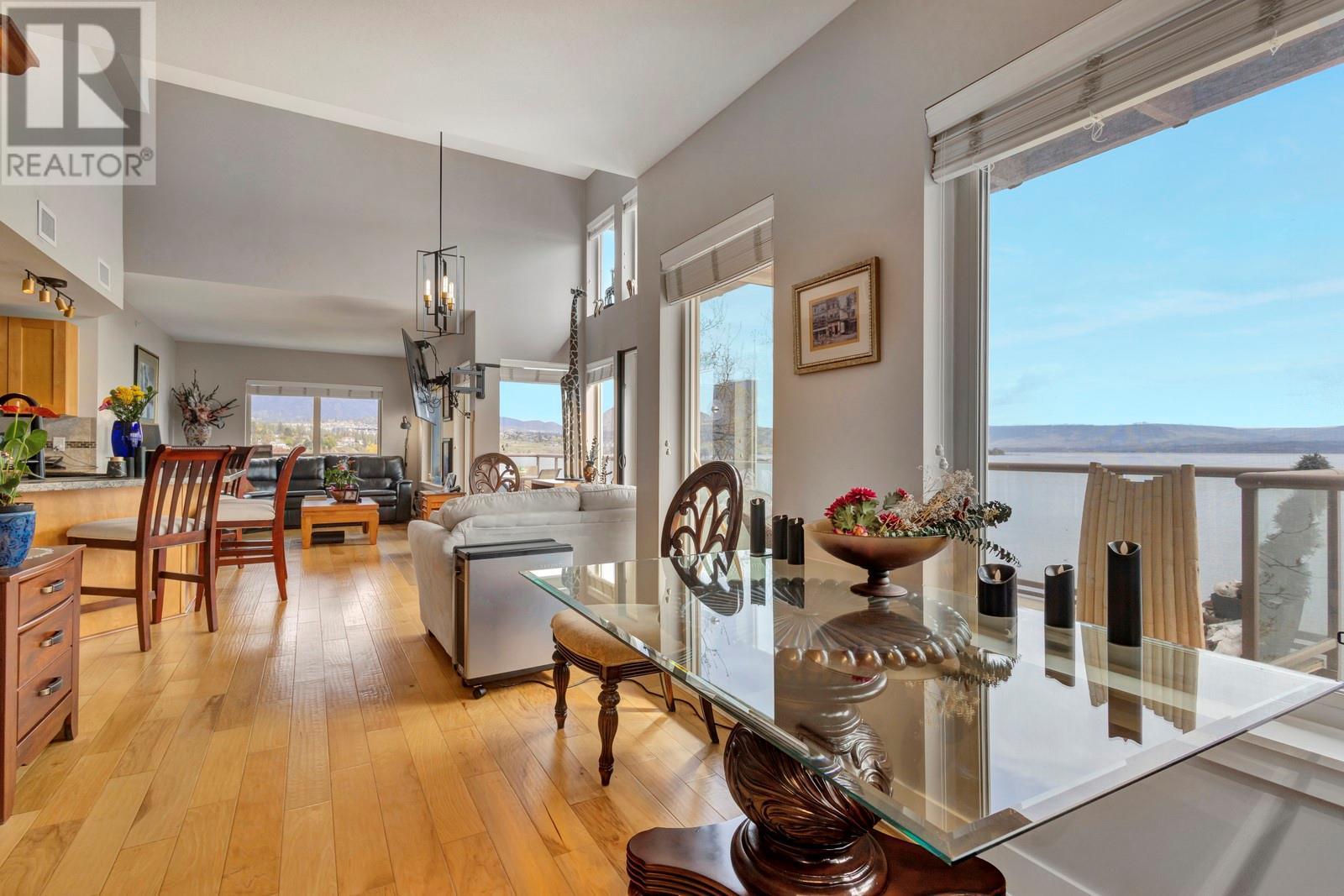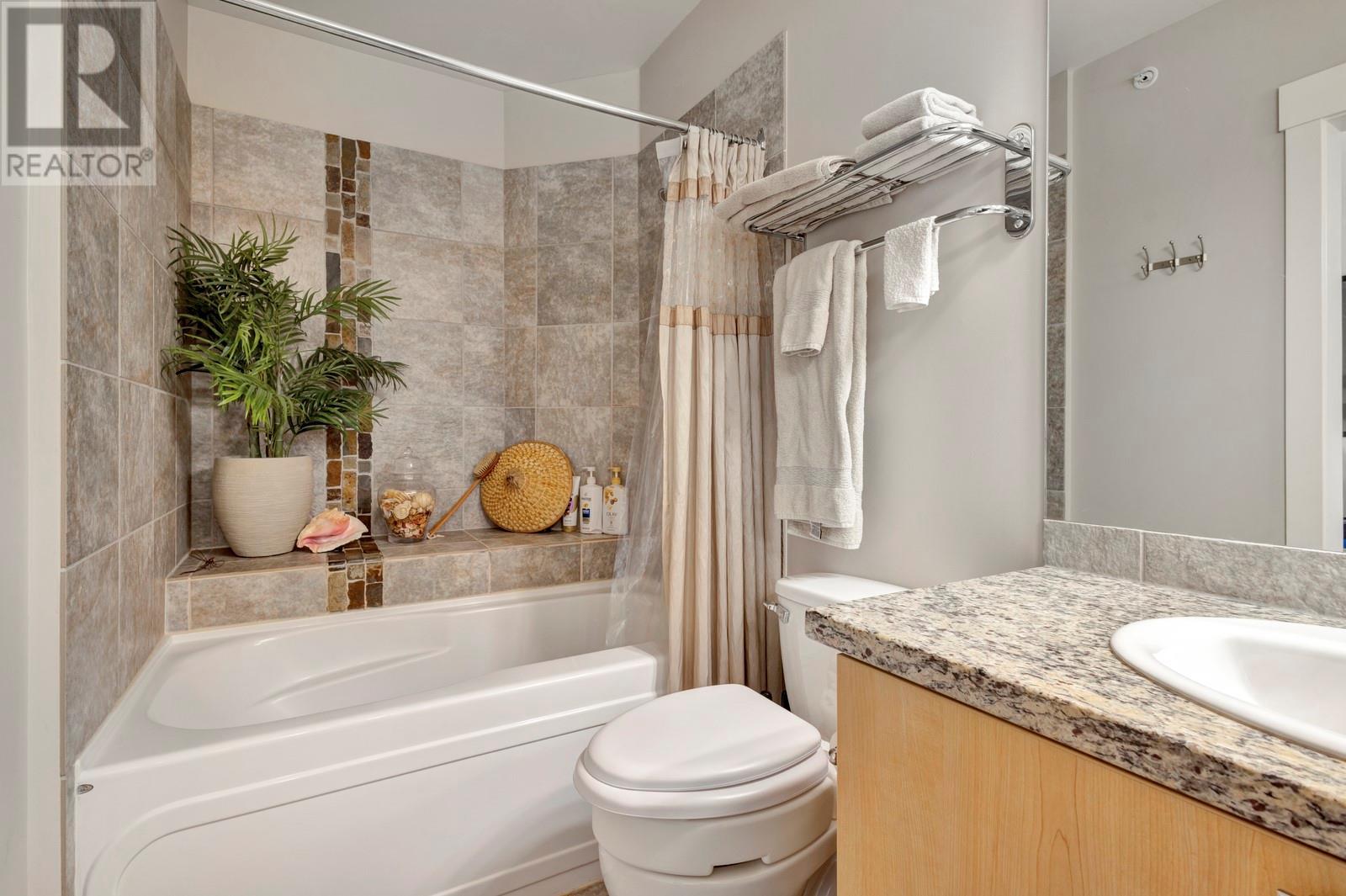3 Bedroom
3 Bathroom
1,355 ft2
Other
Inground Pool, Outdoor Pool, Pool
Central Air Conditioning, See Remarks
Forced Air
Waterfront On Lake
Landscaped, Level
$1,050,000Maintenance, Reserve Fund Contributions, Heat, Insurance, Property Management, Other, See Remarks, Recreation Facilities, Waste Removal, Water
$902.67 Monthly
PREMIUM PENTHOUSE SUITE WITH UNRIVALED LAKE, CITY & MOUNTAIN VIEWS Located in one of the most desirable spots at The Cove Lakeside Resort—steps from the water—this top-floor corner unit offers exceptional privacy, sun exposure all day, and panoramic views from every angle. Featuring two primary bedrooms with ensuites, a third bedroom, and a full main bath, this suite is designed for luxurious lakeside living or entertaining. Inside, this unit has updated flooring throughout, a spacious granite kitchen, and open-concept living and dining areas that flow seamlessly to a wraparound deck—the perfect place to enjoy the Okanagan lifestyle. This suite can easily be added back into the resort’s rental pool for excellent income potential. Enjoy access to premium amenities: two outdoor pools, hot tubs, putting green, marina, fitness centre, theatre, and tennis courts. Surrounded by wineries, fine dining, and endless outdoor recreation, this is the ultimate blend of comfort, convenience, and resort-style living. Live full-time, part-time, or earn income—your Okanagan retreat awaits at The Cove Lakeside Resort. Schedule your showing today! (id:60329)
Property Details
|
MLS® Number
|
10344325 |
|
Property Type
|
Single Family |
|
Neigbourhood
|
Westbank Centre |
|
Community Name
|
The Cove Lakeside Resort |
|
Amenities Near By
|
Golf Nearby, Recreation, Shopping |
|
Community Features
|
Family Oriented, Recreational Facilities |
|
Features
|
Level Lot, Balcony |
|
Parking Space Total
|
1 |
|
Pool Type
|
Inground Pool, Outdoor Pool, Pool |
|
Storage Type
|
Storage, Locker |
|
Structure
|
Dock |
|
View Type
|
City View, Lake View, Mountain View, Valley View, View Of Water, View (panoramic) |
|
Water Front Type
|
Waterfront On Lake |
Building
|
Bathroom Total
|
3 |
|
Bedrooms Total
|
3 |
|
Amenities
|
Recreation Centre, Whirlpool, Storage - Locker |
|
Appliances
|
Range, Refrigerator, Dishwasher, Dryer, Microwave, Oven, Washer, Wine Fridge |
|
Architectural Style
|
Other |
|
Constructed Date
|
2006 |
|
Cooling Type
|
Central Air Conditioning, See Remarks |
|
Exterior Finish
|
Other |
|
Fire Protection
|
Security, Controlled Entry, Smoke Detector Only |
|
Flooring Type
|
Hardwood, Tile |
|
Heating Fuel
|
Geo Thermal |
|
Heating Type
|
Forced Air |
|
Roof Material
|
Asphalt Shingle |
|
Roof Style
|
Unknown |
|
Stories Total
|
1 |
|
Size Interior
|
1,355 Ft2 |
|
Type
|
Apartment |
|
Utility Water
|
Municipal Water |
Parking
Land
|
Access Type
|
Easy Access |
|
Acreage
|
No |
|
Land Amenities
|
Golf Nearby, Recreation, Shopping |
|
Landscape Features
|
Landscaped, Level |
|
Sewer
|
Municipal Sewage System |
|
Size Total Text
|
Under 1 Acre |
|
Zoning Type
|
Unknown |
Rooms
| Level |
Type |
Length |
Width |
Dimensions |
|
Main Level |
3pc Ensuite Bath |
|
|
9'4'' x 7'10'' |
|
Main Level |
Living Room |
|
|
24'7'' x 20'4'' |
|
Main Level |
Dining Room |
|
|
14'6'' x 9'0'' |
|
Main Level |
Kitchen |
|
|
13'4'' x 13'8'' |
|
Main Level |
Primary Bedroom |
|
|
14'8'' x 10'7'' |
|
Main Level |
4pc Ensuite Bath |
|
|
12'10'' x 5'3'' |
|
Main Level |
Other |
|
|
14'1'' x 11'11'' |
|
Main Level |
3pc Bathroom |
|
|
5'11'' x 8'2'' |
|
Main Level |
Bedroom |
|
|
11'8'' x 10'0'' |
|
Main Level |
Bedroom |
|
|
14'2'' x 10'5'' |
Utilities
|
Cable
|
Available |
|
Electricity
|
Available |
|
Natural Gas
|
Available |
|
Telephone
|
Available |
|
Sewer
|
Available |
|
Water
|
Available |
https://www.realtor.ca/real-estate/28217365/4205-gellatly-road-unit-409-west-kelowna-westbank-centre

































