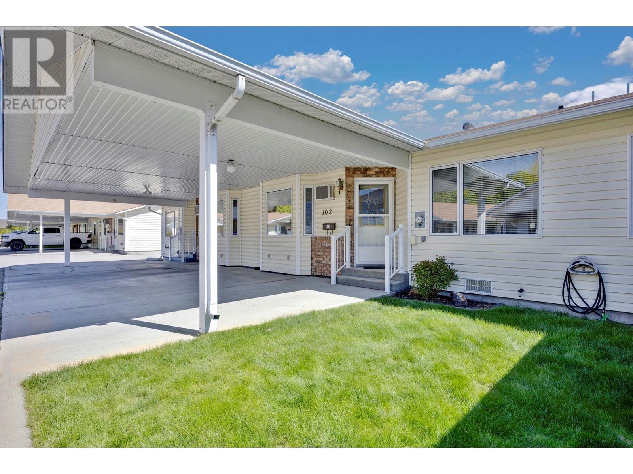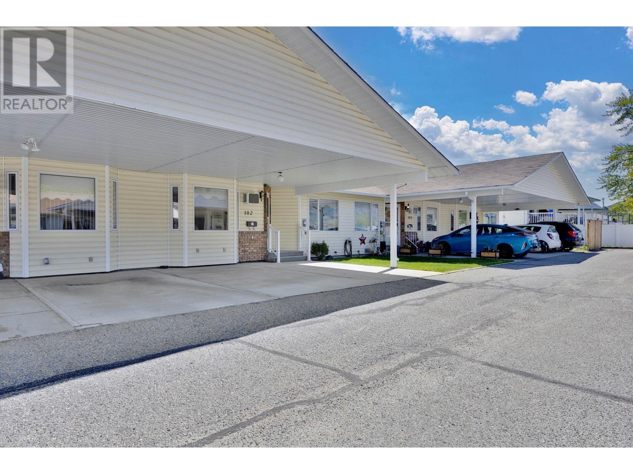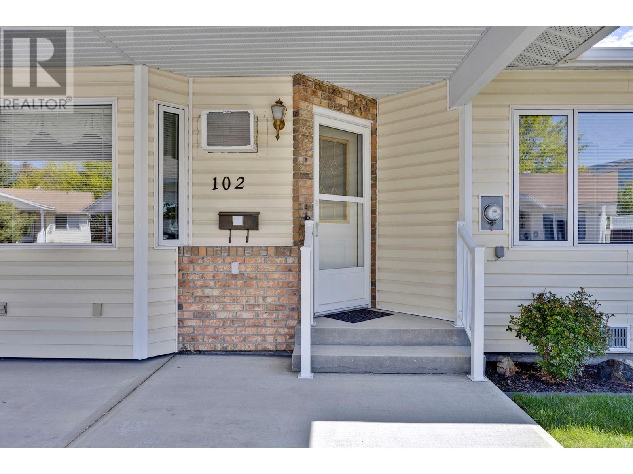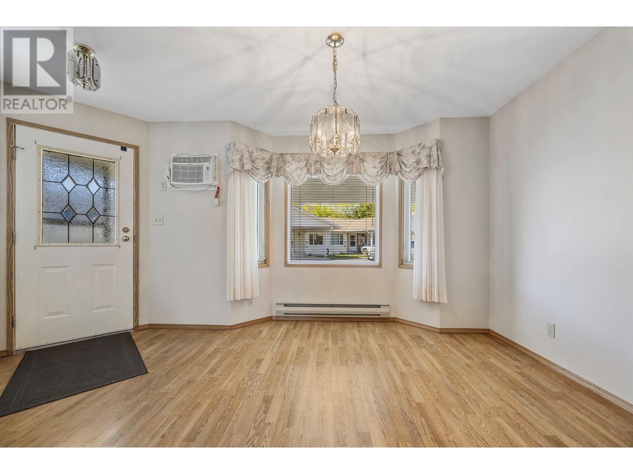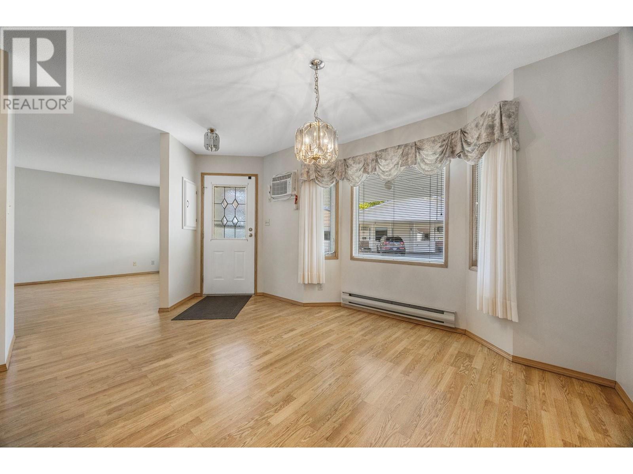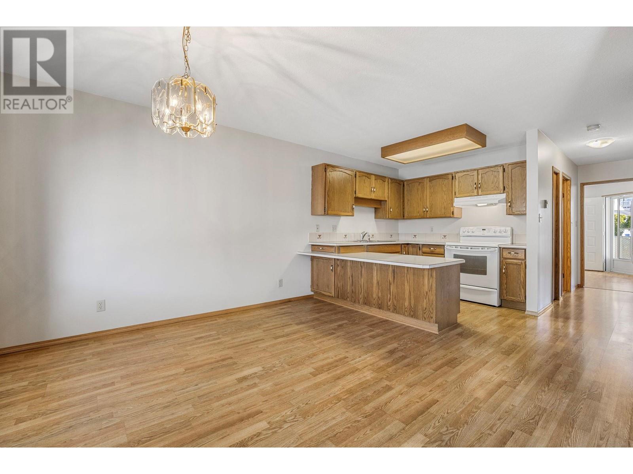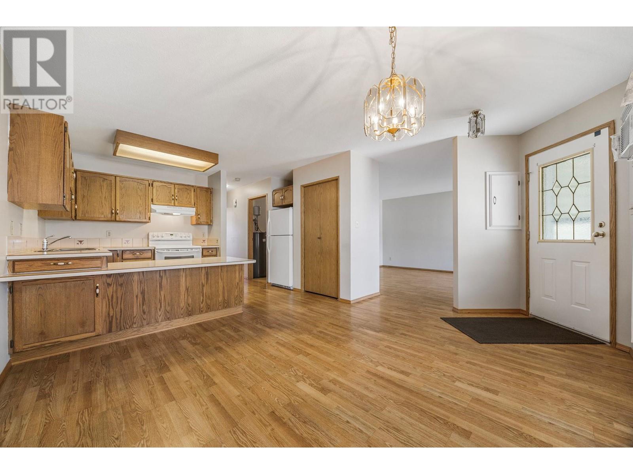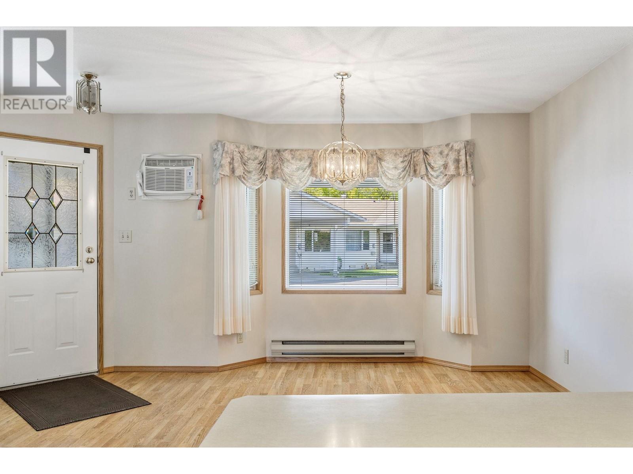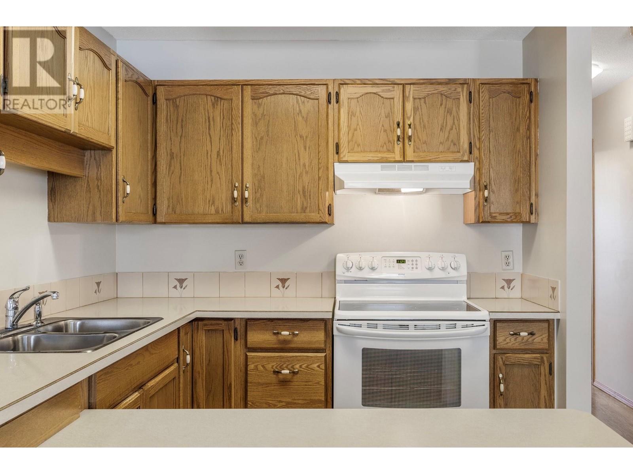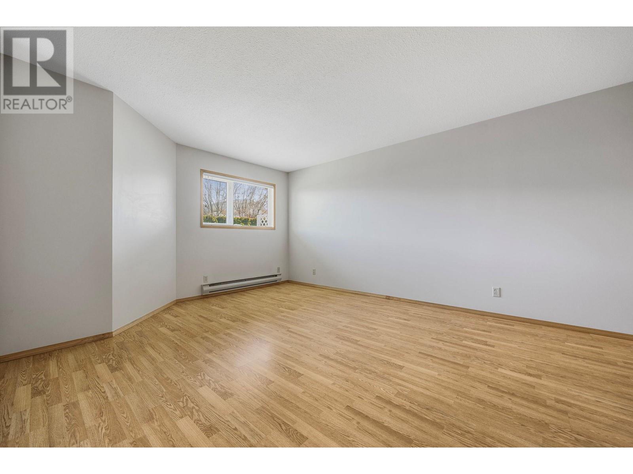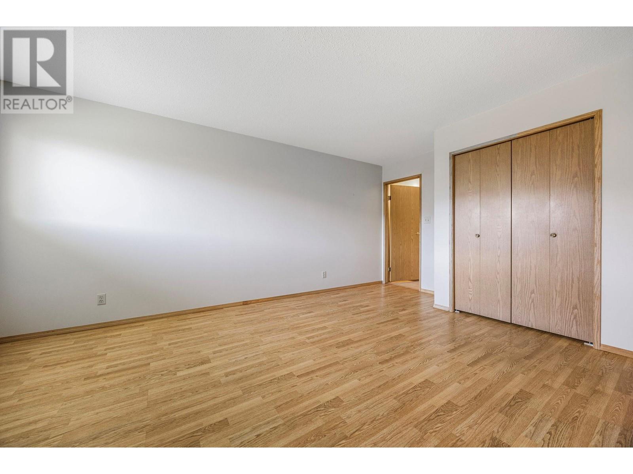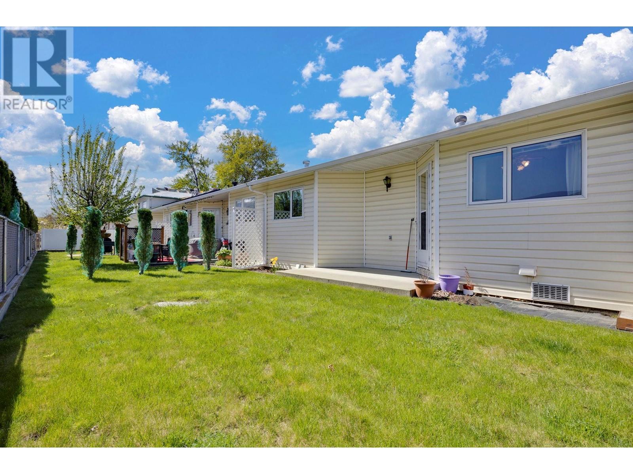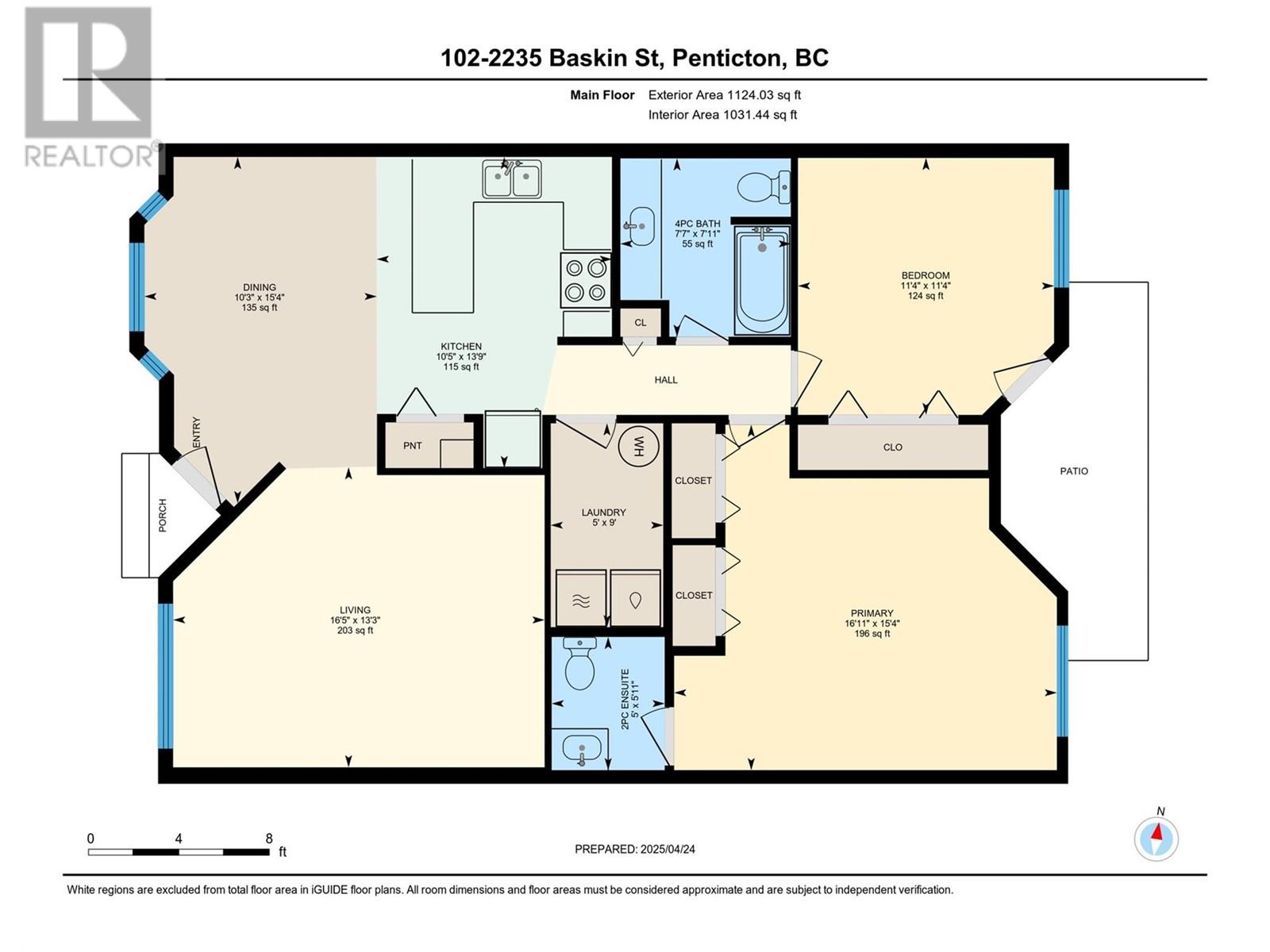2235 Baskin Street Unit# 102 Penticton, British Columbia V2A 8M5
2 Bedroom
2 Bathroom
1,124 ft2
Ranch
Wall Unit
Baseboard Heaters
$329,900Maintenance, Reserve Fund Contributions, Insurance, Ground Maintenance, Other, See Remarks, Sewer, Waste Removal, Water
$350 Monthly
Maintenance, Reserve Fund Contributions, Insurance, Ground Maintenance, Other, See Remarks, Sewer, Waste Removal, Water
$350 MonthlyWelcome home to #102 at Park Place. This well maintained 2-bedroom, 1.5-bath single-level townhome is located in a peaceful, centrally located 55+ community. With just a 15min walk or short drive to shopping and restaurants, this home offers the perfect blend of comfort, convenience, and low-maintenance living. The unit features large bedrooms, 2 attached covered parking spots and a private back patio to enjoy a quiet coffee. Call your REALTOR®; now to book a showing! (id:60329)
Property Details
| MLS® Number | 10344791 |
| Property Type | Single Family |
| Neigbourhood | Main South |
| Community Name | PARK PLACE |
| Community Features | Pets Not Allowed, Seniors Oriented |
Building
| Bathroom Total | 2 |
| Bedrooms Total | 2 |
| Architectural Style | Ranch |
| Constructed Date | 1988 |
| Construction Style Attachment | Attached |
| Cooling Type | Wall Unit |
| Half Bath Total | 1 |
| Heating Type | Baseboard Heaters |
| Stories Total | 1 |
| Size Interior | 1,124 Ft2 |
| Type | Row / Townhouse |
| Utility Water | Municipal Water |
Parking
| Carport |
Land
| Acreage | No |
| Sewer | Municipal Sewage System |
| Size Total Text | Under 1 Acre |
| Zoning Type | Unknown |
Rooms
| Level | Type | Length | Width | Dimensions |
|---|---|---|---|---|
| Main Level | Bedroom | 11'4'' x 11'4'' | ||
| Main Level | 2pc Ensuite Bath | 5'11'' | ||
| Main Level | Primary Bedroom | 16'11'' x 15'4'' | ||
| Main Level | Laundry Room | 5' x 9' | ||
| Main Level | Full Bathroom | 7'7'' x 7'11'' | ||
| Main Level | Dining Room | 10'3'' x 15'4'' | ||
| Main Level | Kitchen | 10'5'' x 13'9'' | ||
| Main Level | Living Room | 16'5'' x 13'3'' |
https://www.realtor.ca/real-estate/28217008/2235-baskin-street-unit-102-penticton-main-south
Contact Us
Contact us for more information
