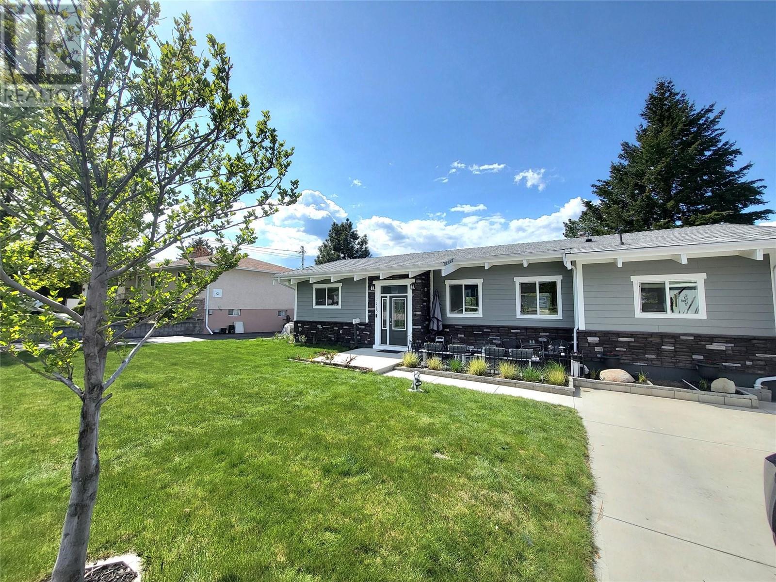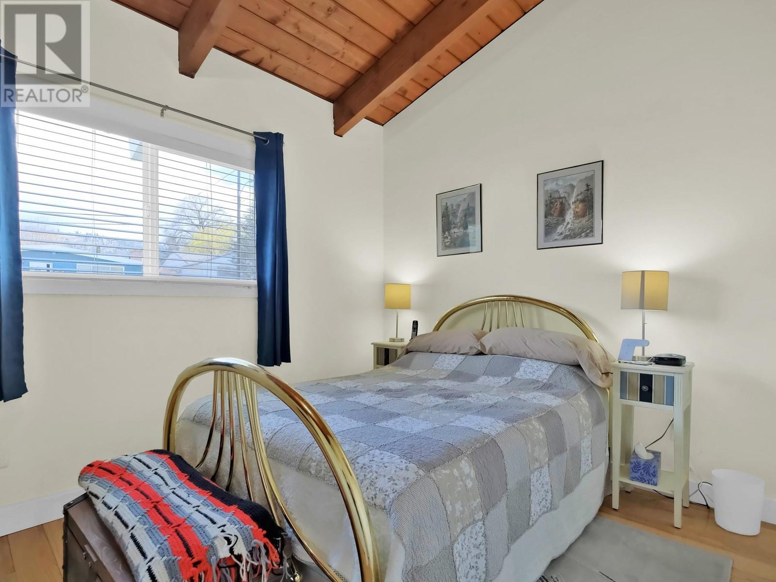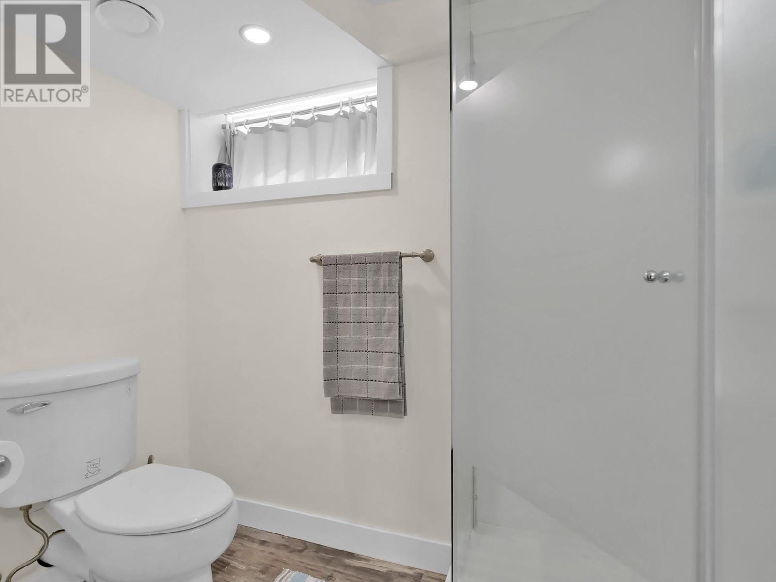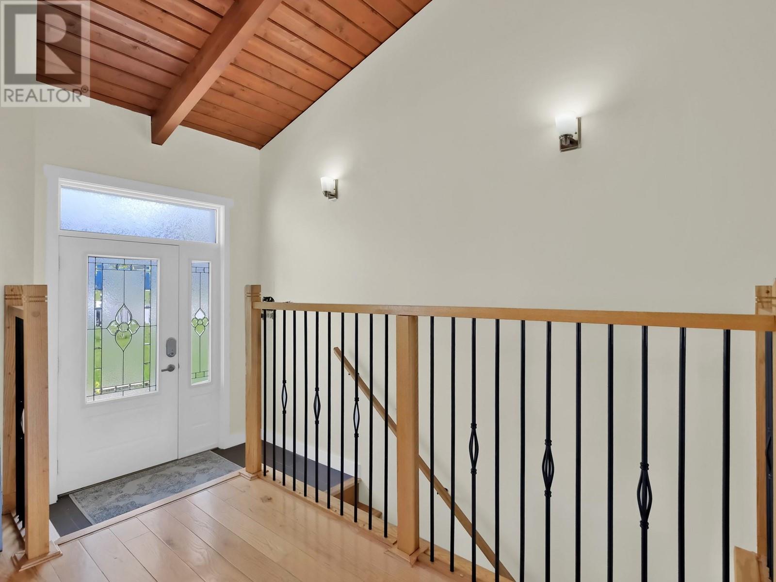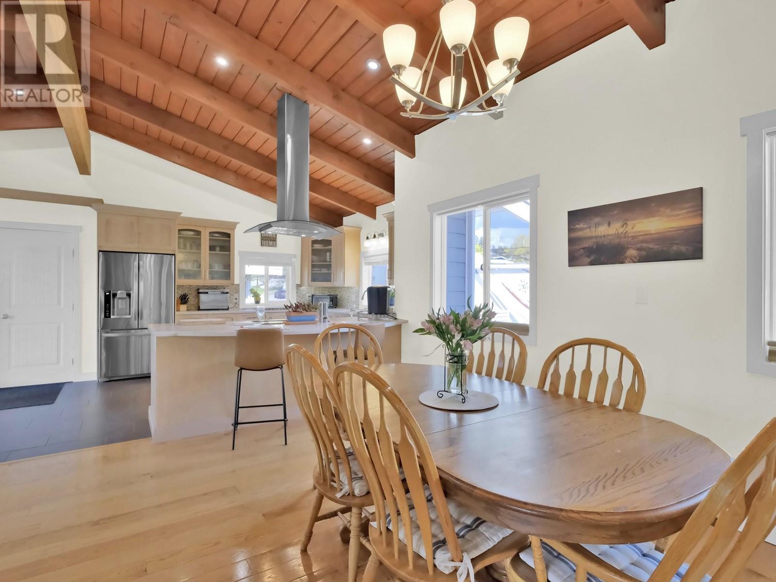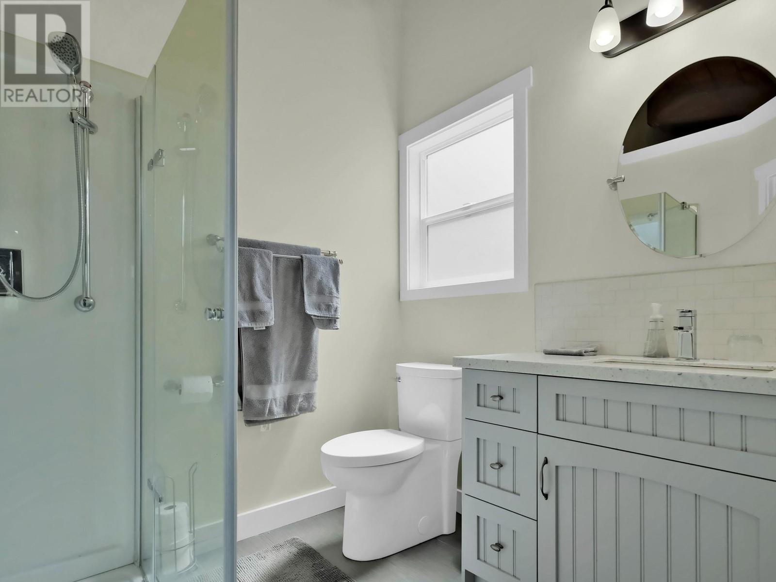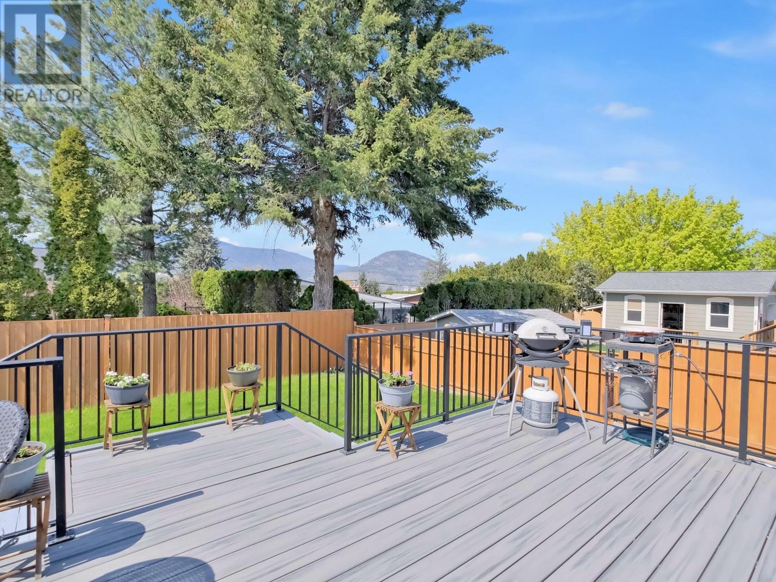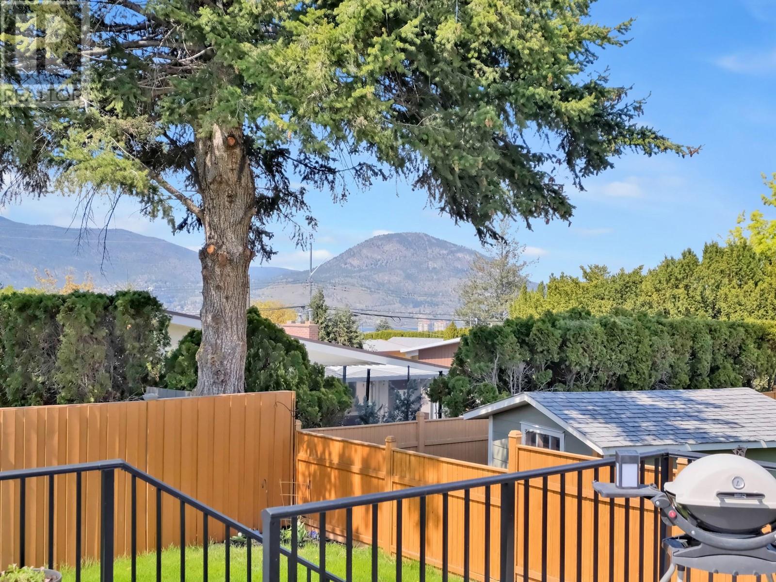4 Bedroom
3 Bathroom
2,844 ft2
Ranch
Fireplace
Central Air Conditioning
Forced Air, See Remarks
Underground Sprinkler
$995,000
Welcome to the a completely updated home in and out in the Columbia and Duncan area of Penticton! 4 bedroom, 3 full bath home has nothing left to do as it was revamped from the studs out. Main level has high cedar vaulted ceilings and a wide open floor plan from the Kitchen to living and dining areas. Chefs dream large Kitchen area with loads of cupboards and counter space all bright taking in the natural sunlight. This main level leads out onto brand new 40x12 view deck surrounded by fully fenced yard and views to mountains and peek a boo Lake views as well. Home is perfect for growing families as lower level set up with 2 more bedrooms, full bath and light summer kitchen area for any extended family. Absolutely nothing to do here but move in. Upgraded 200amp electrical service, central air con, central heating systems, new vinyl windows, and hot water tank new! Call LS for more info. Close to Elementary school, super safe and friendly neighborhood of Penticton. Quick Possession is available. (id:60329)
Property Details
|
MLS® Number
|
10345072 |
|
Property Type
|
Single Family |
|
Neigbourhood
|
Columbia/Duncan |
|
Amenities Near By
|
Public Transit, Park, Schools, Shopping |
|
Community Features
|
Family Oriented |
|
Storage Type
|
Storage Shed |
|
View Type
|
Mountain View |
Building
|
Bathroom Total
|
3 |
|
Bedrooms Total
|
4 |
|
Appliances
|
Refrigerator, Dishwasher, Dryer, Cooktop - Electric, Oven - Electric, Microwave, Washer |
|
Architectural Style
|
Ranch |
|
Basement Type
|
Crawl Space, Remodeled Basement |
|
Constructed Date
|
1958 |
|
Construction Style Attachment
|
Detached |
|
Cooling Type
|
Central Air Conditioning |
|
Exterior Finish
|
Stone, Other |
|
Fire Protection
|
Smoke Detector Only |
|
Fireplace Fuel
|
Gas |
|
Fireplace Present
|
Yes |
|
Fireplace Type
|
Unknown |
|
Flooring Type
|
Carpeted, Hardwood, Mixed Flooring |
|
Heating Type
|
Forced Air, See Remarks |
|
Roof Material
|
Vinyl Shingles |
|
Roof Style
|
Unknown |
|
Stories Total
|
2 |
|
Size Interior
|
2,844 Ft2 |
|
Type
|
House |
|
Utility Water
|
Municipal Water |
Parking
Land
|
Acreage
|
No |
|
Fence Type
|
Chain Link, Fence |
|
Land Amenities
|
Public Transit, Park, Schools, Shopping |
|
Landscape Features
|
Underground Sprinkler |
|
Sewer
|
Municipal Sewage System |
|
Size Irregular
|
0.16 |
|
Size Total
|
0.16 Ac|under 1 Acre |
|
Size Total Text
|
0.16 Ac|under 1 Acre |
|
Zoning Type
|
Residential |
Rooms
| Level |
Type |
Length |
Width |
Dimensions |
|
Basement |
Other |
|
|
5' x 5' |
|
Basement |
Full Bathroom |
|
|
7' x 7' |
|
Basement |
Storage |
|
|
15' x 15' |
|
Basement |
Utility Room |
|
|
12' x 9' |
|
Basement |
Laundry Room |
|
|
9' x 9' |
|
Basement |
Bedroom |
|
|
11' x 9' |
|
Basement |
Bedroom |
|
|
12'5'' x 13' |
|
Basement |
Recreation Room |
|
|
23' x 12'5'' |
|
Main Level |
Full Bathroom |
|
|
7'4'' x 8'8'' |
|
Main Level |
Full Ensuite Bathroom |
|
|
7' x 7' |
|
Main Level |
Other |
|
|
6' x 7' |
|
Main Level |
Bedroom |
|
|
13'9'' x 10' |
|
Main Level |
Primary Bedroom |
|
|
15' x 11'3'' |
|
Main Level |
Living Room |
|
|
16' x 22' |
|
Main Level |
Dining Room |
|
|
16' x 9' |
|
Main Level |
Kitchen |
|
|
17' x 12' |
https://www.realtor.ca/real-estate/28216582/1115-woodlands-drive-penticton-columbiaduncan
