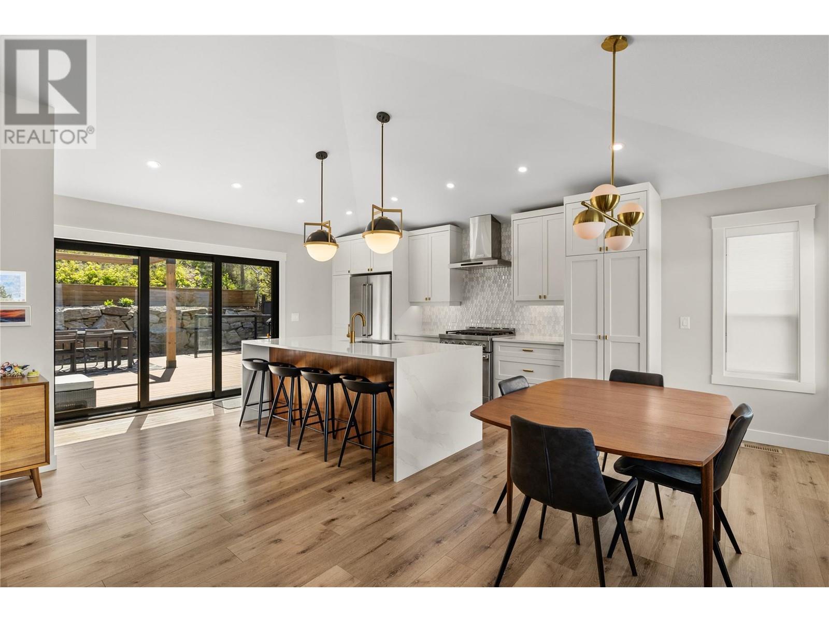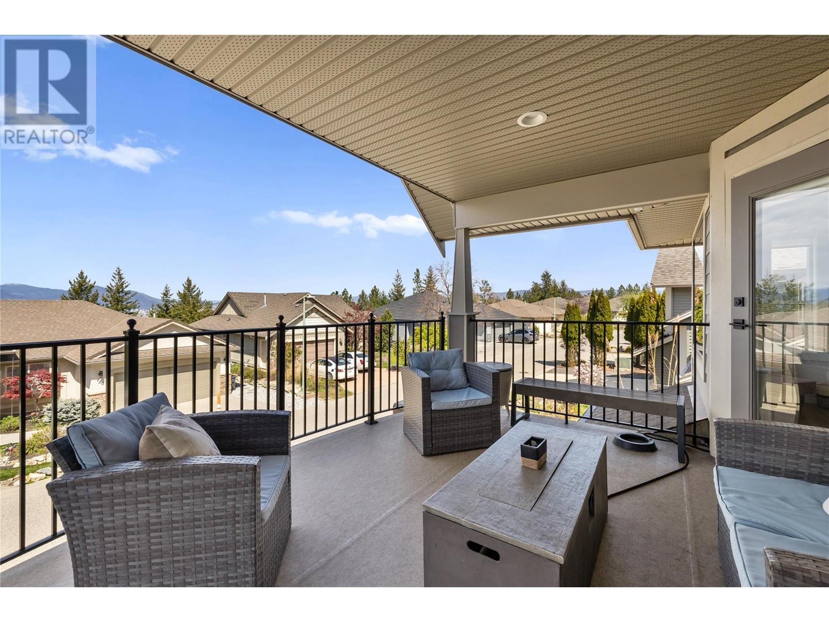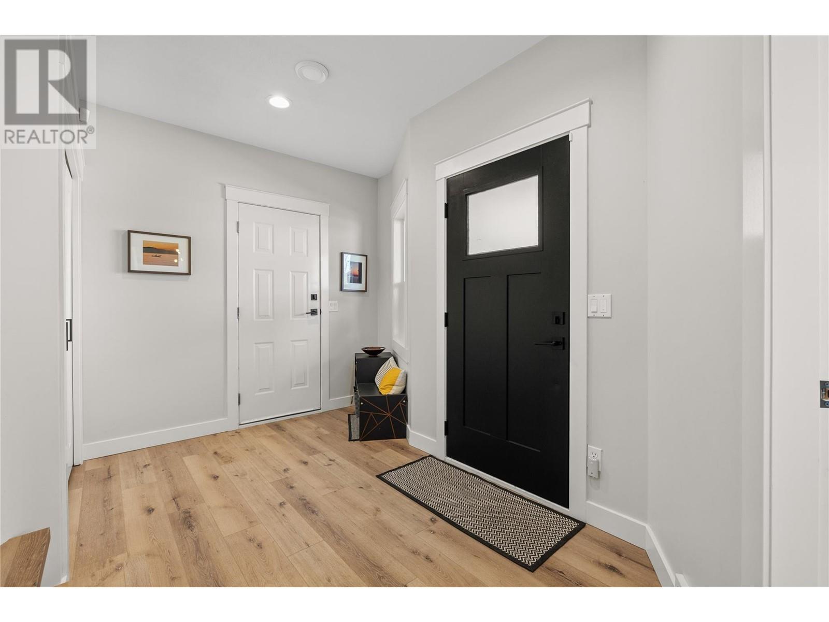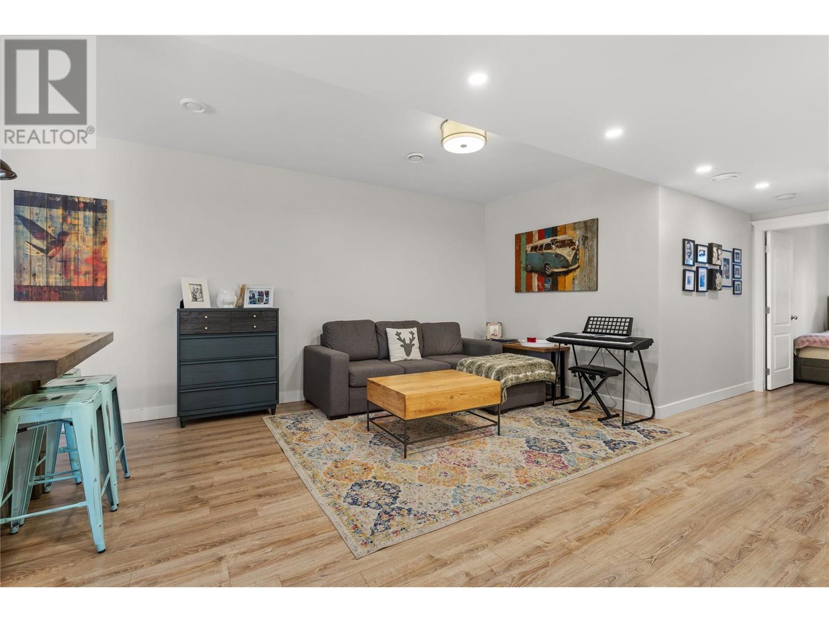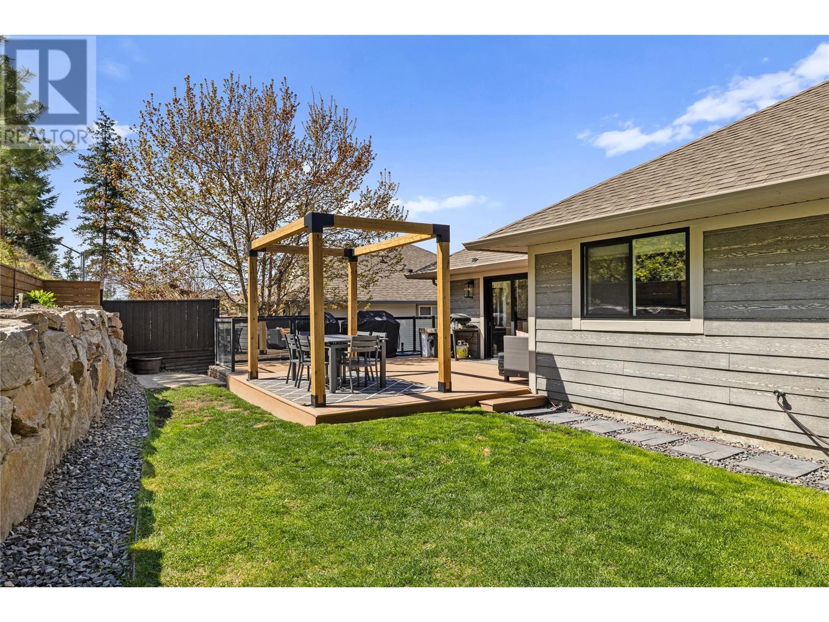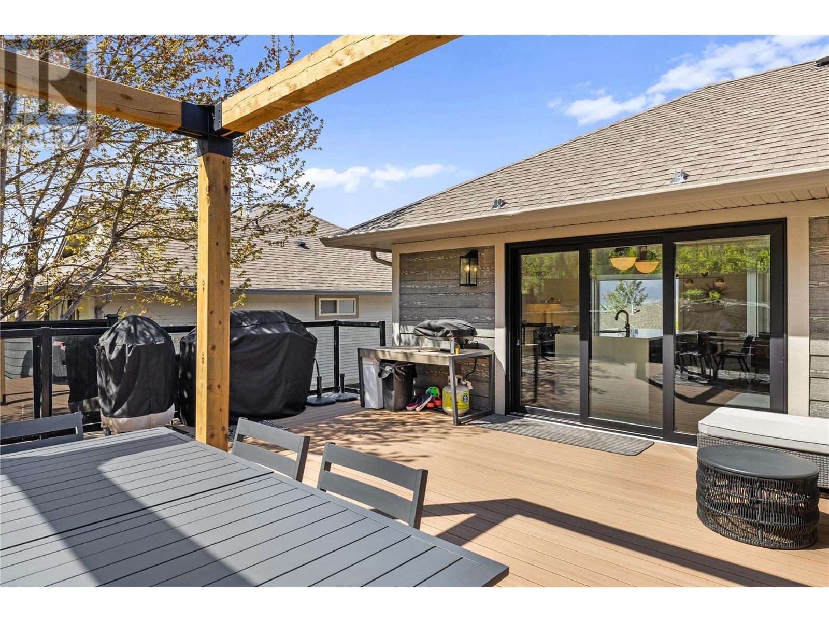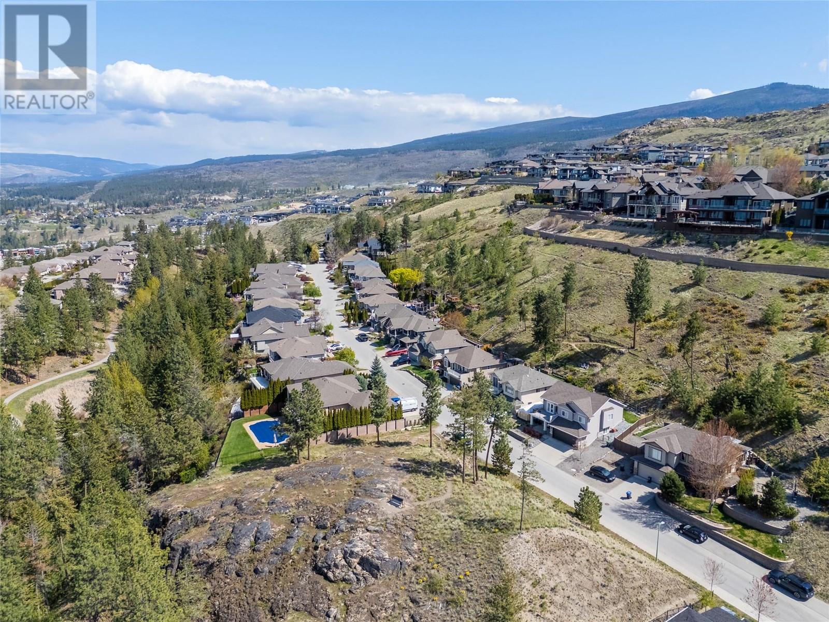721 Cantina Court Kelowna, British Columbia V1W 4X6
$1,189,900
OPEN HOUSE MAY 3 and 4 12pm-2pm - Welcome to the elegance that is 721 Cantina Court in the desirable Upper Mission area. This 5-bedroom home beams throughout two floors of elevated living space and a backyard that is a true haven to enjoy the view of the stunning Okanagan Lake. The first floor offers a front bedroom/office/flex room located off of the inviting entrance. A spacious mother-in law suite with one bedroom and full kitchen features a complete package of stainless-steel appliances and updated finishes throughout. Experience convenient access to a double attached garage which offers durable shelving throughout and storage galore. Walk up to the main living area which flows with a continuation of the gorgeous 2021 renovation including both kitchens, flooring, fixtures, doors, windows, full washroom renovations and much more. This home features superior finishes including the waterfall quartz countertop, quartz vanities, hardy plank exterior, high end patio sliders and heated en-suite flooring to name a few. This floor features 3 bedrooms including a primary suite with a beautiful en-suite plus a his and hers closet. Enjoy the views of the mountains and lake from your living room window or covered second level deck where you'll have your morning coffee or sunset nightcap. The backyard includes an elevated seating area which provides the full the unobstructed view of the lake and city core you'll love for years to come. Hot tub is included, this is the full package. (id:60329)
Open House
This property has open houses!
12:00 pm
Ends at:2:00 pm
12:00 pm
Ends at:2:00 pm
Property Details
| MLS® Number | 10344814 |
| Property Type | Single Family |
| Neigbourhood | Upper Mission |
| Community Features | Pets Allowed |
| Features | Central Island, Balcony, Two Balconies |
| Parking Space Total | 2 |
| View Type | Lake View, Mountain View, View (panoramic) |
Building
| Bathroom Total | 3 |
| Bedrooms Total | 5 |
| Constructed Date | 2003 |
| Construction Style Attachment | Detached |
| Cooling Type | Central Air Conditioning |
| Flooring Type | Vinyl |
| Heating Type | Forced Air |
| Roof Material | Asphalt Shingle |
| Roof Style | Unknown |
| Stories Total | 2 |
| Size Interior | 2,368 Ft2 |
| Type | House |
| Utility Water | Municipal Water |
Parking
| Attached Garage | 2 |
Land
| Acreage | No |
| Fence Type | Fence |
| Sewer | Municipal Sewage System |
| Size Frontage | 110 Ft |
| Size Irregular | 0.14 |
| Size Total | 0.14 Ac|under 1 Acre |
| Size Total Text | 0.14 Ac|under 1 Acre |
| Zoning Type | Unknown |
Rooms
| Level | Type | Length | Width | Dimensions |
|---|---|---|---|---|
| Lower Level | Kitchen | 13'8'' x 8'2'' | ||
| Lower Level | Utility Room | 6'10'' x 6'2'' | ||
| Lower Level | Bedroom | 11'8'' x 9'11'' | ||
| Lower Level | Laundry Room | 7'7'' x 5'5'' | ||
| Lower Level | Family Room | 22'2'' x 14'9'' | ||
| Lower Level | Bedroom | 10'11'' x 9'11'' | ||
| Lower Level | 3pc Bathroom | 7'10'' x 4'11'' | ||
| Main Level | Primary Bedroom | 18'2'' x 12'0'' | ||
| Main Level | Living Room | 21'8'' x 15'0'' | ||
| Main Level | Kitchen | 16'4'' x 13'2'' | ||
| Main Level | Dining Room | 10'0'' x 6'10'' | ||
| Main Level | Bedroom | 12'0'' x 11'6'' | ||
| Main Level | Bedroom | 9'0'' x 11'9'' | ||
| Main Level | 4pc Ensuite Bath | 5'11'' x 9'7'' | ||
| Main Level | 4pc Bathroom | 4'11'' x 9'8'' |
https://www.realtor.ca/real-estate/28216758/721-cantina-court-kelowna-upper-mission
Contact Us
Contact us for more information








