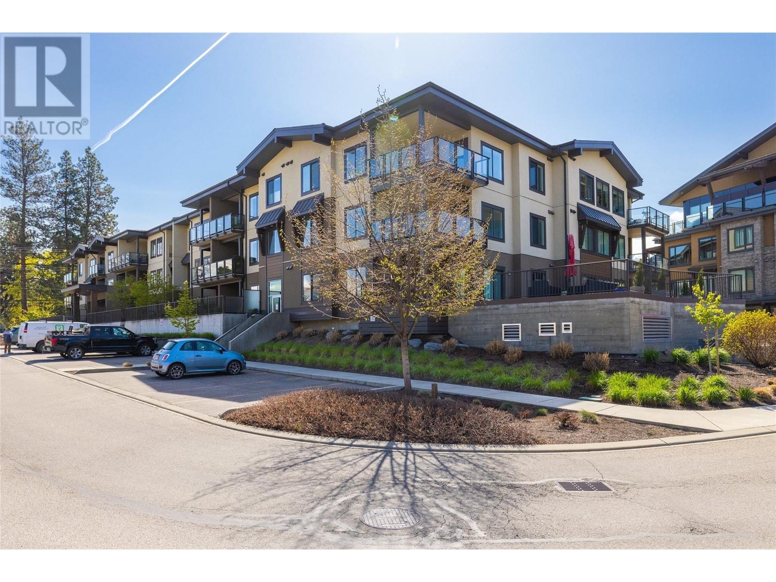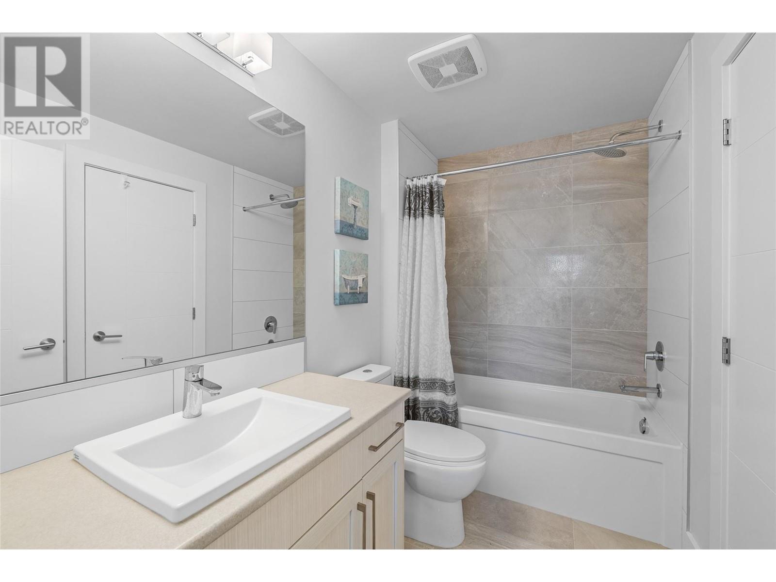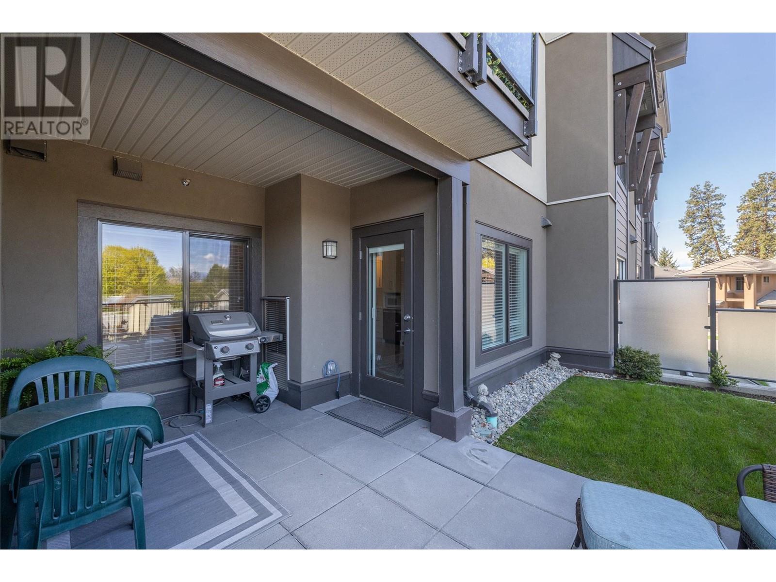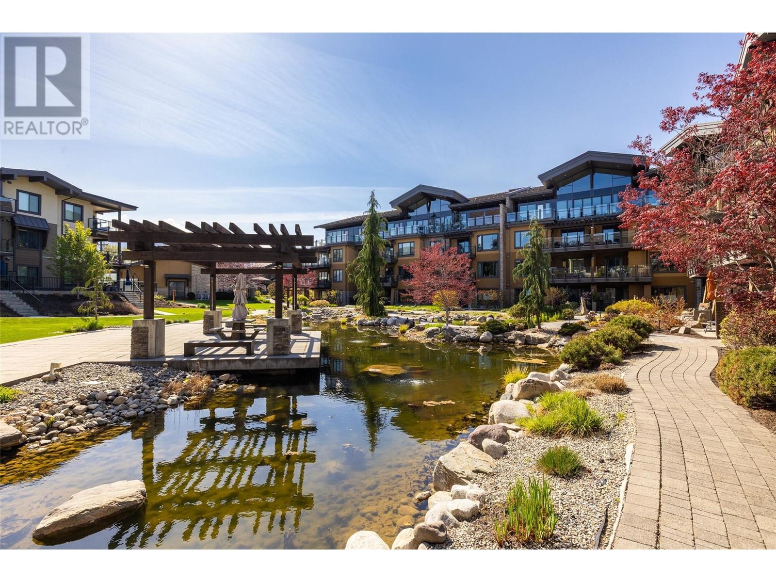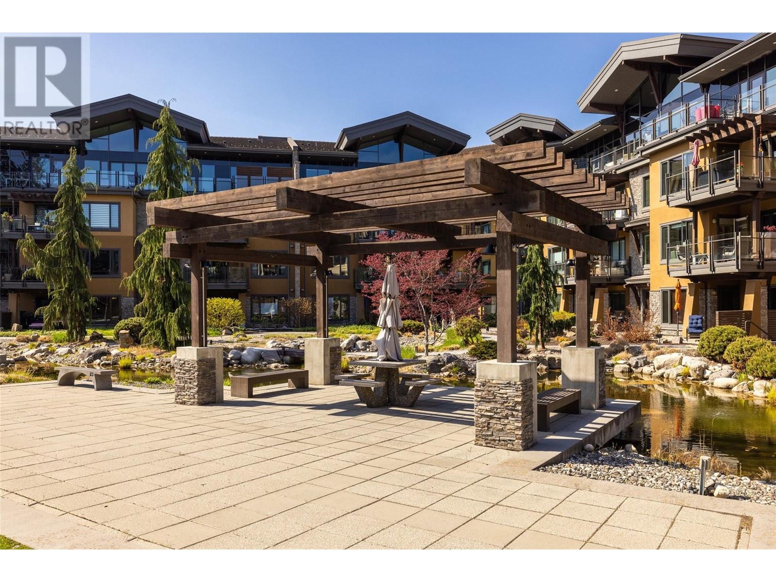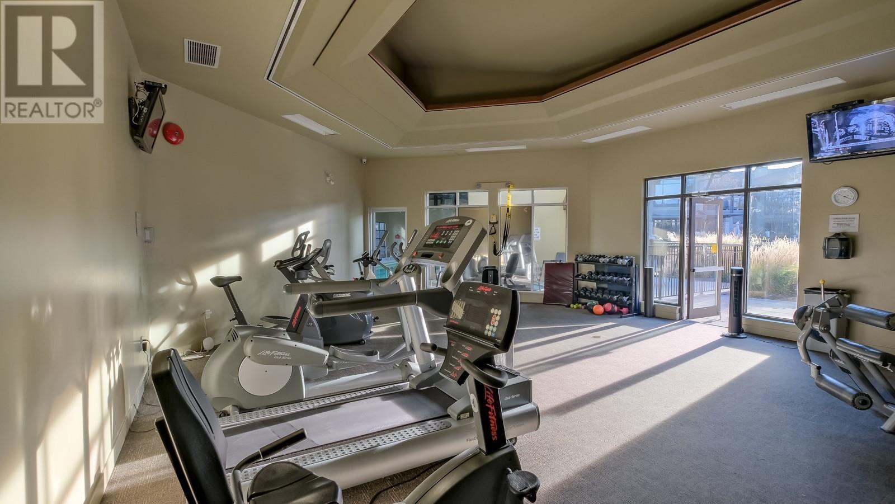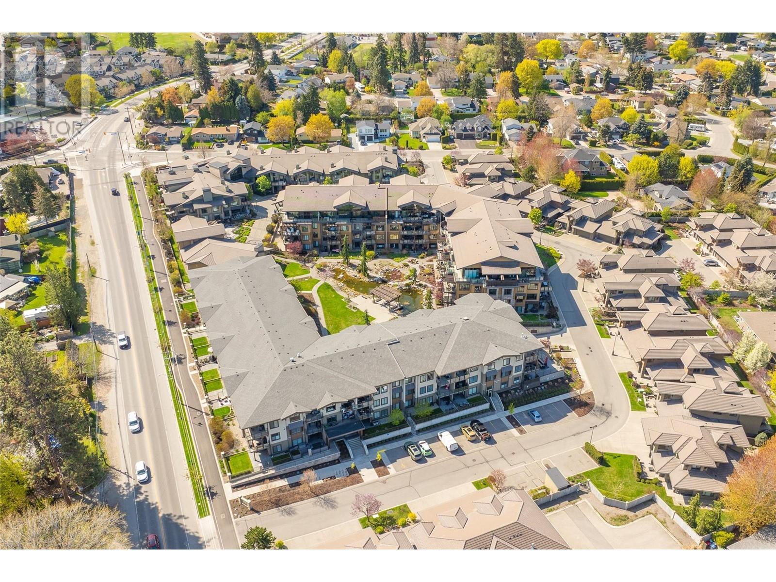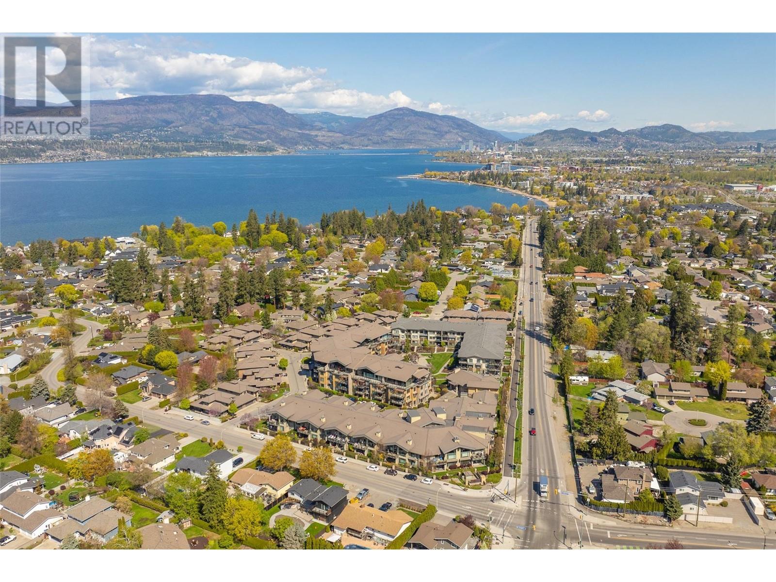4380 Lakeshore Road Unit# 108 Lot# 118 Kelowna, British Columbia V1W 5H5
$449,000Maintenance, Reserve Fund Contributions, Insurance, Ground Maintenance, Property Management, Other, See Remarks, Recreation Facilities, Sewer, Waste Removal, Water
$360.85 Monthly
Maintenance, Reserve Fund Contributions, Insurance, Ground Maintenance, Property Management, Other, See Remarks, Recreation Facilities, Sewer, Waste Removal, Water
$360.85 MonthlyOne of the finest strata in Kelowna!! This beauty is a fabulous condo to call home. One bed plus a den, with a garden walk-out patio with a small grassed area, some roof coverage, facing North (not the street). Perfect for those that like to have a few garden containers and a larger space to enjoy outside!. Inside, this wonderful condo shows like New! Gently used by the owner, its in move in ready condition. Sold flooring was an upgrade as is the phantom door screen to the patio. Lovely floorplan with high ceilings and a nice modern color scheme. The amenities are second to none. Take advantage of the common meeting room which is larger for family gatherings, a large indoor salt water pool, and fully appointed gym. The common grounds are exceptionally maintained and landscaped to add to the beauty of living at Southwinds! Great Strata, Great People and Well managed. (id:60329)
Property Details
| MLS® Number | 10345052 |
| Property Type | Single Family |
| Neigbourhood | Lower Mission |
| Community Name | Southwinds on Sarson |
| Amenities Near By | Golf Nearby, Park, Schools, Shopping |
| Community Features | Adult Oriented, Family Oriented, Pet Restrictions |
| Features | Private Setting, One Balcony |
| Parking Space Total | 1 |
| Pool Type | Indoor Pool |
| Structure | Clubhouse |
| Water Front Type | Other |
Building
| Bathroom Total | 1 |
| Bedrooms Total | 2 |
| Amenities | Clubhouse, Whirlpool |
| Appliances | Refrigerator, Dishwasher, Range - Gas, Oven - Built-in |
| Architectural Style | Contemporary |
| Constructed Date | 2017 |
| Cooling Type | Central Air Conditioning |
| Exterior Finish | Stucco |
| Fire Protection | Sprinkler System-fire, Smoke Detector Only |
| Flooring Type | Laminate, Tile |
| Heating Type | Forced Air, See Remarks |
| Roof Material | Asphalt Shingle |
| Roof Style | Unknown |
| Stories Total | 3 |
| Size Interior | 693 Ft2 |
| Type | Apartment |
| Utility Water | Municipal Water |
Parking
| Underground | 1 |
Land
| Access Type | Easy Access |
| Acreage | No |
| Land Amenities | Golf Nearby, Park, Schools, Shopping |
| Landscape Features | Landscaped, Underground Sprinkler |
| Sewer | Municipal Sewage System |
| Size Total Text | Under 1 Acre |
| Zoning Type | Unknown |
Rooms
| Level | Type | Length | Width | Dimensions |
|---|---|---|---|---|
| Main Level | Bedroom | 9'2'' x 8'8'' | ||
| Main Level | 4pc Bathroom | 9'2'' x 5'3'' | ||
| Main Level | Primary Bedroom | 9'10'' x 9'4'' | ||
| Main Level | Living Room | 12'5'' x 9'4'' | ||
| Main Level | Kitchen | 12' x 13'2'' |
Contact Us
Contact us for more information

