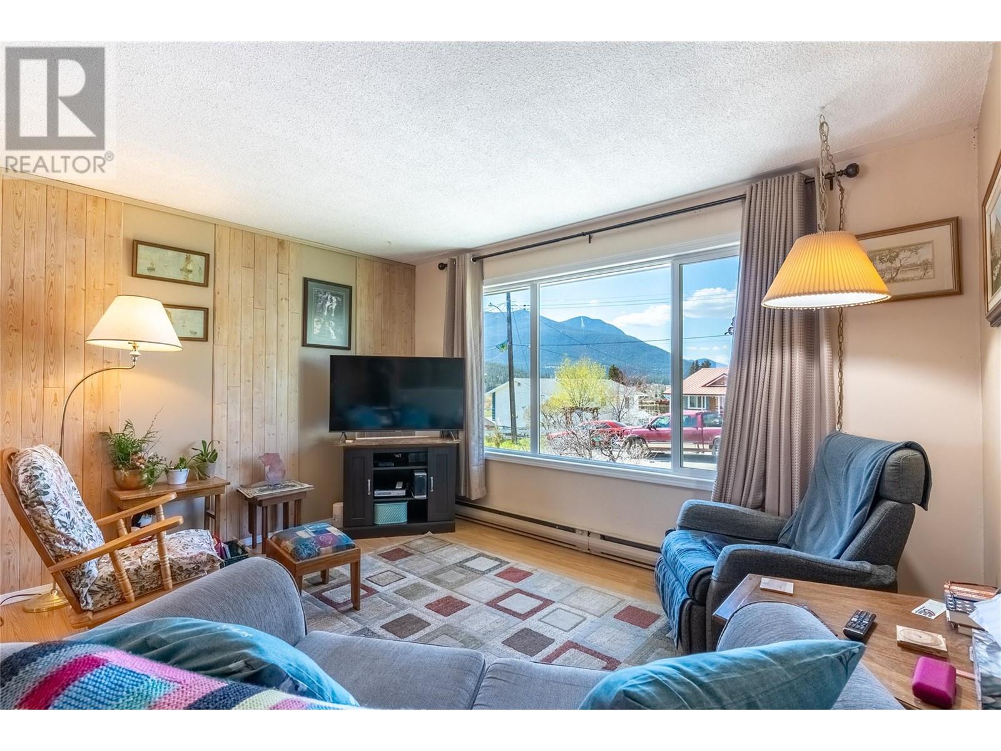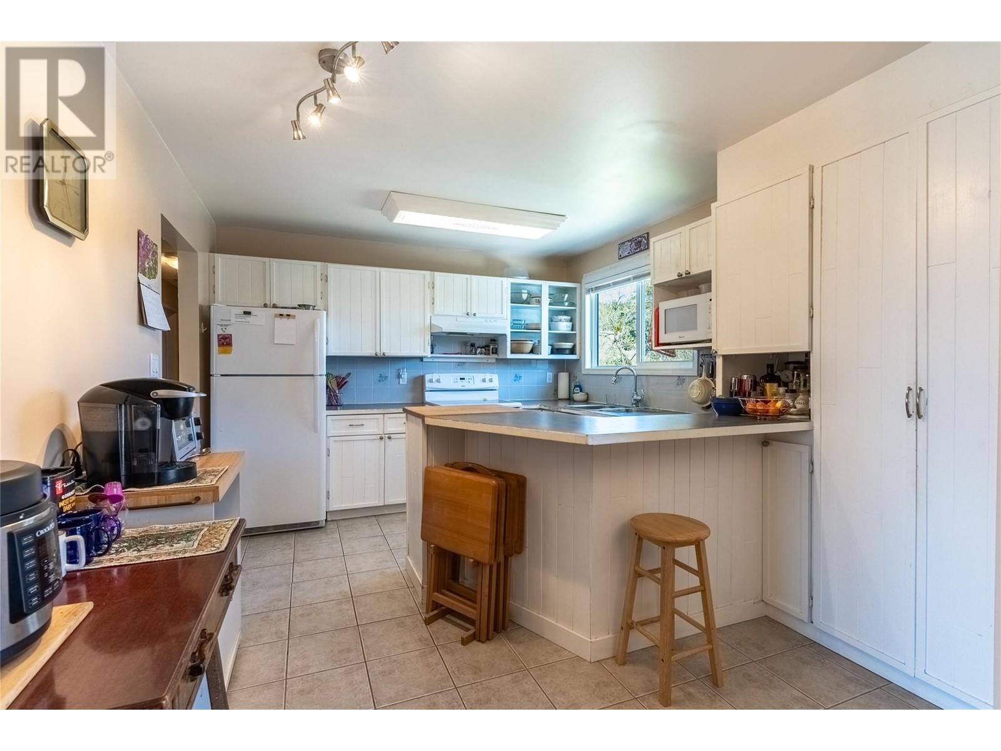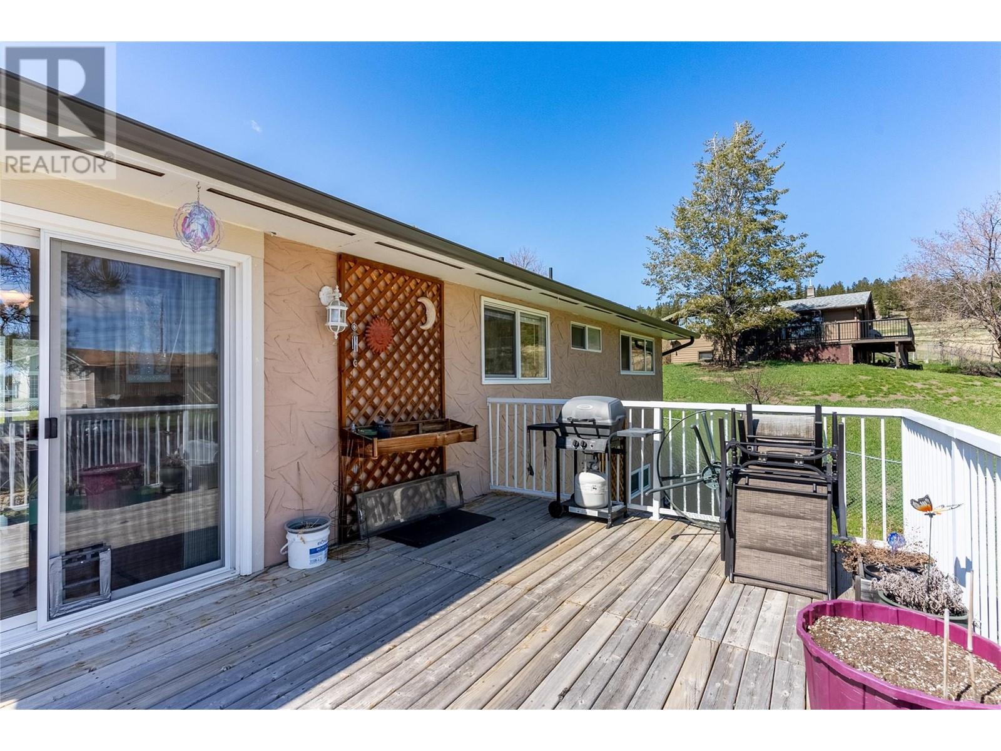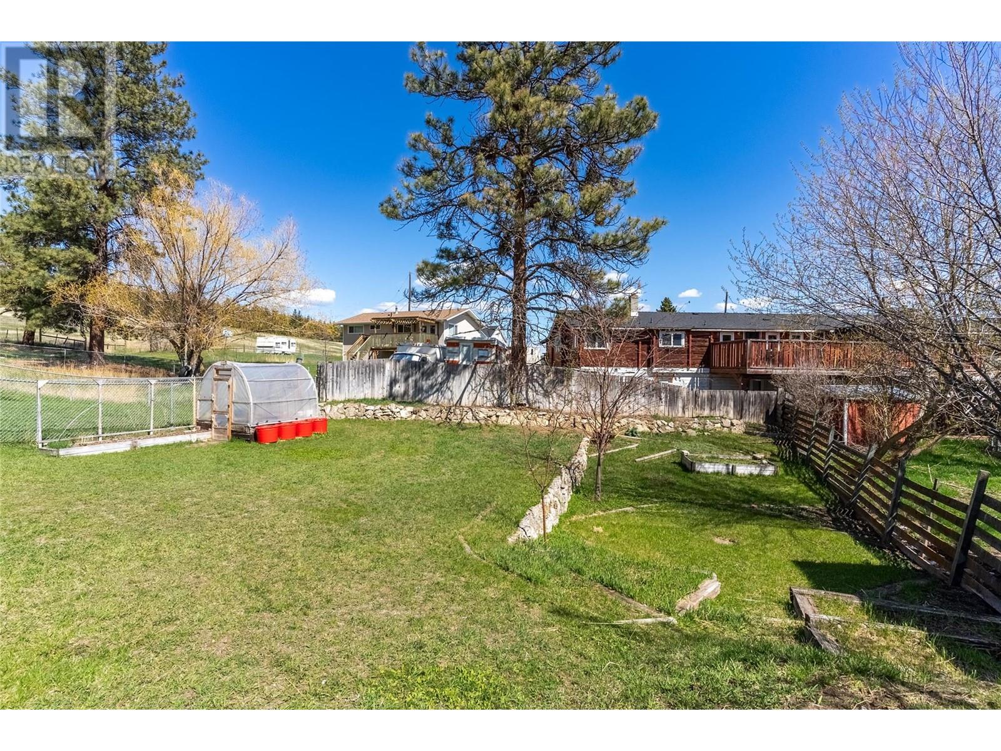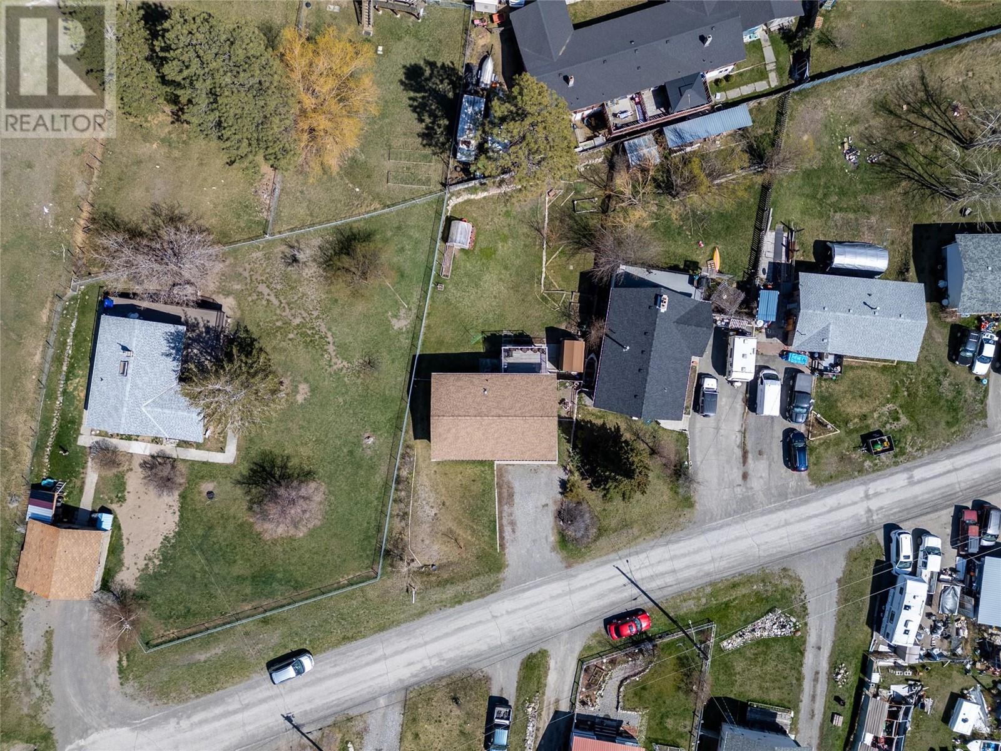5 Bedroom
2 Bathroom
1,920 ft2
Fireplace
Baseboard Heaters, See Remarks
$319,900
Welcome to 408 Fir Avenue – a beautifully maintained home located on a quiet street with ample parking out front and convenient access to the fully fenced backyard from both sides of the home. This inviting cathedral entry layout leads upstairs to a bright, spacious living area with a large front-facing window and a cozy gas fireplace. The adjoining kitchen and dining area include a sliding door that opens to a generous deck overlooking the backyard—perfect for relaxing or entertaining. Upstairs, you'll find three comfortable bedrooms and a 4-piece bathroom. The fully finished basement offers great versatility with one large bedroom and a smaller room ideal for a home office or craft space. There’s also a 3-piece bathroom, a laundry room, and separate exterior access. The basement living room has been converted into a fantastic workshop, complete with updated electrical, perfect for running power tools, or it can easily be transformed back into a family room. Love gardening? This home includes a greenhouse and a garden shed to store your lawn tools. With fresh paint, this move-in-ready property is the perfect place to call home! (id:60329)
Property Details
|
MLS® Number
|
10345053 |
|
Property Type
|
Single Family |
|
Neigbourhood
|
Clinton |
Building
|
Bathroom Total
|
2 |
|
Bedrooms Total
|
5 |
|
Basement Type
|
Full |
|
Constructed Date
|
1975 |
|
Construction Style Attachment
|
Detached |
|
Exterior Finish
|
Stucco, Wood Siding |
|
Fireplace Fuel
|
Gas |
|
Fireplace Present
|
Yes |
|
Fireplace Type
|
Unknown |
|
Heating Type
|
Baseboard Heaters, See Remarks |
|
Roof Material
|
Asphalt Shingle |
|
Roof Style
|
Unknown |
|
Stories Total
|
2 |
|
Size Interior
|
1,920 Ft2 |
|
Type
|
House |
|
Utility Water
|
Municipal Water |
Land
|
Acreage
|
No |
|
Sewer
|
Municipal Sewage System |
|
Size Irregular
|
0.19 |
|
Size Total
|
0.19 Ac|under 1 Acre |
|
Size Total Text
|
0.19 Ac|under 1 Acre |
|
Zoning Type
|
Unknown |
Rooms
| Level |
Type |
Length |
Width |
Dimensions |
|
Basement |
3pc Bathroom |
|
|
Measurements not available |
|
Basement |
Bedroom |
|
|
15'8'' x 12'4'' |
|
Basement |
Bedroom |
|
|
10'1'' x 11'6'' |
|
Basement |
Laundry Room |
|
|
6'8'' x 8' |
|
Basement |
Workshop |
|
|
16'11'' x 24'2'' |
|
Main Level |
Bedroom |
|
|
8'2'' x 10'5'' |
|
Main Level |
Bedroom |
|
|
8'1'' x 12'3'' |
|
Main Level |
Primary Bedroom |
|
|
10'11'' x 11'6'' |
|
Main Level |
4pc Bathroom |
|
|
Measurements not available |
|
Main Level |
Dining Room |
|
|
8'11'' x 11'6'' |
|
Main Level |
Living Room |
|
|
13'4'' x 14'2'' |
|
Main Level |
Kitchen |
|
|
13'5'' x 11'6'' |
https://www.realtor.ca/real-estate/28216834/408-fir-avenue-clinton-clinton





