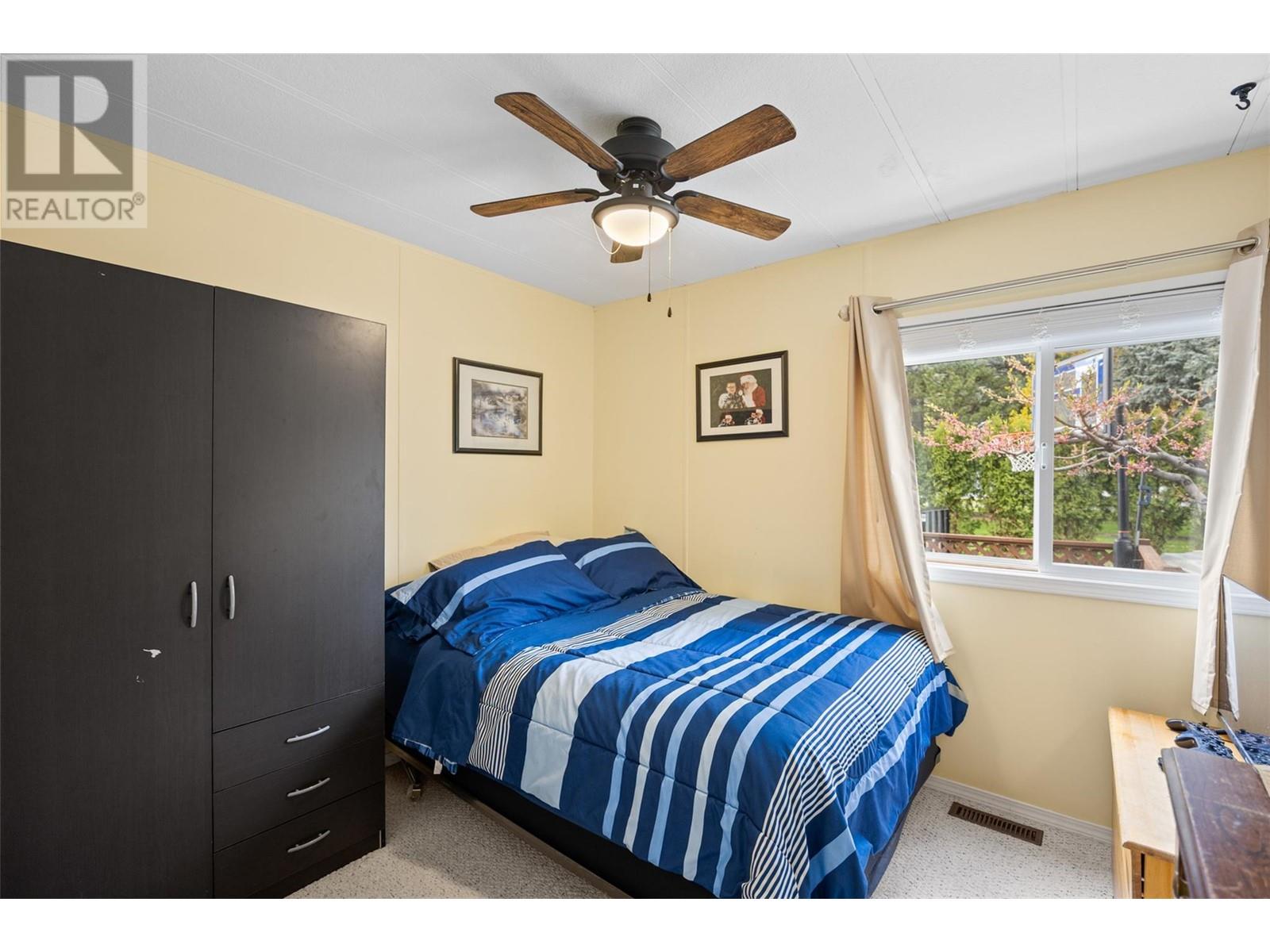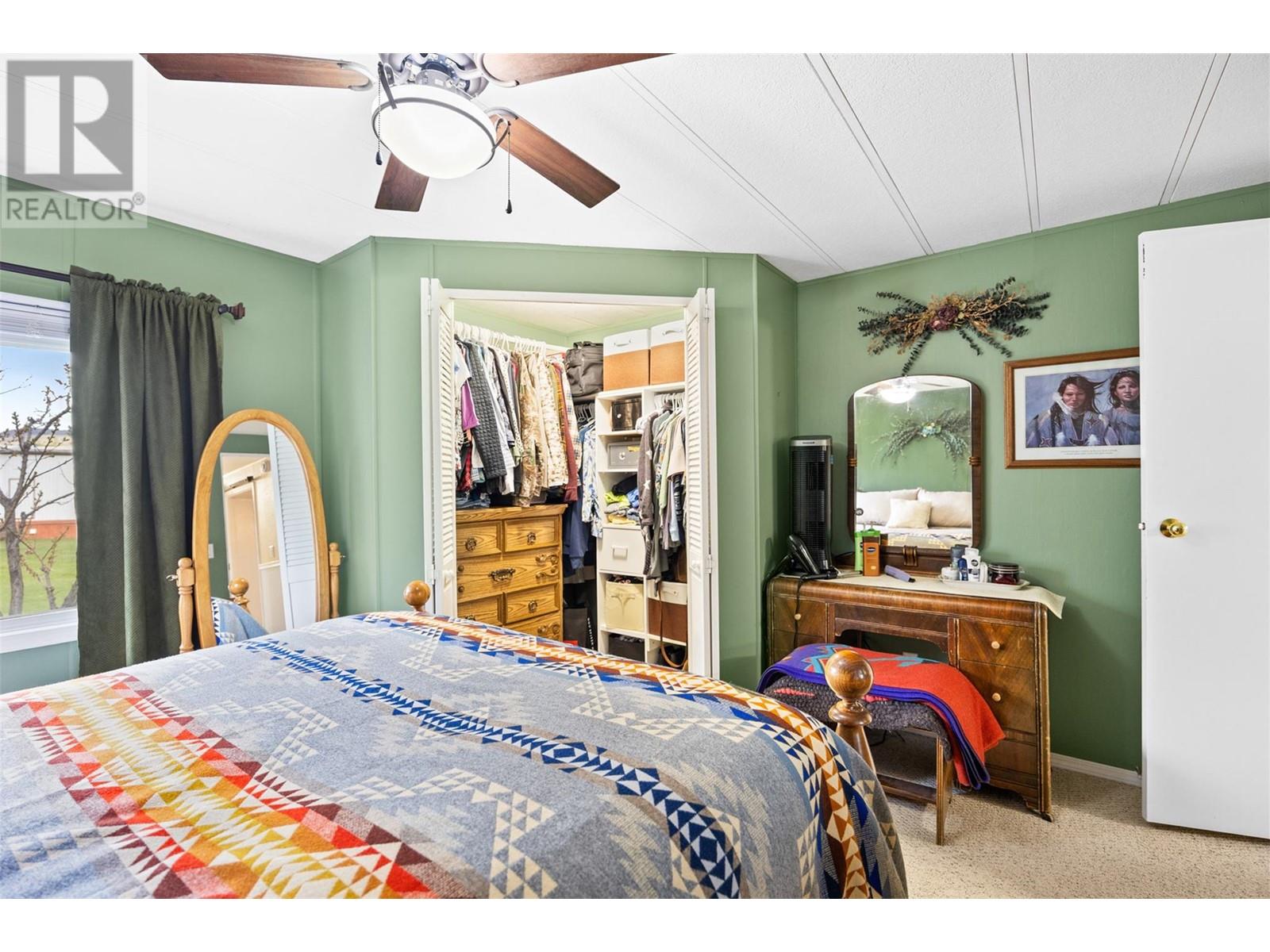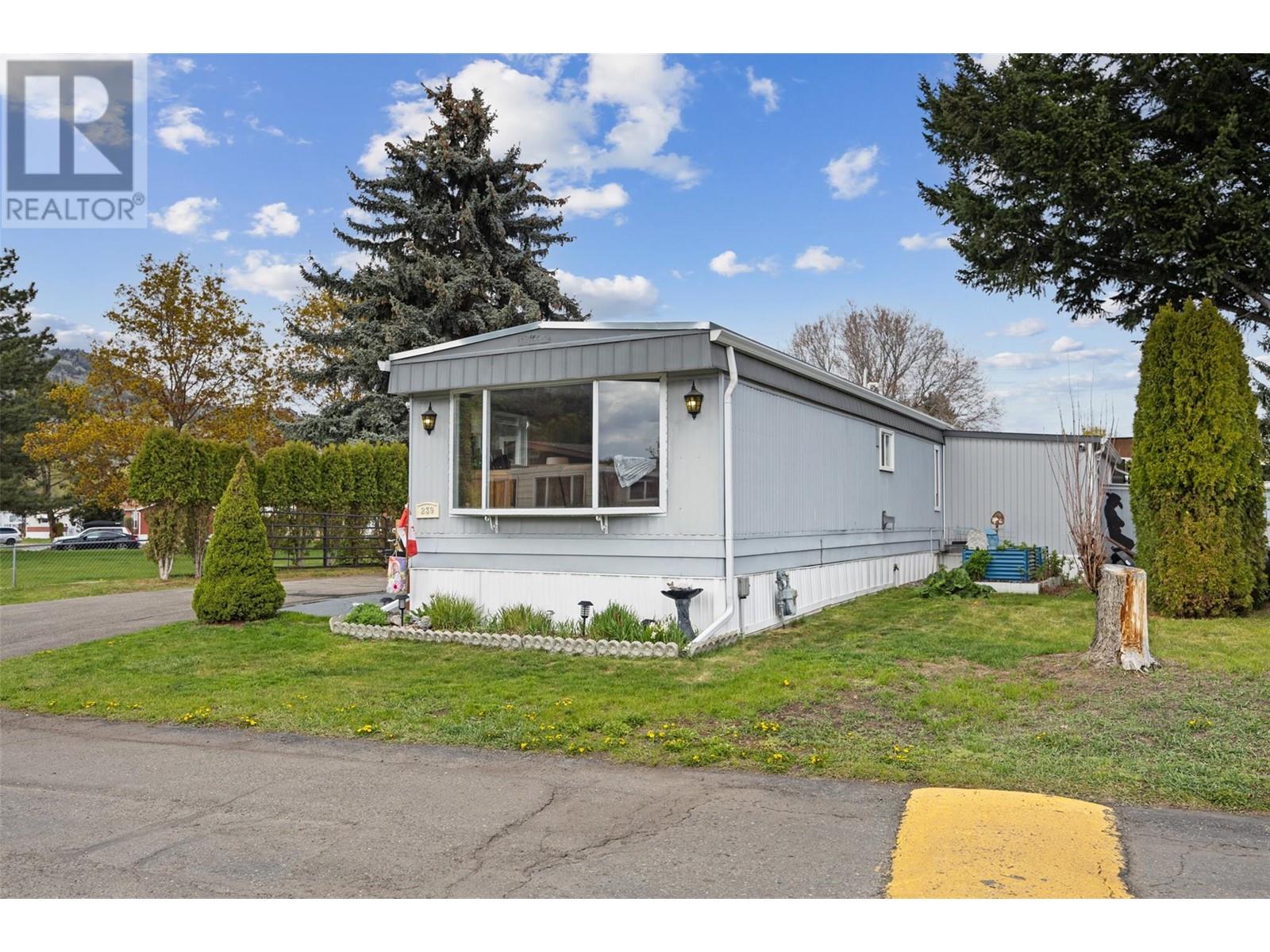2400 Oakdale Way Unit# 239 Kamloops, British Columbia V2B 6W7
$269,000Maintenance, Pad Rental
$720 Monthly
Maintenance, Pad Rental
$720 MonthlyLocation, location, location...situated in one of, if not THE best spots in the park, this beautiful home located in the 55+ side of Oakdale Park has had many recent updates you'll want to check out! With a beautiful back deck that has green space behind it, a large driveway with lots of parking, 4 sheds for storage, grapes, raspberries, rhubarb and peach, apple, apricot trees, you won't want to spend time indoors. However, the winter months will be comfortable with two large bedrooms, an extra family room and 5 piece bath inside. The inviting kitchen has breakfast bar plus dining area with b/i cupboards and there is a formal living room with bright windows. New vinyl flooring, heat pump, HWT plus recent d/w, range, w/d and gutters in the last couple years. All measurements approx, to be verified by Buyer if important. (id:60329)
Property Details
| MLS® Number | 10344997 |
| Property Type | Single Family |
| Neigbourhood | Westsyde |
| Community Features | Adult Oriented, Pet Restrictions, Seniors Oriented |
| Features | Corner Site |
| Parking Space Total | 4 |
Building
| Bathroom Total | 1 |
| Bedrooms Total | 2 |
| Appliances | Range, Refrigerator, Dishwasher, Microwave, Washer & Dryer |
| Constructed Date | 1977 |
| Cooling Type | Central Air Conditioning |
| Exterior Finish | Aluminum |
| Flooring Type | Carpeted, Vinyl |
| Heating Type | Forced Air, Heat Pump, See Remarks |
| Roof Material | Asphalt Shingle |
| Roof Style | Unknown |
| Stories Total | 1 |
| Size Interior | 1,180 Ft2 |
| Type | Manufactured Home |
| Utility Water | Government Managed |
Land
| Acreage | No |
| Sewer | Municipal Sewage System |
| Size Total Text | Under 1 Acre |
| Zoning Type | Residential |
Rooms
| Level | Type | Length | Width | Dimensions |
|---|---|---|---|---|
| Main Level | Mud Room | 8'8'' x 11'9'' | ||
| Main Level | Utility Room | 2'1'' x 2'0'' | ||
| Main Level | Living Room | 13'8'' x 16'10'' | ||
| Main Level | Kitchen | 13'8'' x 9'0'' | ||
| Main Level | Dining Room | 13'8'' x 9'7'' | ||
| Main Level | Family Room | 7'11'' x 23'7'' | ||
| Main Level | Bedroom | 10'3'' x 9'7'' | ||
| Main Level | 5pc Bathroom | 10'3'' x 7'5'' | ||
| Main Level | Primary Bedroom | 13'8'' x 12'8'' |
https://www.realtor.ca/real-estate/28215933/2400-oakdale-way-unit-239-kamloops-westsyde
Contact Us
Contact us for more information
















































