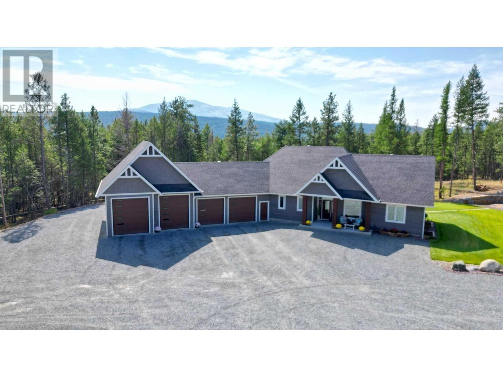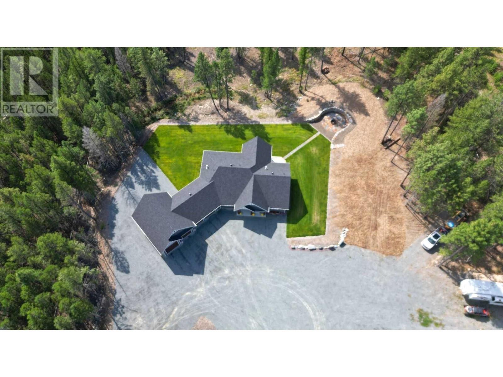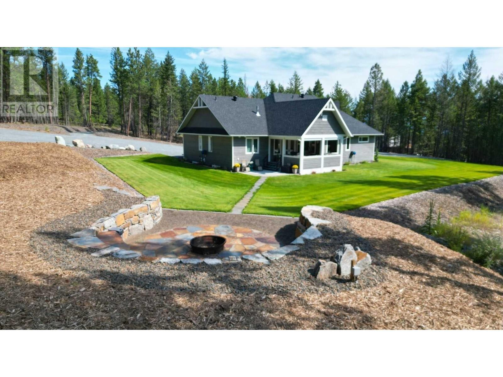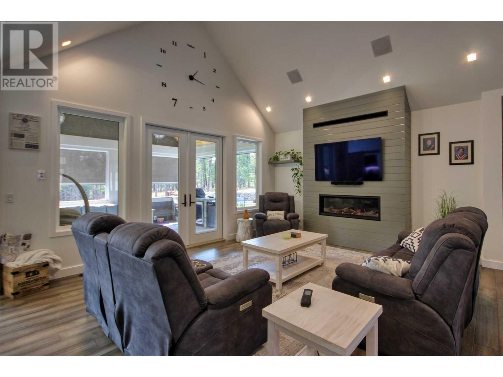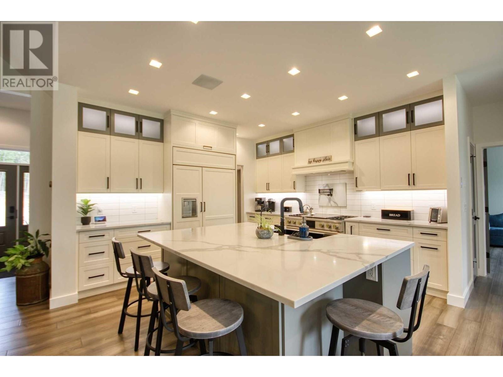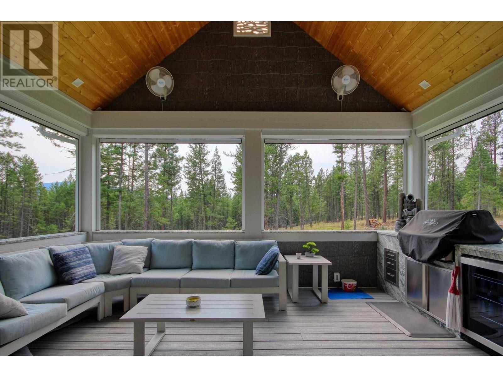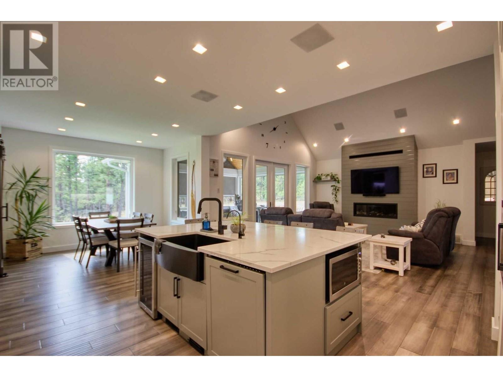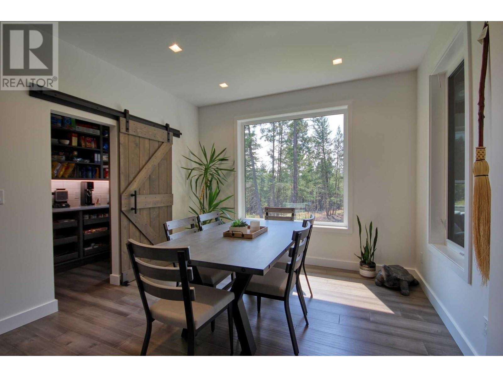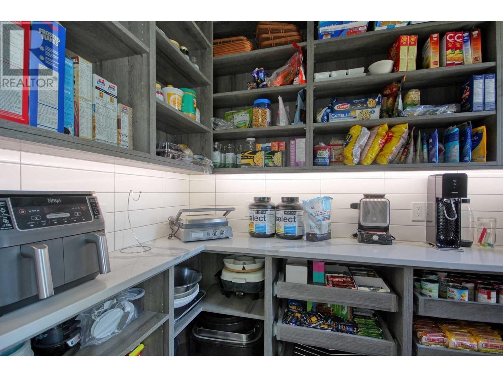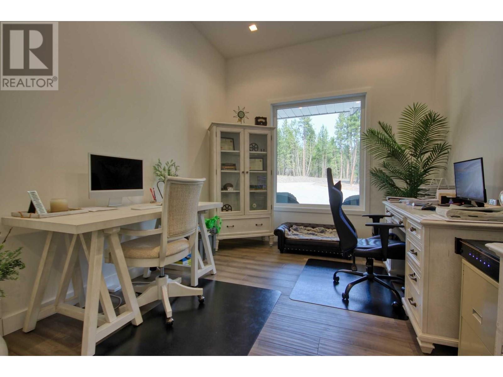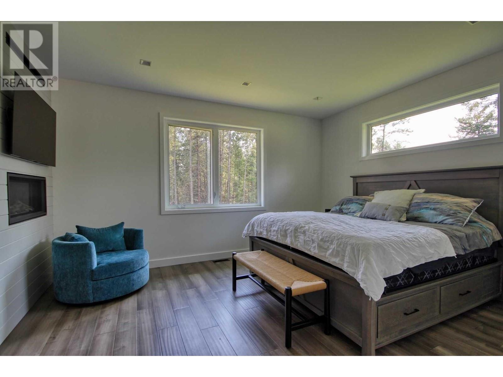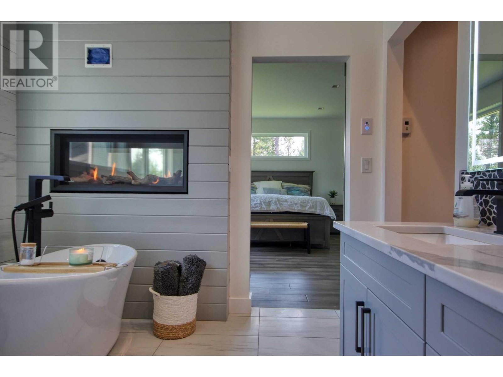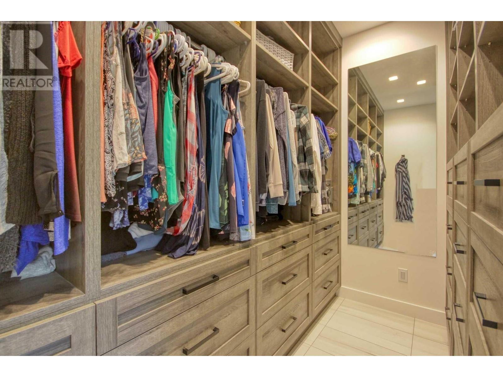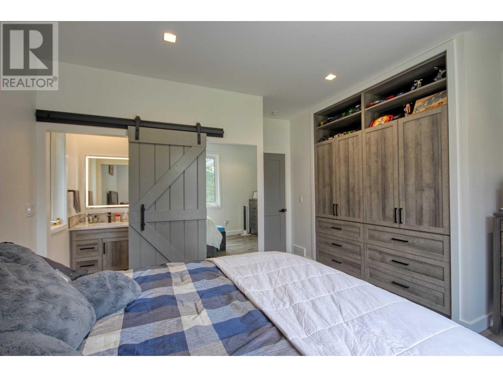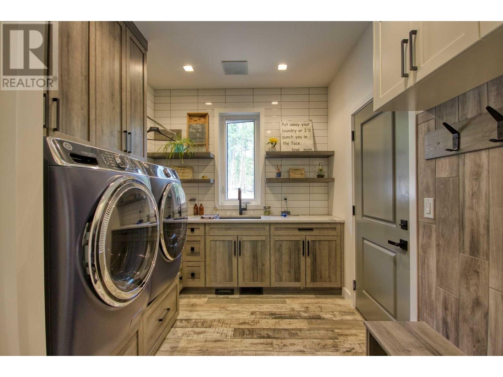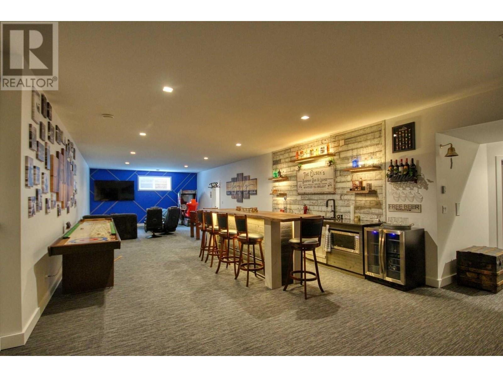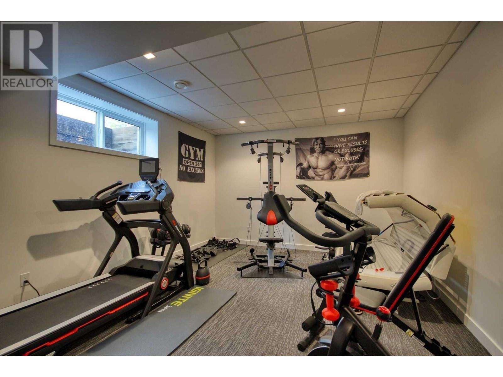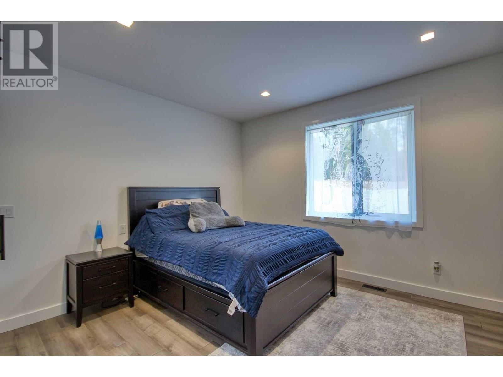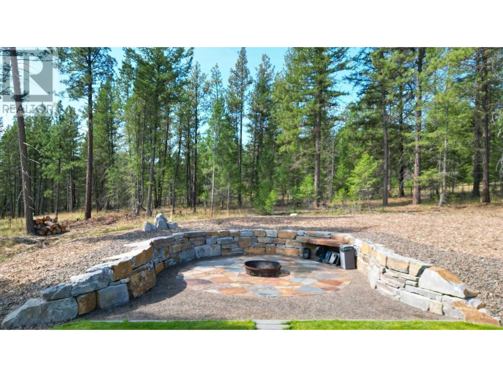5 Bedroom
5 Bathroom
4,690 ft2
Ranch
Fireplace
Central Air Conditioning
Forced Air
Acreage
$2,199,000
Visit REALTOR? website for additional information. This executive 4,500-square-foot estate in Cranbrook is a definition of luxury living. Featuring five spacious bedrooms and 4.5 luxurious bathrooms, the residence offers top-notch fixtures and finishes throughout. The gourmet kitchen, with Monogram appliances, caters to all culinary needs. The open-concept living and dining areas are perfect for entertaining, while the built-in stereo system sets the mood. A four-bay garage is a dream come true for car enthusiasts, complete with a dog shower. The rear deck offers panoramic views and a great space for outdoor living. This estate has every amenity you could need, including an RV plug, backup generator, and hide-a-hose vacuum system. Nestled on a sprawling acreage, it?s the epitome of refined living. (id:60329)
Property Details
|
MLS® Number
|
2479236 |
|
Property Type
|
Single Family |
|
Neigbourhood
|
CRANL Cranbrook Periphery |
|
Amenities Near By
|
Golf Nearby, Airport, Schools, Shopping, Ski Area |
|
Features
|
Treed, Central Island |
|
Parking Space Total
|
13 |
Building
|
Bathroom Total
|
5 |
|
Bedrooms Total
|
5 |
|
Appliances
|
Refrigerator, Dishwasher, Dryer, Range - Gas, Microwave, See Remarks, Washer |
|
Architectural Style
|
Ranch |
|
Basement Type
|
Full |
|
Constructed Date
|
2021 |
|
Construction Style Attachment
|
Detached |
|
Cooling Type
|
Central Air Conditioning |
|
Exterior Finish
|
Other |
|
Fireplace Present
|
Yes |
|
Fireplace Type
|
Insert |
|
Flooring Type
|
Carpeted, Ceramic Tile, Heavy Loading |
|
Half Bath Total
|
1 |
|
Heating Type
|
Forced Air |
|
Roof Material
|
Asphalt Shingle |
|
Roof Style
|
Unknown |
|
Size Interior
|
4,690 Ft2 |
|
Type
|
House |
|
Utility Water
|
Well |
Parking
|
See Remarks
|
|
|
Attached Garage
|
|
|
R V
|
|
Land
|
Acreage
|
Yes |
|
Land Amenities
|
Golf Nearby, Airport, Schools, Shopping, Ski Area |
|
Sewer
|
Septic Tank |
|
Size Irregular
|
4.98 |
|
Size Total
|
4.98 Ac|1 - 5 Acres |
|
Size Total Text
|
4.98 Ac|1 - 5 Acres |
|
Zoning Type
|
Unknown |
Rooms
| Level |
Type |
Length |
Width |
Dimensions |
|
Basement |
Gym |
|
|
16'1'' x 13'2'' |
|
Basement |
Recreation Room |
|
|
26'9'' x 46'10'' |
|
Basement |
Other |
|
|
7'2'' x 12'4'' |
|
Basement |
Bedroom |
|
|
12'7'' x 16'3'' |
|
Basement |
Bedroom |
|
|
12'7'' x 16'2'' |
|
Basement |
4pc Bathroom |
|
|
Measurements not available |
|
Main Level |
4pc Ensuite Bath |
|
|
Measurements not available |
|
Main Level |
4pc Ensuite Bath |
|
|
Measurements not available |
|
Main Level |
Living Room |
|
|
19'4'' x 18'7'' |
|
Main Level |
Kitchen |
|
|
16'7'' x 16'2'' |
|
Main Level |
Laundry Room |
|
|
11'1'' x 8'4'' |
|
Main Level |
Other |
|
|
10'3'' x 6'6'' |
|
Main Level |
Other |
|
|
9'4'' x 6'10'' |
|
Main Level |
Pantry |
|
|
9'6'' x 4'7'' |
|
Main Level |
Sunroom |
|
|
15'3'' x 17'6'' |
|
Main Level |
Primary Bedroom |
|
|
16'1'' x 13'0'' |
|
Main Level |
4pc Ensuite Bath |
|
|
Measurements not available |
|
Main Level |
Den |
|
|
12'4'' x 10'9'' |
|
Main Level |
Dining Room |
|
|
9'10'' x 11'6'' |
|
Main Level |
Bedroom |
|
|
14'9'' x 14'7'' |
|
Main Level |
Bedroom |
|
|
14'10'' x 14'6'' |
|
Main Level |
2pc Bathroom |
|
|
Measurements not available |
https://www.realtor.ca/real-estate/27333308/2106-whistle-wood-way-cranbrook-cranl-cranbrook-periphery
