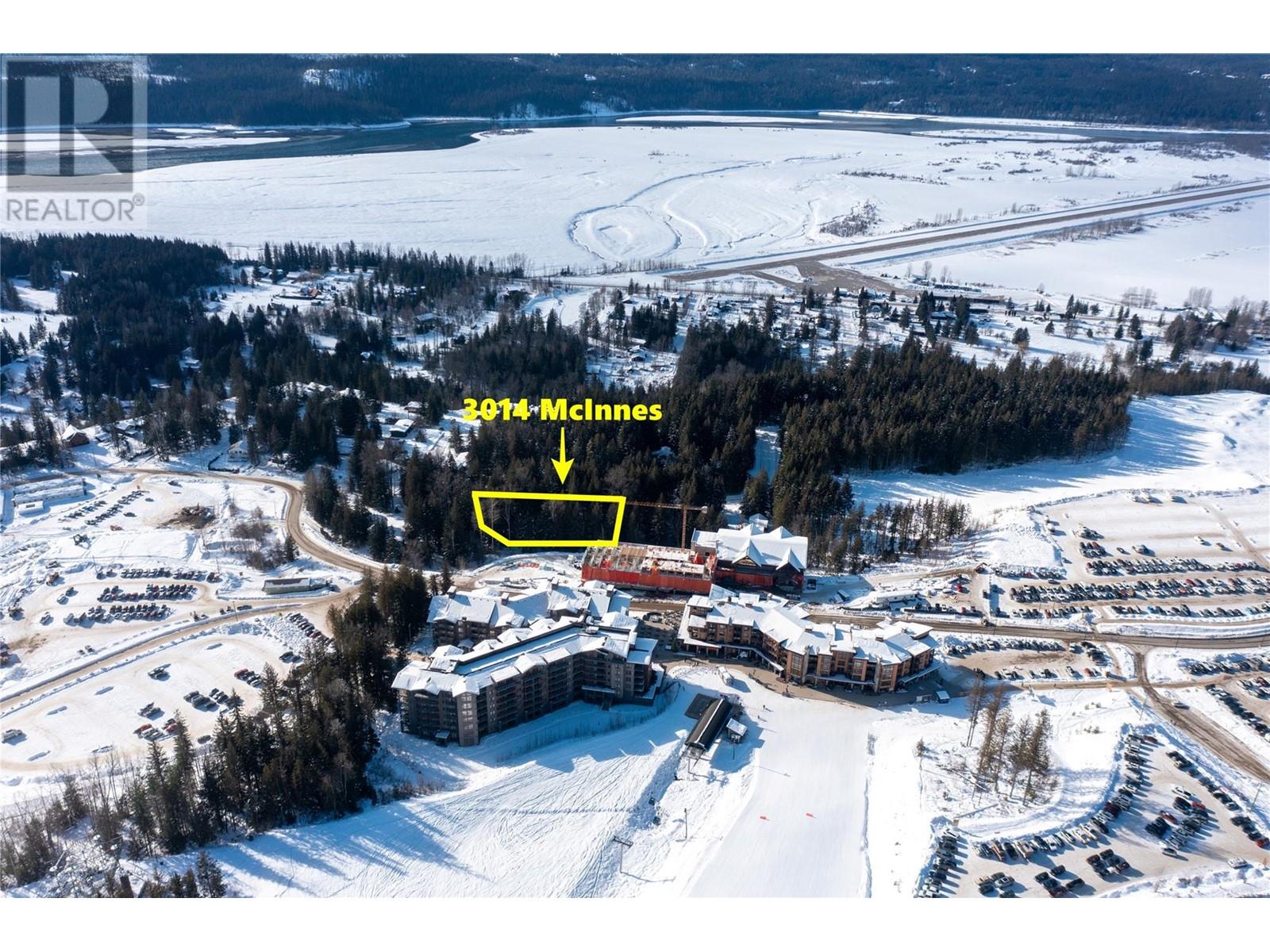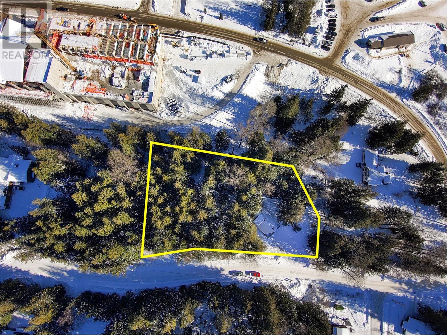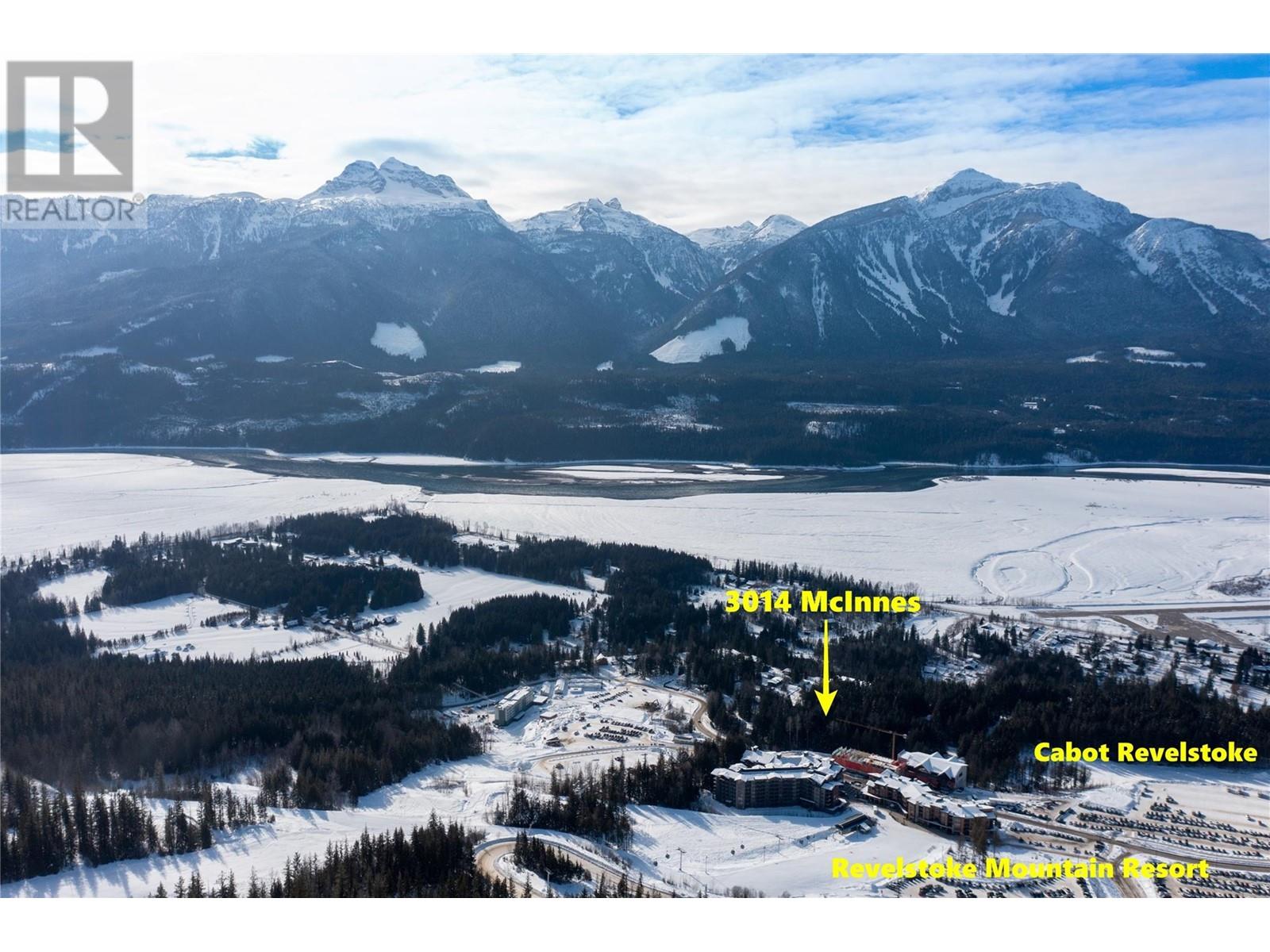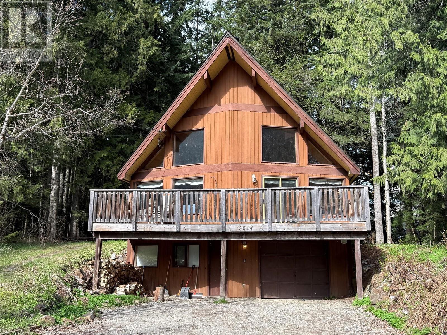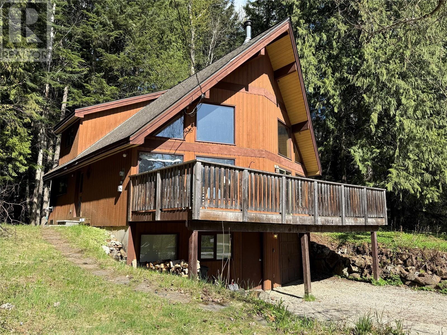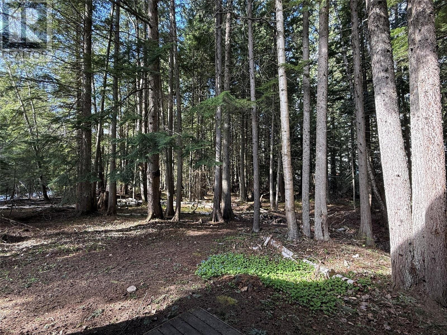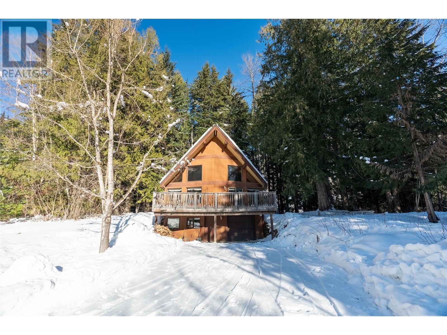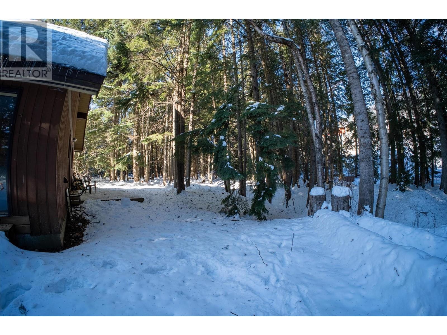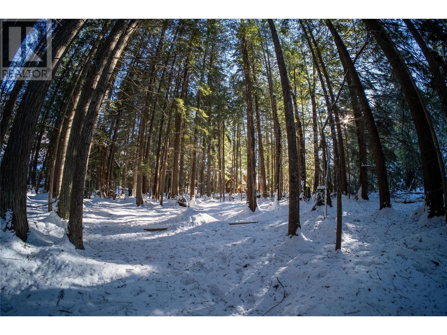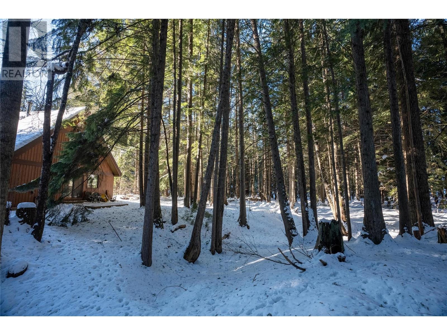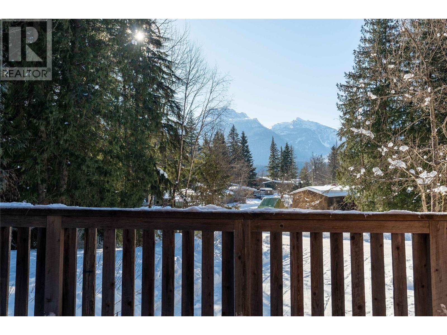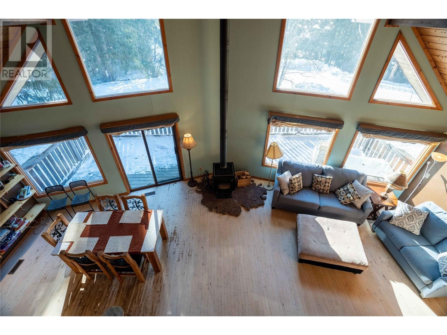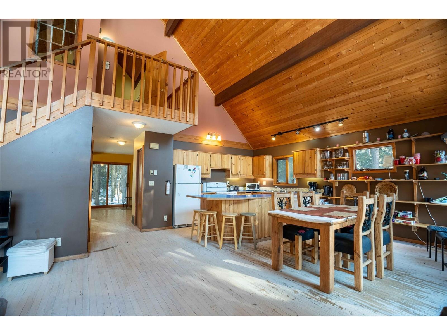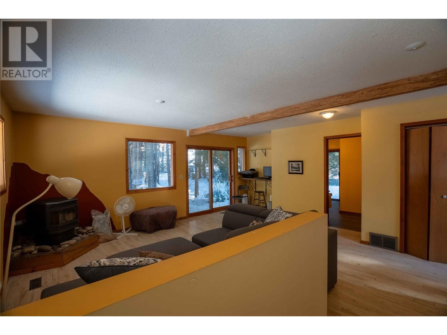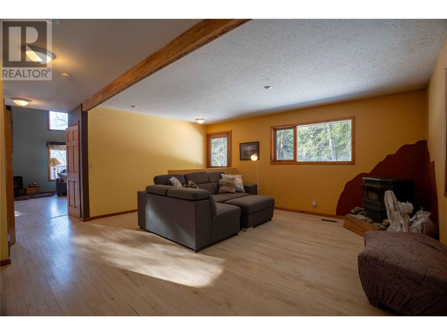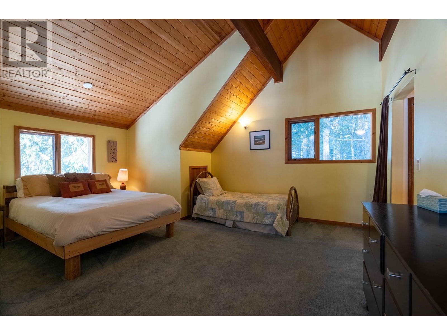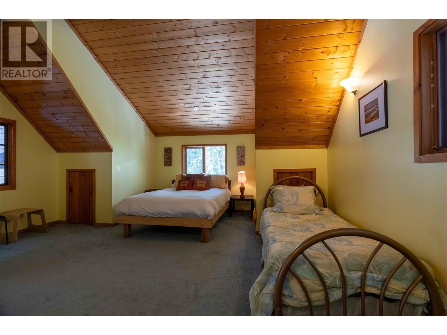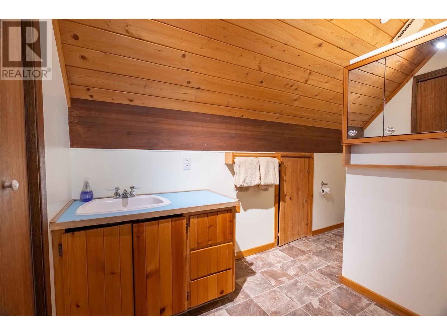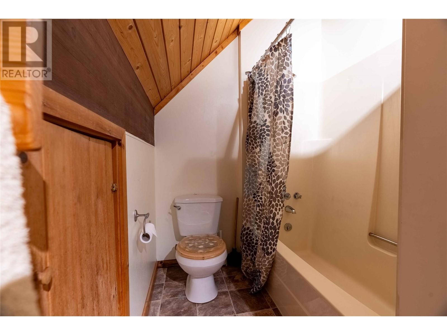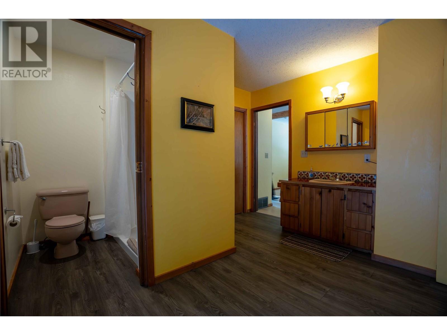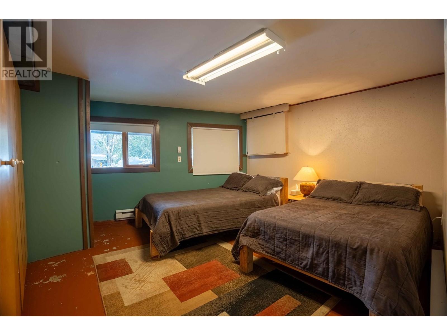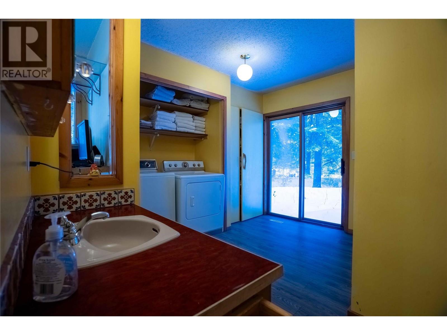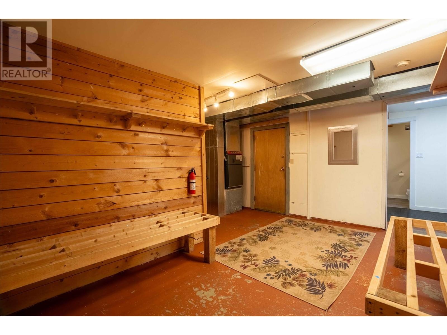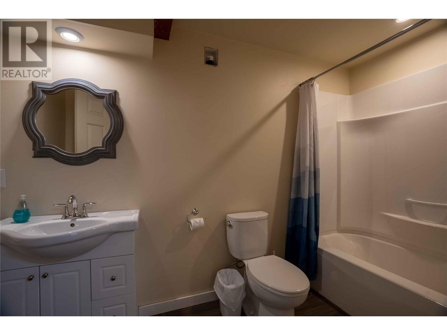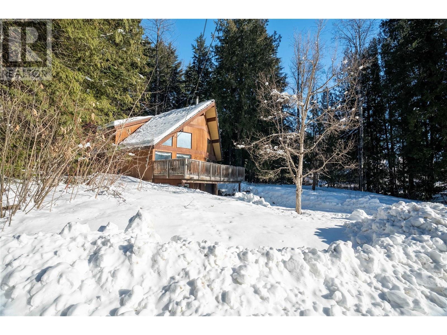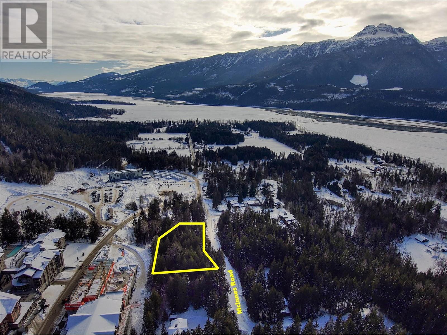3104 Mcinnes Road Revelstoke, British Columbia V0E 2S0
2 Bedroom
3 Bathroom
2,035 ft2
Other
Forced Air
$3,750,000
A rare opportunity! Own nearly an acre right beside the ski hill—prime location with incredible development potential. This charming A-frame home features a huge yard, breathtaking views, and endless possibilities. Whether you’re an investor or looking for a dream mountain retreat, this is a must-see! (id:60329)
Property Details
| MLS® Number | 10329489 |
| Property Type | Single Family |
| Neigbourhood | Revelstoke |
| Community Features | Pets Allowed, Rentals Allowed |
| Parking Space Total | 4 |
| View Type | Mountain View |
Building
| Bathroom Total | 3 |
| Bedrooms Total | 2 |
| Architectural Style | Other |
| Constructed Date | 1982 |
| Construction Style Attachment | Detached |
| Exterior Finish | Cedar Siding |
| Flooring Type | Hardwood, Laminate |
| Heating Fuel | Electric |
| Heating Type | Forced Air |
| Roof Material | Asphalt Shingle |
| Roof Style | Unknown |
| Stories Total | 2 |
| Size Interior | 2,035 Ft2 |
| Type | House |
| Utility Water | Municipal Water |
Land
| Acreage | No |
| Sewer | Municipal Sewage System |
| Size Irregular | 0.89 |
| Size Total | 0.89 Ac|under 1 Acre |
| Size Total Text | 0.89 Ac|under 1 Acre |
| Zoning Type | Unknown |
Rooms
| Level | Type | Length | Width | Dimensions |
|---|---|---|---|---|
| Second Level | Full Ensuite Bathroom | Measurements not available | ||
| Second Level | Primary Bedroom | 14'7'' x 11'4'' | ||
| Lower Level | Mud Room | 15' x 13' | ||
| Lower Level | Bedroom | 15' x 14' | ||
| Lower Level | 4pc Bathroom | 12' x 6' | ||
| Lower Level | Den | 14' x 11' | ||
| Main Level | Family Room | 17'2'' x 17' | ||
| Main Level | Full Bathroom | Measurements not available | ||
| Main Level | Kitchen | 19' x 13'3'' | ||
| Main Level | Living Room | 15'6'' x 15'3'' |
https://www.realtor.ca/real-estate/28215654/3104-mcinnes-road-revelstoke-revelstoke
Contact Us
Contact us for more information
