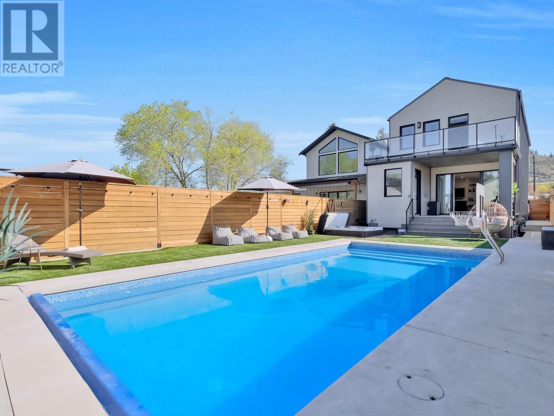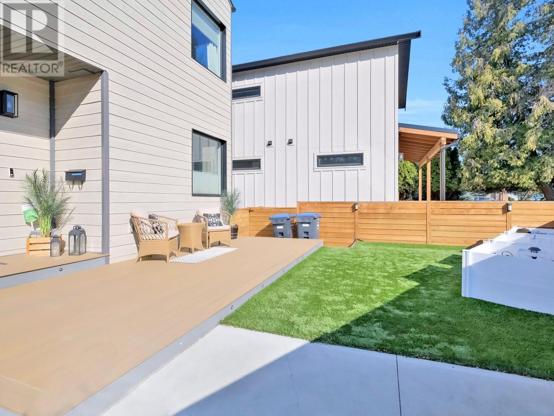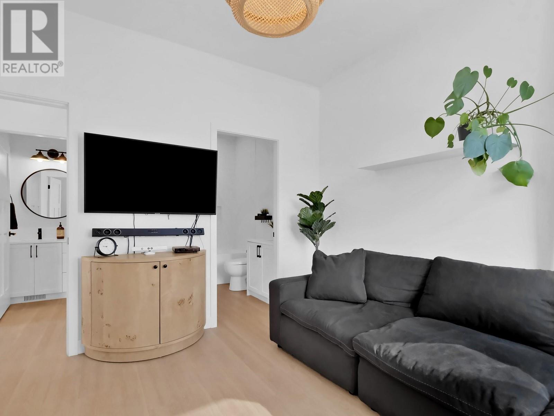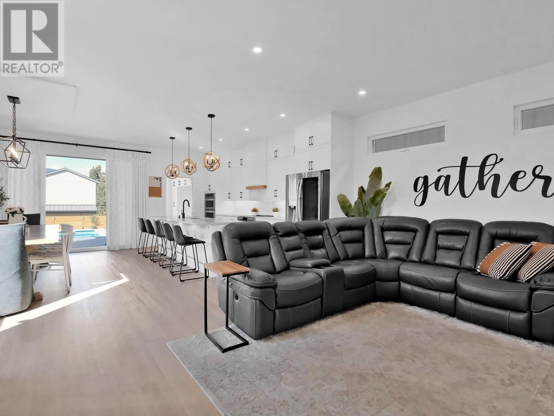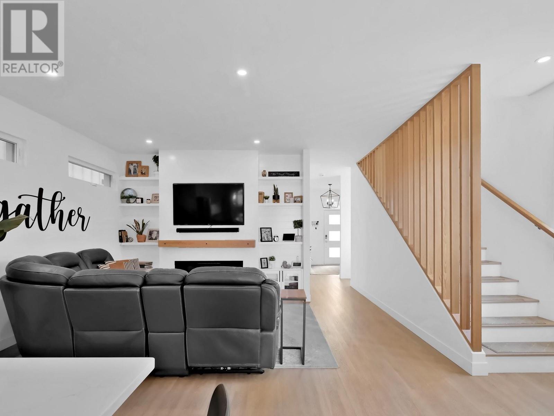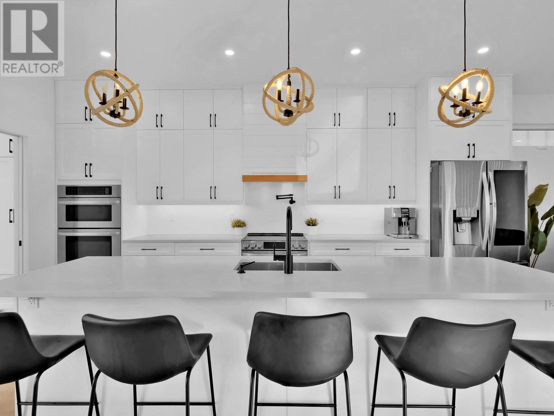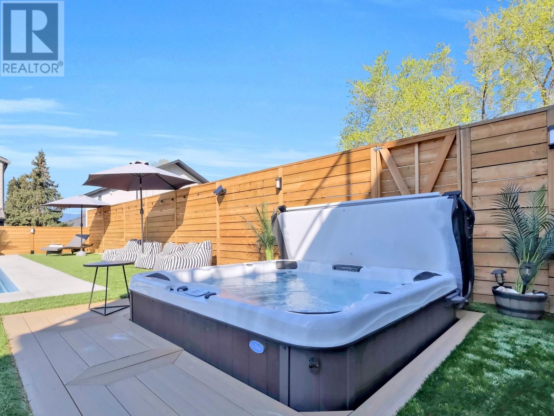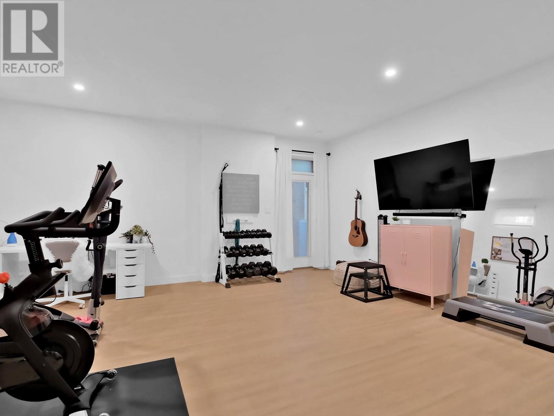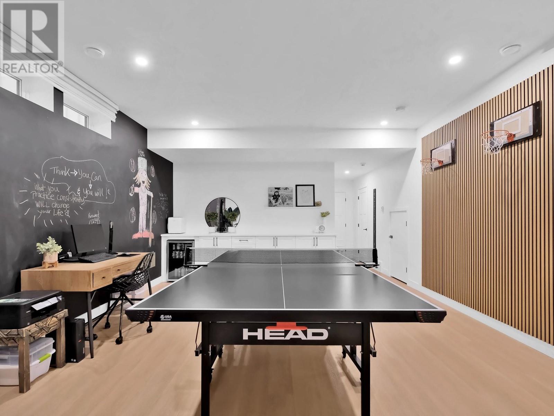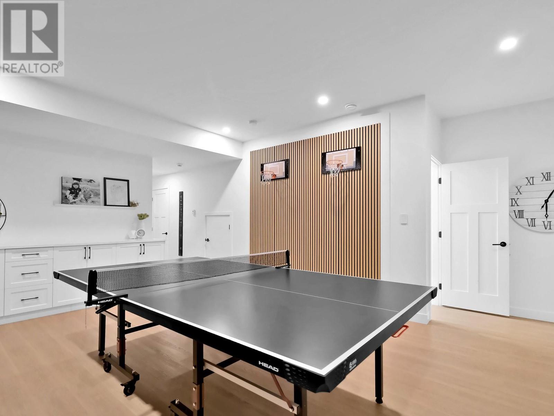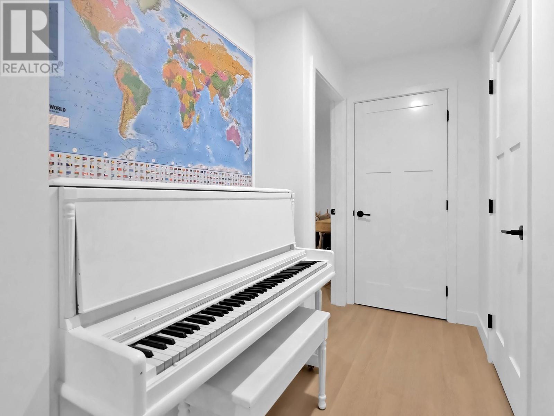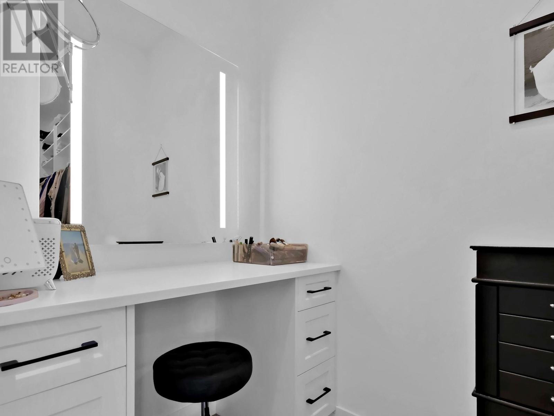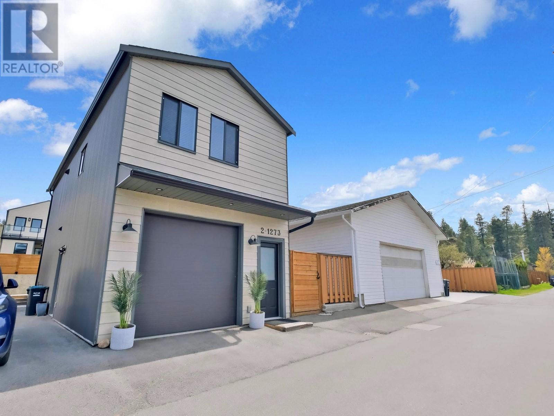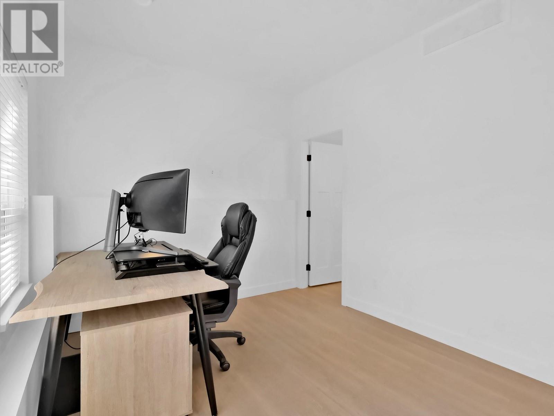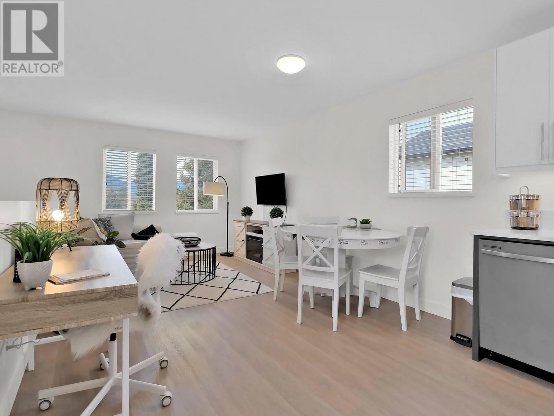5 Bedroom
5 Bathroom
3,535 ft2
Contemporary
Fireplace
Inground Pool, Outdoor Pool, Pool
Central Air Conditioning
Forced Air, See Remarks
$1,385,000
Welcome to 1273 Edgewood Drive – a truly exceptional property in the heart of Penticton, just steps from the Penticton Creek path and close to large fields and recreation areas. This unique offering includes a spacious 5-bedroom, 5-bathroom home (with 3 en-suites), plus a charming 1-bedroom carriage house above a single-car garage. Between the two, enjoy your own private outdoor retreat with a saltwater pool, in-ground hot tub, and low-maintenance synthetic lawn – perfect for soaking up the Okanagan sunshine. Inside the main home, the entertainer’s kitchen features a double oven, stainless steel appliances, 2 dishwashers, and an induction stovetop with built-in air fryer – seamlessly connected to the open living space, ideal for hosting and family life. Downstairs offers a versatile lower level with room for a home gym, movie area, and a built-in wet bar for ultimate relaxation. Upstairs, the primary suite is a peaceful escape with a private deck – perfect for morning coffee or an evening glass of wine. The carriage house adds flexibility and income potential with a bright 1-bedroom suite, private entrance, full bathroom, and an additional separate room with a second bath – great as a home office or to expand the suite’s living area. It's been a popular option for Airbnb, guests, or long-term rental income. This incredible package has it all – including a mortgage helper – right in the heart of Penticton. Come experience it for yourself! (id:60329)
Property Details
|
MLS® Number
|
10344905 |
|
Property Type
|
Single Family |
|
Neigbourhood
|
Columbia/Duncan |
|
Parking Space Total
|
1 |
|
Pool Type
|
Inground Pool, Outdoor Pool, Pool |
|
View Type
|
City View, Mountain View |
Building
|
Bathroom Total
|
5 |
|
Bedrooms Total
|
5 |
|
Appliances
|
Refrigerator, Dishwasher, Microwave, See Remarks, Washer & Dryer, Wine Fridge |
|
Architectural Style
|
Contemporary |
|
Constructed Date
|
2019 |
|
Construction Style Attachment
|
Detached |
|
Cooling Type
|
Central Air Conditioning |
|
Fire Protection
|
Smoke Detector Only |
|
Fireplace Fuel
|
Electric |
|
Fireplace Present
|
Yes |
|
Fireplace Total
|
1 |
|
Fireplace Type
|
Unknown |
|
Half Bath Total
|
1 |
|
Heating Type
|
Forced Air, See Remarks |
|
Roof Material
|
Asphalt Shingle |
|
Roof Style
|
Unknown |
|
Stories Total
|
3 |
|
Size Interior
|
3,535 Ft2 |
|
Type
|
House |
|
Utility Water
|
Municipal Water |
Parking
|
Detached Garage
|
1 |
|
Street
|
|
|
R V
|
|
Land
|
Acreage
|
No |
|
Sewer
|
Municipal Sewage System |
|
Size Irregular
|
0.13 |
|
Size Total
|
0.13 Ac|under 1 Acre |
|
Size Total Text
|
0.13 Ac|under 1 Acre |
|
Zoning Type
|
Unknown |
Rooms
| Level |
Type |
Length |
Width |
Dimensions |
|
Second Level |
Other |
|
|
21'6'' x 4'6'' |
|
Second Level |
Primary Bedroom |
|
|
21'6'' x 14'9'' |
|
Second Level |
5pc Ensuite Bath |
|
|
Measurements not available |
|
Second Level |
Laundry Room |
|
|
7'10'' x 5'6'' |
|
Second Level |
4pc Bathroom |
|
|
Measurements not available |
|
Second Level |
Bedroom |
|
|
13'9'' x 9'7'' |
|
Second Level |
Bedroom |
|
|
13'9'' x 9'7'' |
|
Basement |
Storage |
|
|
7'4'' x 3' |
|
Basement |
Utility Room |
|
|
7'1'' x 7'5'' |
|
Basement |
Bedroom |
|
|
14'10'' x 10'11'' |
|
Basement |
4pc Ensuite Bath |
|
|
Measurements not available |
|
Basement |
Recreation Room |
|
|
21'9'' x 18'8'' |
|
Basement |
Gym |
|
|
18'8'' x 18'8'' |
|
Main Level |
Foyer |
|
|
9'8'' x 7'6'' |
|
Main Level |
Bedroom |
|
|
11'11'' x 11'7'' |
|
Main Level |
4pc Ensuite Bath |
|
|
Measurements not available |
|
Main Level |
2pc Bathroom |
|
|
Measurements not available |
|
Main Level |
Mud Room |
|
|
10'8'' x 6'4'' |
|
Main Level |
Kitchen |
|
|
17'7'' x 11'10'' |
|
Main Level |
Dining Room |
|
|
17'7'' x 7'8'' |
|
Main Level |
Living Room |
|
|
12'7'' x 11'10'' |
https://www.realtor.ca/real-estate/28214467/1273-edgewood-drive-penticton-columbiaduncan
