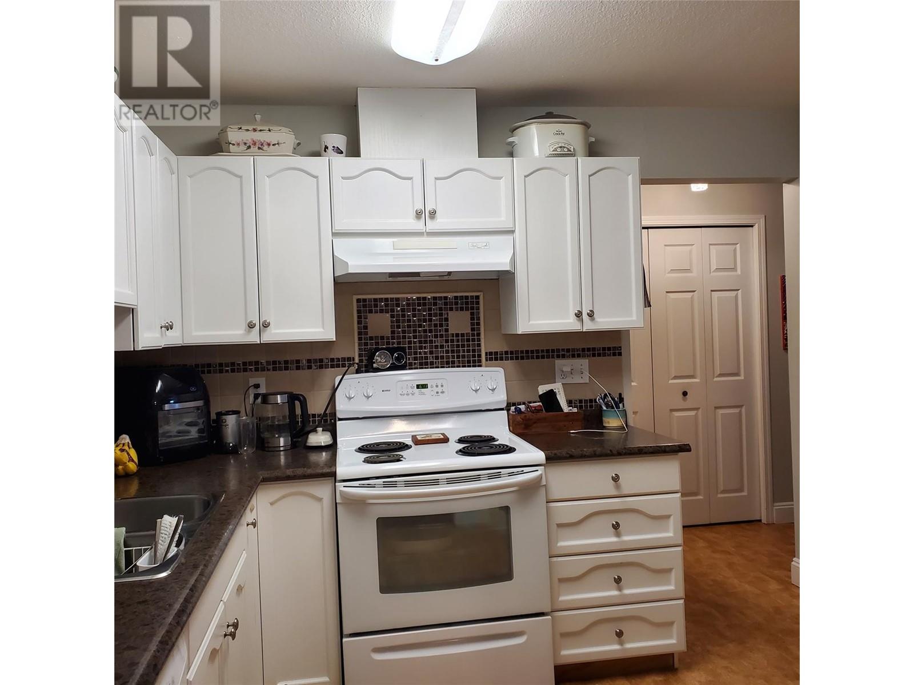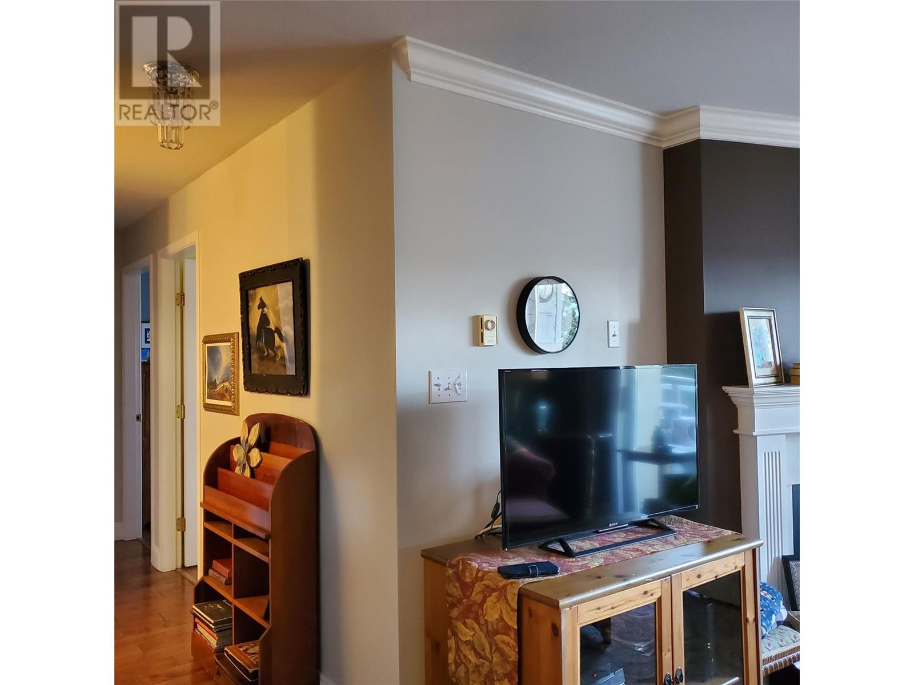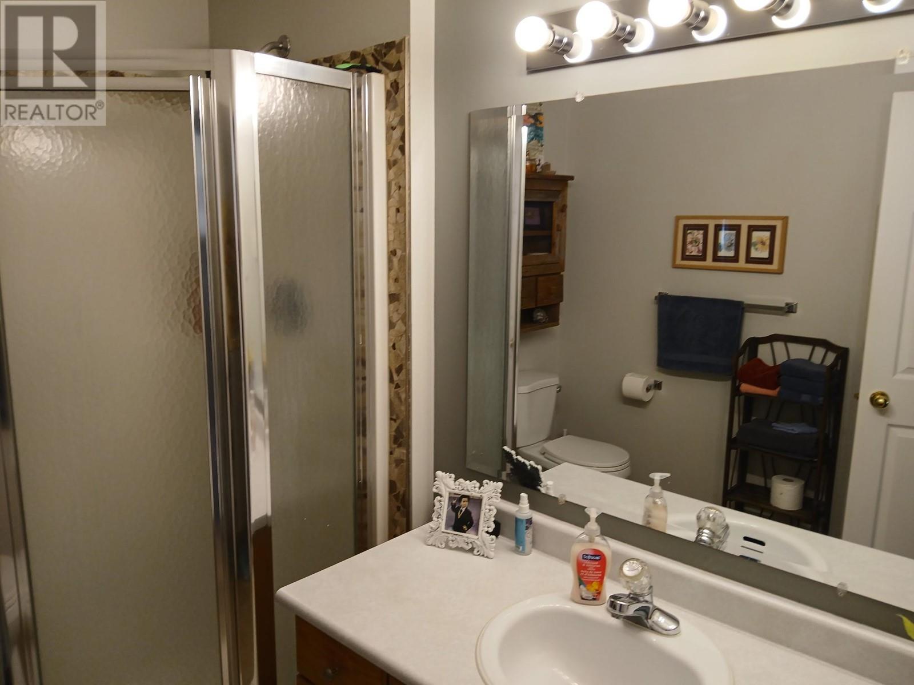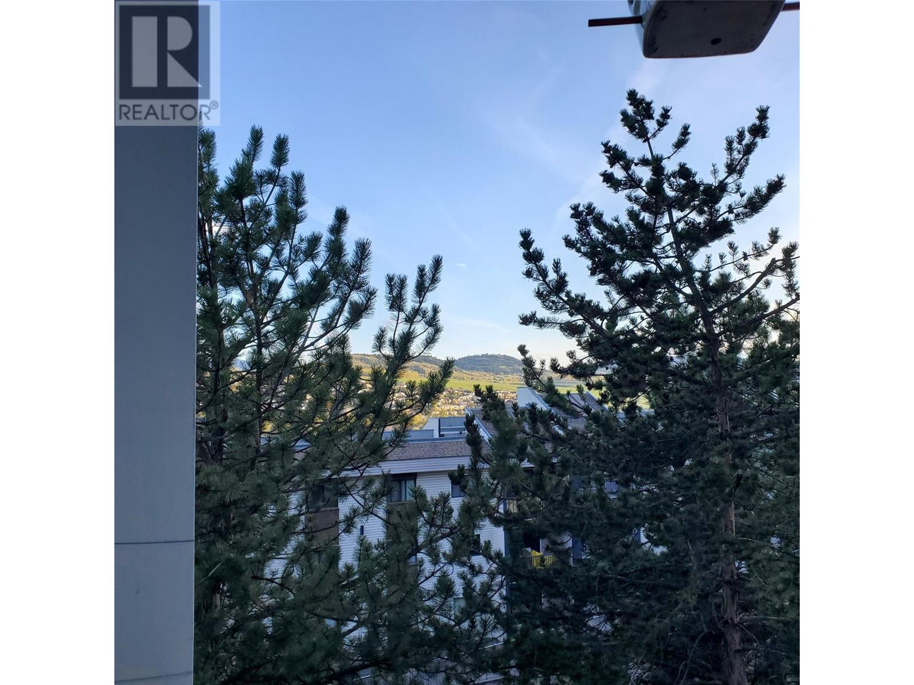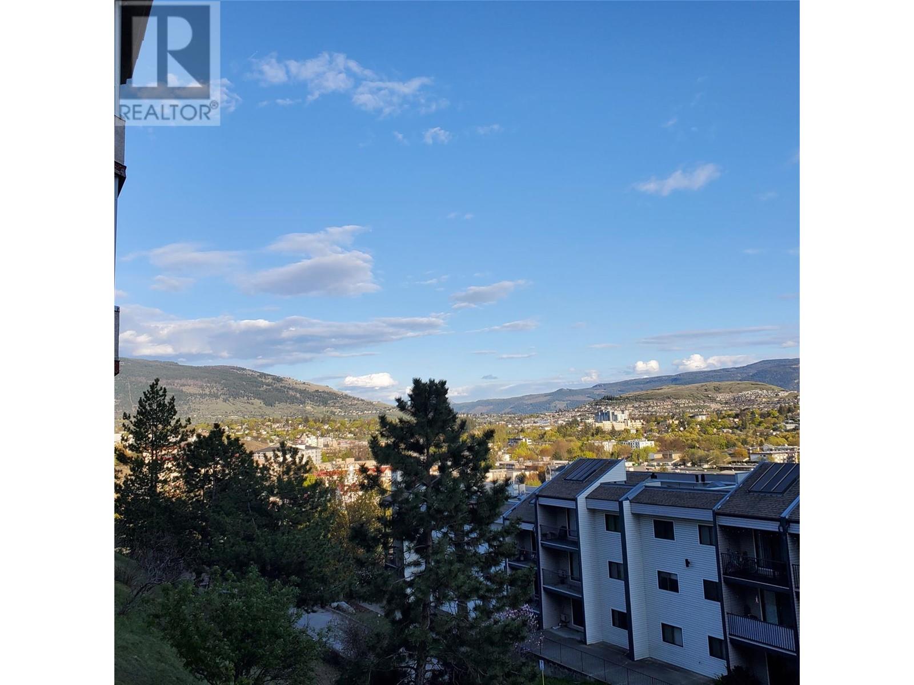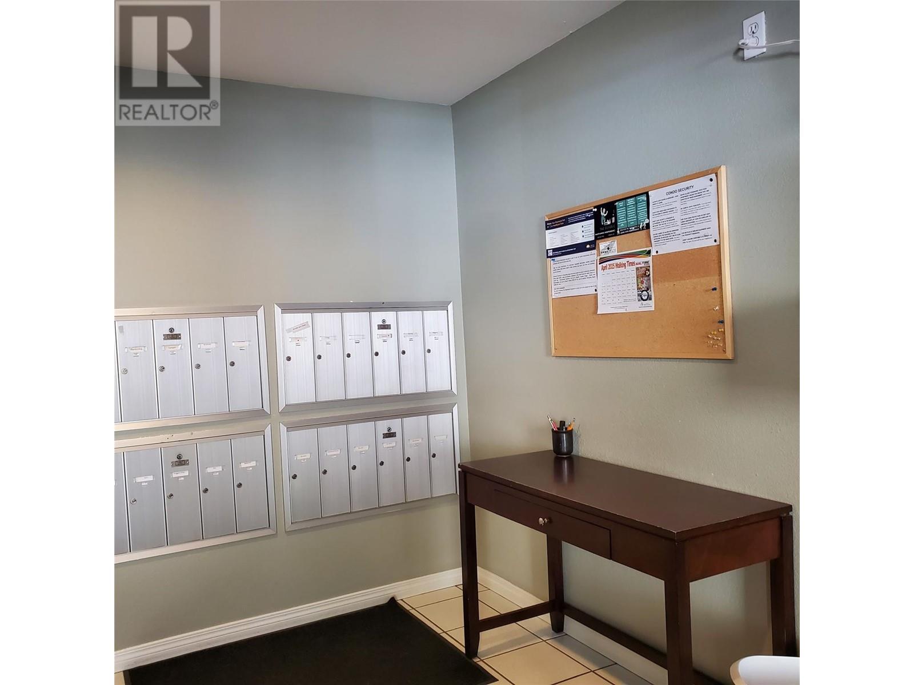3806 35th Avenue Unit# 212 Lot# 21 Vernon, British Columbia V1T 9N6
$395,000Maintenance, Reserve Fund Contributions, Heat, Ground Maintenance, Property Management, Other, See Remarks, Recreation Facilities, Sewer, Waste Removal, Water
$441.77 Monthly
Maintenance, Reserve Fund Contributions, Heat, Ground Maintenance, Property Management, Other, See Remarks, Recreation Facilities, Sewer, Waste Removal, Water
$441.77 MonthlyWelcome to the highly sought-after Turtle Mountain Estates Complex! This bright and spacious 2-bedroom, 2-bathroom deluxe condo is ideally located just minutes from downtown Vernon and within walking distance of all essential amenities. Featuring numerous custom upgrades, this home showcases stunning engineered hardwood and cork flooring, beautifully refinished kitchen cabinets, and elegant crown moulding for added character. A fresh coat of warm-toned paint enhances the inviting atmosphere throughout. The generous primary bedroom includes walk-through closets and a private 4-piece ensuite, offering both comfort and convenience. The second bedroom is perfect for guests, or can easily be used as a home office, den, or flex space to suit your needs. The cozy living room is centered around a gas fireplace, providing efficient heating during the colder months. The in-unit laundry room, complete with built-in cabinetry, offers additional storage space. Step out onto the covered deck to relax and enjoy scenic mountain and city views. Additional features include secure underground parking and a private storage area for peace of mind. Residents also enjoy access to a large communal recreation room on the first floor ideal for hosting gatherings or socializing with neighbors. Pets and rentals are permitted with restrictions. Don’t miss this opportunity—schedule your private showing today! (id:60329)
Property Details
| MLS® Number | 10344648 |
| Property Type | Single Family |
| Neigbourhood | Alexis Park |
| Community Name | Turtle Mountain Estates |
| Community Features | Pet Restrictions, Pets Allowed With Restrictions, Rentals Allowed With Restrictions |
| Parking Space Total | 1 |
| Storage Type | Storage, Locker |
| View Type | City View, Mountain View, View (panoramic) |
Building
| Bathroom Total | 2 |
| Bedrooms Total | 2 |
| Appliances | Refrigerator, Dishwasher, Dryer, Range - Electric, Washer |
| Architectural Style | Other |
| Constructed Date | 1995 |
| Cooling Type | Wall Unit |
| Exterior Finish | Vinyl Siding |
| Fire Protection | Controlled Entry, Smoke Detector Only |
| Fireplace Fuel | Gas |
| Fireplace Present | Yes |
| Fireplace Type | Unknown |
| Flooring Type | Hardwood, Mixed Flooring |
| Heating Type | Baseboard Heaters, See Remarks |
| Stories Total | 1 |
| Size Interior | 1,155 Ft2 |
| Type | Apartment |
| Utility Water | Municipal Water |
Parking
| Heated Garage | |
| Underground |
Land
| Acreage | No |
| Sewer | Municipal Sewage System |
| Size Total Text | Under 1 Acre |
| Zoning Type | Unknown |
Rooms
| Level | Type | Length | Width | Dimensions |
|---|---|---|---|---|
| Main Level | Laundry Room | 7'9'' x 7' | ||
| Main Level | Dining Room | 12'6'' x 9'6'' | ||
| Main Level | Full Ensuite Bathroom | Measurements not available | ||
| Main Level | Bedroom | 12' x 9'6'' | ||
| Main Level | Full Bathroom | Measurements not available | ||
| Main Level | Primary Bedroom | 16' x 12'3'' | ||
| Main Level | Living Room | 15' x 12'6'' | ||
| Main Level | Kitchen | 9'4'' x 10'4'' |
https://www.realtor.ca/real-estate/28206263/3806-35th-avenue-unit-212-lot-21-vernon-alexis-park
Contact Us
Contact us for more information






