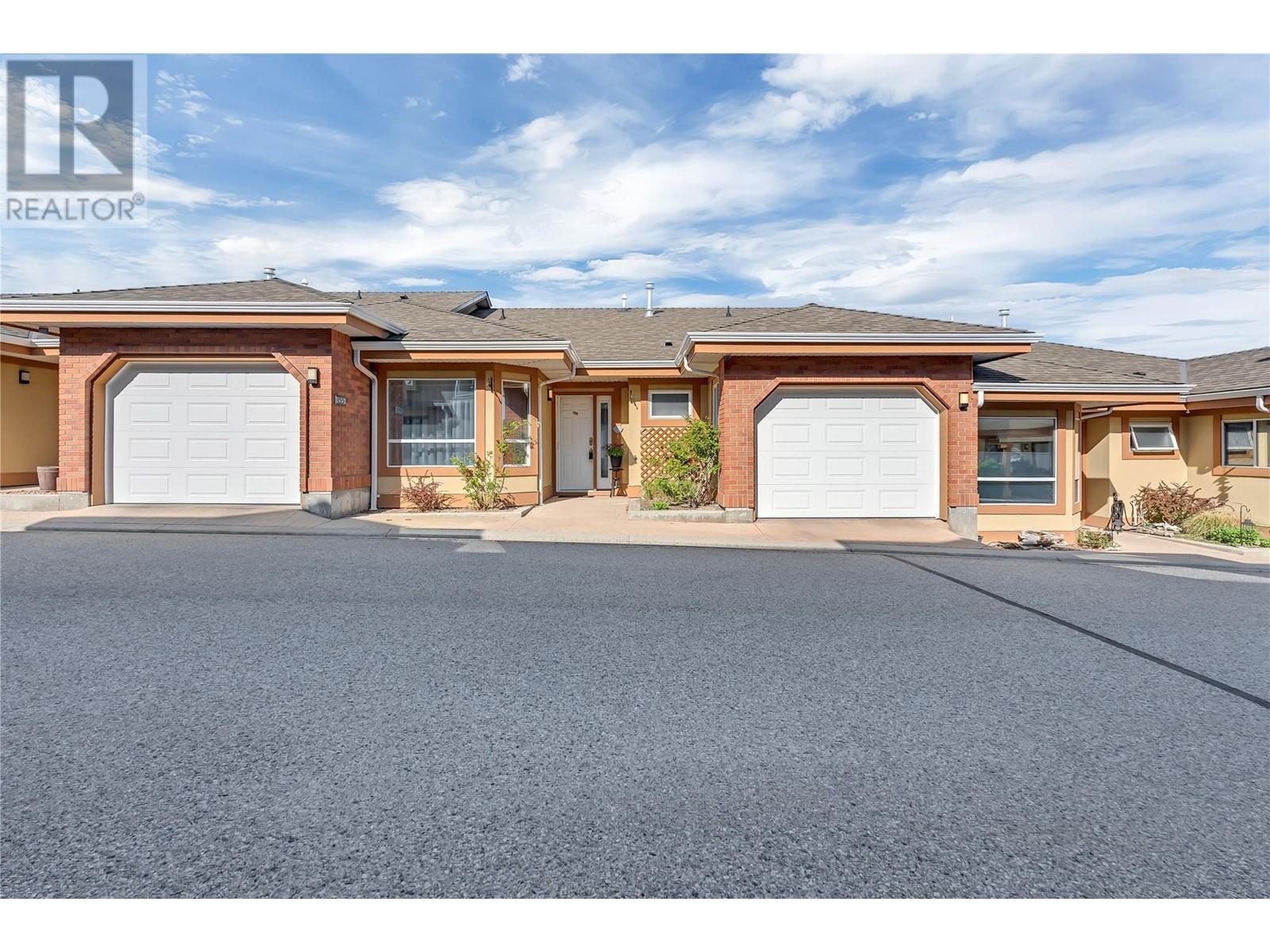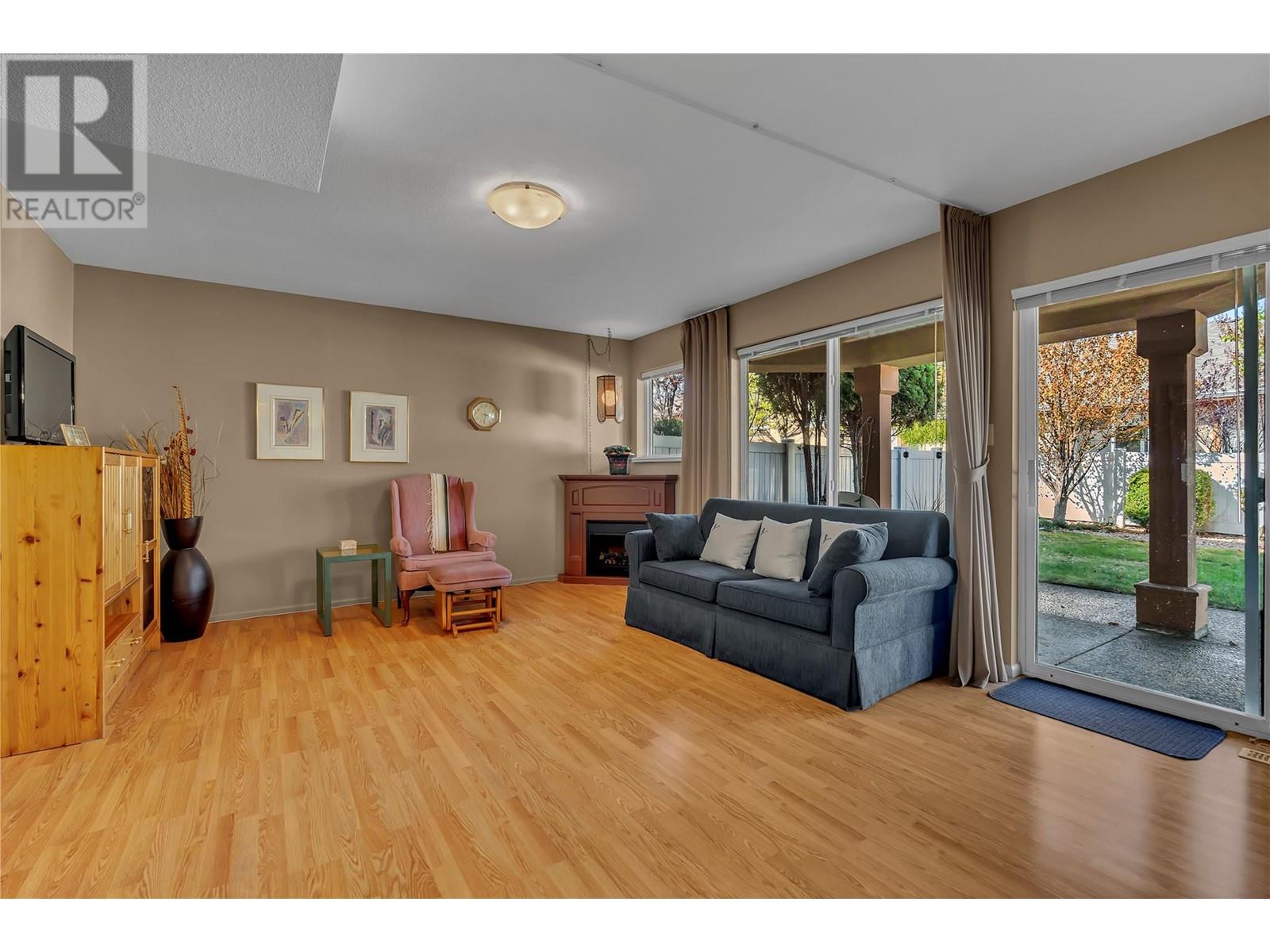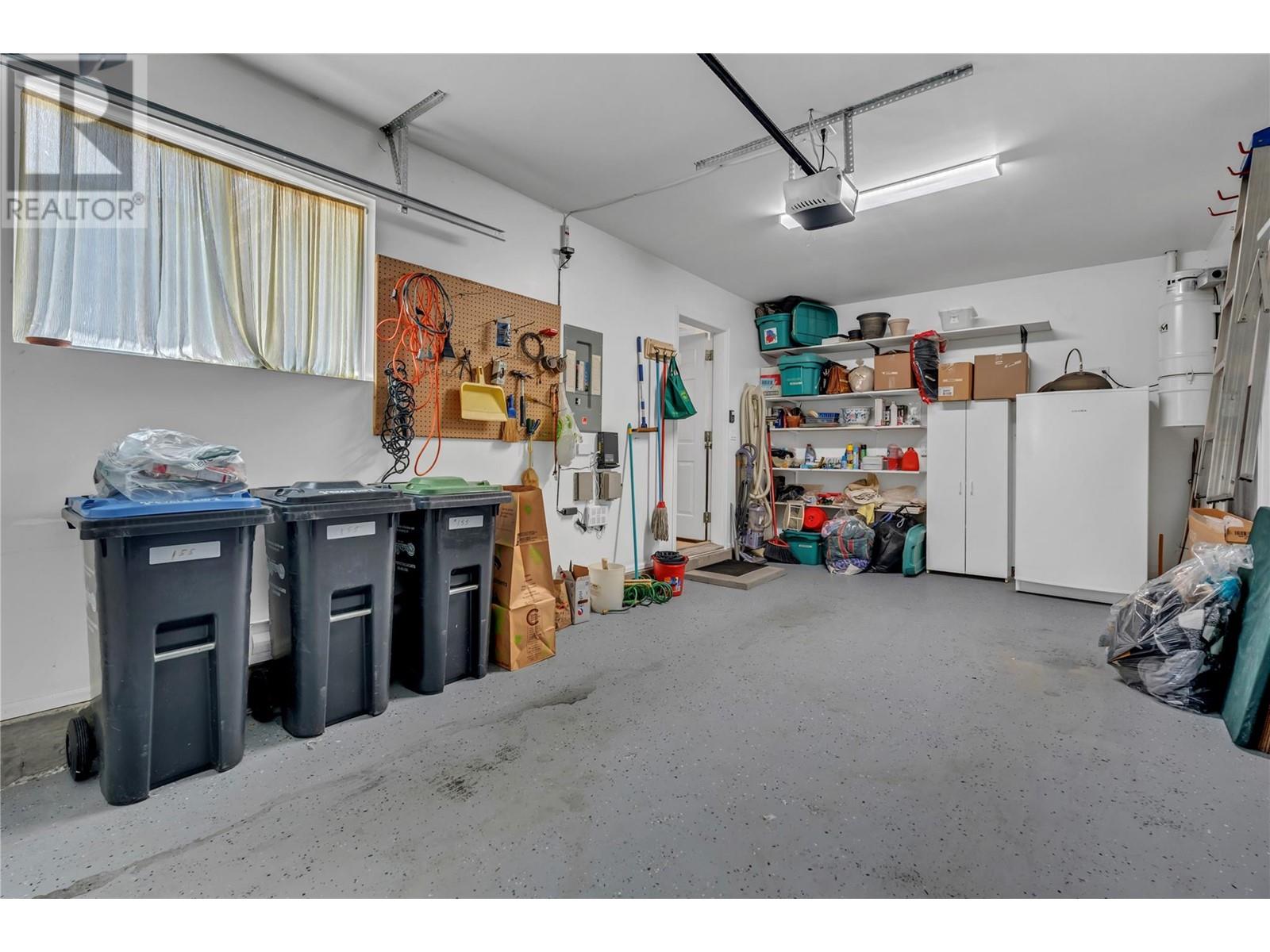3948 Finnerty Road Unit# 155 Penticton, British Columbia V2A 8P8
$650,000Maintenance, Reserve Fund Contributions, Insurance, Other, See Remarks, Recreation Facilities, Sewer, Waste Removal, Water
$408.80 Monthly
Maintenance, Reserve Fund Contributions, Insurance, Other, See Remarks, Recreation Facilities, Sewer, Waste Removal, Water
$408.80 MonthlyGreat opportunity here to own this beautifully updated level entry townhouse with attached single garage in Skaha Benches! This home has 2 bedrooms and 3 bathrooms, a great layout that measures over 1700 sqft and has been thoughtfully and meticulously maintained with numerous upgrades over the years including the kitchen and bathrooms, hardwood flooring upstairs, new paint throughout, recent HVAC and HWT replacement, added power awnings, plumbing upgrades and some hard surface quartz counters to name a few. The development also offers a well-appointed clubhouse, along with breathtaking views of the lake and city, perfect for relaxation or entertaining. Very well run strata with large contingency reserve fund and two pets are welcome with some restrictions. Don't miss this one and call today. (id:60329)
Property Details
| MLS® Number | 10344996 |
| Property Type | Single Family |
| Neigbourhood | Wiltse/Valleyview |
| Community Name | Skaha Benches |
| Community Features | Pet Restrictions, Pets Allowed With Restrictions |
| Features | Balcony |
| Parking Space Total | 1 |
| Structure | Clubhouse |
| View Type | Lake View, Mountain View |
Building
| Bathroom Total | 3 |
| Bedrooms Total | 2 |
| Amenities | Clubhouse |
| Appliances | Refrigerator, Dishwasher, Oven - Electric, Microwave, Washer & Dryer |
| Architectural Style | Other |
| Constructed Date | 1997 |
| Construction Style Attachment | Attached |
| Cooling Type | Central Air Conditioning |
| Exterior Finish | Stucco |
| Fireplace Fuel | Electric,gas |
| Fireplace Present | Yes |
| Fireplace Type | Unknown,unknown |
| Half Bath Total | 1 |
| Heating Type | See Remarks |
| Roof Material | Asphalt Shingle |
| Roof Style | Unknown |
| Stories Total | 2 |
| Size Interior | 1,760 Ft2 |
| Type | Row / Townhouse |
| Utility Water | Municipal Water |
Parking
| Attached Garage | 1 |
Land
| Acreage | No |
| Sewer | Municipal Sewage System |
| Size Total Text | Under 1 Acre |
| Zoning Type | Unknown |
Rooms
| Level | Type | Length | Width | Dimensions |
|---|---|---|---|---|
| Basement | Utility Room | 4' x 7'5'' | ||
| Basement | Storage | 5'11'' x 8' | ||
| Basement | Bedroom | 12' x 11'9'' | ||
| Basement | 4pc Bathroom | 5'8'' x 10'4'' | ||
| Main Level | Other | 7'11'' x 6'1'' | ||
| Main Level | Primary Bedroom | 12' x 16'7'' | ||
| Main Level | Living Room | 18'10'' x 13'2'' | ||
| Main Level | Kitchen | 8'7'' x 11'5'' | ||
| Main Level | Foyer | 10'11'' x 7'1'' | ||
| Main Level | Dining Room | 13'10'' x 11'5'' | ||
| Main Level | Dining Nook | 8'4'' x 6'3'' | ||
| Main Level | 4pc Ensuite Bath | 11'4'' x 7'4'' | ||
| Main Level | 2pc Ensuite Bath | 4'8'' x 5'2'' |
https://www.realtor.ca/real-estate/28212994/3948-finnerty-road-unit-155-penticton-wiltsevalleyview
Contact Us
Contact us for more information










































