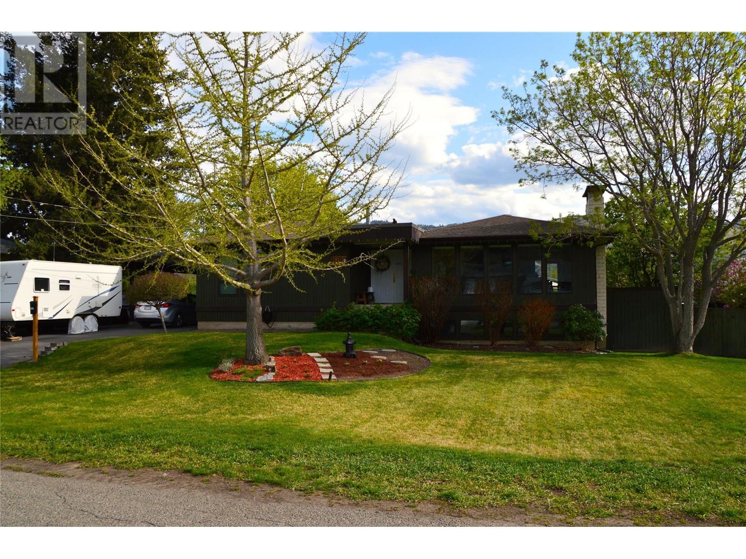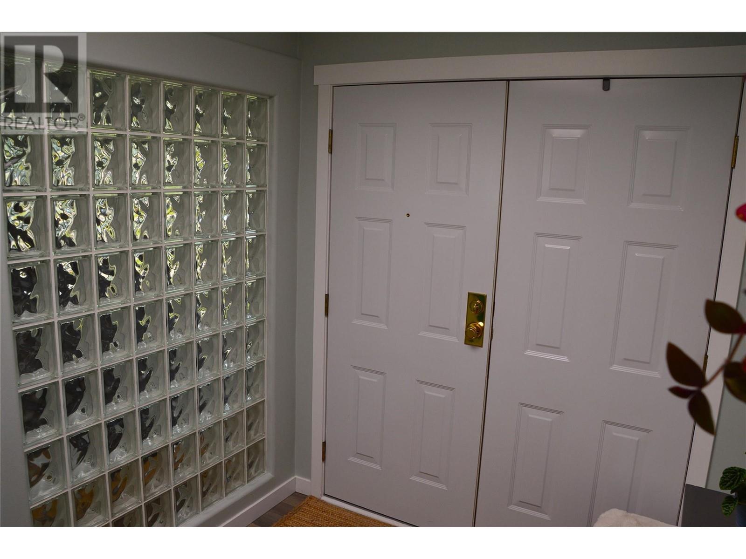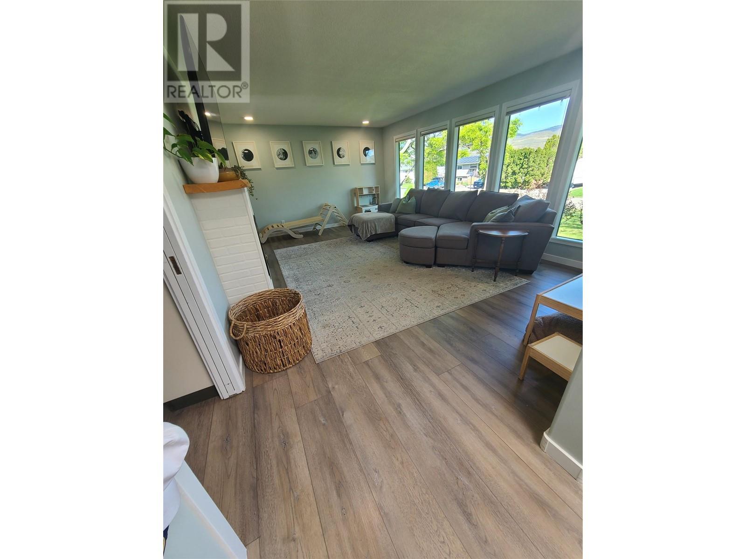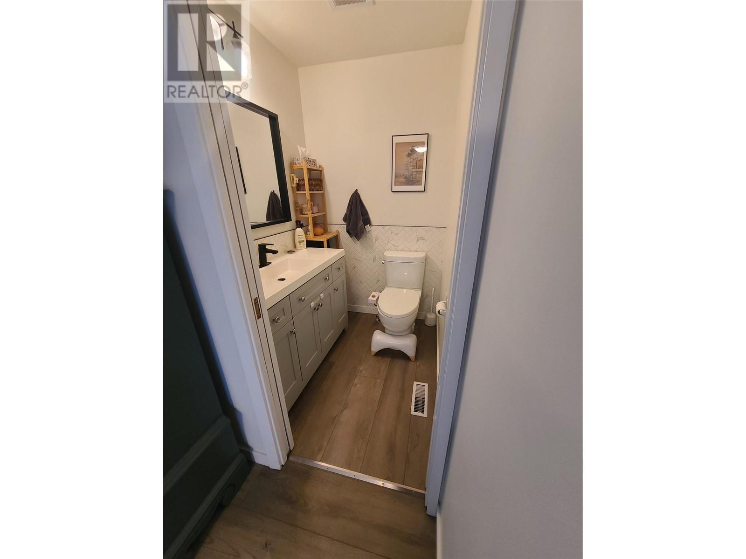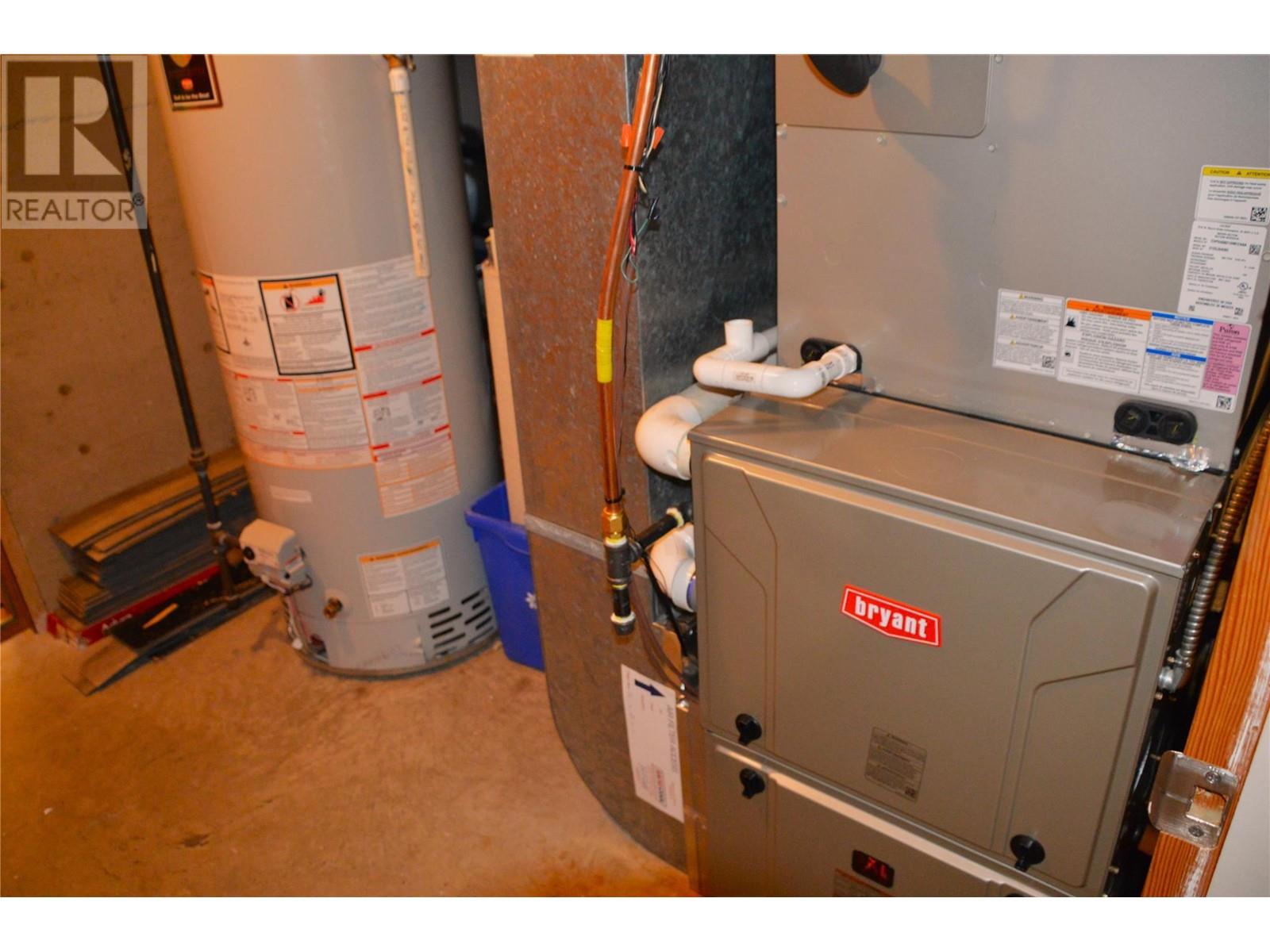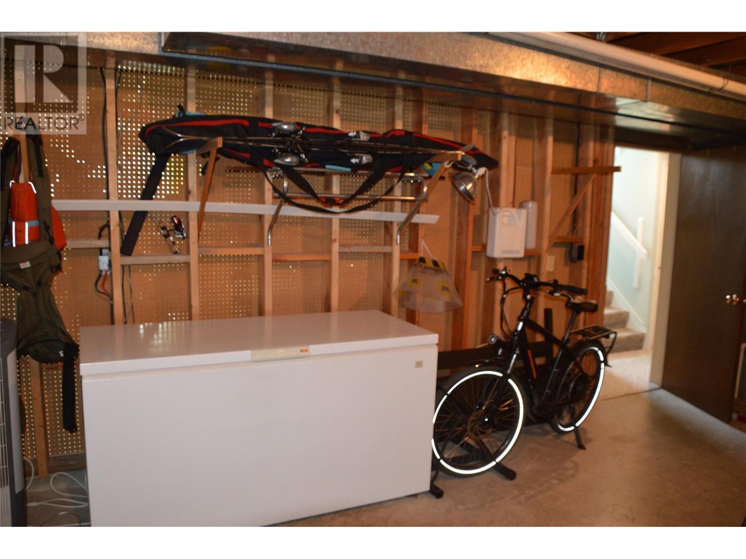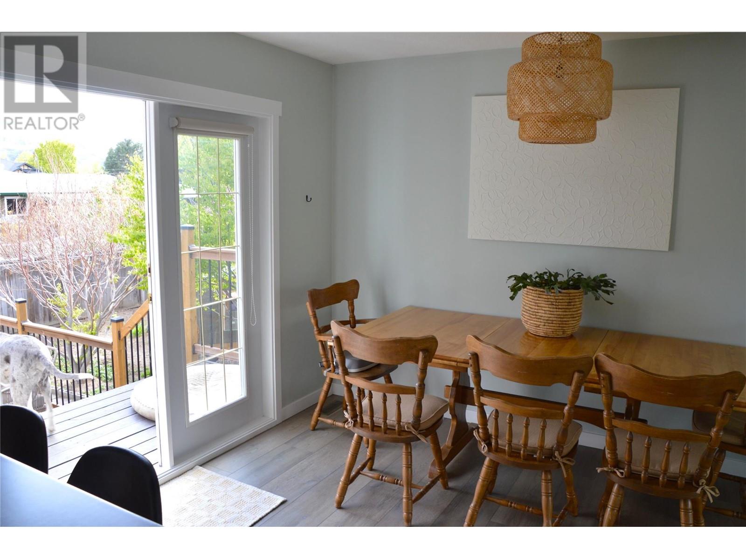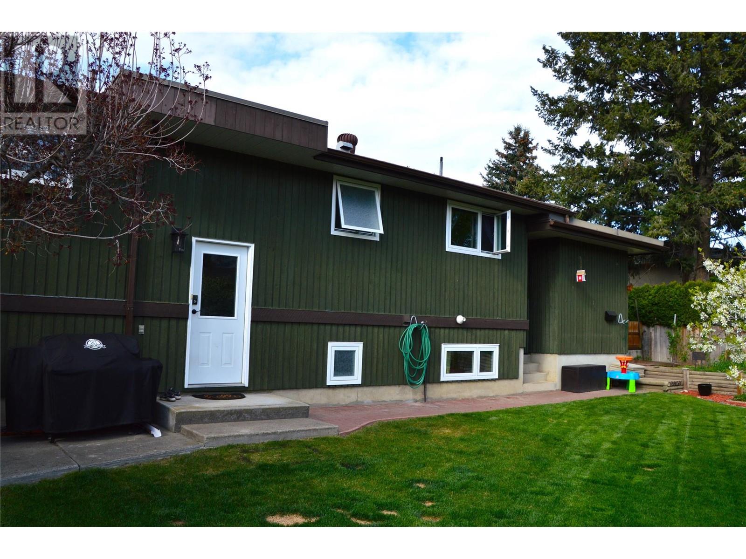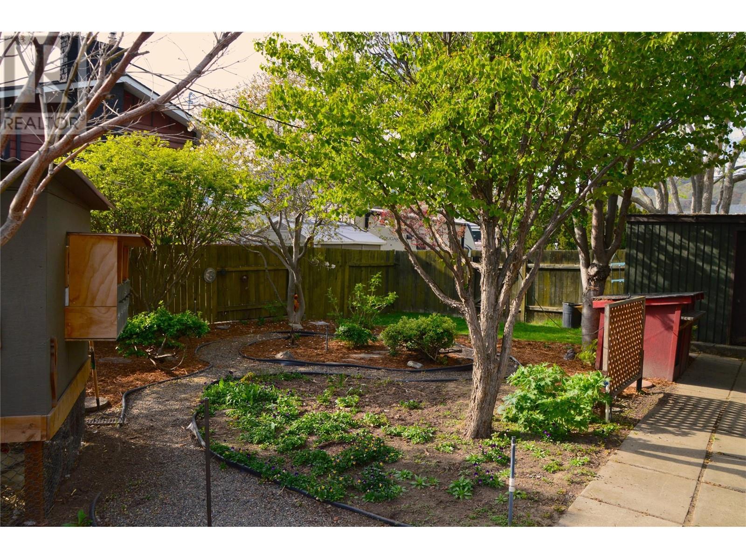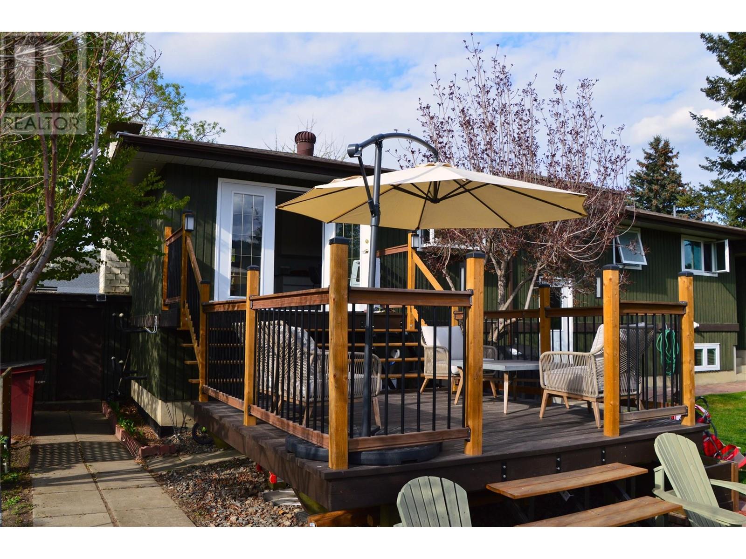2 Bedroom
3 Bathroom
3,154 ft2
Ranch
Fireplace
Central Air Conditioning
Forced Air, See Remarks
Landscaped, Level, Underground Sprinkler
$739,000
Welcome to 876 Shelan Place, this great family home boasts a beautifully landscaped private fenced yard. Enjoy entertaining on the deck, gardening or just relaxing. Located on a quiet, family friendly no-through street in a very desirable neighborhood with an RV friendly large paved double driveway and carport. The main floor has 2 large bedrooms with the primary having a updated 2 pc ensuite and walk-in closet. Ample cabinetry in the kitchen opens to the dining room that leads to the newer deck. The large living room has a gorgeous fireplace on the feature wall, with loads of natural light from the large windows. Newer flooring and paint on the main floor. Downstairs has potential for an in-law suite or additional bedrooms. The lower level also houses a large laundry room, wet bar, cold-room, 3 pc bathroom, large storage/gym area and huge split rec-room area [one half currently set-up as a spare bedroom]. Other great features include 30 amp RV plug, RV sani-dump, underground sprinklers, chicken coop, mature fruit trees, established garden area and numerous sheds for storage. Furnace and A/C 2024, H/W Tank 2020. (id:60329)
Property Details
|
MLS® Number
|
10344960 |
|
Property Type
|
Single Family |
|
Neigbourhood
|
Brocklehurst |
|
Amenities Near By
|
Golf Nearby, Airport, Park, Recreation, Shopping |
|
Community Features
|
Family Oriented |
|
Features
|
Cul-de-sac, Level Lot |
|
Parking Space Total
|
6 |
|
Road Type
|
Cul De Sac |
Building
|
Bathroom Total
|
3 |
|
Bedrooms Total
|
2 |
|
Appliances
|
Range, Refrigerator, Dishwasher, Washer & Dryer |
|
Architectural Style
|
Ranch |
|
Constructed Date
|
1971 |
|
Construction Style Attachment
|
Detached |
|
Cooling Type
|
Central Air Conditioning |
|
Exterior Finish
|
Cedar Siding |
|
Fireplace Fuel
|
Electric,gas |
|
Fireplace Present
|
Yes |
|
Fireplace Type
|
Unknown,unknown |
|
Flooring Type
|
Carpeted, Ceramic Tile, Concrete, Vinyl |
|
Half Bath Total
|
1 |
|
Heating Type
|
Forced Air, See Remarks |
|
Roof Material
|
Asphalt Shingle,other |
|
Roof Style
|
Unknown,unknown |
|
Stories Total
|
2 |
|
Size Interior
|
3,154 Ft2 |
|
Type
|
House |
|
Utility Water
|
Municipal Water |
Parking
Land
|
Access Type
|
Easy Access |
|
Acreage
|
No |
|
Fence Type
|
Fence |
|
Land Amenities
|
Golf Nearby, Airport, Park, Recreation, Shopping |
|
Landscape Features
|
Landscaped, Level, Underground Sprinkler |
|
Sewer
|
Municipal Sewage System |
|
Size Irregular
|
0.23 |
|
Size Total
|
0.23 Ac|under 1 Acre |
|
Size Total Text
|
0.23 Ac|under 1 Acre |
|
Zoning Type
|
Residential |
Rooms
| Level |
Type |
Length |
Width |
Dimensions |
|
Basement |
Utility Room |
|
|
8'2'' x 7'5'' |
|
Basement |
Laundry Room |
|
|
12'0'' x 10'3'' |
|
Basement |
Storage |
|
|
19'5'' x 16'5'' |
|
Basement |
Other |
|
|
7'10'' x 6'5'' |
|
Basement |
Recreation Room |
|
|
19'10'' x 12'6'' |
|
Basement |
Family Room |
|
|
21'8'' x 11'10'' |
|
Basement |
3pc Bathroom |
|
|
Measurements not available |
|
Main Level |
Foyer |
|
|
9'6'' x 6'0'' |
|
Main Level |
Bedroom |
|
|
14'4'' x 10'2'' |
|
Main Level |
Primary Bedroom |
|
|
19'9'' x 13'6'' |
|
Main Level |
Kitchen |
|
|
12'4'' x 10'9'' |
|
Main Level |
Dining Room |
|
|
11'0'' x 10'5'' |
|
Main Level |
Living Room |
|
|
20'0'' x 13'0'' |
|
Main Level |
2pc Ensuite Bath |
|
|
Measurements not available |
|
Main Level |
4pc Bathroom |
|
|
Measurements not available |
https://www.realtor.ca/real-estate/28212037/876-shelan-place-kamloops-brocklehurst

