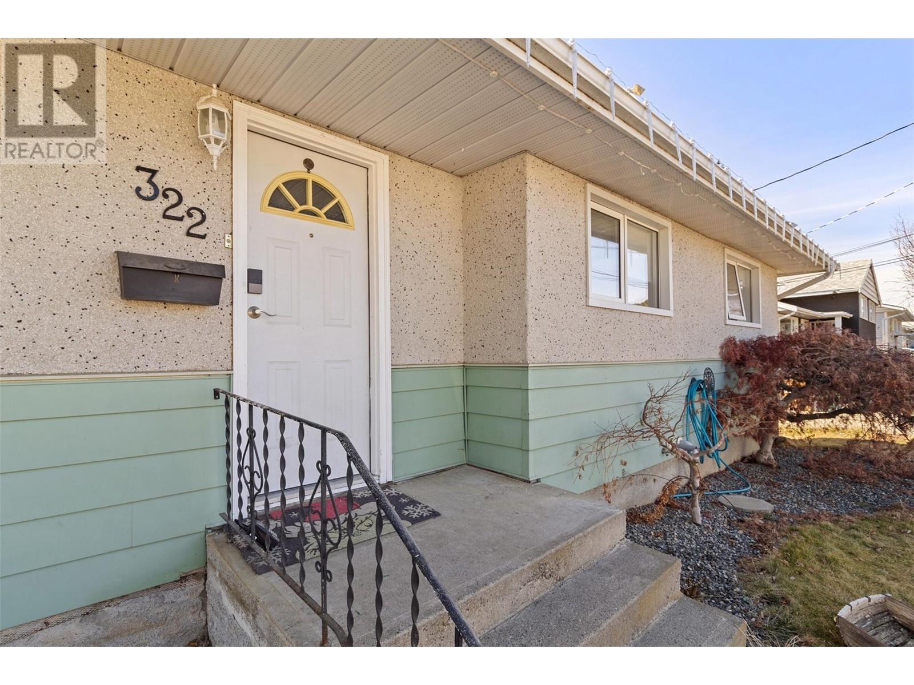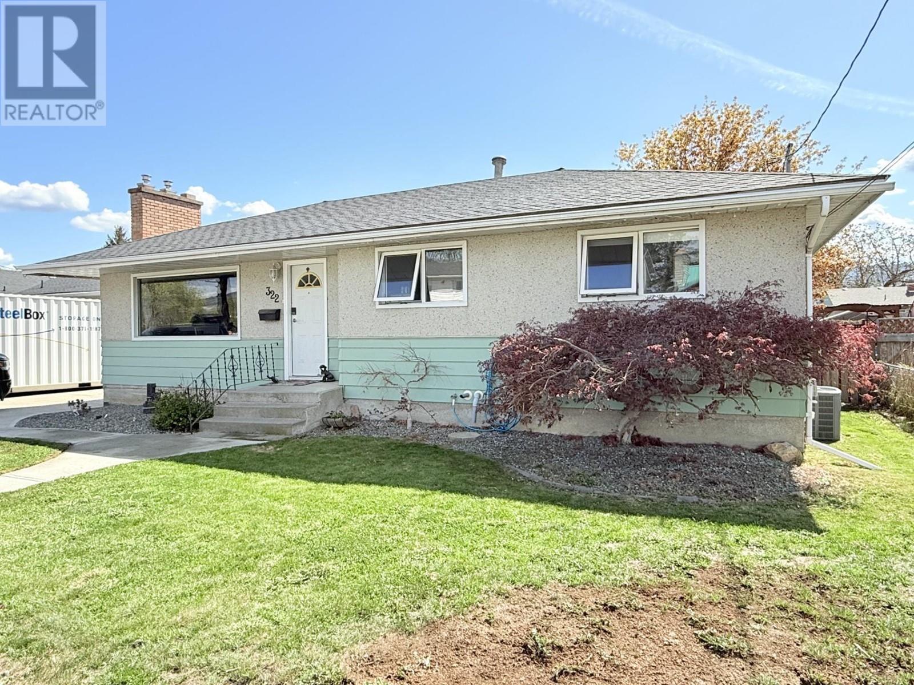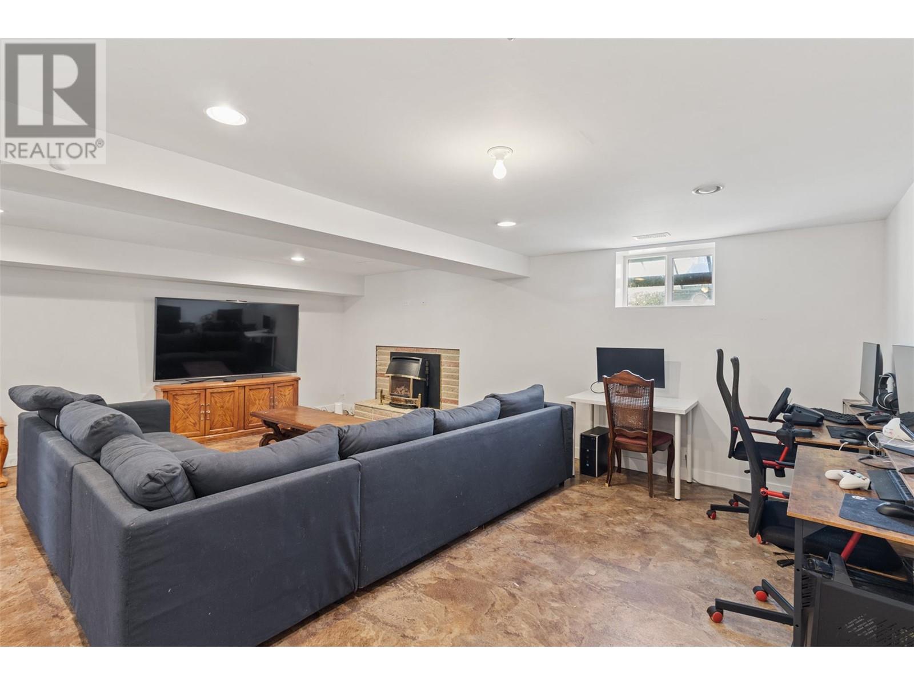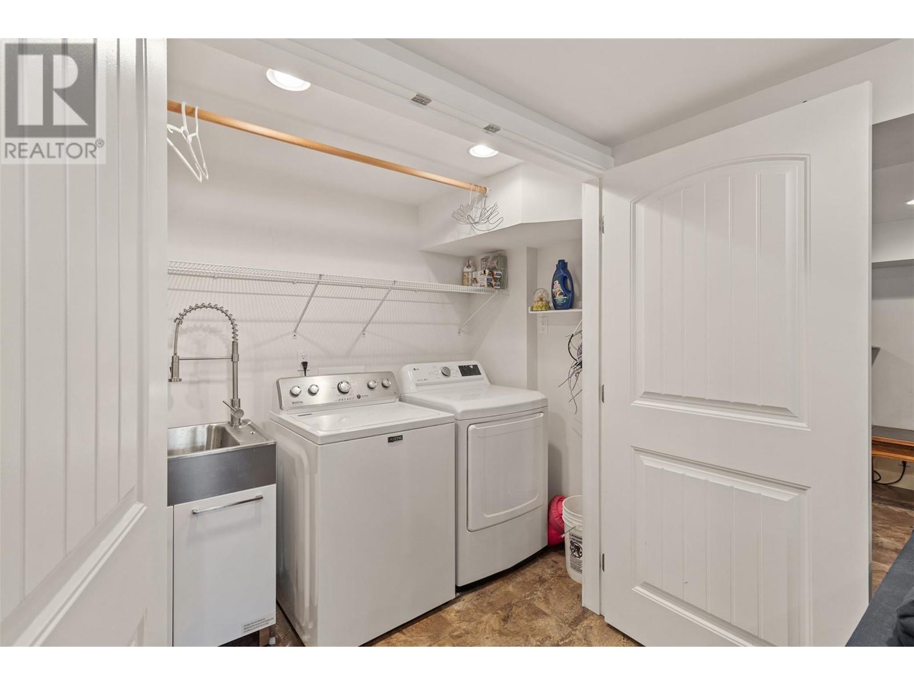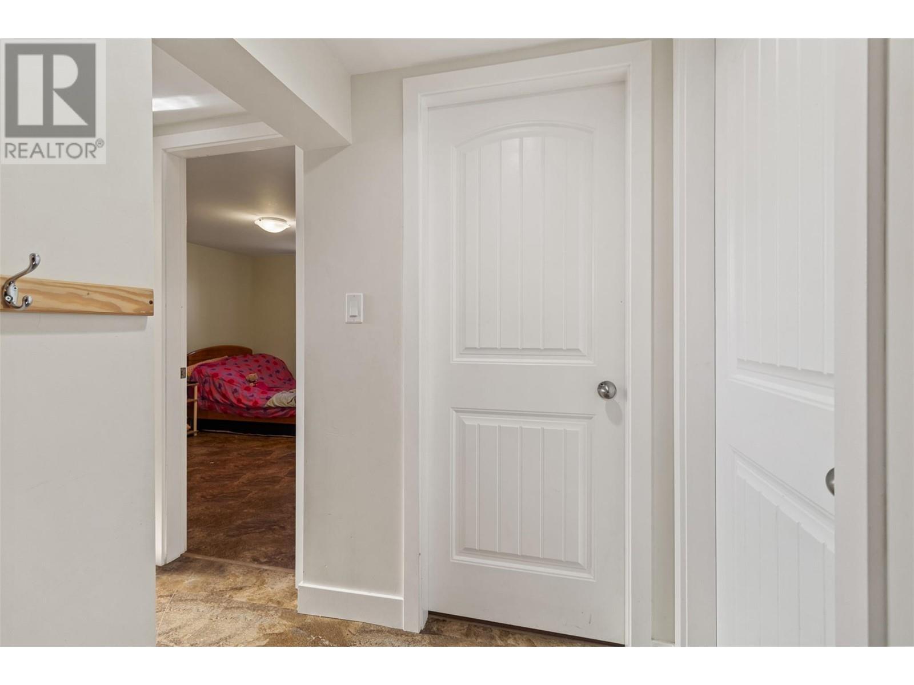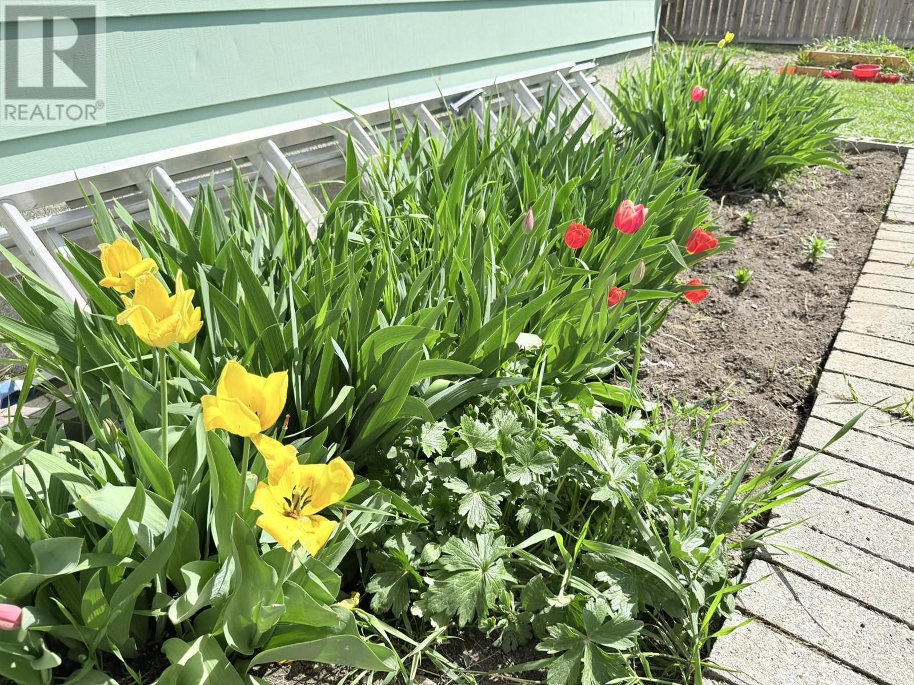5 Bedroom
2 Bathroom
1,984 ft2
Bungalow
Central Air Conditioning
Forced Air
$640,000
This inviting 5-bedroom, 2-bathroom home offers the perfect blend of comfort and convenience. With 3 bedrooms on the main floor and 2 on the lower level, it's ideal for families or those looking for extra space. With R2 zoning, easy suite potential, and alley access - this property offers excellent investment opportunities.. The expansive fenced backyard is a haven for outdoor enthusiasts, featuring garden beds, a large maple tree for shade, a concrete seating area, and a garden shed for added storage. There is a new gas line (2024) by IPH for BBQ/Patio heater. The 22x12 detached garage/workshop with alley access provides ample space for hobbies or storage, while plenty of parking out front offers convenience for a RV or multiple vehicles/toys. Recent updates include a new roof in 2017, hot water on demand, and a 2008 furnace with AC to keep you comfortable year-round. Located just steps from the scenic Rivers Trail, bus routes, and shopping, this home is a must-see! (id:60329)
Property Details
|
MLS® Number
|
10344890 |
|
Property Type
|
Single Family |
|
Neigbourhood
|
North Kamloops |
|
Parking Space Total
|
4 |
Building
|
Bathroom Total
|
2 |
|
Bedrooms Total
|
5 |
|
Appliances
|
Refrigerator, Dishwasher, Cooktop - Gas, Washer & Dryer, Oven - Built-in |
|
Architectural Style
|
Bungalow |
|
Basement Type
|
Full |
|
Constructed Date
|
1959 |
|
Construction Style Attachment
|
Detached |
|
Cooling Type
|
Central Air Conditioning |
|
Flooring Type
|
Hardwood, Vinyl |
|
Heating Type
|
Forced Air |
|
Roof Material
|
Asphalt Shingle |
|
Roof Style
|
Unknown |
|
Stories Total
|
1 |
|
Size Interior
|
1,984 Ft2 |
|
Type
|
House |
|
Utility Water
|
Municipal Water |
Parking
|
See Remarks
|
|
|
Detached Garage
|
1 |
|
Oversize
|
|
Land
|
Acreage
|
No |
|
Sewer
|
Municipal Sewage System |
|
Size Irregular
|
0.18 |
|
Size Total
|
0.18 Ac|under 1 Acre |
|
Size Total Text
|
0.18 Ac|under 1 Acre |
|
Zoning Type
|
Unknown |
Rooms
| Level |
Type |
Length |
Width |
Dimensions |
|
Basement |
Recreation Room |
|
|
16' x 20'8'' |
|
Basement |
Bedroom |
|
|
10'7'' x 10'4'' |
|
Basement |
Bedroom |
|
|
10'7'' x 10'4'' |
|
Basement |
3pc Bathroom |
|
|
Measurements not available |
|
Main Level |
4pc Bathroom |
|
|
Measurements not available |
|
Main Level |
Primary Bedroom |
|
|
11' x 10'3'' |
|
Main Level |
Bedroom |
|
|
10'3'' x 10' |
|
Main Level |
Bedroom |
|
|
8'10'' x 10' |
|
Main Level |
Kitchen |
|
|
10' x 10' |
|
Main Level |
Dining Room |
|
|
9' x 10'6'' |
|
Main Level |
Living Room |
|
|
19'10'' x 12' |
https://www.realtor.ca/real-estate/28211889/322-walnut-avenue-kamloops-north-kamloops

