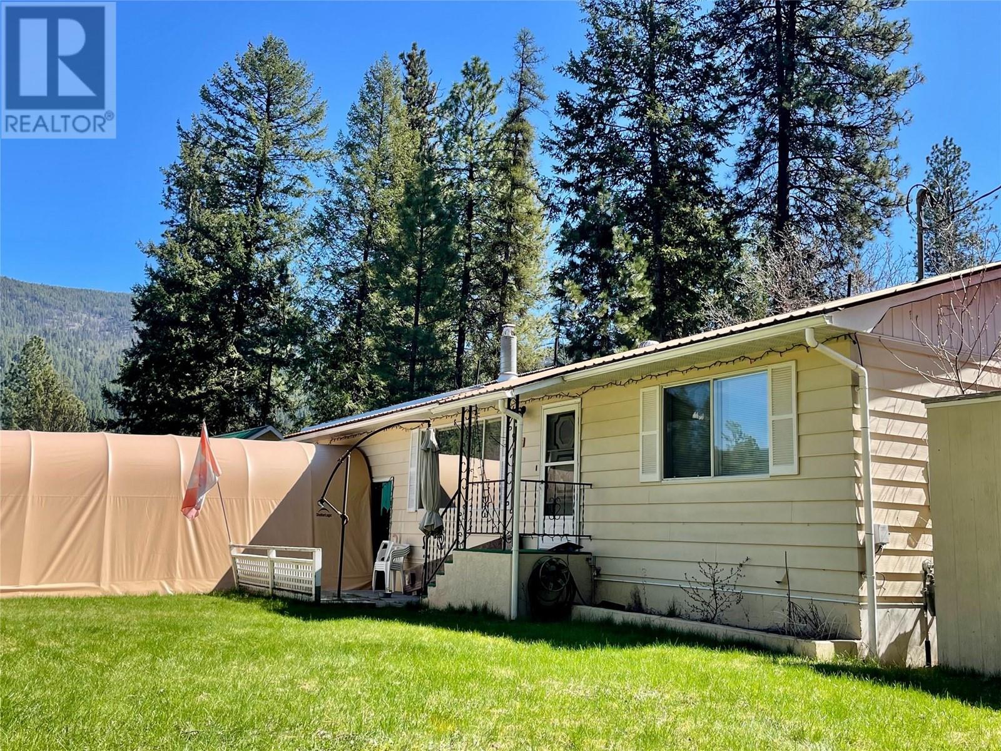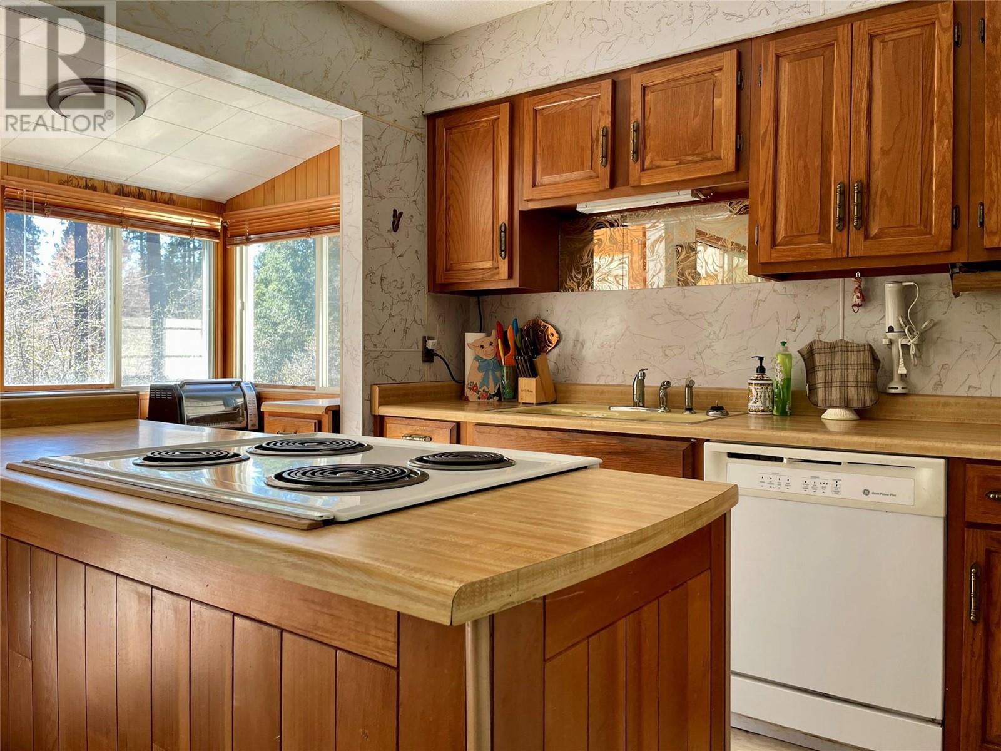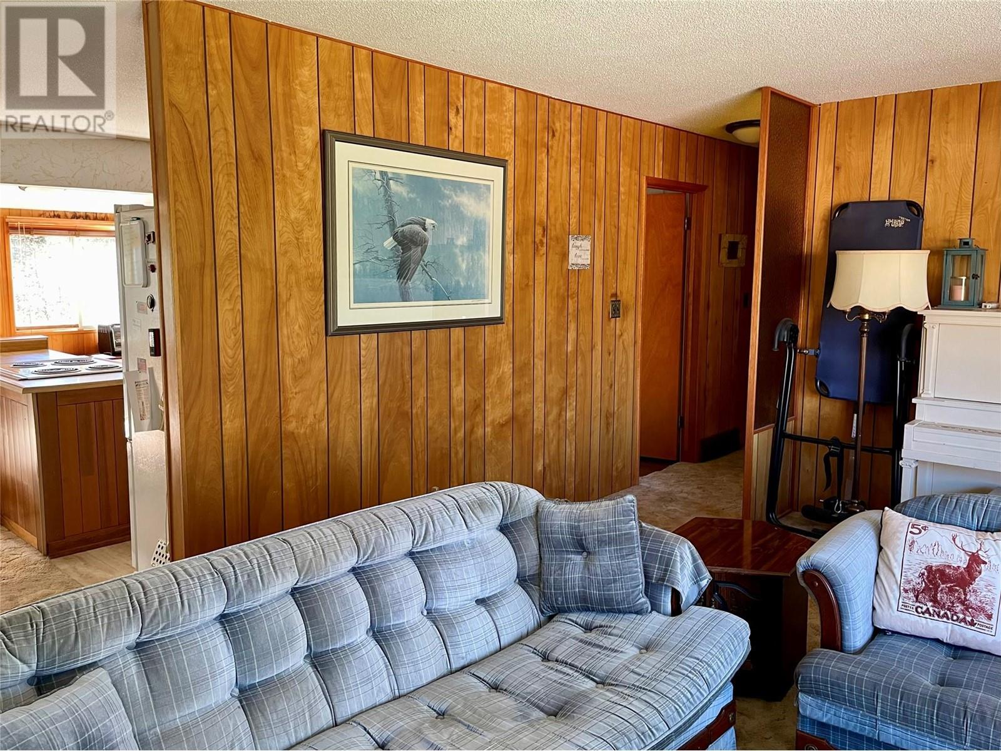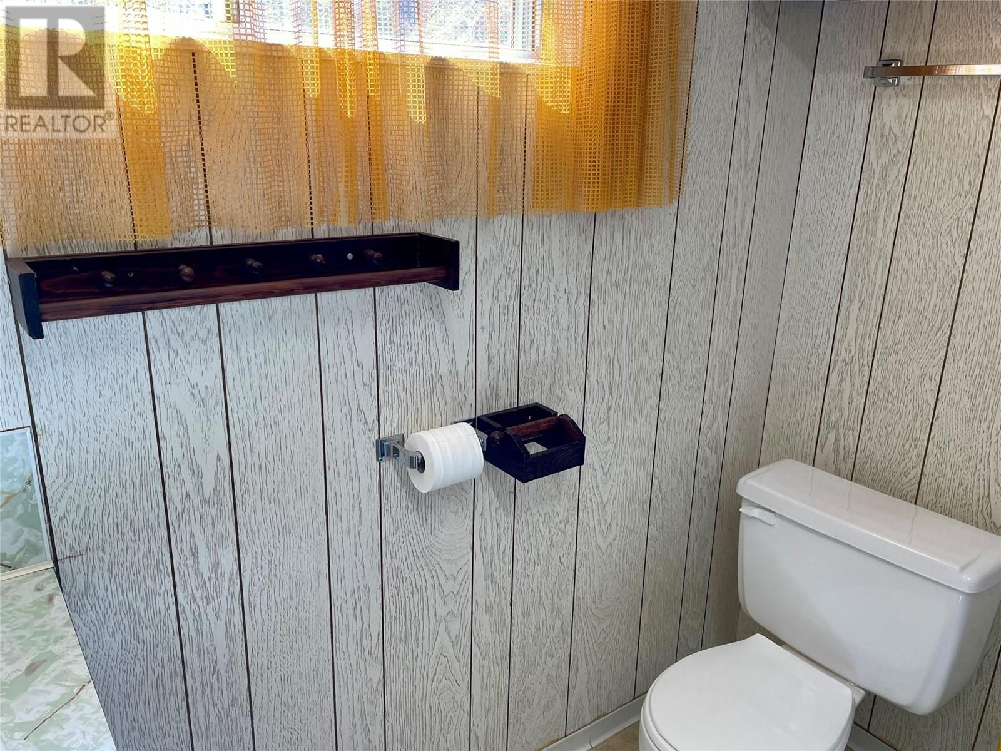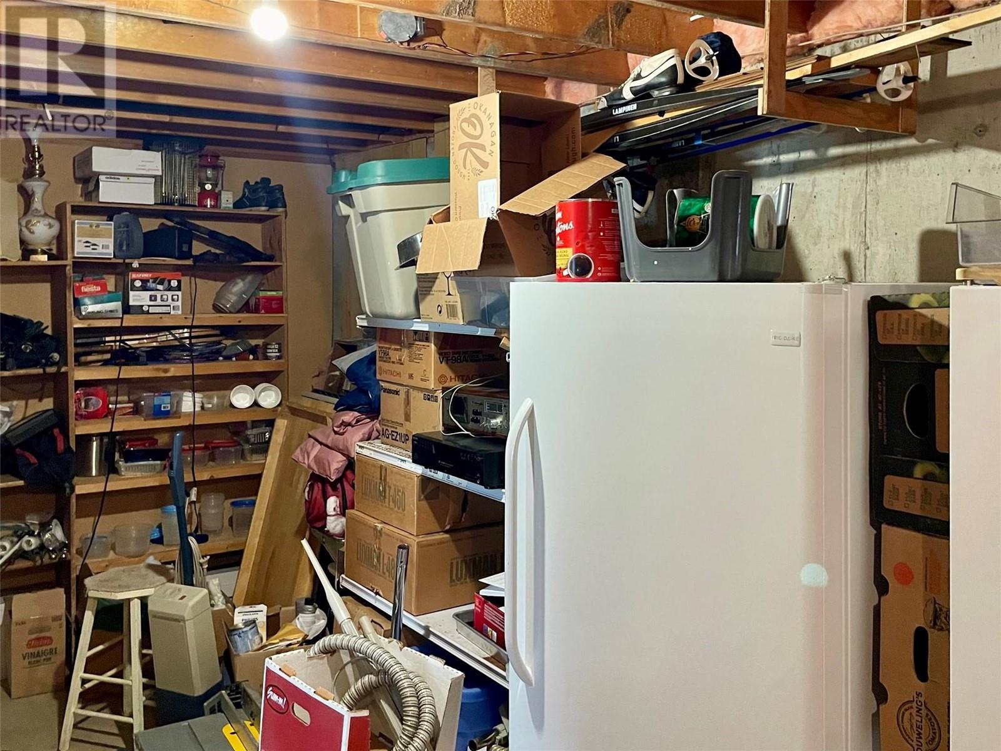2 Bedroom
2 Bathroom
1,530 ft2
Ranch
Fireplace
Central Air Conditioning
Forced Air
$489,000
Discover this private two-bedroom, two-bathroom home nestled on a secluded, tree-lined 0.49-acre property, a tranquil retreat on a quiet street located less than 1 kilometer from the shores of Christina Lake Provincial Park beach. The home features abundant natural light streaming through a generous picture window, a cozy gas fireplace, and a separate entrance to the basement offering excellent suite potential. Recent upgrades include a modern furnace and water heater, and there is 200 amp service to the home. Adding exceptional value, the purchase price includes an oversized car shelter and comfortable RV. Come home to the lake! Call your agent to view. (id:60329)
Property Details
|
MLS® Number
|
10344293 |
|
Property Type
|
Single Family |
|
Neigbourhood
|
Christina Lake |
|
Parking Space Total
|
4 |
Building
|
Bathroom Total
|
2 |
|
Bedrooms Total
|
2 |
|
Architectural Style
|
Ranch |
|
Constructed Date
|
1977 |
|
Construction Style Attachment
|
Detached |
|
Cooling Type
|
Central Air Conditioning |
|
Exterior Finish
|
Aluminum |
|
Fireplace Fuel
|
Gas |
|
Fireplace Present
|
Yes |
|
Fireplace Type
|
Unknown |
|
Heating Type
|
Forced Air |
|
Roof Material
|
Metal |
|
Roof Style
|
Unknown |
|
Stories Total
|
2 |
|
Size Interior
|
1,530 Ft2 |
|
Type
|
House |
|
Utility Water
|
Government Managed |
Parking
Land
|
Acreage
|
No |
|
Sewer
|
Septic Tank |
|
Size Irregular
|
0.49 |
|
Size Total
|
0.49 Ac|under 1 Acre |
|
Size Total Text
|
0.49 Ac|under 1 Acre |
|
Zoning Type
|
Residential |
Rooms
| Level |
Type |
Length |
Width |
Dimensions |
|
Lower Level |
Other |
|
|
24'6'' x 9'3'' |
|
Lower Level |
Laundry Room |
|
|
10'10'' x 7'3'' |
|
Lower Level |
Storage |
|
|
19'10'' x 10'1'' |
|
Lower Level |
Full Bathroom |
|
|
Measurements not available |
|
Lower Level |
Recreation Room |
|
|
17'7'' x 11'1'' |
|
Main Level |
Bedroom |
|
|
9'6'' x 10' |
|
Main Level |
Full Bathroom |
|
|
Measurements not available |
|
Main Level |
Primary Bedroom |
|
|
11'3'' x 11'11'' |
|
Main Level |
Sunroom |
|
|
7'10'' x 5'9'' |
|
Main Level |
Dining Room |
|
|
9'6'' x 10'11'' |
|
Main Level |
Living Room |
|
|
20'10'' x 14'8'' |
|
Main Level |
Kitchen |
|
|
7'11'' x 10'7'' |
https://www.realtor.ca/real-estate/28212000/1524-burger-road-christina-lake-christina-lake
