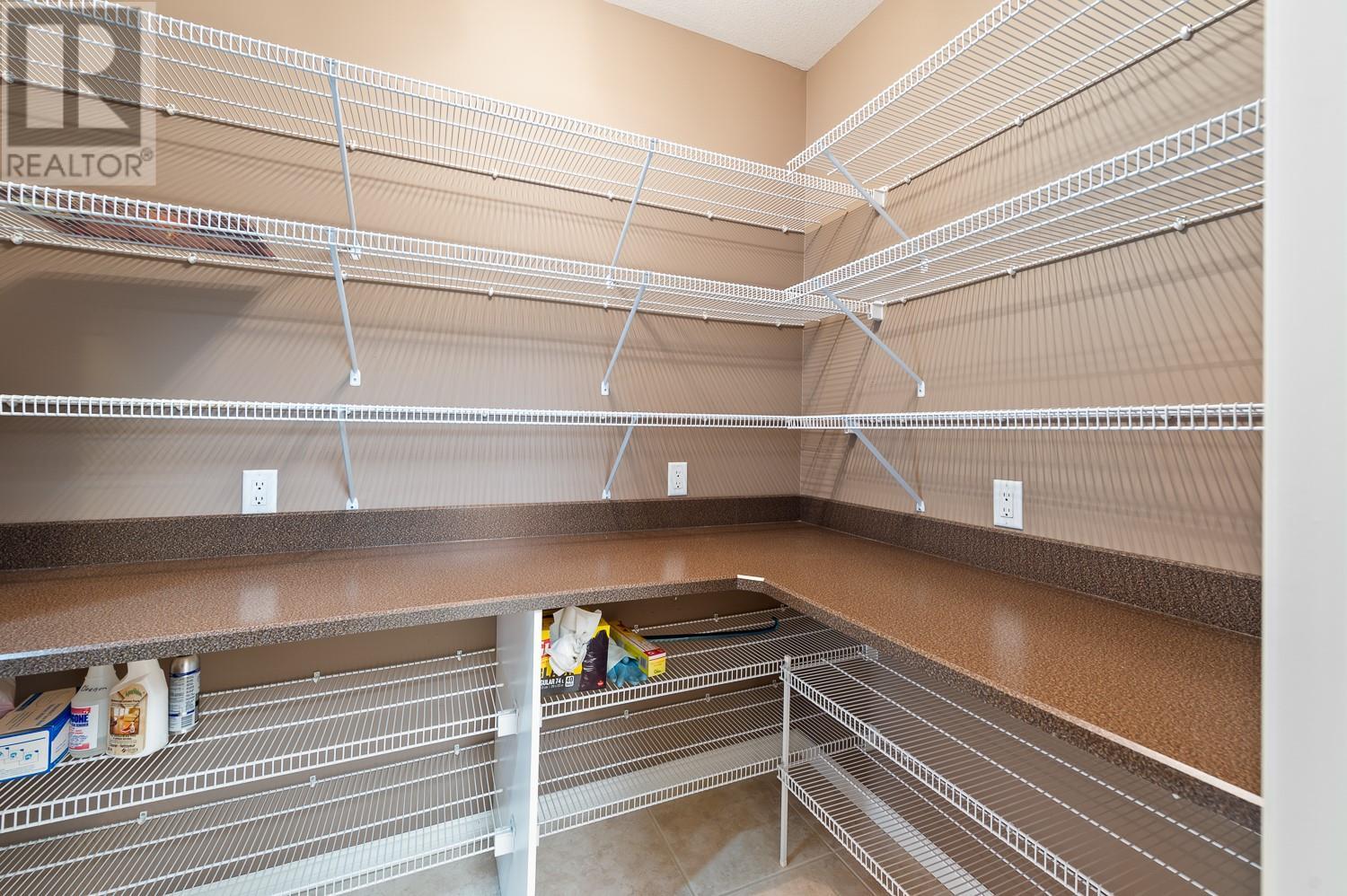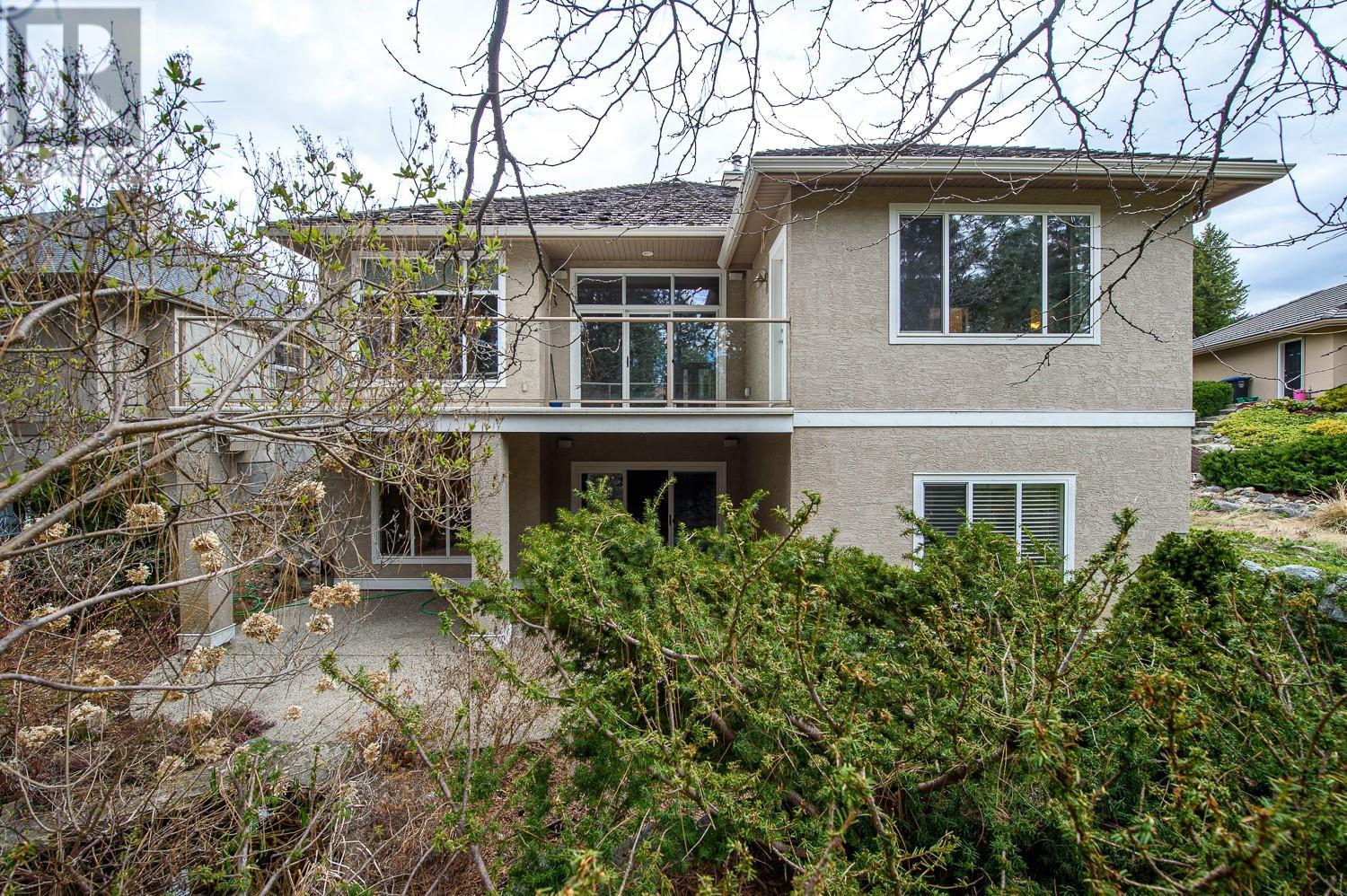4166 Gallaghers Boulevard S Kelowna, British Columbia V1W 4X2
$935,000Maintenance,
$317 Monthly
Maintenance,
$317 MonthlyThe perfect setting to enjoy the Lifestyle and Community Warmth that make Gallaghers the friendliest Community in the Okanagan. A Walk-Out Rancher overlooking a large Strata GreenBelt with Privacy, Serenity, and Solitude. This 'Tahoe' model, modified to accommodate a Full Walk-Out Basement offers loads of opportunities for the ultimate Okanagan Lifestyle. Main Floor features 2 bedroom plus spacious Den and Large Deck overlooking the treed park. The lower level features a beautifully finished Bar area, Recreational area along with 2 bedrooms and massive storage area. This home not only Offers the BEST Lifestyle in the Okanagan but also the BEST VALUE at Gallaghers. (id:60329)
Property Details
| MLS® Number | 10344709 |
| Property Type | Single Family |
| Neigbourhood | South East Kelowna |
| Community Name | Gallaghers Canyon |
| Parking Space Total | 2 |
Building
| Bathroom Total | 3 |
| Bedrooms Total | 4 |
| Architectural Style | Ranch |
| Constructed Date | 2003 |
| Construction Style Attachment | Detached |
| Cooling Type | Central Air Conditioning |
| Fireplace Fuel | Gas |
| Fireplace Present | Yes |
| Fireplace Type | Unknown |
| Heating Type | Forced Air |
| Stories Total | 2 |
| Size Interior | 2,405 Ft2 |
| Type | House |
| Utility Water | Municipal Water |
Parking
| Attached Garage | 2 |
Land
| Acreage | No |
| Sewer | Municipal Sewage System |
| Size Irregular | 0.13 |
| Size Total | 0.13 Ac|under 1 Acre |
| Size Total Text | 0.13 Ac|under 1 Acre |
| Zoning Type | Unknown |
Rooms
| Level | Type | Length | Width | Dimensions |
|---|---|---|---|---|
| Lower Level | Storage | 11'2'' x 20'4'' | ||
| Lower Level | Storage | 10'9'' x 11'9'' | ||
| Lower Level | Utility Room | 15'11'' x 14'3'' | ||
| Lower Level | 4pc Bathroom | 7'0'' x 8'0'' | ||
| Lower Level | Bedroom | 10'8'' x 12'4'' | ||
| Lower Level | Bedroom | 14'8'' x 13'8'' | ||
| Lower Level | Other | 11'1'' x 8'8'' | ||
| Lower Level | Recreation Room | 26'11'' x 18'7'' | ||
| Main Level | Other | 19'1'' x 21'4'' | ||
| Main Level | Pantry | 5'1'' x 8'2'' | ||
| Main Level | Laundry Room | 10'11'' x 8'2'' | ||
| Main Level | Den | 10'8'' x 11'11'' | ||
| Main Level | 4pc Bathroom | 7'9'' x 5'5'' | ||
| Main Level | Bedroom | 11'2'' x 14'6'' | ||
| Main Level | Other | 6'2'' x 9'2'' | ||
| Main Level | 5pc Ensuite Bath | 8'3'' x 9'3'' | ||
| Main Level | Primary Bedroom | 14'6'' x 11'9'' | ||
| Main Level | Living Room | 13'8'' x 18'2'' | ||
| Main Level | Dining Room | 13'0'' x 12'9'' | ||
| Main Level | Kitchen | 10'5'' x 14'0'' |
https://www.realtor.ca/real-estate/28206044/4166-gallaghers-boulevard-s-kelowna-south-east-kelowna
Contact Us
Contact us for more information












































