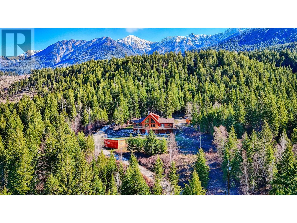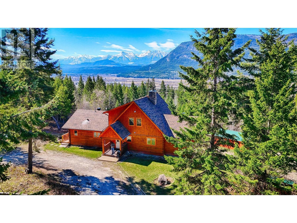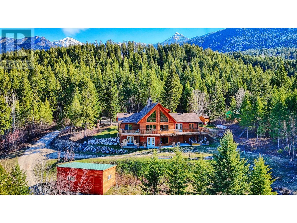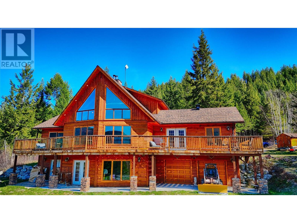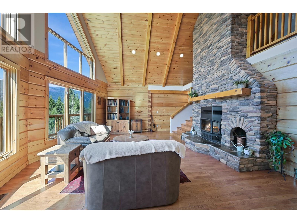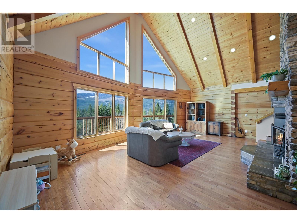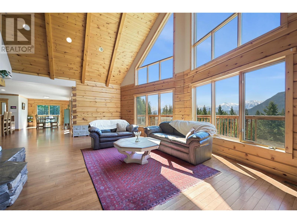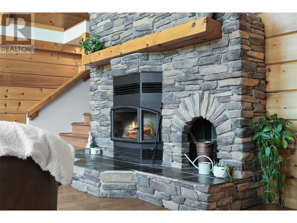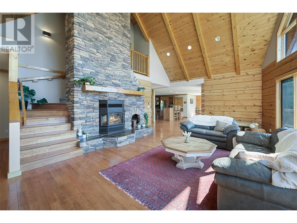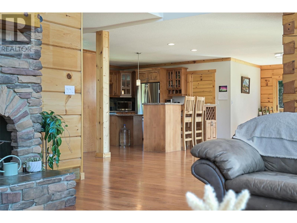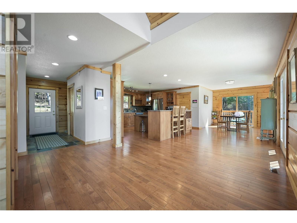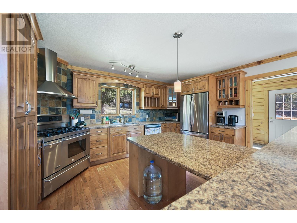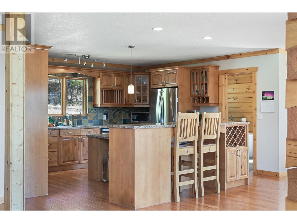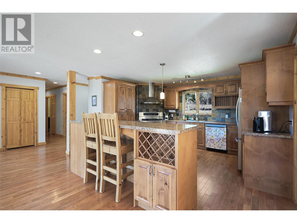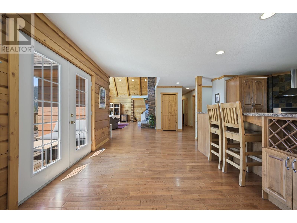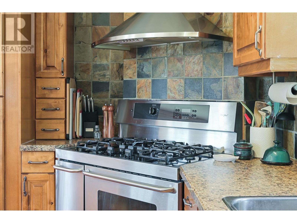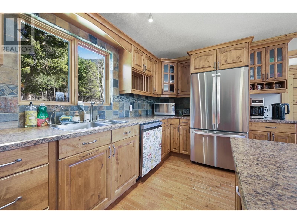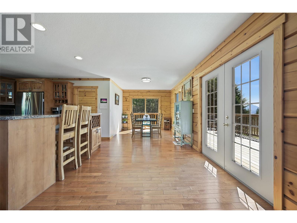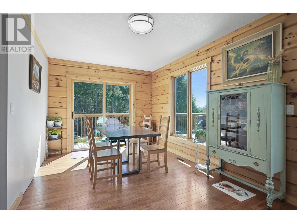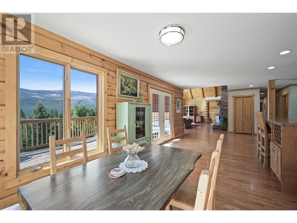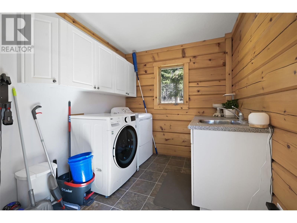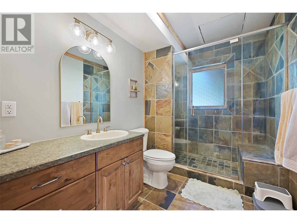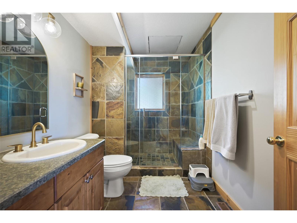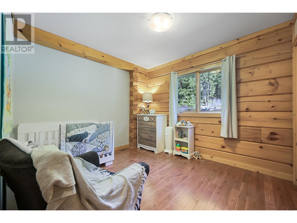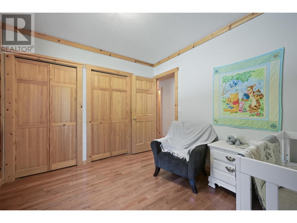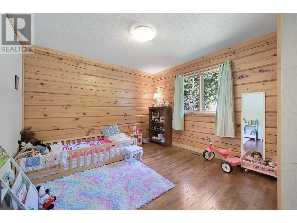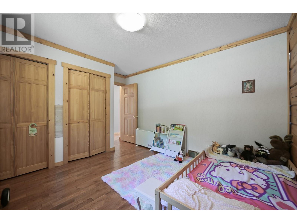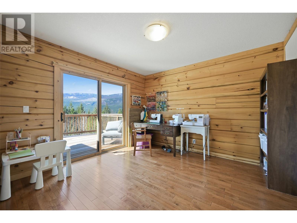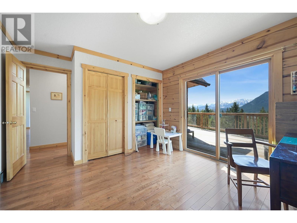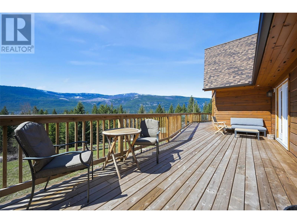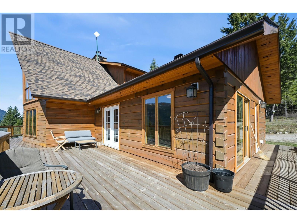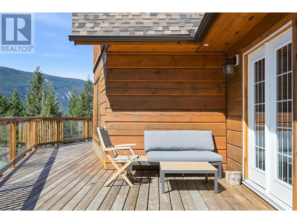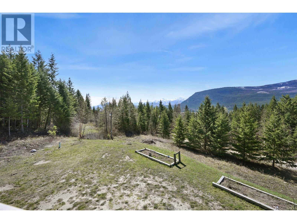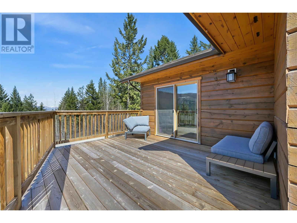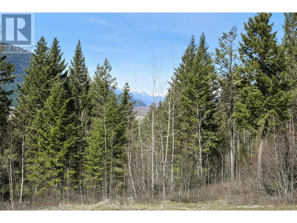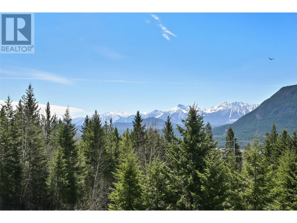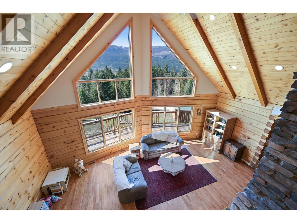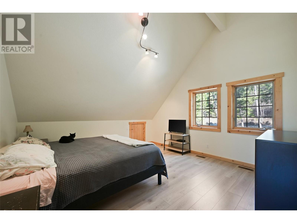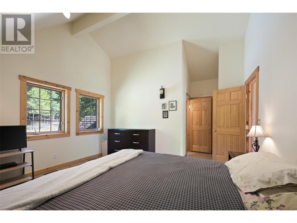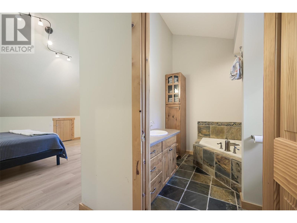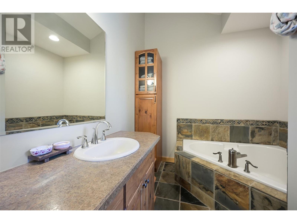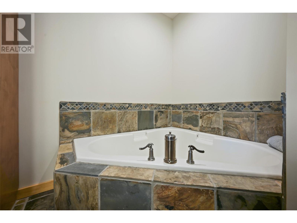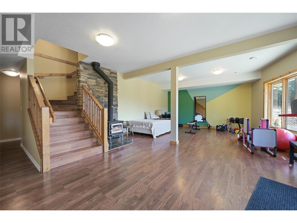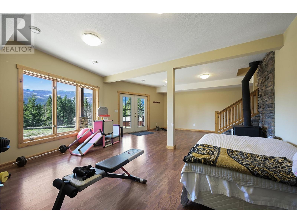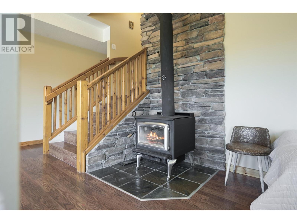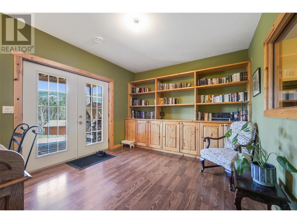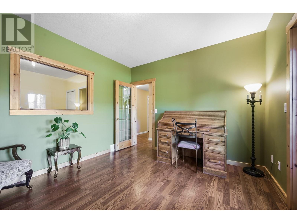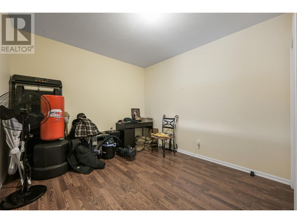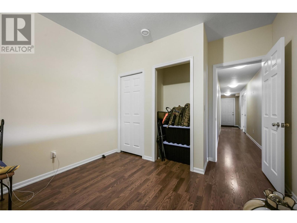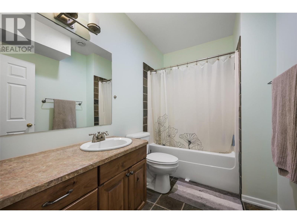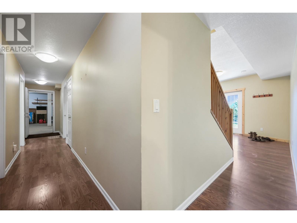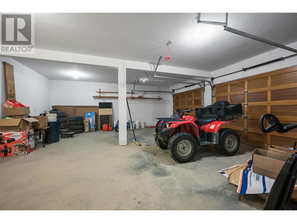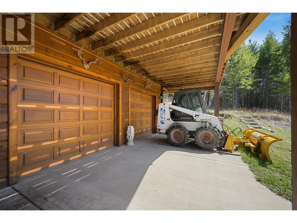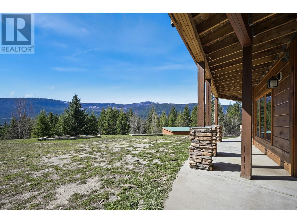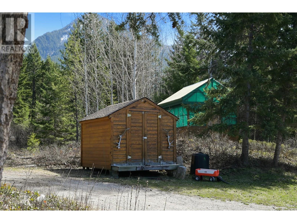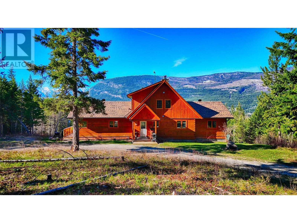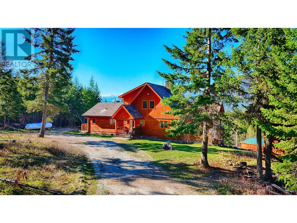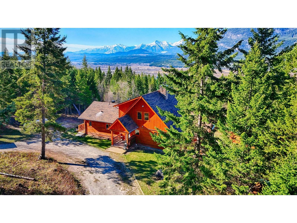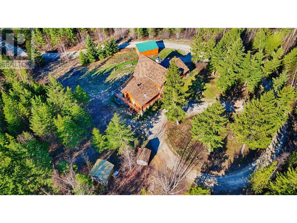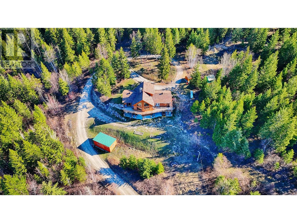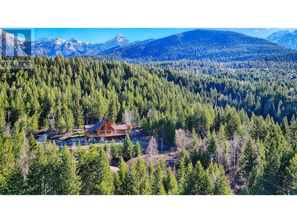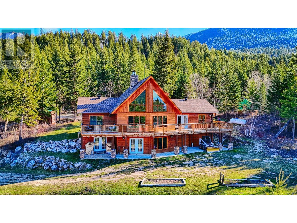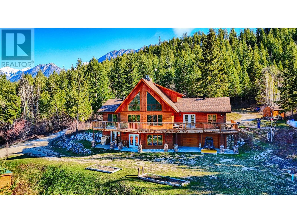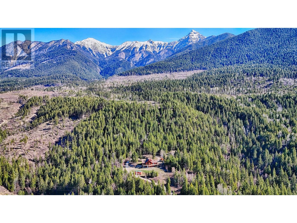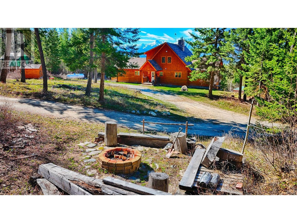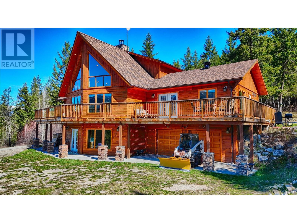5 Bedroom
3 Bathroom
3,436 ft2
Fireplace
Forced Air
Acreage
$1,174,900
Welcome to your new Mountain retreat! Whether you reside here full time or save it for your city escape this truly is a peaceful getaway. Escape from the crowds, the noise and the traffic and enjoy 55 acres of the Columbia Valleys best. With a gorgeous house perched with beautiful views of the bugaboo mountains you will love this warm and inviting home. The open floor plan is flooded with natural light and charm, centered around a wood burning fireplace this is the best place to relax or entertain. The kitchen is designed to be a focal point with a gas stove, large island and nice overhang for people to gather, it seamlessly flows to the full width patio that has been recently redone with a glass panel railing. There are 3 generously sized rooms on the main and then the master with ensuite and walk-in closet located on the top floor. Downstairs is a large bonus room that is kept nice and cozy with a wood stove, another bedroom, full bathroom, den/office and storage room that connects out to the double attached garage! They land is yours to explore or build on with several out buildings in place. This home shows beautifully and will not last! (id:60329)
Property Details
|
MLS® Number
|
10344507 |
|
Property Type
|
Single Family |
|
Neigbourhood
|
Edgewater North |
|
Features
|
Central Island, Balcony |
|
Parking Space Total
|
10 |
|
View Type
|
Mountain View, Valley View, View (panoramic) |
Building
|
Bathroom Total
|
3 |
|
Bedrooms Total
|
5 |
|
Appliances
|
Dishwasher, Cooktop - Gas, Oven - Gas, Range - Gas, Washer & Dryer |
|
Basement Type
|
Full |
|
Constructed Date
|
2006 |
|
Construction Style Attachment
|
Detached |
|
Exterior Finish
|
Wood |
|
Fireplace Fuel
|
Wood |
|
Fireplace Present
|
Yes |
|
Fireplace Type
|
Conventional |
|
Flooring Type
|
Wood, Vinyl |
|
Foundation Type
|
Insulated Concrete Forms |
|
Heating Type
|
Forced Air |
|
Roof Material
|
Asphalt Shingle |
|
Roof Style
|
Unknown |
|
Stories Total
|
3 |
|
Size Interior
|
3,436 Ft2 |
|
Type
|
House |
|
Utility Water
|
Well |
Parking
Land
|
Acreage
|
Yes |
|
Sewer
|
Septic Tank |
|
Size Irregular
|
55.12 |
|
Size Total
|
55.12 Ac|50 - 100 Acres |
|
Size Total Text
|
55.12 Ac|50 - 100 Acres |
|
Zoning Type
|
Unknown |
Rooms
| Level |
Type |
Length |
Width |
Dimensions |
|
Second Level |
Other |
|
|
5'5'' x 6'2'' |
|
Second Level |
Full Ensuite Bathroom |
|
|
Measurements not available |
|
Second Level |
Primary Bedroom |
|
|
13'9'' x 14'2'' |
|
Basement |
Full Bathroom |
|
|
Measurements not available |
|
Basement |
Storage |
|
|
9'2'' x 12'5'' |
|
Basement |
Bedroom |
|
|
13'6'' x 11'2'' |
|
Basement |
Den |
|
|
11'3'' x 10'7'' |
|
Basement |
Other |
|
|
25'10'' x 18'3'' |
|
Main Level |
Foyer |
|
|
10'9'' x 4'3'' |
|
Main Level |
Laundry Room |
|
|
7'8'' x 12'8'' |
|
Main Level |
Bedroom |
|
|
11'2'' x 11'4'' |
|
Main Level |
Bedroom |
|
|
11'3'' x 11'2'' |
|
Main Level |
Bedroom |
|
|
9'6'' x 10'11'' |
|
Main Level |
Full Bathroom |
|
|
Measurements not available |
|
Main Level |
Dining Room |
|
|
8'3'' x 9'7'' |
|
Main Level |
Living Room |
|
|
25'11'' x 16'8'' |
|
Main Level |
Kitchen |
|
|
15'2'' x 23' |
https://www.realtor.ca/real-estate/28206063/110-highway-95-spillimacheen-edgewater-north
