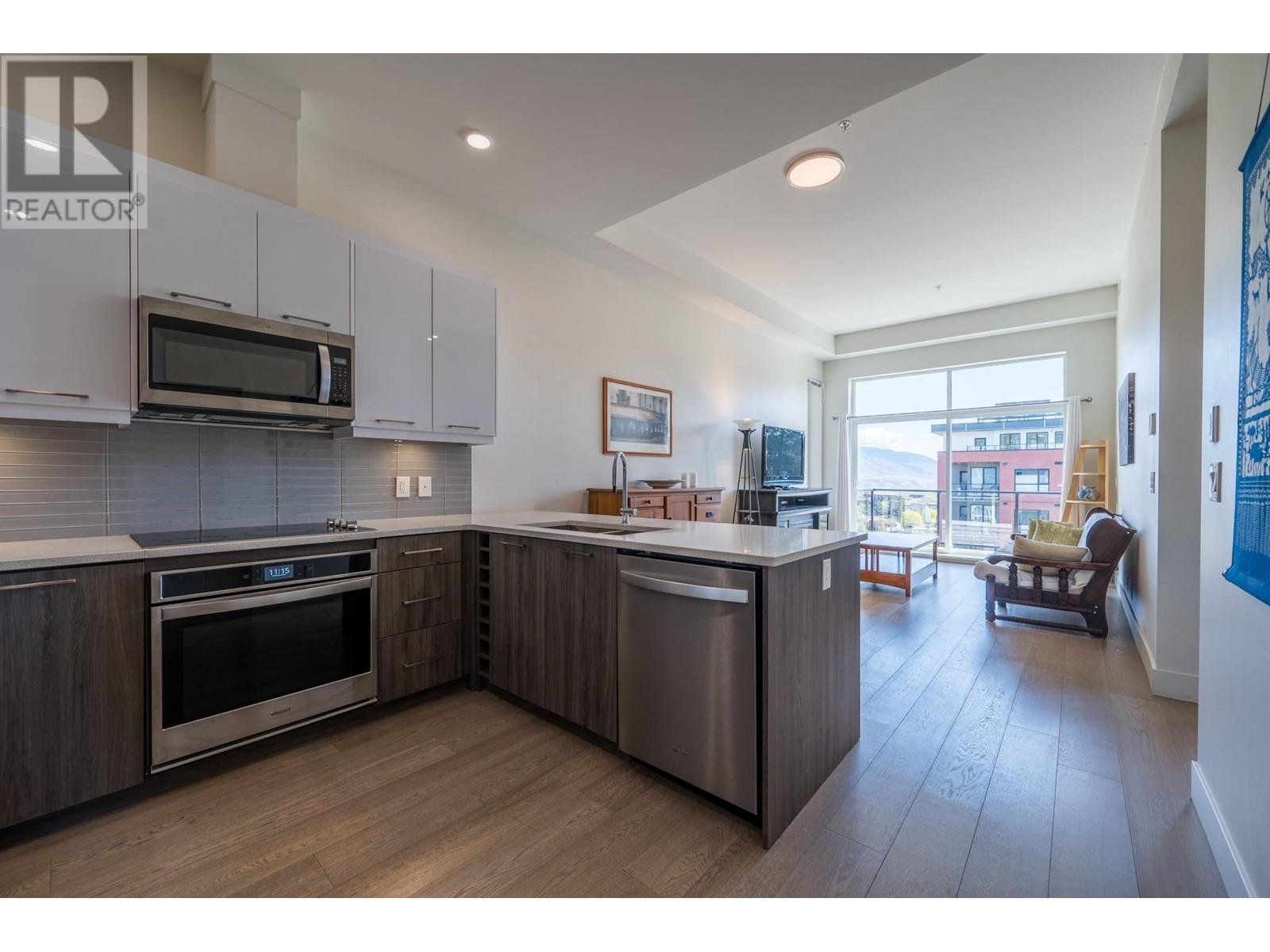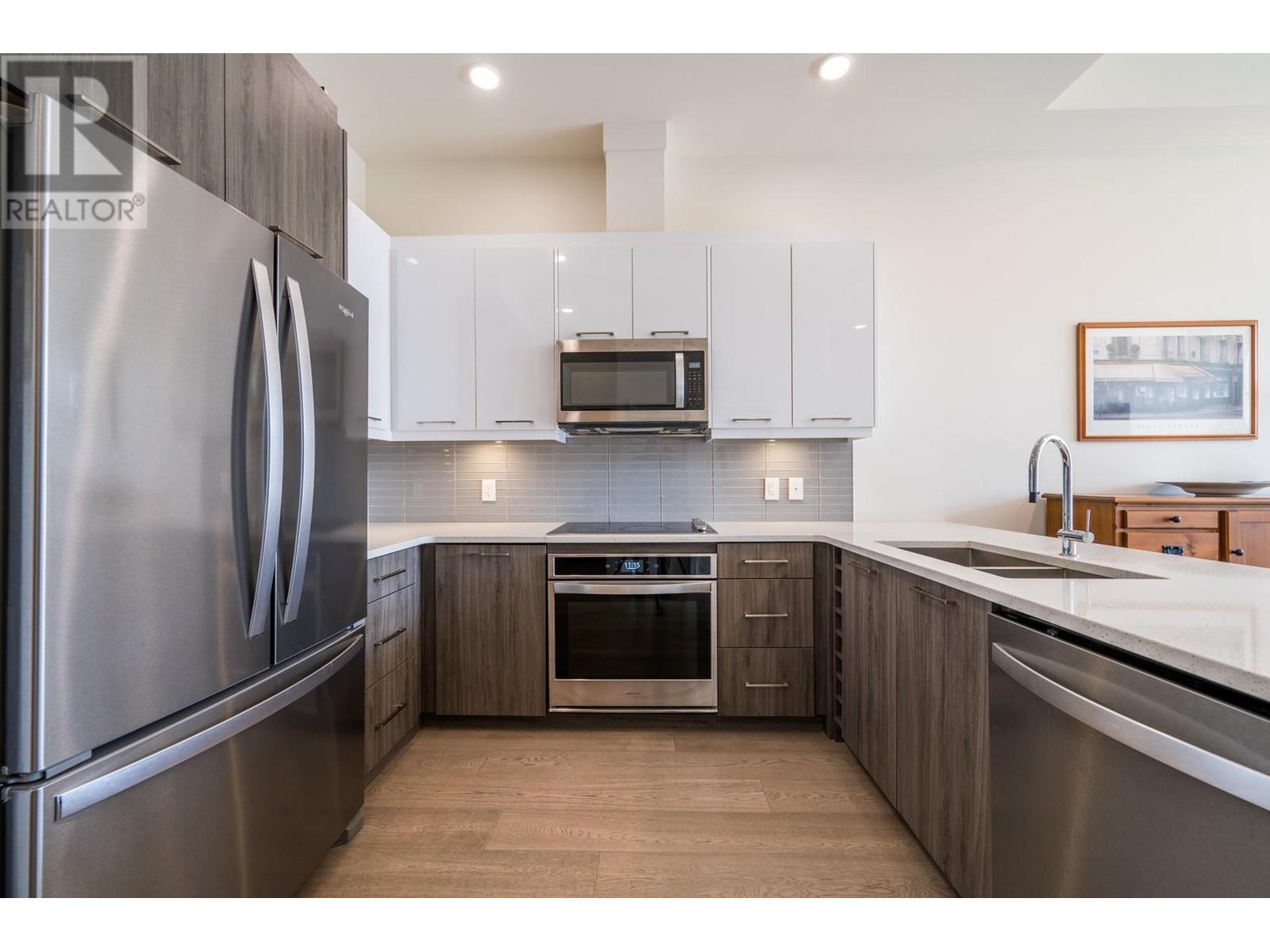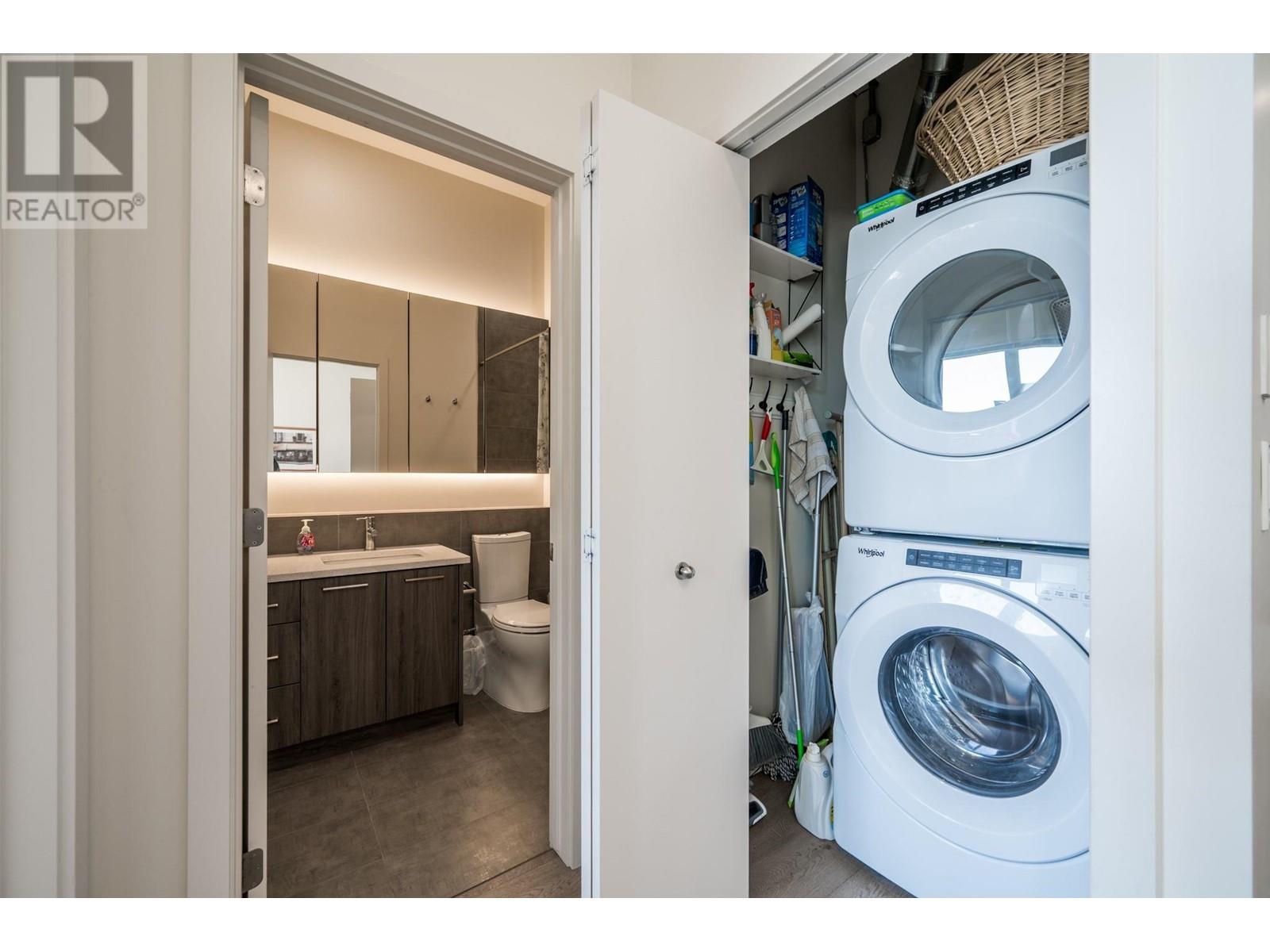885 University Drive Unit# #402 Kamloops, British Columbia V2C 0K2
$459,900Maintenance, Heat, Insurance, Ground Maintenance, Other, See Remarks, Sewer, Waste Removal, Water
$314.88 Monthly
Maintenance, Heat, Insurance, Ground Maintenance, Other, See Remarks, Sewer, Waste Removal, Water
$314.88 MonthlyExperience breathtaking valley, river, and mountain views from the covered deck of this charming one-bedroom plus den end unit, perfectly situated on the TRU Campus. Enjoy the convenience of being within walking distance to shopping, recreation, and transportation. Featuring an open-concept layout, in-suite stacker washer and dryer, and access to a spacious rooftop patio—this residence offers both comfort and convenience. One underground parking stall and a storage unit. All measurements are approximate. Please call for more information or to view. (id:60329)
Property Details
| MLS® Number | 10344787 |
| Property Type | Single Family |
| Neigbourhood | Sahali |
| Community Name | CRESTON HOUSE |
| Community Features | Pets Allowed With Restrictions, Rentals Allowed |
| Features | Balcony |
| Parking Space Total | 1 |
| Storage Type | Storage, Locker |
| View Type | City View, River View, Mountain View, Valley View |
Building
| Bathroom Total | 1 |
| Bedrooms Total | 1 |
| Amenities | Storage - Locker |
| Appliances | Refrigerator, Cooktop, Dishwasher, Microwave, Washer/dryer Stack-up, Oven - Built-in |
| Architectural Style | Other |
| Constructed Date | 2019 |
| Fireplace Fuel | Electric |
| Fireplace Present | Yes |
| Fireplace Type | Unknown |
| Flooring Type | Hardwood, Tile |
| Heating Type | See Remarks |
| Roof Material | Other |
| Roof Style | Unknown |
| Stories Total | 1 |
| Size Interior | 669 Ft2 |
| Type | Apartment |
| Utility Water | Municipal Water |
Parking
| Underground | 1 |
Land
| Acreage | No |
| Sewer | Municipal Sewage System |
| Size Total Text | Under 1 Acre |
| Zoning Type | Unknown |
Rooms
| Level | Type | Length | Width | Dimensions |
|---|---|---|---|---|
| Main Level | 4pc Bathroom | Measurements not available | ||
| Main Level | Den | 9'0'' x 6'4'' | ||
| Main Level | Primary Bedroom | 11'1'' x 10'1'' | ||
| Main Level | Kitchen | 12'11'' x 10'8'' | ||
| Main Level | Living Room | 10'10'' x 10' |
https://www.realtor.ca/real-estate/28205810/885-university-drive-unit-402-kamloops-sahali
Contact Us
Contact us for more information



















