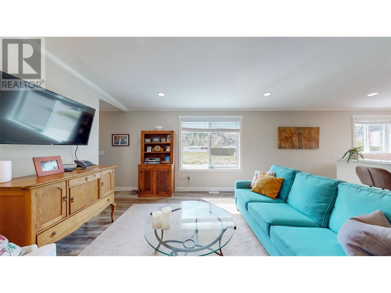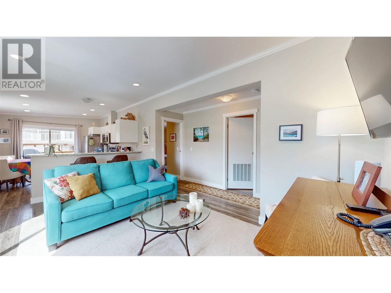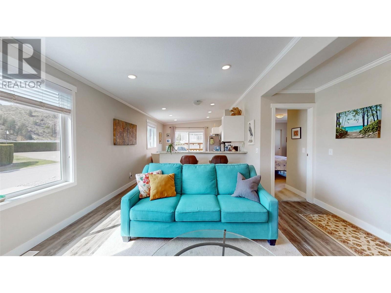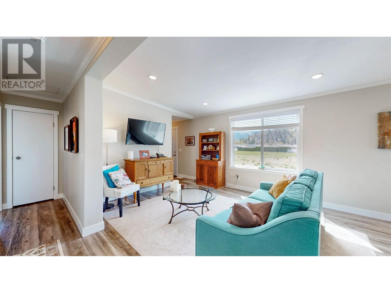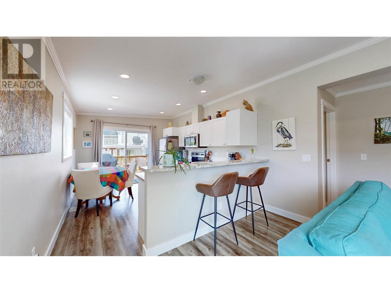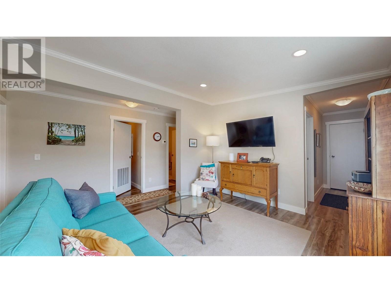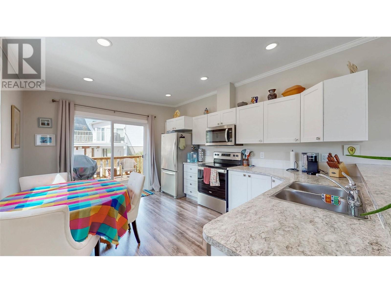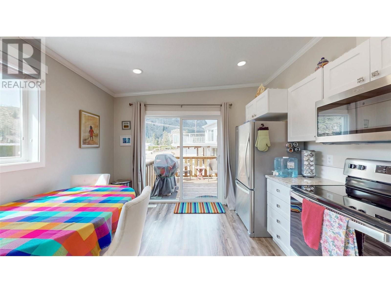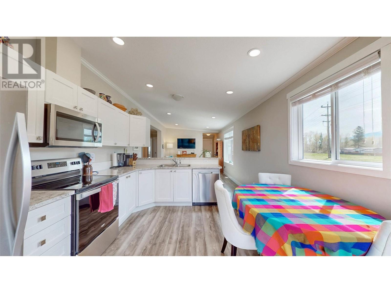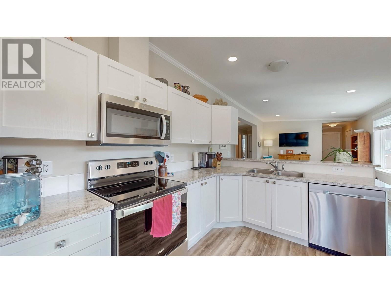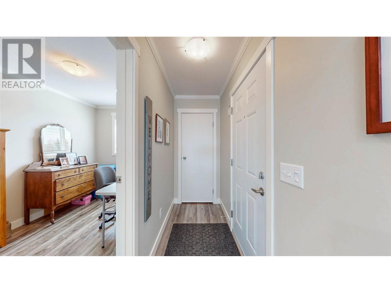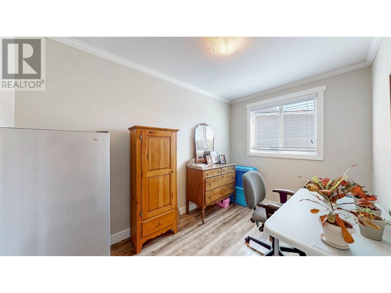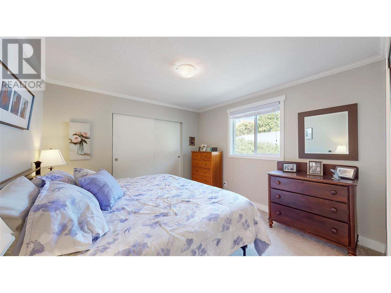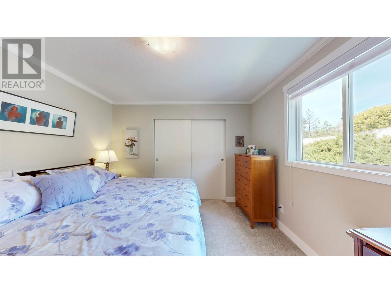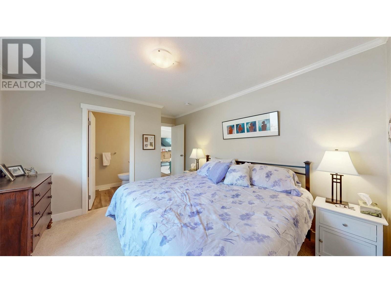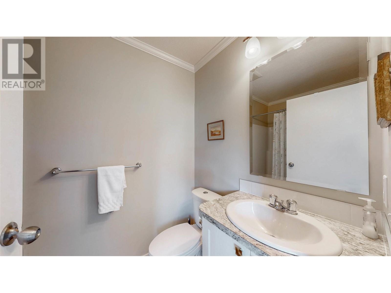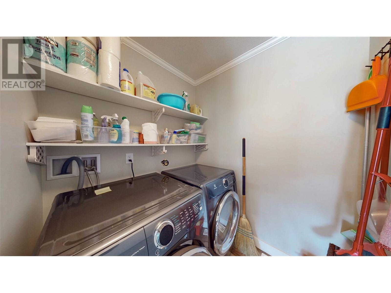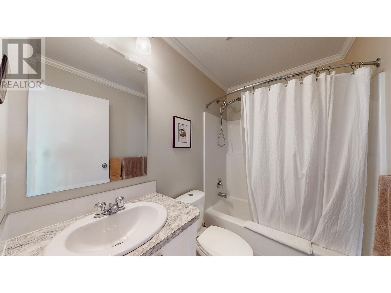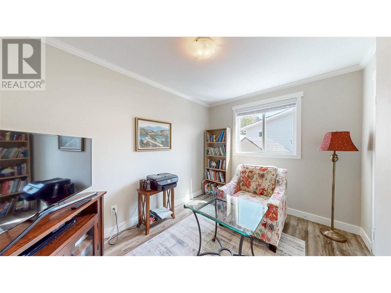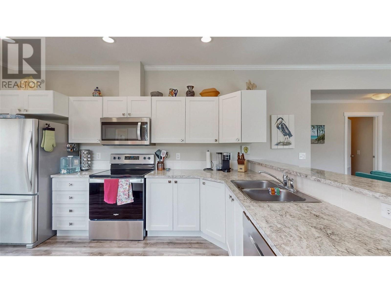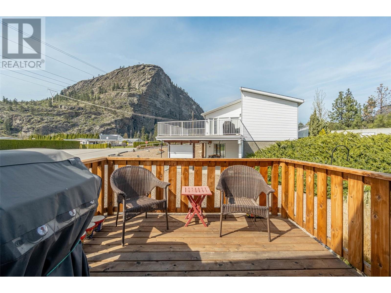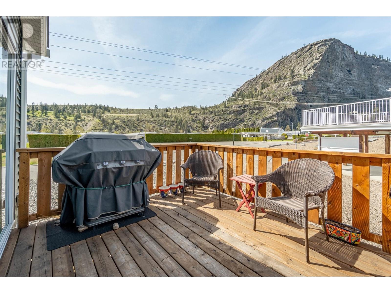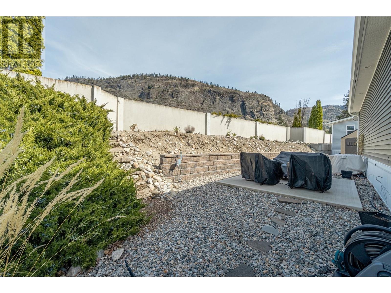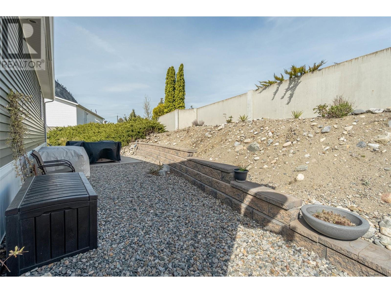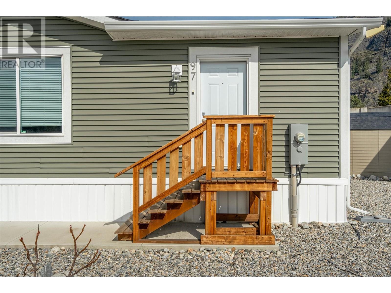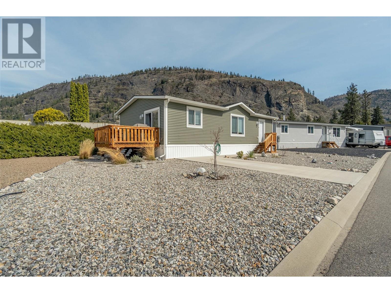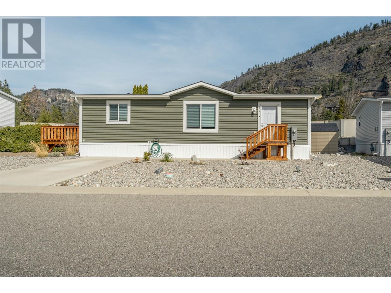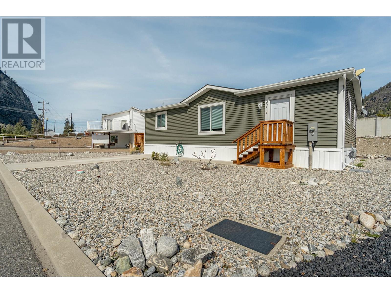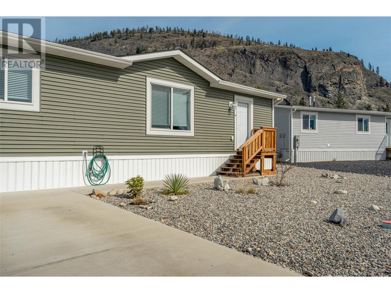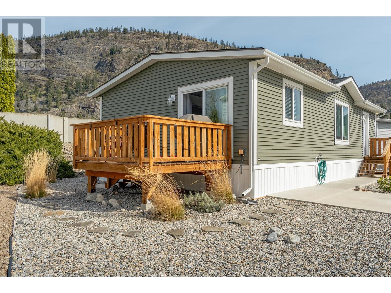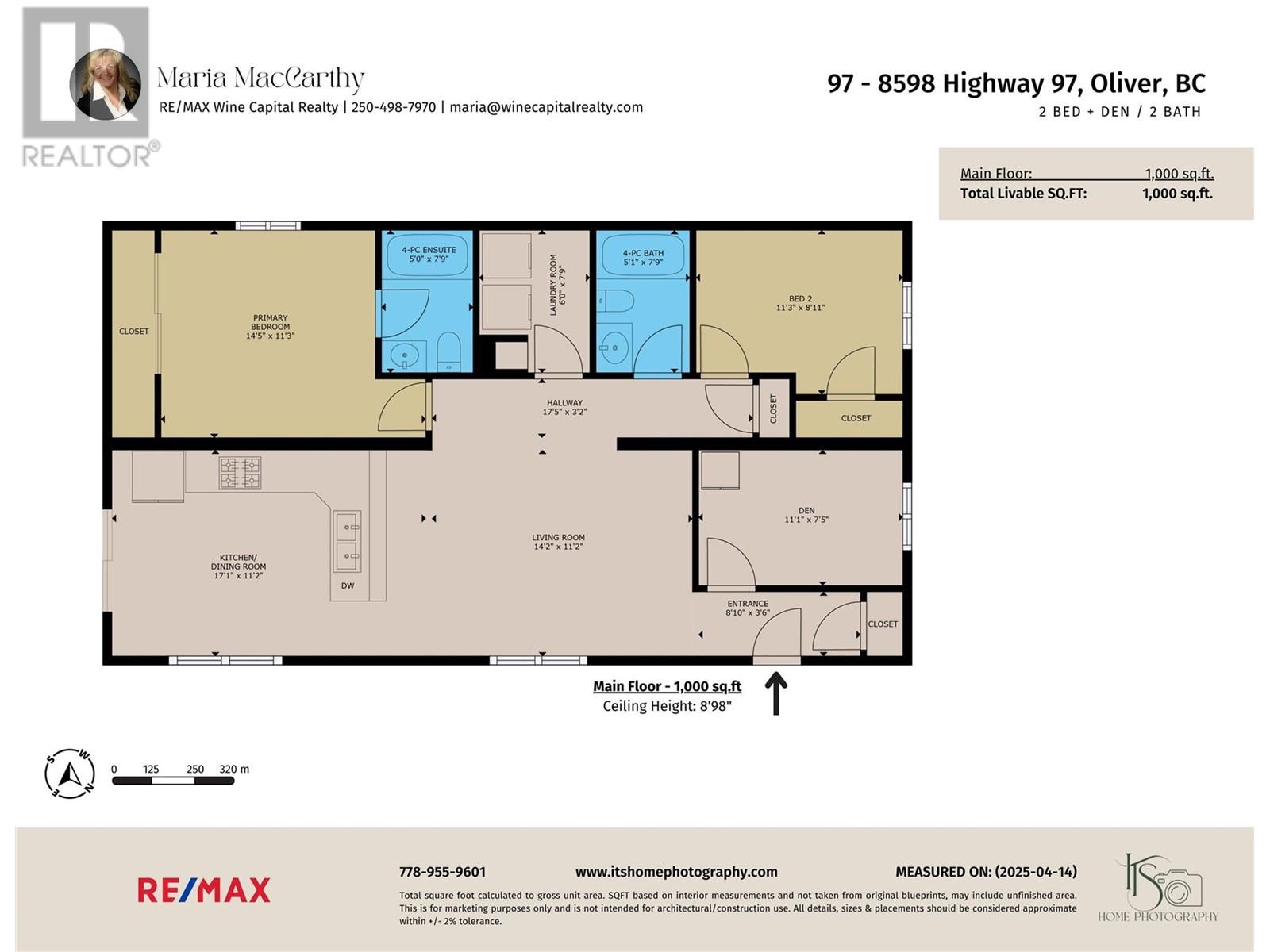8598 Highway 97 Unit# 97 Oliver, British Columbia V0H 1T2
$430,000Maintenance, Pad Rental
$55 Monthly
Maintenance, Pad Rental
$55 MonthlyStep into comfort and simplicity with this 2020 manufactured home on its own land, still under home warranty. Located in the desirable Deer Park Estates at Gallagher Lake, this 2 bedroom, 2 bathroom plus den home offers a functional layout with a bright, open-concept kitchen and living room—ideal for both daily living and entertaining. Outside, the yard is nicely landscaped and low-maintenance, featuring two separate deck seating areas where you can relax and take in the stunning views of McIntyre Bluff. A garden shed provides extra storage for tools or seasonal items. This well-managed bare land strata community offers a clubhouse, low-cost RV parking, snow removal, and property management, all for just $55/month. The location is unbeatable—close to the Flealess Hound Pub, District Wine Village, and storage facilities. Two pets are allowed, and rentals are permitted with restrictions. Affordable, low-hassle living in a prime location—move-in ready and waiting for you. (id:60329)
Property Details
| MLS® Number | 10344218 |
| Property Type | Single Family |
| Neigbourhood | Oliver |
| Community Name | Deer Park Estates |
| Community Features | Pets Allowed With Restrictions, Seniors Oriented |
| Features | Private Setting |
| Structure | Clubhouse |
| View Type | Mountain View |
Building
| Bathroom Total | 2 |
| Bedrooms Total | 2 |
| Amenities | Clubhouse |
| Appliances | Refrigerator, Dishwasher, Range - Electric, Microwave, Washer & Dryer |
| Constructed Date | 2020 |
| Cooling Type | Central Air Conditioning |
| Heating Type | Forced Air, See Remarks |
| Roof Material | Asphalt Shingle |
| Roof Style | Unknown |
| Stories Total | 1 |
| Size Interior | 1,056 Ft2 |
| Type | Manufactured Home |
| Utility Water | Community Water User's Utility |
Land
| Access Type | Easy Access |
| Acreage | No |
| Current Use | Other |
| Sewer | Municipal Sewage System |
| Size Irregular | 0.11 |
| Size Total | 0.11 Ac|under 1 Acre |
| Size Total Text | 0.11 Ac|under 1 Acre |
| Zoning Type | Unknown |
Rooms
| Level | Type | Length | Width | Dimensions |
|---|---|---|---|---|
| Main Level | 4pc Bathroom | 7'9'' x 5'' | ||
| Main Level | 4pc Ensuite Bath | 7'9'' x 5'' | ||
| Main Level | Laundry Room | 7'9'' x 6' | ||
| Main Level | Bedroom | 11'3'' x 8'11'' | ||
| Main Level | Primary Bedroom | 14'5'' x 11'3'' | ||
| Main Level | Den | 11'1'' x 7'5'' | ||
| Main Level | Kitchen | 17'1'' x 11'2'' | ||
| Main Level | Living Room | 14'2'' x 11'2'' |
Utilities
| Electricity | Available |
| Natural Gas | Available |
https://www.realtor.ca/real-estate/28204326/8598-highway-97-unit-97-oliver-oliver
Contact Us
Contact us for more information
