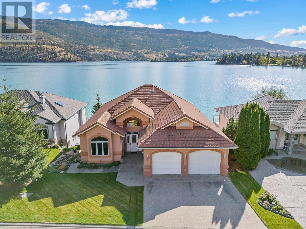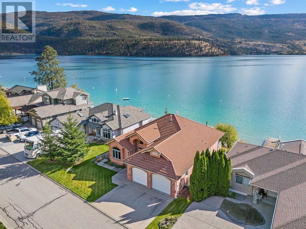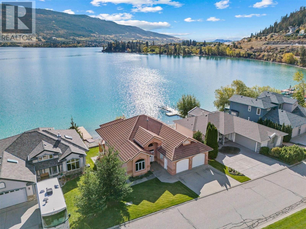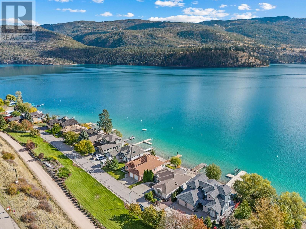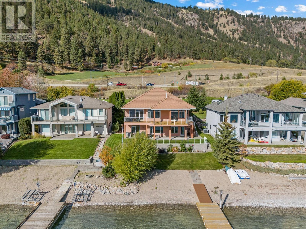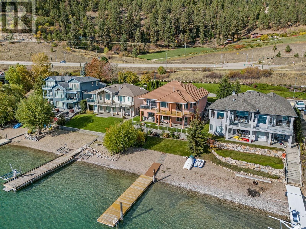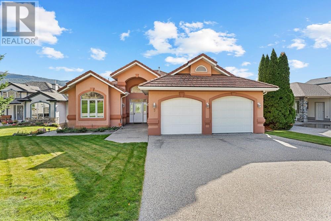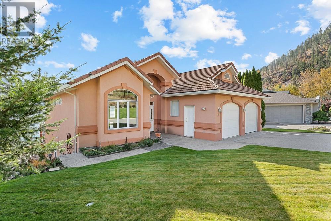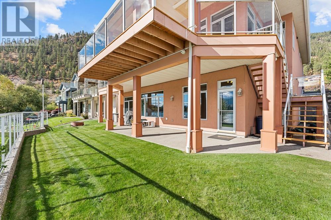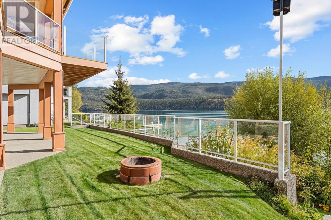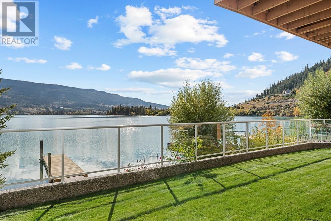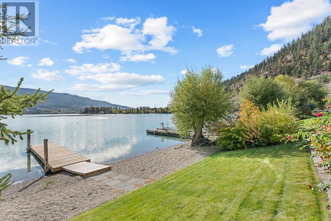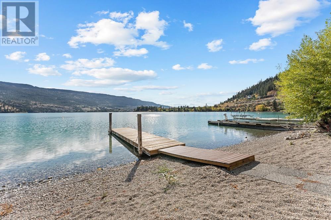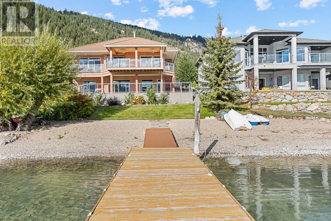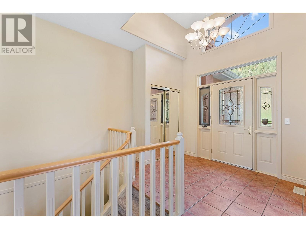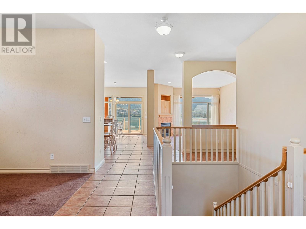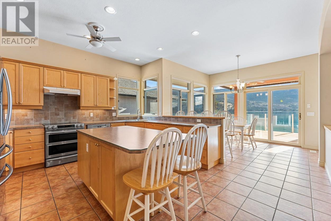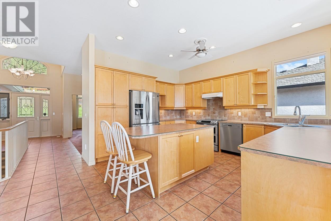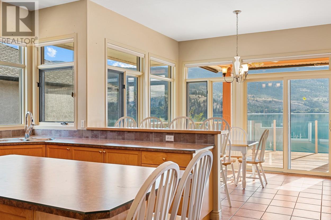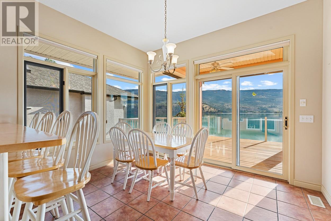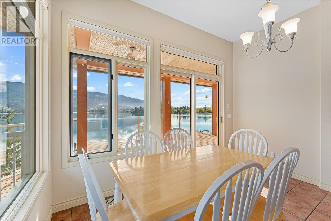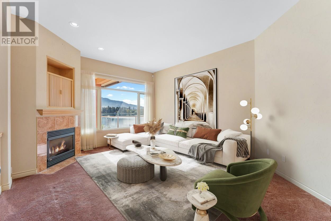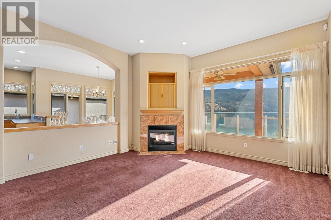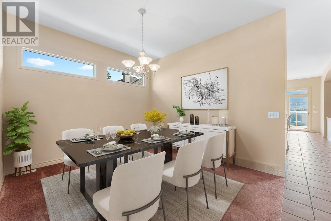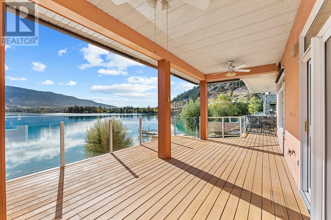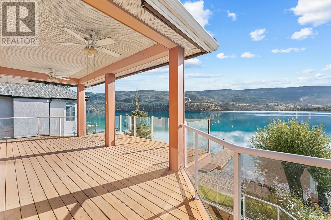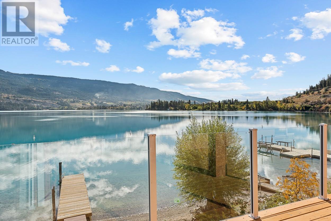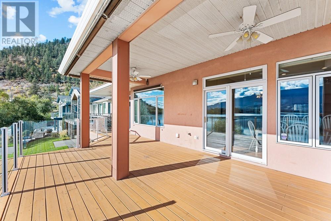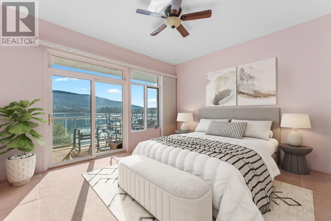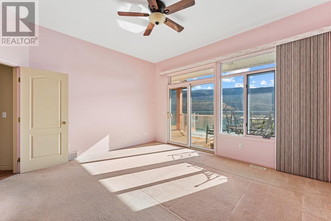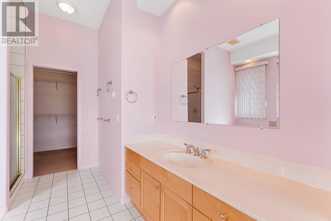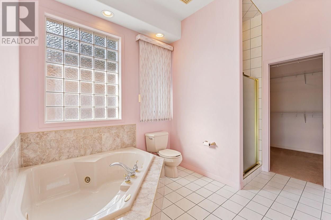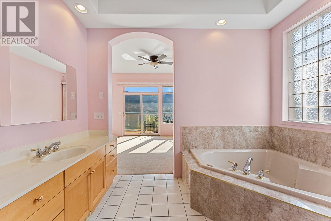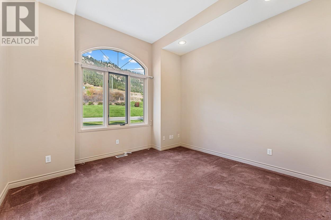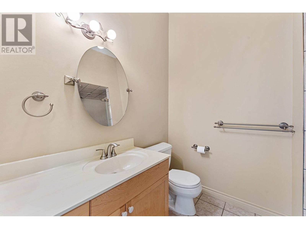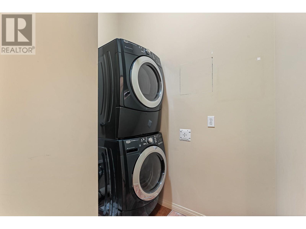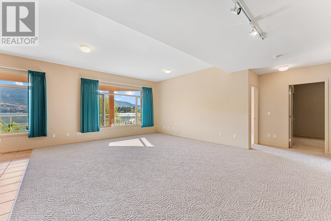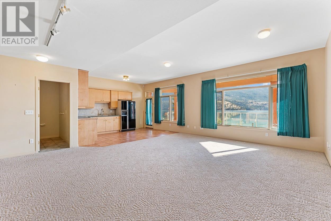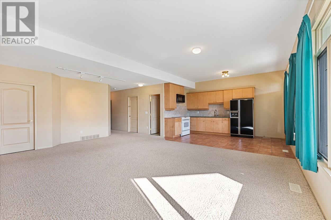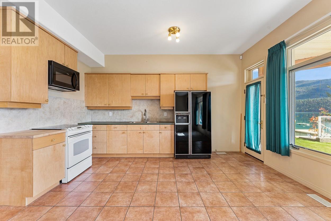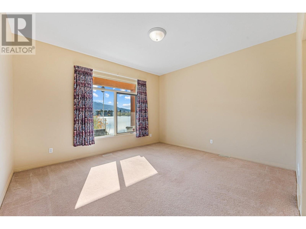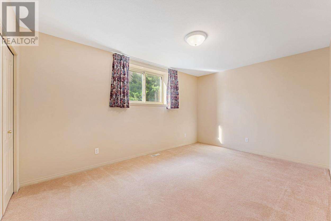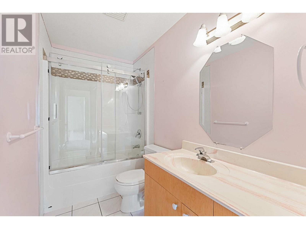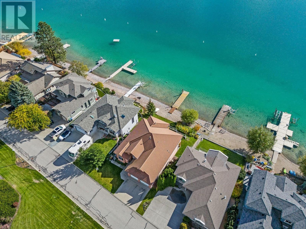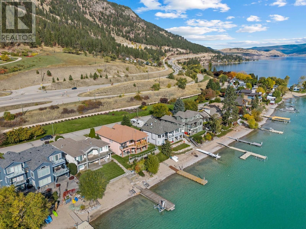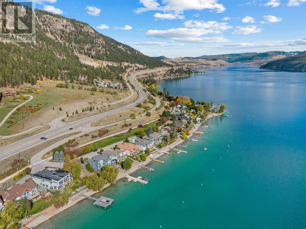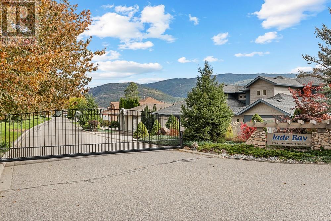3 Bedroom
4 Bathroom
3,535 ft2
Ranch
Fireplace
Central Air Conditioning
Forced Air
Waterfront On Lake
Landscaped
$3,398,000Maintenance,
$2,300 Yearly
Waterfront Home with Private Dock in the Gated Community of Jade Bay. Experience lakeside living at this stunning waterfront property on the coveted shores of Kalamalka Lake. Located in the exclusive gated community of Jade Bay, this 3-bedroom, 4-bathroom home offers breathtaking lake views and a private dock, making it the perfect vacation retreat or year-round residence. Designed with an excellent floor plan, this home is ready for your vision. The main level features spacious living areas, including a bright living room with a cozy gas fireplace, a kitchen with a center island and peninsula seating for four, and a dedicated breakfast nook. There's also a formal dining area and a home office/flex space on this floor. The primary bedroom boasts lake views, walkout access to the patio, and a luxurious 5-piece ensuite with a soaking tub, separate shower, and walk-in closet. Step outside to the lake view patio for seamless indoor-outdoor living, perfect for soaking in the serene surroundings. The lower level offers a complete second living area, ideal for an in-law suite or extended family. This space includes a full kitchen, living area, two bedrooms, two bathrooms, and walkout access to another patio. Ample storage ensures there's plenty of room for all your needs. Double car garage. Backyard with glass railing overlooking the shore of Kalamalka Lake. For those who dream of a tranquil lakeside lifestyle, this is a great home. (id:60329)
Property Details
|
MLS® Number
|
10344572 |
|
Property Type
|
Single Family |
|
Neigbourhood
|
Lake Country East / Oyama |
|
Community Name
|
Jade Bay |
|
Amenities Near By
|
Golf Nearby |
|
Community Features
|
Family Oriented |
|
Features
|
Central Island, Balcony, Jacuzzi Bath-tub |
|
Parking Space Total
|
4 |
|
View Type
|
Lake View, Mountain View, View (panoramic) |
|
Water Front Type
|
Waterfront On Lake |
Building
|
Bathroom Total
|
4 |
|
Bedrooms Total
|
3 |
|
Appliances
|
Refrigerator, Dishwasher, Oven, Washer & Dryer |
|
Architectural Style
|
Ranch |
|
Constructed Date
|
1999 |
|
Construction Style Attachment
|
Detached |
|
Cooling Type
|
Central Air Conditioning |
|
Exterior Finish
|
Stucco |
|
Fire Protection
|
Controlled Entry, Security System |
|
Fireplace Fuel
|
Gas |
|
Fireplace Present
|
Yes |
|
Fireplace Total
|
1 |
|
Fireplace Type
|
Unknown |
|
Flooring Type
|
Carpeted, Tile |
|
Half Bath Total
|
1 |
|
Heating Type
|
Forced Air |
|
Stories Total
|
2 |
|
Size Interior
|
3,535 Ft2 |
|
Type
|
House |
|
Utility Water
|
Private Utility |
Parking
Land
|
Access Type
|
Easy Access |
|
Acreage
|
No |
|
Land Amenities
|
Golf Nearby |
|
Landscape Features
|
Landscaped |
|
Sewer
|
Septic Tank |
|
Size Irregular
|
0.17 |
|
Size Total
|
0.17 Ac|under 1 Acre |
|
Size Total Text
|
0.17 Ac|under 1 Acre |
|
Surface Water
|
Lake |
|
Zoning Type
|
Unknown |
Rooms
| Level |
Type |
Length |
Width |
Dimensions |
|
Lower Level |
Utility Room |
|
|
5'3'' x 12' |
|
Lower Level |
Storage |
|
|
11'11'' x 36'11'' |
|
Lower Level |
Recreation Room |
|
|
22'3'' x 22'4'' |
|
Lower Level |
Kitchen |
|
|
10'3'' x 14'11'' |
|
Lower Level |
Other |
|
|
6'11'' x 9'8'' |
|
Lower Level |
Bedroom |
|
|
14'4'' x 13'2'' |
|
Lower Level |
Bedroom |
|
|
10'8'' x 15'7'' |
|
Lower Level |
4pc Bathroom |
|
|
4'11'' x 12' |
|
Lower Level |
2pc Bathroom |
|
|
7'10'' x 4'11'' |
|
Main Level |
Other |
|
|
9' x 7' |
|
Main Level |
Primary Bedroom |
|
|
14'10'' x 14'1'' |
|
Main Level |
Office |
|
|
12'7'' x 12'1'' |
|
Main Level |
Living Room |
|
|
14'6'' x 17'9'' |
|
Main Level |
Laundry Room |
|
|
6'7'' x 7' |
|
Main Level |
Kitchen |
|
|
19'11'' x 14'7'' |
|
Main Level |
Other |
|
|
24'4'' x 23'8'' |
|
Main Level |
Foyer |
|
|
10'10'' x 7'6'' |
|
Main Level |
Dining Room |
|
|
16'6'' x 14'3'' |
|
Main Level |
Other |
|
|
12'3'' x 10'2'' |
|
Main Level |
4pc Ensuite Bath |
|
|
11' x 11'4'' |
|
Main Level |
3pc Bathroom |
|
|
6'7'' x 8'4'' |
https://www.realtor.ca/real-estate/28200026/17211-thomson-road-unit-3-lake-country-lake-country-east-oyama
