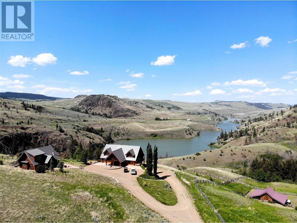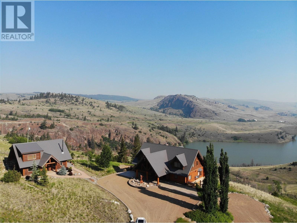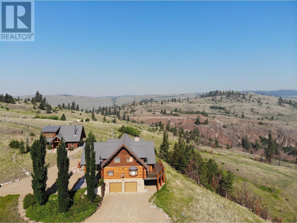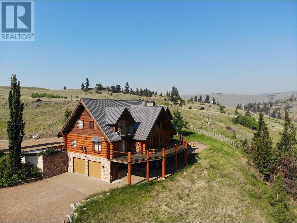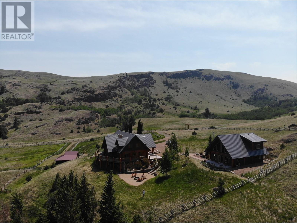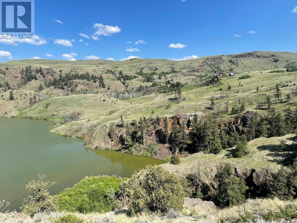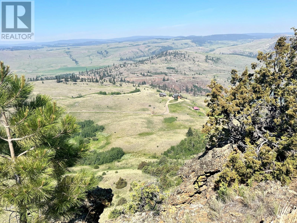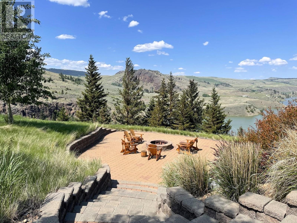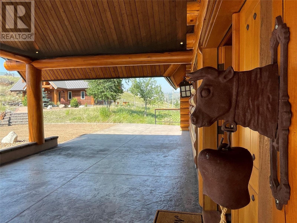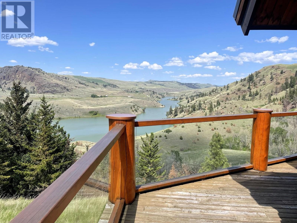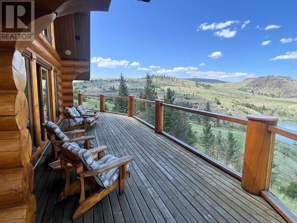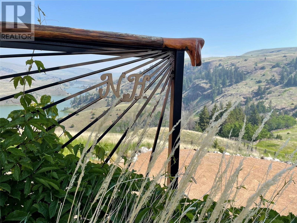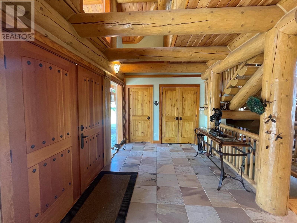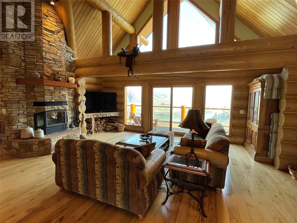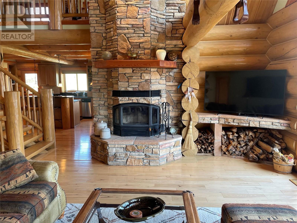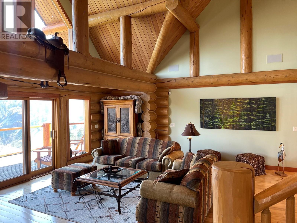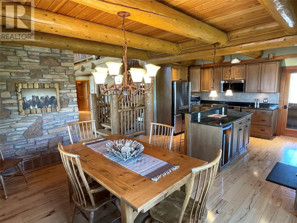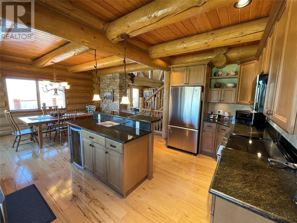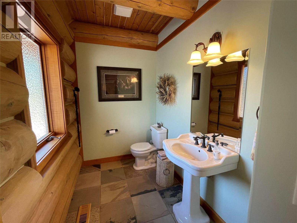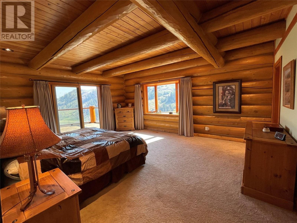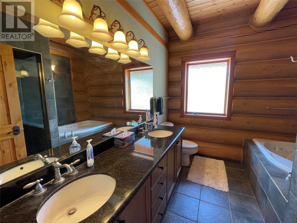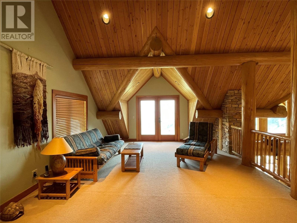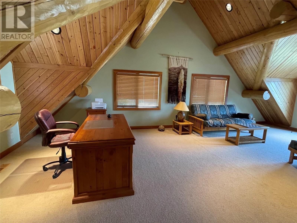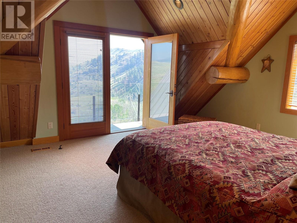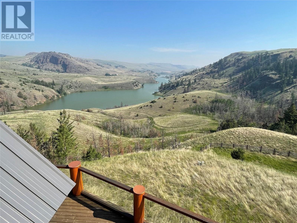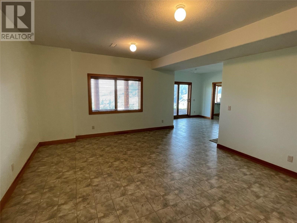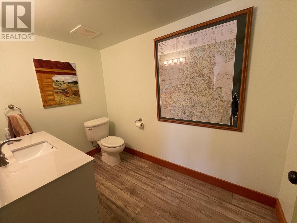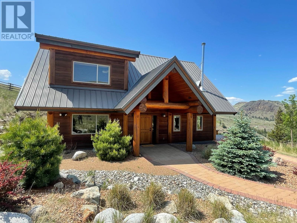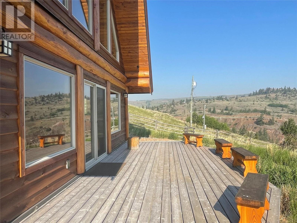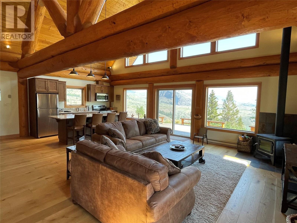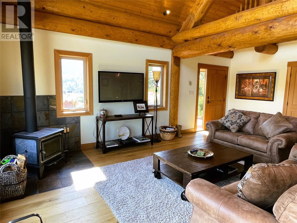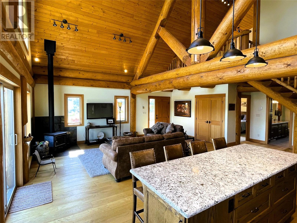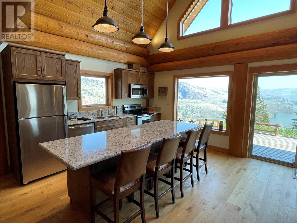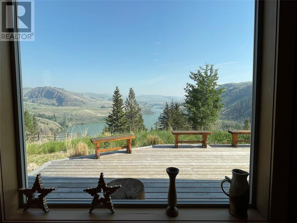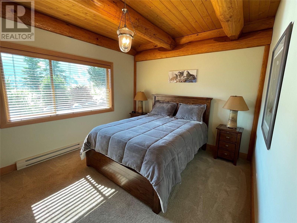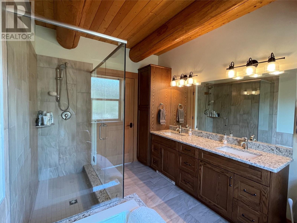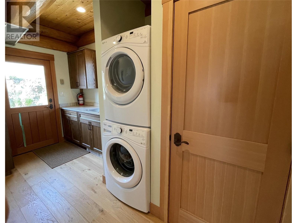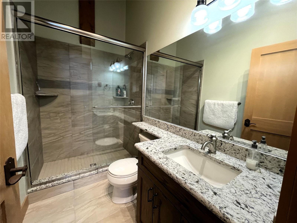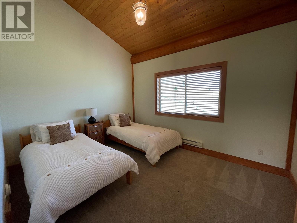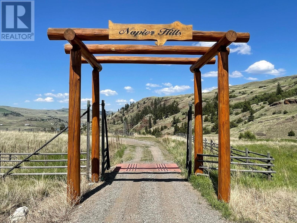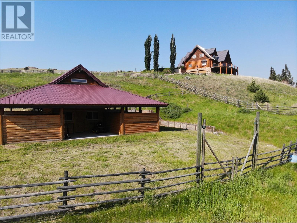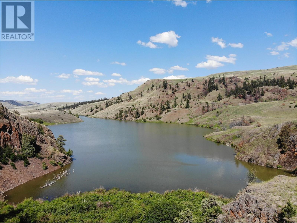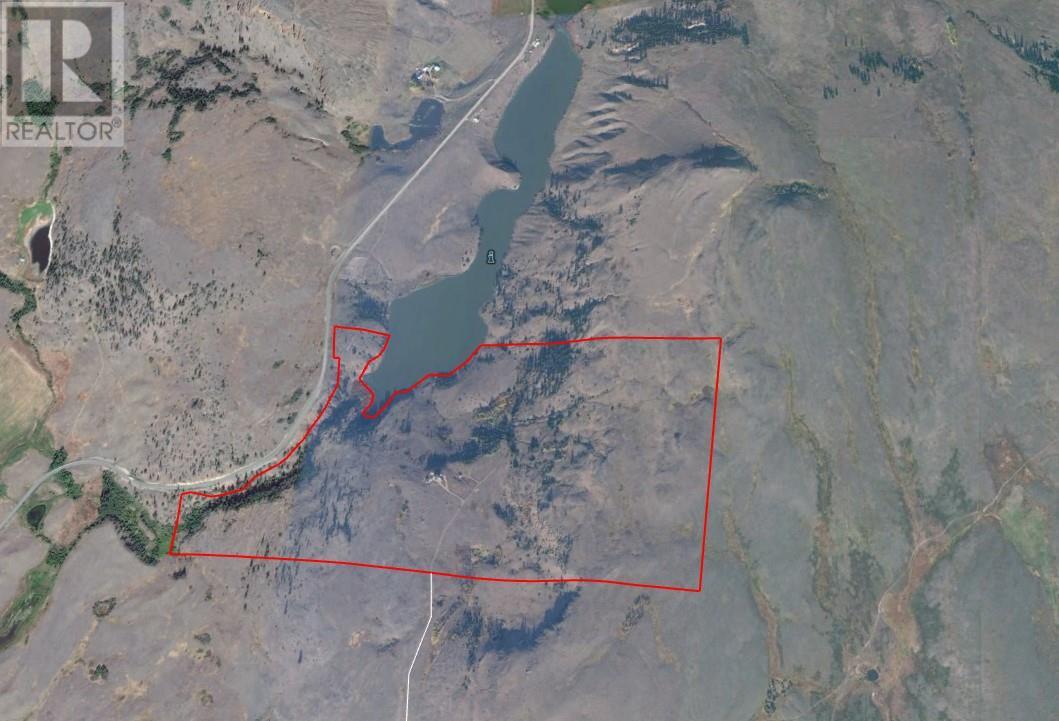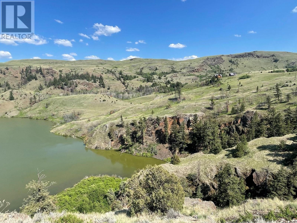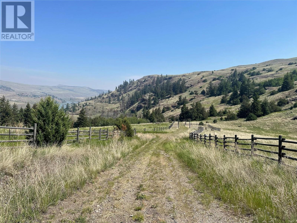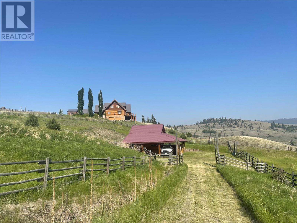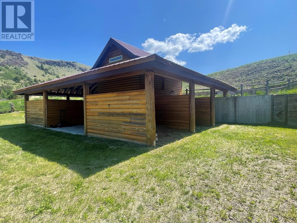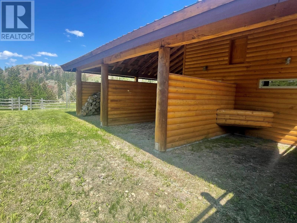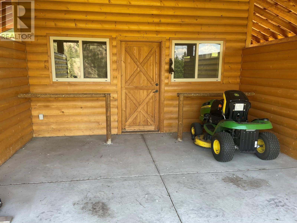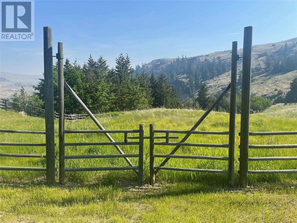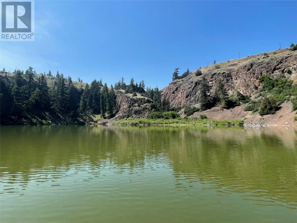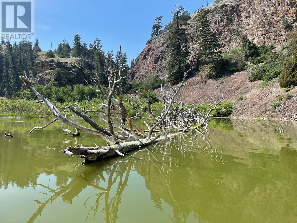2 Bedroom
4 Bathroom
3,864 ft2
Other
Fireplace
Forced Air, Other
Acreage
$3,250,000
Napier Hills Ranch … A stunning lakefront just over 3 hrs to Greater Vancouver / 25 mins to Kamloops. 264 acres of grasslands, majestic rocky outcrops with scenic pockets for trees and expansive lake and valley views. The large wrap around deck and lower level fire pit / concrete pavers and sitting area are a 10/10! On the property is an exquisite 3,864 sq.ft log home + double car garage, and a quality 1,672 sq.ft two bedroom post & beam guest house, and a 6 stall horse barn with power and running water. This is the ideal set up for guest / family to have their own space while visiting. The horse barn has two large fenced paddocks and land has some amazing riding. Step inside the home and you will surely be impressed. Very detailed video tour of house and land. (id:60329)
Property Details
|
MLS® Number
|
10344188 |
|
Property Type
|
Single Family |
|
Neigbourhood
|
Stump Lake |
|
Features
|
Private Setting, Balcony |
|
Parking Space Total
|
3 |
Building
|
Bathroom Total
|
4 |
|
Bedrooms Total
|
2 |
|
Appliances
|
Range, Refrigerator, Dishwasher, Microwave, Washer & Dryer |
|
Architectural Style
|
Other |
|
Basement Type
|
Full |
|
Constructed Date
|
2004 |
|
Construction Style Attachment
|
Detached |
|
Exterior Finish
|
Other, Stone |
|
Fireplace Fuel
|
Wood |
|
Fireplace Present
|
Yes |
|
Fireplace Total
|
1 |
|
Fireplace Type
|
Conventional |
|
Flooring Type
|
Ceramic Tile, Hardwood, Mixed Flooring |
|
Half Bath Total
|
2 |
|
Heating Type
|
Forced Air, Other |
|
Roof Material
|
Metal |
|
Roof Style
|
Unknown |
|
Stories Total
|
3 |
|
Size Interior
|
3,864 Ft2 |
|
Type
|
House |
|
Utility Water
|
Well |
Parking
Land
|
Acreage
|
Yes |
|
Fence Type
|
Fence |
|
Size Irregular
|
264.45 |
|
Size Total
|
264.45 Ac|100+ Acres |
|
Size Total Text
|
264.45 Ac|100+ Acres |
|
Surface Water
|
Creeks, Lake |
|
Zoning Type
|
Unknown |
Rooms
| Level |
Type |
Length |
Width |
Dimensions |
|
Second Level |
Other |
|
|
11'6'' x 9'4'' |
|
Second Level |
Office |
|
|
14'6'' x 28'0'' |
|
Second Level |
Bedroom |
|
|
15'0'' x 14'10'' |
|
Second Level |
3pc Bathroom |
|
|
Measurements not available |
|
Basement |
Storage |
|
|
19'0'' x 5'3'' |
|
Basement |
Recreation Room |
|
|
15'0'' x 28'0'' |
|
Basement |
Utility Room |
|
|
8'0'' x 12'0'' |
|
Basement |
Laundry Room |
|
|
11'4'' x 10'2'' |
|
Basement |
2pc Bathroom |
|
|
Measurements not available |
|
Main Level |
Primary Bedroom |
|
|
18'8'' x 14'10'' |
|
Main Level |
Kitchen |
|
|
15'10'' x 13'0'' |
|
Main Level |
Dining Room |
|
|
9'6'' x 14'10'' |
|
Main Level |
Great Room |
|
|
19'4'' x 19'0'' |
|
Main Level |
Foyer |
|
|
9'6'' x 18'2'' |
|
Main Level |
4pc Ensuite Bath |
|
|
Measurements not available |
|
Main Level |
2pc Bathroom |
|
|
Measurements not available |
https://www.realtor.ca/real-estate/28198600/8208-old-kamloops-road-stump-lake-stump-lake

