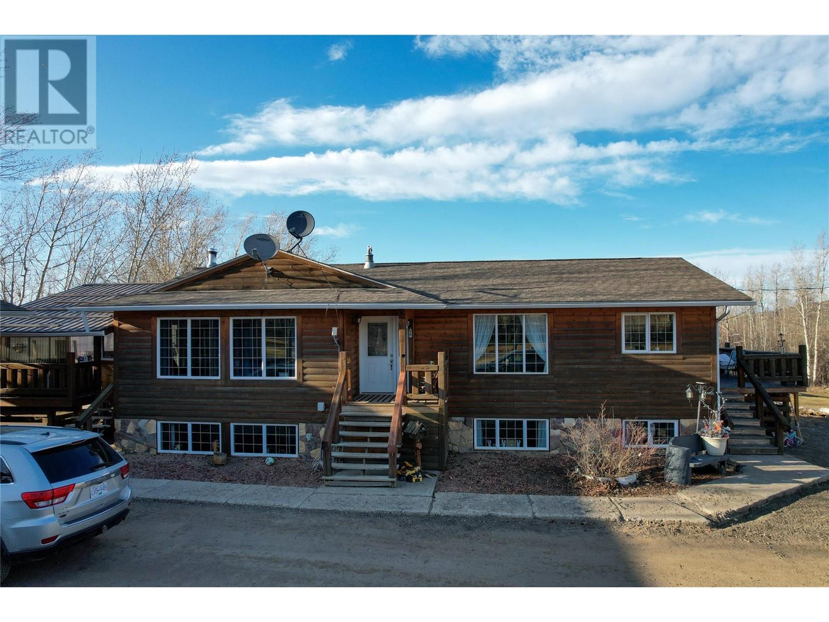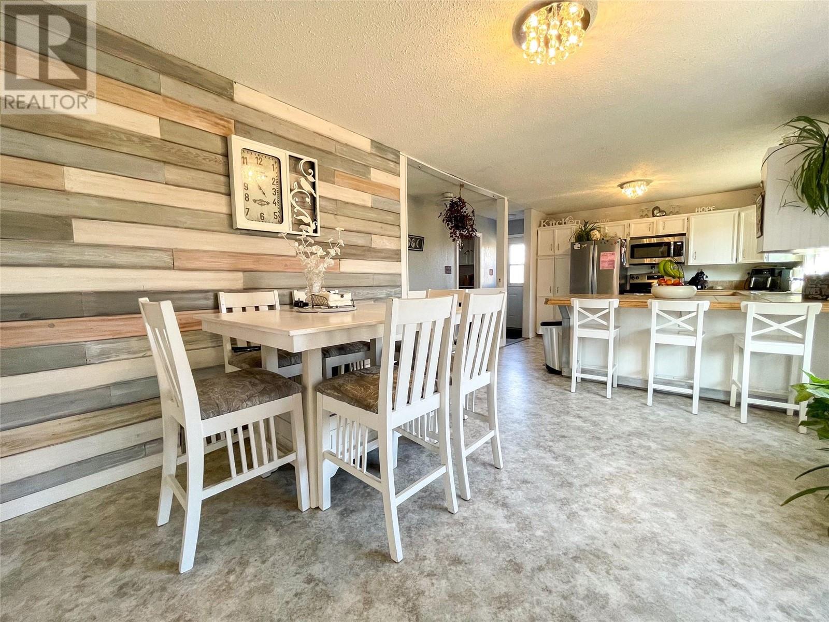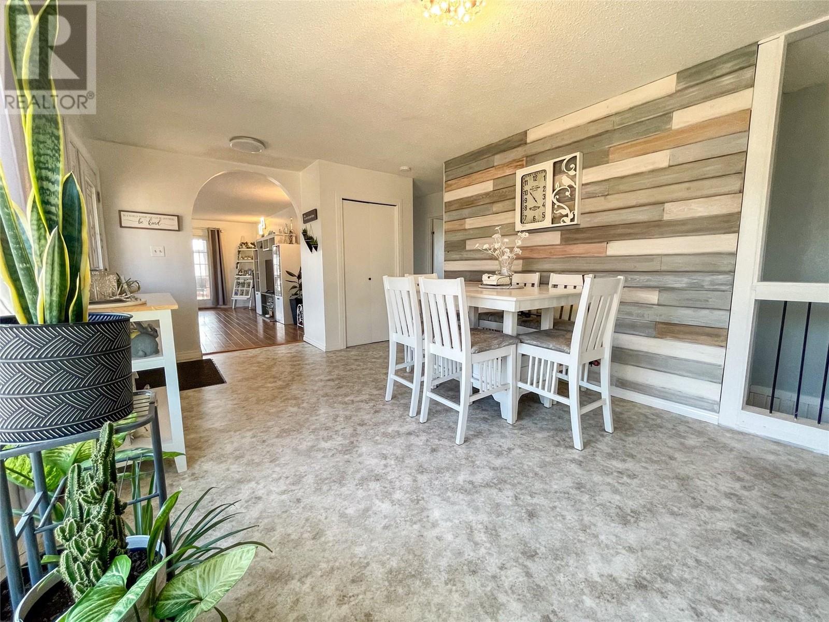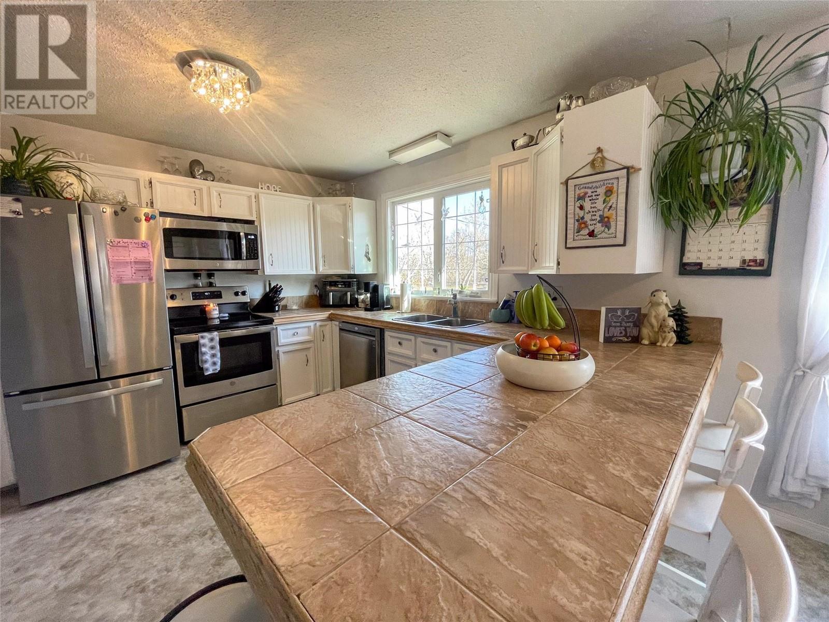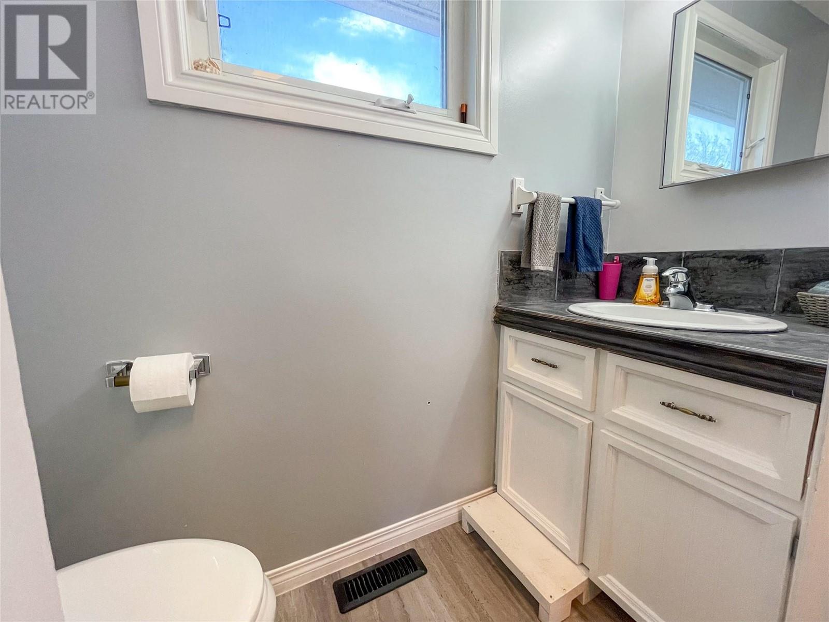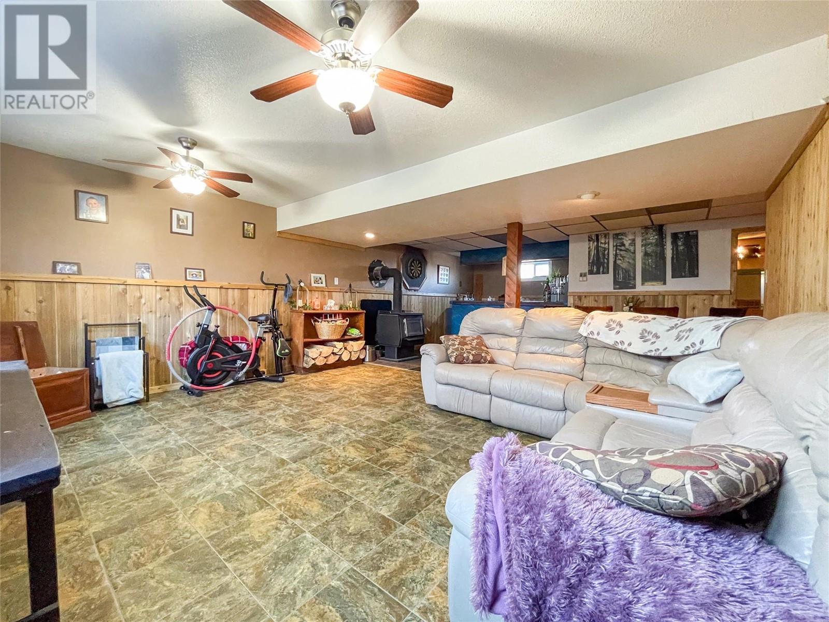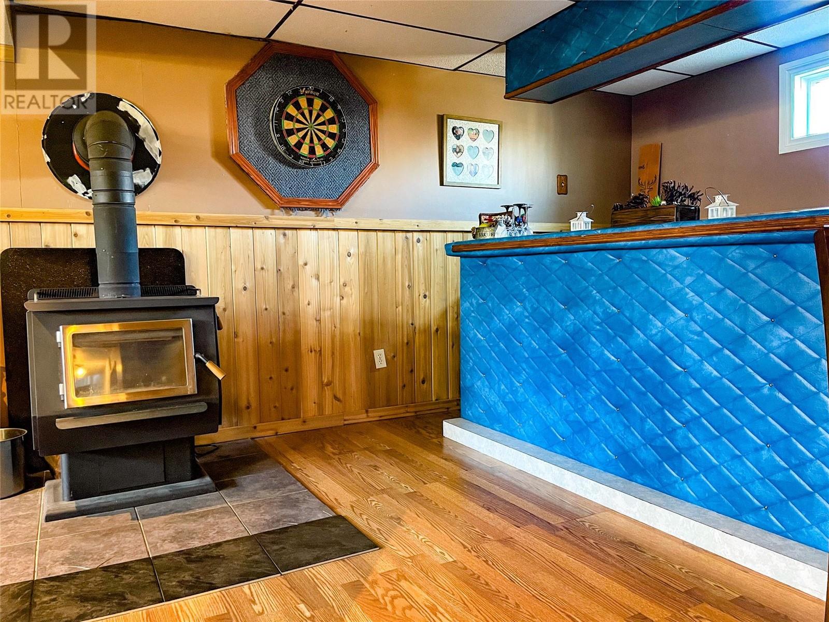5 Bedroom
3 Bathroom
2,760 ft2
Fireplace
Forced Air, See Remarks
Acreage
$499,000
Spring is here and so is this spacious 5-Bedroom Home on 1.5 Acres just minutes from Pouce Coupe! Nestled on a serene 1.5-acre lot along a quiet road, this charming 2-story 1980-built home offers over 2,700 sq ft of well-designed living space perfect for families looking to get out of town. Totalling 5 bedrooms and 3 bathrooms, there's room for everyone to enjoy their own space. The bright and open kitchen is the heart of the home, complemented by a functional layout and convenient same-floor laundry. The main floor also features a 3 bedrooms with a main bedroom complete with an ensuite bathroom and direct access to your very own hot tub room—your own personal retreat. Downstairs, you’ll find two additional bedrooms and a den, along with their own full bathroom, cozy wood stove, and a built-in bar area—ideal for guests or creating an entertainment space. Large windows throughout the home bring in an abundance of natural sunlight and views of the surrounding landscape. New updates like furnace which was done in 2022. Outside, enjoy gatherings around the outdoor fireplace, or take advantage of the impressive 40' x 26’ heated two-bay garage—perfect for vehicles, hobbies, or a workshop. This property offers the privacy and tranquility of rural living with plenty of space to stretch out and make it your own. Call today! (id:60329)
Property Details
|
MLS® Number
|
10344504 |
|
Property Type
|
Single Family |
|
Neigbourhood
|
Dawson Creek Rural |
|
Community Features
|
Rural Setting |
|
Parking Space Total
|
2 |
Building
|
Bathroom Total
|
3 |
|
Bedrooms Total
|
5 |
|
Appliances
|
Range, Refrigerator, Dishwasher, Washer & Dryer |
|
Basement Type
|
Full |
|
Constructed Date
|
1980 |
|
Construction Style Attachment
|
Detached |
|
Exterior Finish
|
Wood Siding |
|
Fireplace Fuel
|
Wood |
|
Fireplace Present
|
Yes |
|
Fireplace Type
|
Conventional |
|
Foundation Type
|
Preserved Wood |
|
Half Bath Total
|
1 |
|
Heating Type
|
Forced Air, See Remarks |
|
Roof Material
|
Vinyl Shingles |
|
Roof Style
|
Unknown |
|
Stories Total
|
2 |
|
Size Interior
|
2,760 Ft2 |
|
Type
|
House |
|
Utility Water
|
Cistern |
Parking
Land
|
Acreage
|
Yes |
|
Sewer
|
See Remarks |
|
Size Irregular
|
1.5 |
|
Size Total
|
1.5 Ac|1 - 5 Acres |
|
Size Total Text
|
1.5 Ac|1 - 5 Acres |
|
Zoning Type
|
Residential |
Rooms
| Level |
Type |
Length |
Width |
Dimensions |
|
Basement |
Other |
|
|
7'5'' x 9'10'' |
|
Basement |
3pc Bathroom |
|
|
Measurements not available |
|
Basement |
Living Room |
|
|
16'10'' x 15'5'' |
|
Basement |
Bedroom |
|
|
9'10'' x 18'6'' |
|
Basement |
Den |
|
|
11'3'' x 11'1'' |
|
Basement |
Bedroom |
|
|
12'8'' x 11'0'' |
|
Main Level |
2pc Bathroom |
|
|
Measurements not available |
|
Main Level |
Laundry Room |
|
|
6'9'' x 7'4'' |
|
Main Level |
4pc Bathroom |
|
|
Measurements not available |
|
Main Level |
Primary Bedroom |
|
|
10'11'' x 13'6'' |
|
Main Level |
Bedroom |
|
|
10'0'' x 10'5'' |
|
Main Level |
Bedroom |
|
|
10'0'' x 10'5'' |
|
Main Level |
Kitchen |
|
|
27'3'' x 11'5'' |
|
Main Level |
Living Room |
|
|
19'3'' x 13'1'' |
https://www.realtor.ca/real-estate/28197836/448-204-road-pouce-coupe-dawson-creek-rural
